867 Foto di scale a rampa dritta con pedata in metallo
Filtra anche per:
Budget
Ordina per:Popolari oggi
61 - 80 di 867 foto
1 di 3
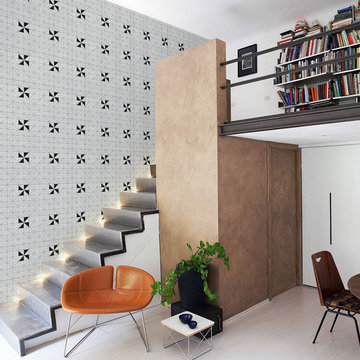
A stylish wall design make a statement to your living room, showing your personal style in a good way. Finished with ant.tile windmill triangle tiled wall.
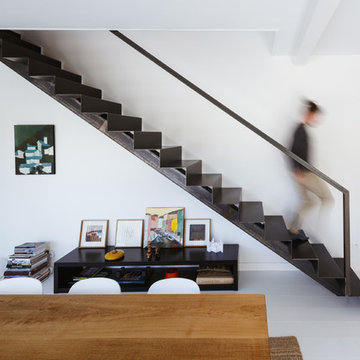
Julien Kerdraon
Foto di una grande scala a rampa dritta design con pedata in metallo e alzata in metallo
Foto di una grande scala a rampa dritta design con pedata in metallo e alzata in metallo
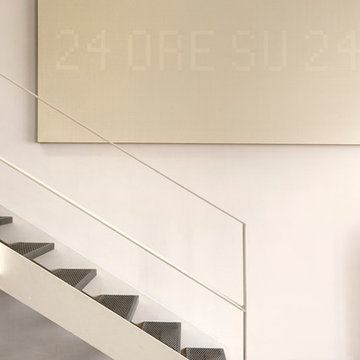
Leo Torri
Foto di una scala a rampa dritta contemporanea con pedata in metallo e nessuna alzata
Foto di una scala a rampa dritta contemporanea con pedata in metallo e nessuna alzata

Packing a lot of function into a small space requires ingenuity and skill, exactly what was needed for this one-bedroom gut in the Meatpacking District. When Axis Mundi was done, all that remained was the expansive arched window. Now one enters onto a pristine white-walled loft warmed by new zebrano plank floors. A new powder room and kitchen are at right. On the left, the lean profile of a folded steel stair cantilevered off the wall allows access to the bedroom above without eating up valuable floor space. Beyond, a living room basks in ample natural light. To allow that light to penetrate to the darkest corners of the bedroom, while also affording the owner privacy, the façade of the master bath, as well as the railing at the edge of the mezzanine space, are sandblasted glass. Finally, colorful furnishings, accessories and photography animate the simply articulated architectural envelope.
Project Team: John Beckmann, Nick Messerlian and Richard Rosenbloom
Photographer: Mikiko Kikuyama
© Axis Mundi Design LLC
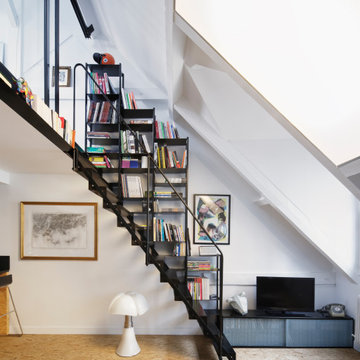
Ispirazione per una piccola scala a rampa dritta industriale con pedata in metallo, parapetto in metallo e nessuna alzata
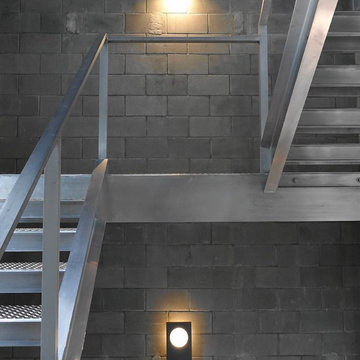
Ispirazione per una scala a rampa dritta minimalista di medie dimensioni con pedata in metallo, nessuna alzata e parapetto in metallo
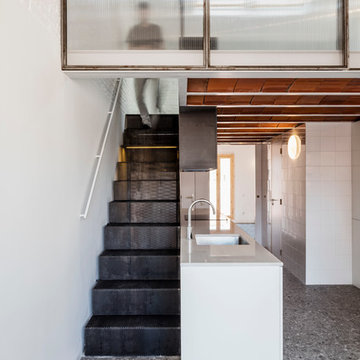
Photographer: © Adrià Goula
Esempio di una piccola scala a rampa dritta industriale con pedata in metallo e alzata in metallo
Esempio di una piccola scala a rampa dritta industriale con pedata in metallo e alzata in metallo
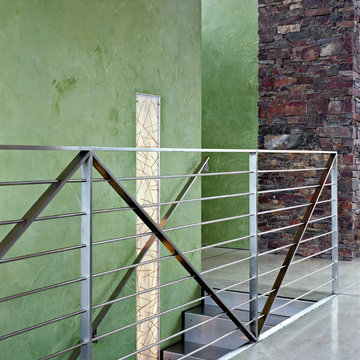
Idee per una scala a rampa dritta stile marinaro di medie dimensioni con pedata in metallo e alzata in metallo
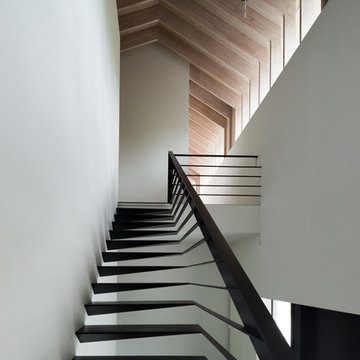
photo by 西川公朗
Foto di un'ampia scala a rampa dritta design con pedata in metallo, nessuna alzata e parapetto in metallo
Foto di un'ampia scala a rampa dritta design con pedata in metallo, nessuna alzata e parapetto in metallo
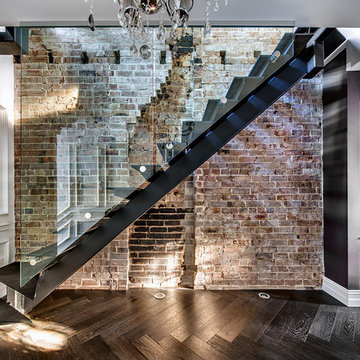
the bespoke staircase was welded on site weighing 4 tonn. The house was built and designed around this main feature.
Idee per una scala a rampa dritta industriale con pedata in metallo
Idee per una scala a rampa dritta industriale con pedata in metallo
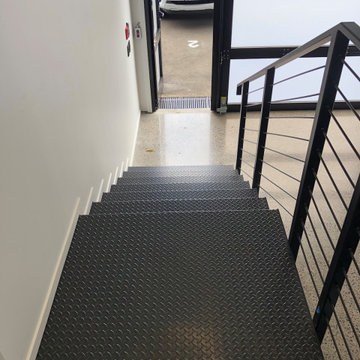
This project was a commercial law office that needed staircases to service the two floors. We designed these stairs with a lot of influence from the client as they liked the industrial look with exposed steel. We stuck with a minimalistic design which included grip tread at the top and a solid looking balustrade. One of the staircases is U-shaped, two of the stairs are L-shaped and one is a straight staircase. One of the biggest obstacles was accessing the space, so we had to roll everything around on flat ground and lift up with a spider crane. This meant we worked closely alongside the builders onsite to tackle any hurdles.
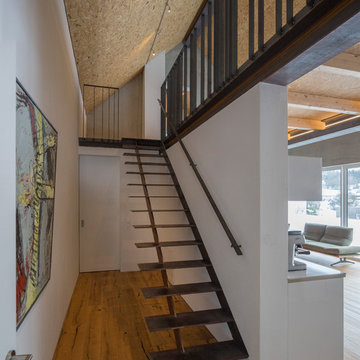
Herbert stolz, regensburg
Foto di una scala a rampa dritta industriale di medie dimensioni con pedata in metallo e nessuna alzata
Foto di una scala a rampa dritta industriale di medie dimensioni con pedata in metallo e nessuna alzata
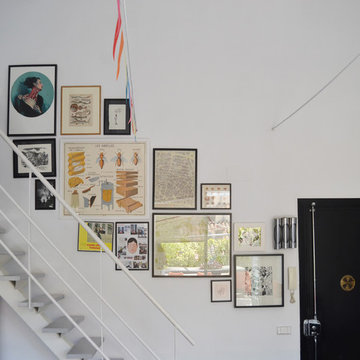
Karin Högberg & Sara Pérez © 2015 Houzz
Idee per una scala a rampa dritta bohémian di medie dimensioni con nessuna alzata e pedata in metallo
Idee per una scala a rampa dritta bohémian di medie dimensioni con nessuna alzata e pedata in metallo
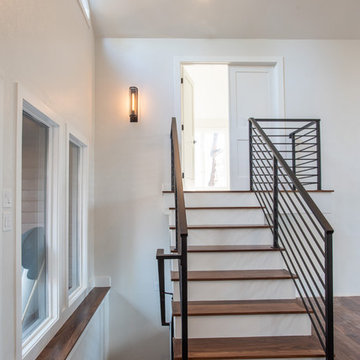
Every space in this Colorado home is designed to interact with nature yet to bring in contemporary finishes.
Project designed by Denver, Colorado interior designer Margarita Bravo. She serves Denver as well as surrounding areas such as Cherry Hills Village, Englewood, Greenwood Village, and Bow Mar.
For more about MARGARITA BRAVO, click here: https://www.margaritabravo.com/
To learn more about this project, click here: https://www.margaritabravo.com/portfolio/colorado-nature-inspired-getaway/
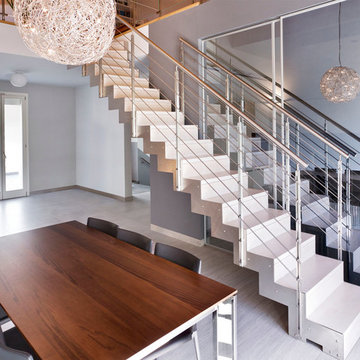
Ispirazione per una scala a rampa dritta design con alzata in metallo, parapetto in cavi e pedata in metallo
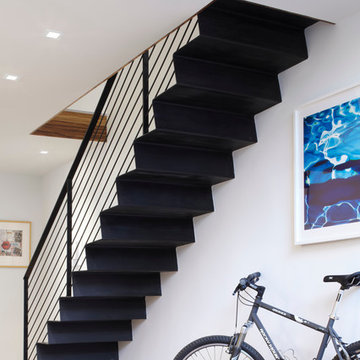
Packing a lot of function into a small space requires ingenuity and skill, exactly what was needed for this one-bedroom gut in the Meatpacking District. When Axis Mundi was done, all that remained was the expansive arched window. Now one enters onto a pristine white-walled loft warmed by new zebrano plank floors. A new powder room and kitchen are at right. On the left, the lean profile of a folded steel stair cantilevered off the wall allows access to the bedroom above without eating up valuable floor space. Beyond, a living room basks in ample natural light. To allow that light to penetrate to the darkest corners of the bedroom, while also affording the owner privacy, the façade of the master bath, as well as the railing at the edge of the mezzanine space, are sandblasted glass. Finally, colorful furnishings, accessories and photography animate the simply articulated architectural envelope.
Project Team: John Beckmann, Nick Messerlian and Richard Rosenbloom
Photographer: Mikiko Kikuyama
© Axis Mundi Design LLC
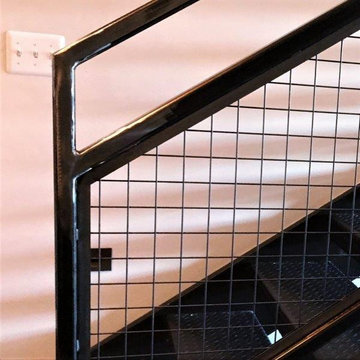
Industrial-chic steel staircases complement contemporary loft spaces in Detroit, Michigan.
You can read more about these Industrial Metal Stairs here or start at the Great Lakes Metal Fabrication Steel Stairs page.
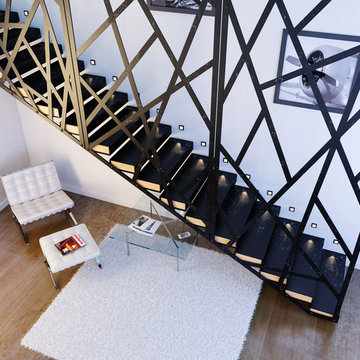
ArchiBati
Immagine di un'ampia scala a rampa dritta minimalista con pedata in metallo e nessuna alzata
Immagine di un'ampia scala a rampa dritta minimalista con pedata in metallo e nessuna alzata
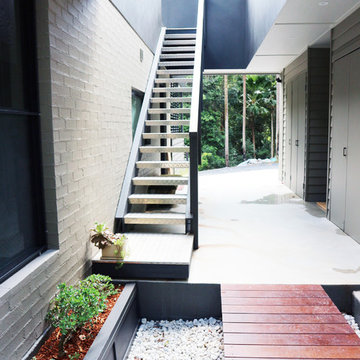
Central staircase leading up to the roof top 'sky room'
Immagine di una scala a rampa dritta moderna di medie dimensioni con pedata in metallo, alzata in metallo e parapetto in metallo
Immagine di una scala a rampa dritta moderna di medie dimensioni con pedata in metallo, alzata in metallo e parapetto in metallo
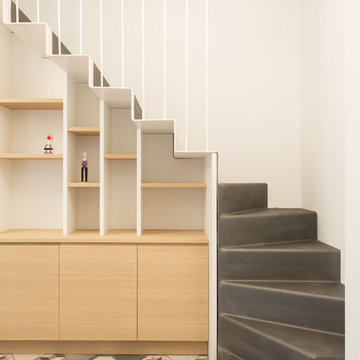
© Alberto Canepa
Foto di una scala a rampa dritta nordica con pedata in metallo e alzata in metallo
Foto di una scala a rampa dritta nordica con pedata in metallo e alzata in metallo
867 Foto di scale a rampa dritta con pedata in metallo
4