698 Foto di scale a rampa dritta con pedata in cemento
Filtra anche per:
Budget
Ordina per:Popolari oggi
101 - 120 di 698 foto
1 di 3
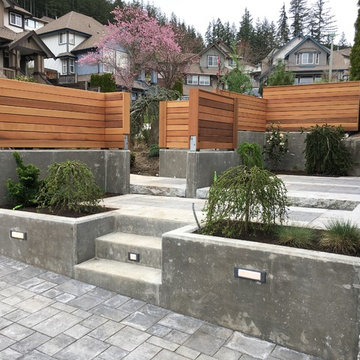
Steps up to the courtyard area and front entry, from the driveway
Idee per una piccola scala a rampa dritta moderna con pedata in cemento e alzata in cemento
Idee per una piccola scala a rampa dritta moderna con pedata in cemento e alzata in cemento
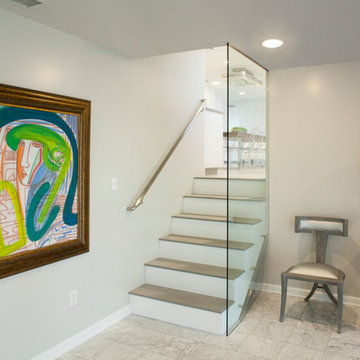
Catherine "Cie" Stroud Photography
Foto di una piccola scala a rampa dritta minimalista con pedata in cemento e alzata in legno verniciato
Foto di una piccola scala a rampa dritta minimalista con pedata in cemento e alzata in legno verniciato
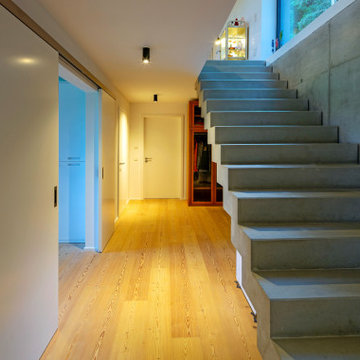
Dieses sehr moderne Holzhaus wurde auf Kundenwunsch mit einer vertikal verlegten Holzfassade versehen. Innen wurden Brettstapeldecken mit Sichtbetonelementen und konventienellem Trockenbau kombiniert. Der Wandaufbau wurde ohne Einsatz von Folien realisiert. Komplettes Gebäude mit Isofloc (Zellulose) gedämmt. Die Basis des freistehenden Einfamilienhauses wurde wegen der Hanglage als Sondergründung ausgeführt .
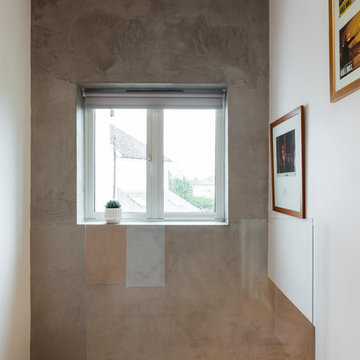
Polished concrete feature wall in Caterham.
Ispirazione per una grande scala a rampa dritta moderna con pedata in cemento, alzata in legno e parapetto in legno
Ispirazione per una grande scala a rampa dritta moderna con pedata in cemento, alzata in legno e parapetto in legno
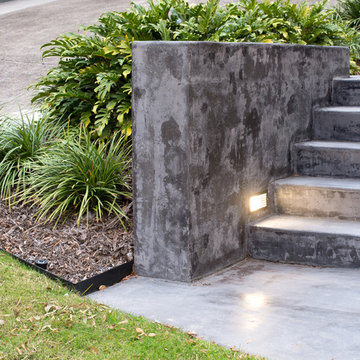
Darren Kerr
Idee per una grande scala a rampa dritta moderna con pedata in cemento e alzata in cemento
Idee per una grande scala a rampa dritta moderna con pedata in cemento e alzata in cemento
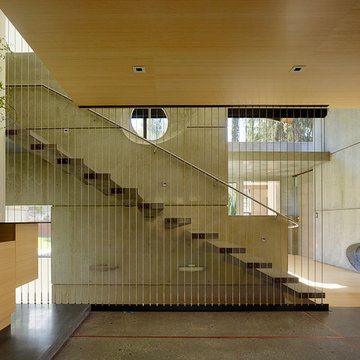
Fu-Tung Cheng, CHENG Design
• View of Interior staircase of Concrete and Wood house, House 7
House 7, named the "Concrete Village Home", is Cheng Design's seventh custom home project. With inspiration of a "small village" home, this project brings in dwellings of different size and shape that support and intertwine with one another. Featuring a sculpted, concrete geological wall, pleated butterfly roof, and rainwater installations, House 7 exemplifies an interconnectedness and energetic relationship between home and the natural elements.
Photography: Matthew Millman
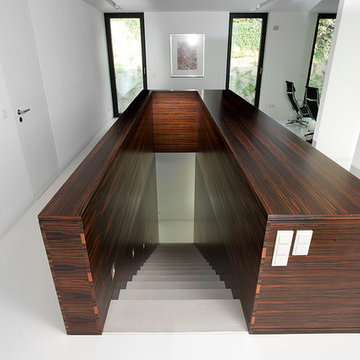
Idee per una scala a rampa dritta contemporanea di medie dimensioni con pedata in cemento e alzata in cemento
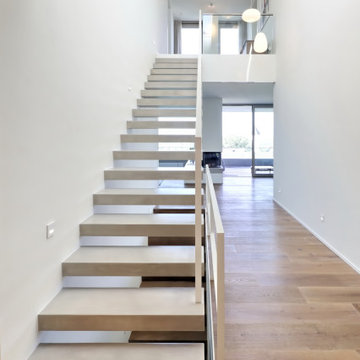
Idee per un'ampia scala a rampa dritta minimal con pedata in cemento e parapetto in metallo
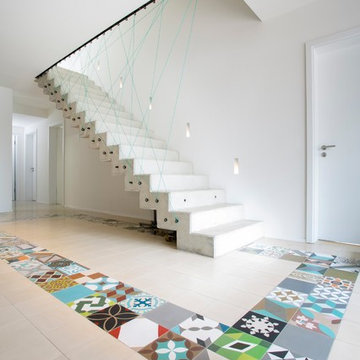
Christian Buck
Foto di una scala a rampa dritta contemporanea di medie dimensioni con pedata in cemento e alzata in cemento
Foto di una scala a rampa dritta contemporanea di medie dimensioni con pedata in cemento e alzata in cemento
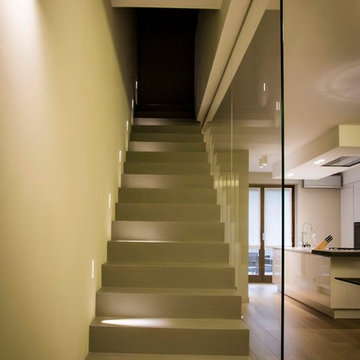
FOTOGRAFIA DOMENICO PROCOPIO
Immagine di una scala a rampa dritta minimalista di medie dimensioni con pedata in cemento, alzata in cemento e parapetto in vetro
Immagine di una scala a rampa dritta minimalista di medie dimensioni con pedata in cemento, alzata in cemento e parapetto in vetro
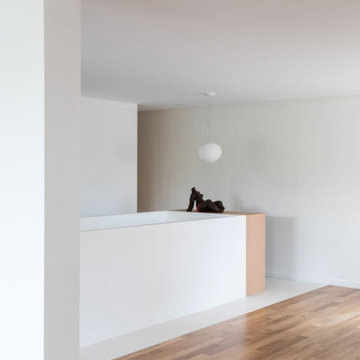
Un et un ne font qu’un. Né de la réunion de deux appartements modernistes, ce duplex tout en volumes se caractérise par son allure épuré. On y entre au second par la pièce de vie ; un plan libre offrant la meilleure vue sur la Marne. Un escalier central descend dans le prolongement de l’îlot pour distribuer les pièces de nuit tout en intimité. Grâce à cette transformation, Marie et Luc gardent leur adresse idyllique sur les bords de Marne et savourent tout le confort d’un appartement résolument contemporain à la pointe de la technologie.
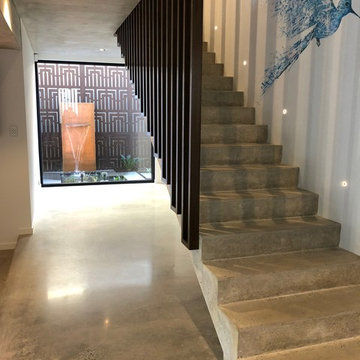
Foto di una scala a rampa dritta industriale di medie dimensioni con pedata in cemento, alzata in cemento e parapetto in legno
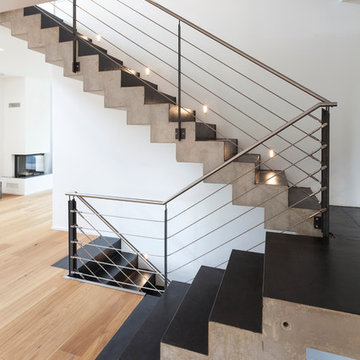
Fotografie: Markus Bollen
Foto di una scala a rampa dritta design di medie dimensioni con pedata in cemento, alzata in cemento e parapetto in metallo
Foto di una scala a rampa dritta design di medie dimensioni con pedata in cemento, alzata in cemento e parapetto in metallo
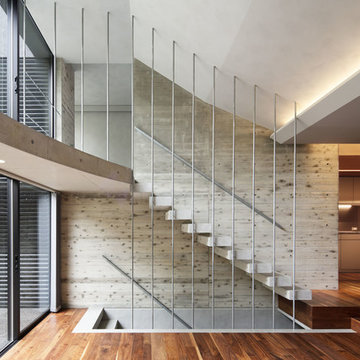
Idee per una scala a rampa dritta minimal con pedata in cemento e nessuna alzata
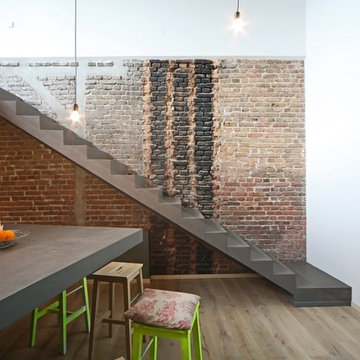
www.markusmahle.com
Ispirazione per una scala a rampa dritta industriale di medie dimensioni con pedata in cemento e alzata in cemento
Ispirazione per una scala a rampa dritta industriale di medie dimensioni con pedata in cemento e alzata in cemento
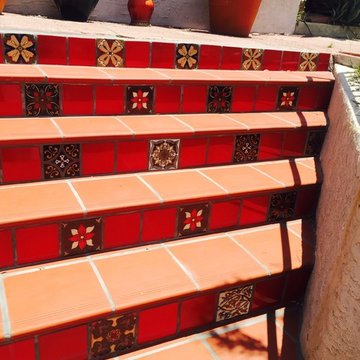
12x12 saltillo field tile with stair caps. Risers were done handmade 6x6 decorative tile.
Immagine di una scala a rampa dritta mediterranea di medie dimensioni con pedata in cemento e alzata piastrellata
Immagine di una scala a rampa dritta mediterranea di medie dimensioni con pedata in cemento e alzata piastrellata
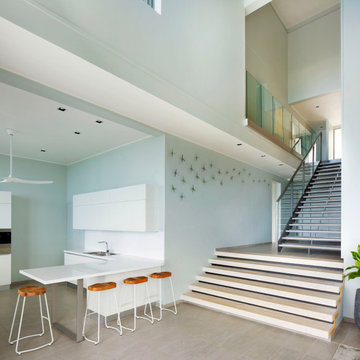
From the very first site visit the vision has been to capture the magnificent view and find ways to frame, surprise and combine it with movement through the building. This has been achieved in a Picturesque way by tantalising and choreographing the viewer’s experience.
The public-facing facade is muted with simple rendered panels, large overhanging roofs and a single point of entry, taking inspiration from Katsura Palace in Kyoto, Japan. Upon entering the cavernous and womb-like space the eye is drawn to a framed view of the Indian Ocean while the stair draws one down into the main house. Below, the panoramic vista opens up, book-ended by granitic cliffs, capped with lush tropical forests.
At the lower living level, the boundary between interior and veranda blur and the infinity pool seemingly flows into the ocean. Behind the stair, half a level up, the private sleeping quarters are concealed from view. Upstairs at entrance level, is a guest bedroom with en-suite bathroom, laundry, storage room and double garage. In addition, the family play-room on this level enjoys superb views in all directions towards the ocean and back into the house via an internal window.
In contrast, the annex is on one level, though it retains all the charm and rigour of its bigger sibling.
Internally, the colour and material scheme is minimalist with painted concrete and render forming the backdrop to the occasional, understated touches of steel, timber panelling and terrazzo. Externally, the facade starts as a rusticated rougher render base, becoming refined as it ascends the building. The composition of aluminium windows gives an overall impression of elegance, proportion and beauty. Both internally and externally, the structure is exposed and celebrated.
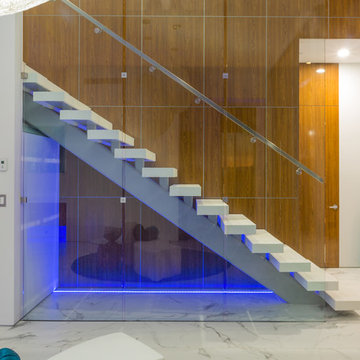
Custom metal stairpan holds floating custom white concrete stair treads encased in full sheets of tempered glass reaching to handrail height on the second floor LED in ground lighting allows for blue lighting to illuminate through the open white treads. Custom square brushed chrome hand rail floats effortlesly on the temptered glass. Custom teak wall panel system reaches from main floor to ceiling of the second floor . Teak wood wall system matches minimalist floor to ceiling doors. White marble look large format 4 ft tiles provide a timelessly to flooring keeping the clean look and lines to this open concept modern home of steel and concrete construction John Bentley Photography - Vancouver
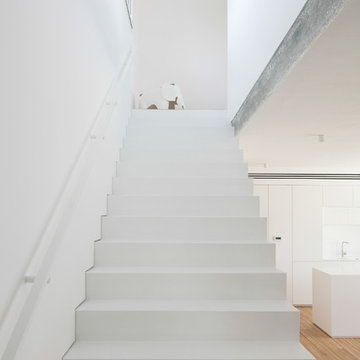
Esempio di una scala a rampa dritta design di medie dimensioni con pedata in cemento e alzata in cemento
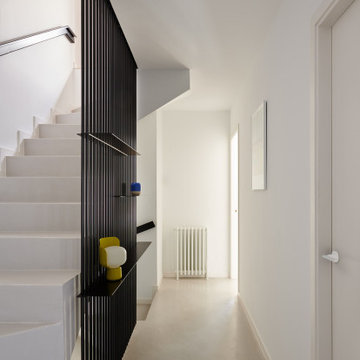
Idee per una scala a rampa dritta moderna di medie dimensioni con pedata in cemento, alzata in cemento e parapetto in metallo
698 Foto di scale a rampa dritta con pedata in cemento
6