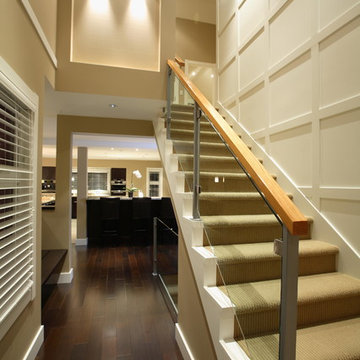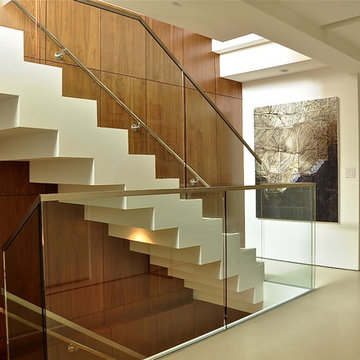1.879 Foto di scale a rampa dritta con parapetto in vetro
Filtra anche per:
Budget
Ordina per:Popolari oggi
81 - 100 di 1.879 foto
1 di 3
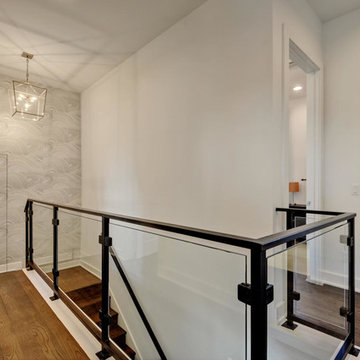
Immagine di una scala a rampa dritta minimal di medie dimensioni con pedata in legno, alzata in legno e parapetto in vetro

Foto di una grande scala a rampa dritta costiera con pedata in legno, alzata in legno, parapetto in vetro e pareti in perlinato
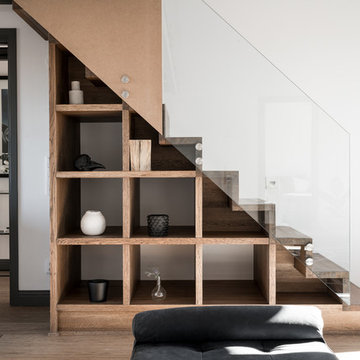
Esempio di una scala a rampa dritta scandinava con pedata in legno, alzata in legno e parapetto in vetro
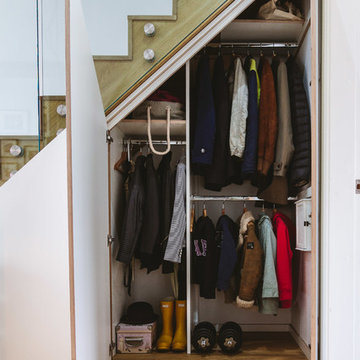
Esempio di una scala a rampa dritta contemporanea di medie dimensioni con pedata in legno, alzata in legno e parapetto in vetro
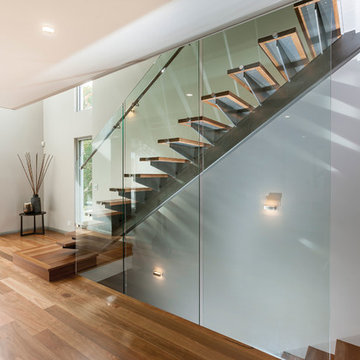
Immagine di una scala a rampa dritta design di medie dimensioni con pedata in legno, alzata in vetro e parapetto in vetro
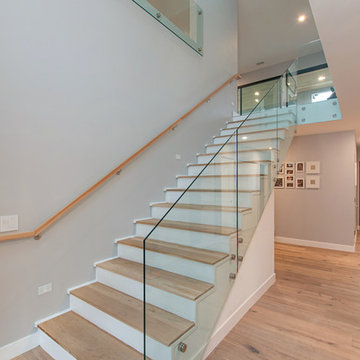
Foto di una scala a rampa dritta minimalista di medie dimensioni con pedata in legno, alzata in legno verniciato e parapetto in vetro
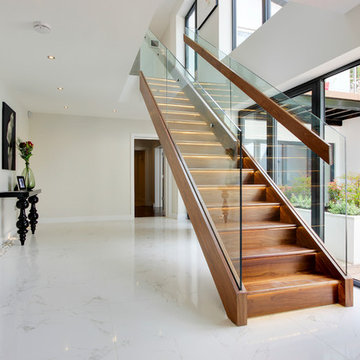
Idee per una scala a rampa dritta design con pedata in legno, alzata in legno e parapetto in vetro
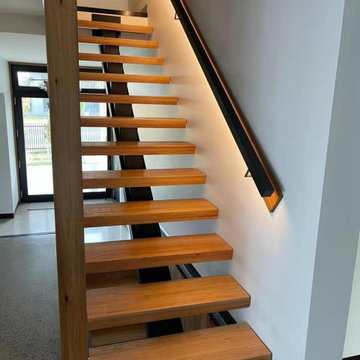
Mono Stair From Main Floor to 1st Floor
Stair Riser: 183.8mm@13
Clear Tread Width:900mm
Glass Wall: 12mm clear tempered glass infill
Led Handrail on the Wall: 3000k warm lighting
Glass Balustrade for Interior and Exterior Balcony
Glass Balustrade Height:1000mm
Glass Base Shoe Model: AC10262, black powder coating color
Glass Type: 12mm clear tempered glass
Cap Handrail: Aluminum 22*30*2mm, black powder coating color
Pool Glass Fence
Fence Height:1200mm
Glass Spigot Model: DS289, duplex 2205 grade, brushed finish
Glass Type: 12mm clear tempered glass
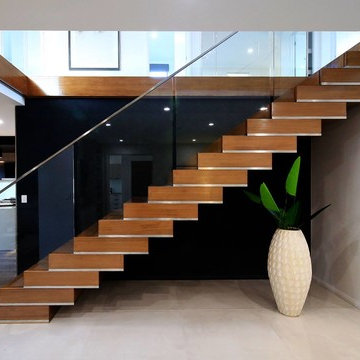
Idee per una scala a rampa dritta minimal con pedata in legno, alzata in legno e parapetto in vetro
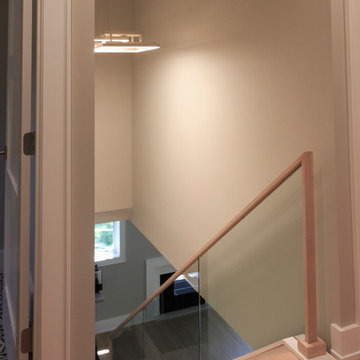
A glass balustrade was selected for the straight flight to allow light to flow freely into the living area and to create an uncluttered space (defined by the clean lines of the grooved top hand rail and wide bottom stringer). The invisible barrier works beautifully with the 2" squared-off oak treads, matching oak risers and strong-routed poplar stringers; it definitively improves the modern feel of the home. CSC 1976-2020 © Century Stair Company
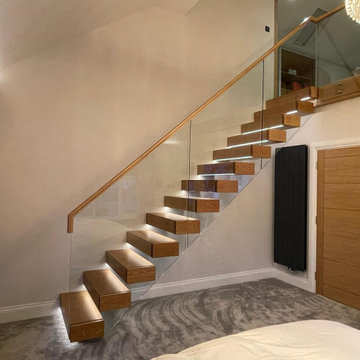
Beautiful oak cantilever staircase leading from bedroom to the dressing area. Oak treads with hidden lighting and fixtures. Structural glass with oak handrail.
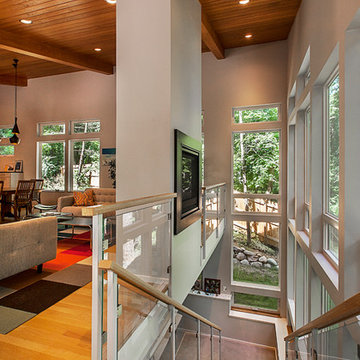
The custom steel and glass stairway, and see through fireplace are both clean and stylish, and allow the views of the Geddes Ravine to pour into the living room space and beyond.
Jeff Garland Photography
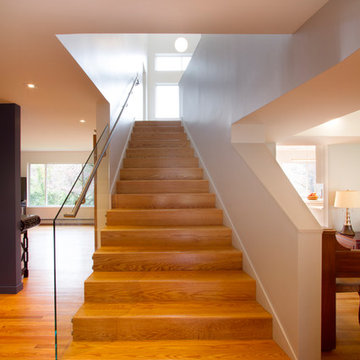
Simple modern perspectival stair ascends to meet you with views of woodlands
Jeffrey Tryon - Photographer / PDC
Esempio di una grande scala a rampa dritta design con pedata in legno, alzata in legno e parapetto in vetro
Esempio di una grande scala a rampa dritta design con pedata in legno, alzata in legno e parapetto in vetro
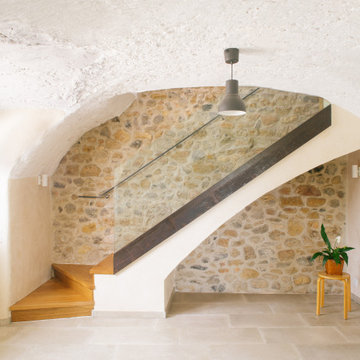
Idee per una scala a rampa dritta rustica di medie dimensioni con pedata in legno, alzata in legno e parapetto in vetro
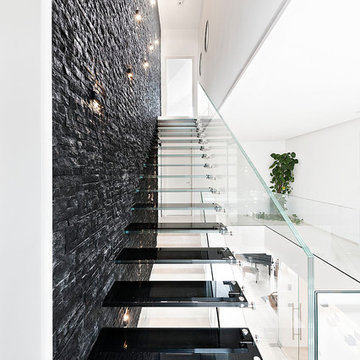
Ganzglastreppe mit schwarzen Glasstufen für ein privates Bauvorhaben. Tragendes Glasgeländer in einem Stück
Esempio di una scala a rampa dritta design di medie dimensioni con pedata in vetro, parapetto in vetro e nessuna alzata
Esempio di una scala a rampa dritta design di medie dimensioni con pedata in vetro, parapetto in vetro e nessuna alzata
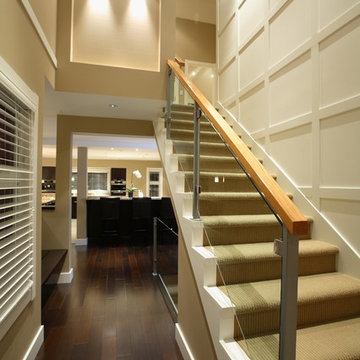
Ispirazione per una grande scala a rampa dritta classica con parapetto in vetro, pedata in legno verniciato e alzata in legno verniciato
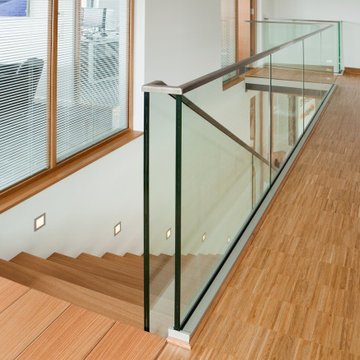
Idee per una scala a rampa dritta minimalista di medie dimensioni con pedata in legno, alzata in vetro e parapetto in vetro
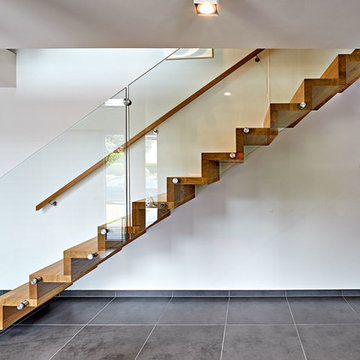
Moderne Faltwerktreppen über drei Etagen mit Tritt- und Setzstufen sowie Wandhandläufe aus Eiche nach Muster gebeizt, Ganzglasgeländer mitlaufend und als raumhohe Verglasungen ausgeführt.
Designed mit ♥ von Tino Schreier, OST Concept S.à r.l. (ost-concept.lu)
Fotografiert von Rainer Langer, Trier (rainerlanger.de)
1.879 Foto di scale a rampa dritta con parapetto in vetro
5
