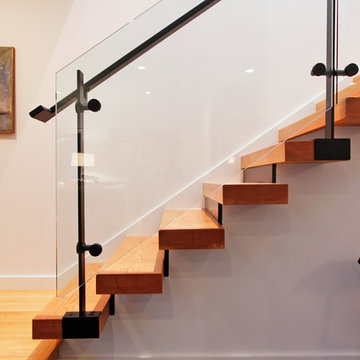1.879 Foto di scale a rampa dritta con parapetto in vetro
Filtra anche per:
Budget
Ordina per:Popolari oggi
21 - 40 di 1.879 foto
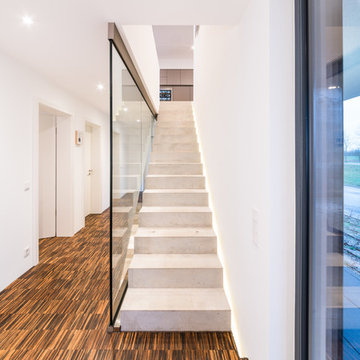
Kristof Lemp
www.lempinet.com
Immagine di una scala a rampa dritta minimalista di medie dimensioni con pedata in cemento, alzata in cemento e parapetto in vetro
Immagine di una scala a rampa dritta minimalista di medie dimensioni con pedata in cemento, alzata in cemento e parapetto in vetro
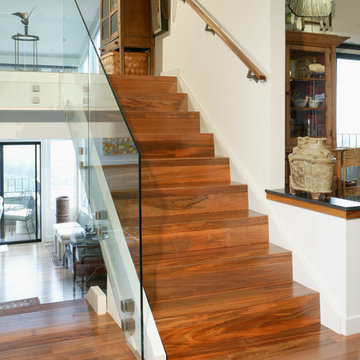
Immagine di una grande scala a rampa dritta classica con pedata in legno, alzata in legno e parapetto in vetro
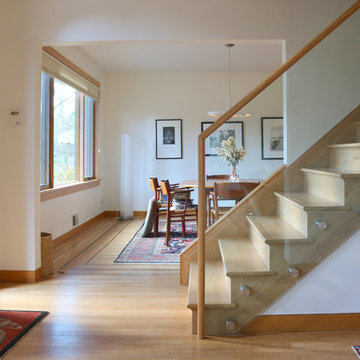
Foto di una scala a rampa dritta minimalista di medie dimensioni con pedata in legno, alzata in legno e parapetto in vetro
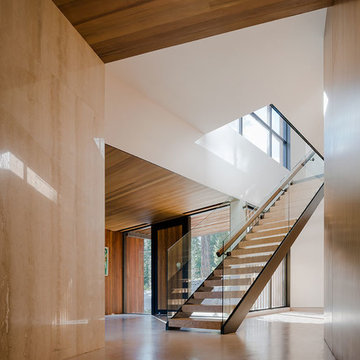
Joe Fletcher
Foto di una scala a rampa dritta moderna di medie dimensioni con pedata in legno, nessuna alzata e parapetto in vetro
Foto di una scala a rampa dritta moderna di medie dimensioni con pedata in legno, nessuna alzata e parapetto in vetro
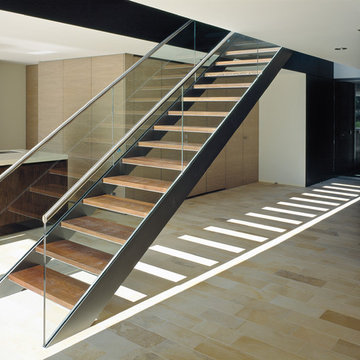
Idee per una scala a rampa dritta design di medie dimensioni con pedata in legno, nessuna alzata e parapetto in vetro
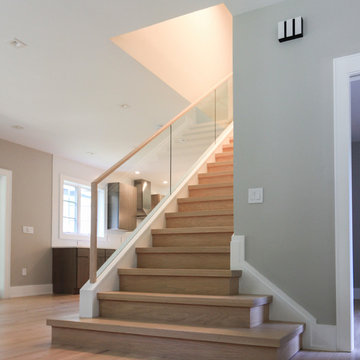
A glass balustrade was selected for the straight flight to allow light to flow freely into the living area and to create an uncluttered space (defined by the clean lines of the grooved top hand rail and wide bottom stringer). The invisible barrier works beautifully with the 2" squared-off oak treads, matching oak risers and strong-routed poplar stringers; it definitively improves the modern feel of the home. CSC 1976-2020 © Century Stair Company
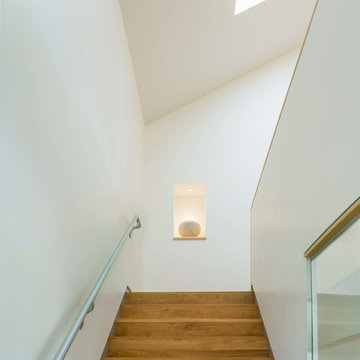
Photo-Jim Westphalen
Foto di una scala a rampa dritta moderna di medie dimensioni con pedata in legno, alzata in legno e parapetto in vetro
Foto di una scala a rampa dritta moderna di medie dimensioni con pedata in legno, alzata in legno e parapetto in vetro
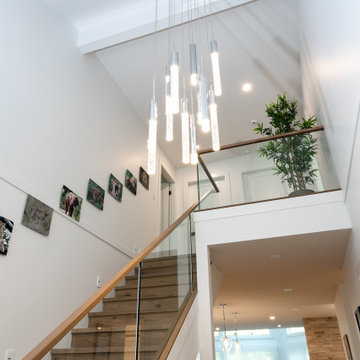
Immagine di una scala a rampa dritta tradizionale di medie dimensioni con pedata in legno, alzata in legno e parapetto in vetro

A compact yet comfortable contemporary space designed to create an intimate setting for family and friends.
Ispirazione per una piccola scala a rampa dritta contemporanea con pedata in legno, alzata in legno, parapetto in vetro e pareti in legno
Ispirazione per una piccola scala a rampa dritta contemporanea con pedata in legno, alzata in legno, parapetto in vetro e pareti in legno
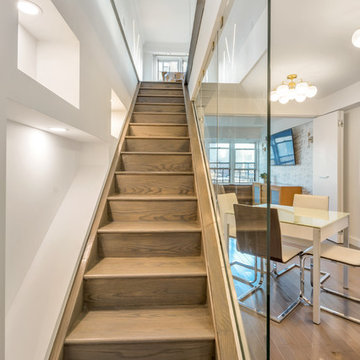
Tina Galo
Immagine di una scala a rampa dritta minimalista di medie dimensioni con pedata in legno, alzata in legno e parapetto in vetro
Immagine di una scala a rampa dritta minimalista di medie dimensioni con pedata in legno, alzata in legno e parapetto in vetro
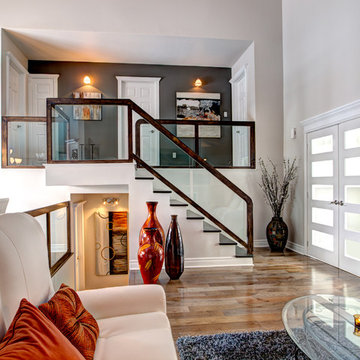
Photo: Gordon Warlow
Designer: Natalie Lévesque
Immagine di una scala a rampa dritta classica con pedata in legno e parapetto in vetro
Immagine di una scala a rampa dritta classica con pedata in legno e parapetto in vetro
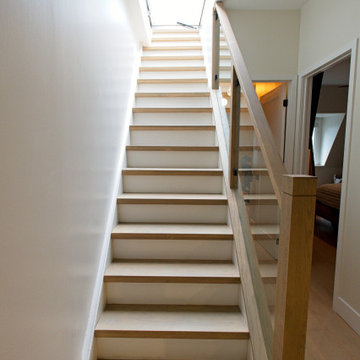
Custom staircase retread, stained to match the new light flooring. Glass railing with square railing profile and black hardware
Foto di una scala a rampa dritta moderna di medie dimensioni con pedata in legno verniciato, alzata in legno verniciato e parapetto in vetro
Foto di una scala a rampa dritta moderna di medie dimensioni con pedata in legno verniciato, alzata in legno verniciato e parapetto in vetro
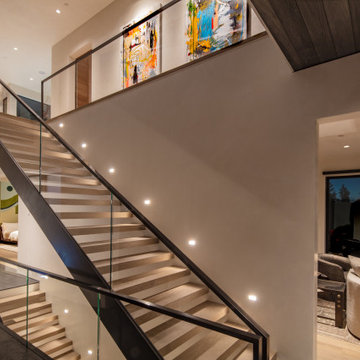
The building's circulation is organized around a double volume atrium, with a minimal, open tread staircase connecting three levels. The entry door is adjacent to this space, which immediately creates a sense of openness upon arrival
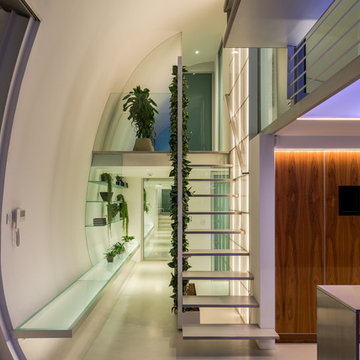
FRENCH+TYE
Immagine di una scala a rampa dritta contemporanea di medie dimensioni con nessuna alzata e parapetto in vetro
Immagine di una scala a rampa dritta contemporanea di medie dimensioni con nessuna alzata e parapetto in vetro
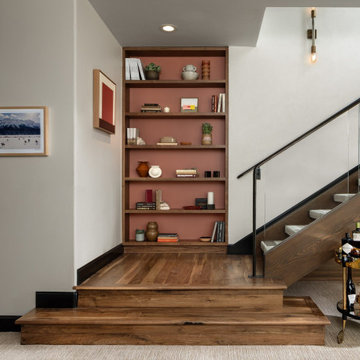
In transforming their Aspen retreat, our clients sought a departure from typical mountain decor. With an eclectic aesthetic, we lightened walls and refreshed furnishings, creating a stylish and cosmopolitan yet family-friendly and down-to-earth haven.
This downstairs landing features a beautiful space with an open shelf elegantly displaying decor items and a small bar cart for added functionality and style.
---Joe McGuire Design is an Aspen and Boulder interior design firm bringing a uniquely holistic approach to home interiors since 2005.
For more about Joe McGuire Design, see here: https://www.joemcguiredesign.com/
To learn more about this project, see here:
https://www.joemcguiredesign.com/earthy-mountain-modern
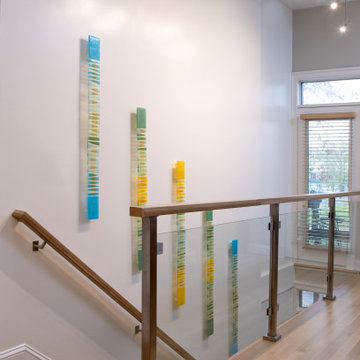
A two-bed, two-bath condo located in the Historic Capitol Hill neighborhood of Washington, DC was reimagined with the clean lined sensibilities and celebration of beautiful materials found in Mid-Century Modern designs. A soothing gray-green color palette sets the backdrop for cherry cabinetry and white oak floors. Specialty lighting, handmade tile, and a slate clad corner fireplace further elevate the space. A new Trex deck with cable railing system connects the home to the outdoors.
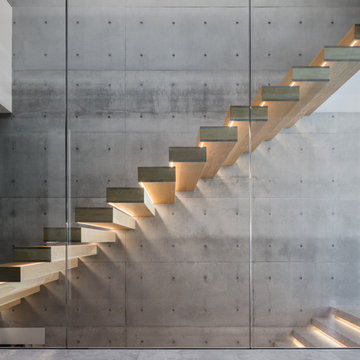
Foto di una grande scala a rampa dritta minimal con pedata in legno, alzata in legno e parapetto in vetro
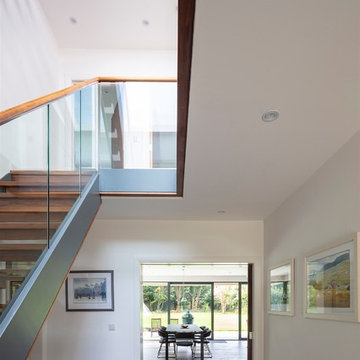
Richard Hatch Photography
Ispirazione per una grande scala a rampa dritta moderna con pedata in legno, nessuna alzata e parapetto in vetro
Ispirazione per una grande scala a rampa dritta moderna con pedata in legno, nessuna alzata e parapetto in vetro
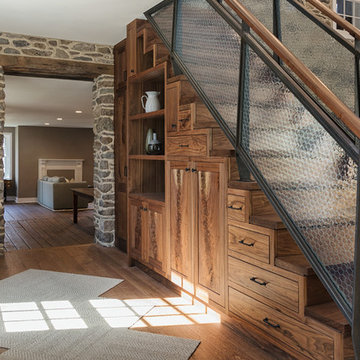
Immagine di una scala a rampa dritta stile rurale con pedata in legno, alzata in legno e parapetto in vetro
1.879 Foto di scale a rampa dritta con parapetto in vetro
2
