624 Foto di scale a rampa dritta con alzata in cemento
Filtra anche per:
Budget
Ordina per:Popolari oggi
141 - 160 di 624 foto
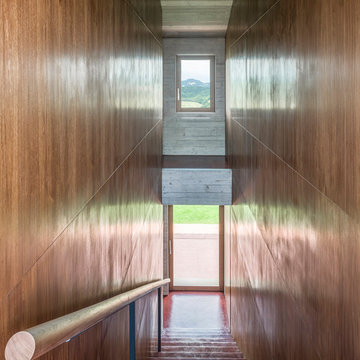
Ph ©Ezio Manciucca
Idee per una scala a rampa dritta contemporanea di medie dimensioni con pedata in cemento, alzata in cemento e parapetto in legno
Idee per una scala a rampa dritta contemporanea di medie dimensioni con pedata in cemento, alzata in cemento e parapetto in legno
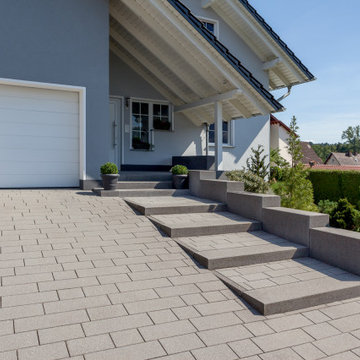
Ein schöner Treppenaufstieg mit grauen Pflastersteinen. Entlang des Weges sind Sitzblöcke die als Sitzmöglichkeiten dienen. Die Grautöne wirken harmonisch und passen perfekt zur Hausfassade.
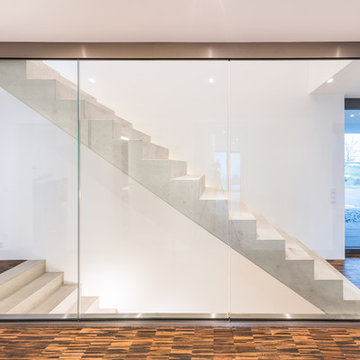
Kristof Lemp
www.lempinet.com
Ispirazione per una scala a rampa dritta minimalista di medie dimensioni con pedata in cemento, alzata in cemento e parapetto in vetro
Ispirazione per una scala a rampa dritta minimalista di medie dimensioni con pedata in cemento, alzata in cemento e parapetto in vetro
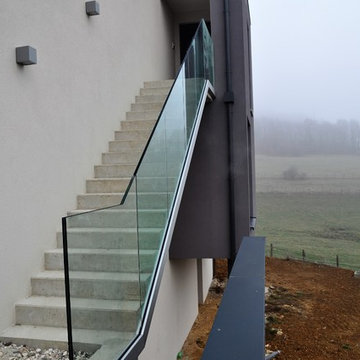
Garde-corps en verre, terrasse, escalier, sur dalle profils de type SABCO, remplissage en verre, feuilleté trempé 10-10/2, sans main-courante,
Esempio di una scala a rampa dritta contemporanea di medie dimensioni con pedata in cemento, alzata in cemento e parapetto in vetro
Esempio di una scala a rampa dritta contemporanea di medie dimensioni con pedata in cemento, alzata in cemento e parapetto in vetro
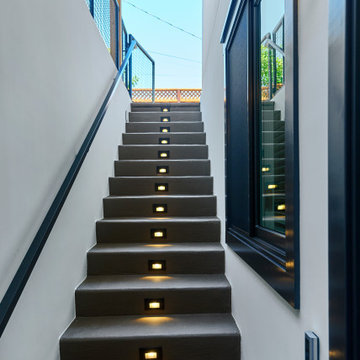
This staircase runs along the rear exterior of the house down to the finished basement.
Foto di una scala a rampa dritta american style di medie dimensioni con pedata in cemento, alzata in cemento e parapetto in metallo
Foto di una scala a rampa dritta american style di medie dimensioni con pedata in cemento, alzata in cemento e parapetto in metallo
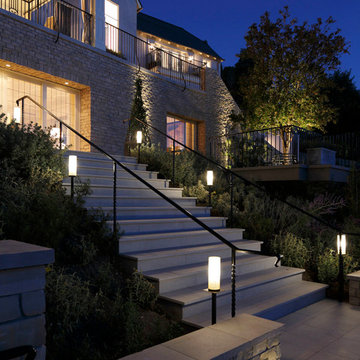
Idee per una grande scala a rampa dritta chic con pedata in cemento e alzata in cemento
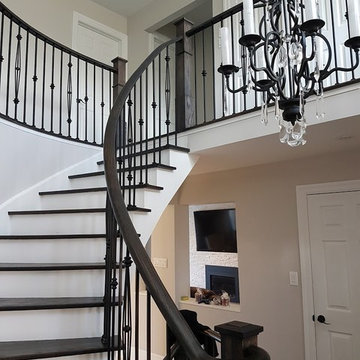
Ispirazione per una scala a rampa dritta tradizionale con pedata in legno, alzata in cemento e parapetto in metallo
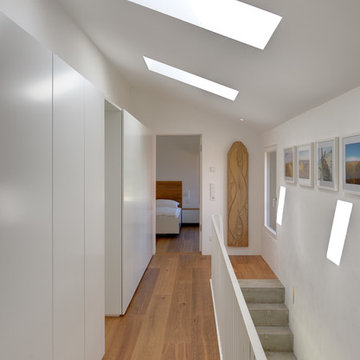
Architekt: Möhring Architekten
Fotograf: Stefan Melchior
Ispirazione per una scala a rampa dritta moderna di medie dimensioni con pedata in cemento e alzata in cemento
Ispirazione per una scala a rampa dritta moderna di medie dimensioni con pedata in cemento e alzata in cemento
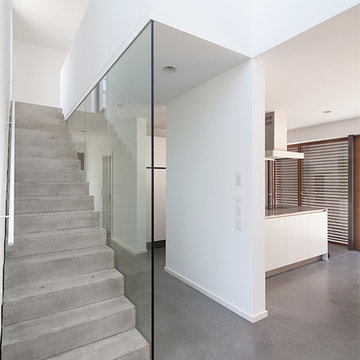
Ispirazione per una scala a rampa dritta contemporanea di medie dimensioni con pedata in cemento e alzata in cemento
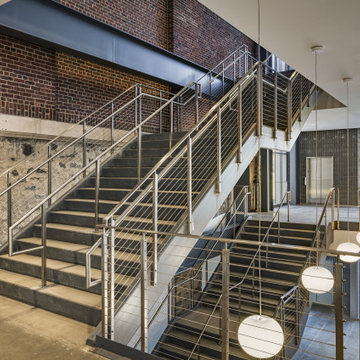
Stunning interior stair rail. The stainless cable railing design is perfect for an elegant staircase design. The commercial railing installation features custom stair handrails and stainless cable infill material. The elegant continuous metal handrail gives the project a high-end luxury feel.
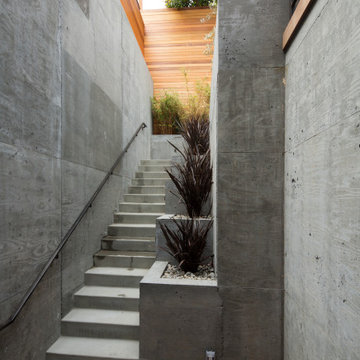
Foto di una scala a rampa dritta moderna di medie dimensioni con pedata in cemento, alzata in cemento e parapetto in metallo
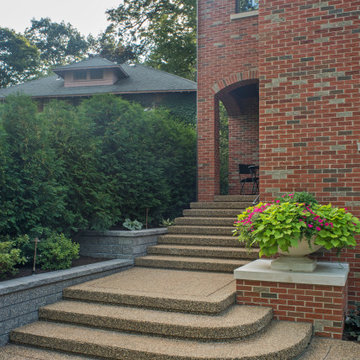
Idee per una scala a rampa dritta tradizionale con pedata in cemento e alzata in cemento
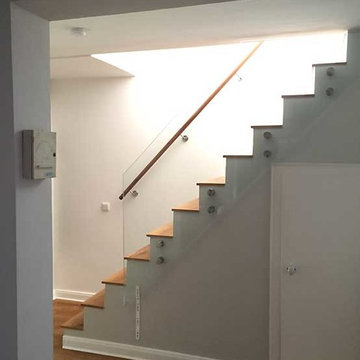
Hochwertige Glas Brüstung & Geländer Maßanfertigung
Dank seiner brillianten Transparenz bietet ein Glas Geländer an Balkon, Treppe, innen oder außen eine Optik ohne störende Gitterstäbe. Transparente Geländer werden bevorzugt im Wohnbereich als Treppengeländer und als Absturzsicherung eingesetzt. Deweiteren finden sie Verwendung in öffentlichen Bereichen, z.B. in Fußballstadien oder auch in Bahnhöfen und Einkaufszentren. Unsere Glaserei verwirklicht mit Ihnen gemeinsam Ihre Vorstellungen. Ob Sie nun eine gläserne Balkonbrüstung oder eine Absturzsicherung in einem Einkaufszentrum benötigen.
Planung & Preise
Glasbrüstungen aus unserer Glasmanufaktur sind so individuell, dass wir hier keine Preise und Planungen darstellen.
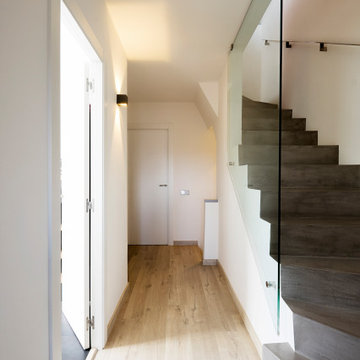
Escalera de microcemento, con barandilla de vidrio
Idee per una scala a rampa dritta moderna di medie dimensioni con pedata in cemento, alzata in cemento e parapetto in vetro
Idee per una scala a rampa dritta moderna di medie dimensioni con pedata in cemento, alzata in cemento e parapetto in vetro
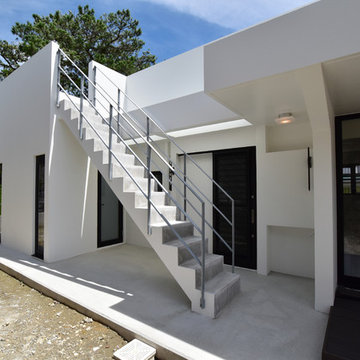
Immagine di una scala a rampa dritta minimalista con pedata in cemento, alzata in cemento e parapetto in metallo
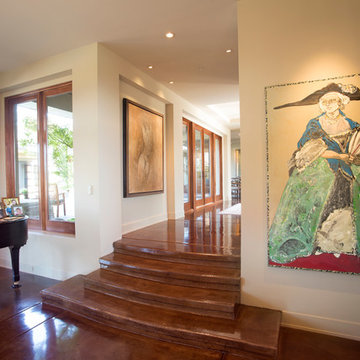
Who says that interior floors with concrete stairs can’t make a soft and stylish statement. These arched stairs leading from the living room to hallway and front entry welcome both guests and home owners alike.
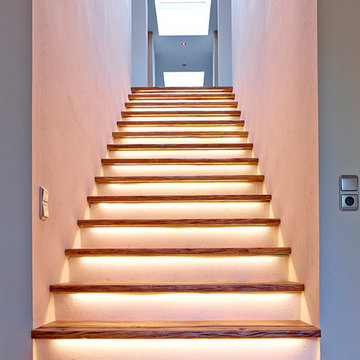
Immagine di una scala a rampa dritta rustica di medie dimensioni con pedata in legno e alzata in cemento
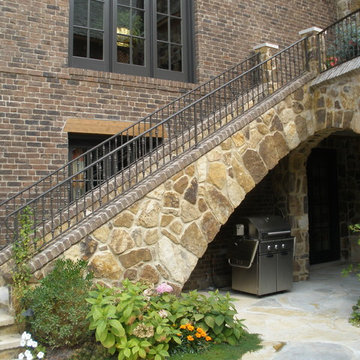
Architect Mark Johnson / General Contractor Mosher Dolan Construction
Idee per una scala a rampa dritta american style di medie dimensioni con pedata in cemento, alzata in cemento e parapetto in metallo
Idee per una scala a rampa dritta american style di medie dimensioni con pedata in cemento, alzata in cemento e parapetto in metallo
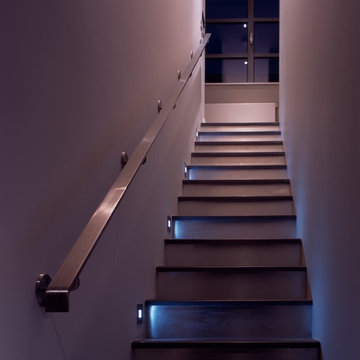
Ispirazione per una scala a rampa dritta minimalista di medie dimensioni con pedata in legno e alzata in cemento
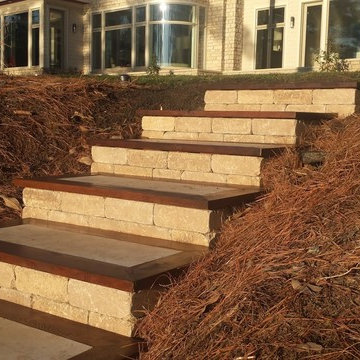
Affordable Hardscapes of Virginia - (Virginia Beach, VA) Our client had recently constructed a new custom waterfront home in Virginia Beach, VA. The homes main property is elevated almost 30' above the water, boat lift and dock. The natural hillside leading from backyard is steep, experiencing erosion, and difficult to trek up and down. To access the main property from the dock you would need to climb the steep embankment and to get to the dock below it was a definite test of will. After meeting the client to discuss options it was clear to us that a innovative blend of science and art would be needed to achieve their goals and expectations.
Affordable Hardscapes of Virginia submitted an initial design utilizing Eagle Bay's Dublin wall stone as the primary material to construct the 18 individual steps necessary. At the clients request to utilize material left over from the homes construction (2" thick limestone) and incorporate wood to match homes elements the final design was approved. Planning for the project included submittals and approvals by way of a Joint Permit Application administered by the Virginia Marine Resources Commission (VMRC).
Do to access limitations and the desire to have minimal environmental impact all excavation and installation was done using only hand tools. Each of the (18) steps was individually built in place on solid footings with subsurface drainage. The steps risers are built with 12" x 8" x 4" (tall) Eagle Bay Dublin Freestanding Wall block in Tan. The limestone step treads are from recycled material left over from the construction of the new home. The wood used to frame around the limestone treads is clear Spanish Cedar cut and planned to 2" x 6".
Patrick McGrath
624 Foto di scale a rampa dritta con alzata in cemento
8