625 Foto di scale a rampa dritta con alzata in cemento
Filtra anche per:
Budget
Ordina per:Popolari oggi
121 - 140 di 625 foto
1 di 3
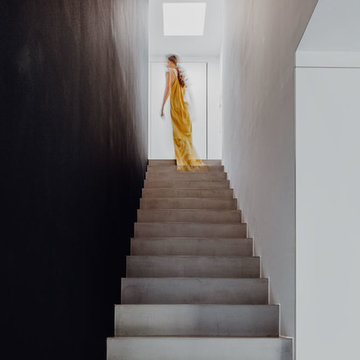
Immagine di un'ampia scala a rampa dritta minimalista con pedata in cemento e alzata in cemento
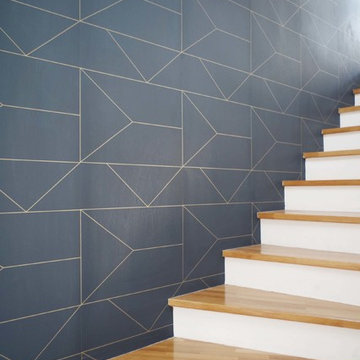
Pose de papier peint dans une montée d'escalier. Modèle Lines de Ferm Living.
Ispirazione per una scala a rampa dritta contemporanea con pedata in legno, alzata in cemento e parapetto in cavi
Ispirazione per una scala a rampa dritta contemporanea con pedata in legno, alzata in cemento e parapetto in cavi
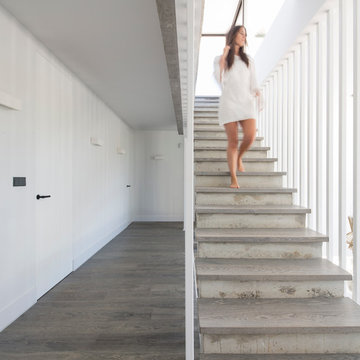
www.erlantzbiderbost.com
Esempio di una scala a rampa dritta minimal di medie dimensioni con pedata in legno e alzata in cemento
Esempio di una scala a rampa dritta minimal di medie dimensioni con pedata in legno e alzata in cemento
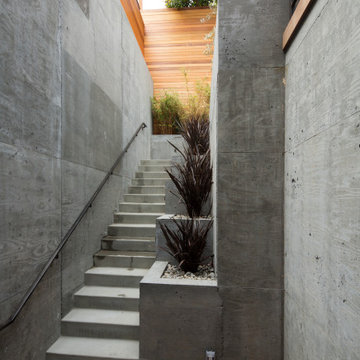
Foto di una scala a rampa dritta moderna di medie dimensioni con pedata in cemento, alzata in cemento e parapetto in metallo
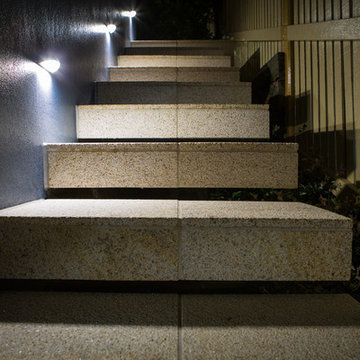
Ispirazione per una scala a rampa dritta contemporanea di medie dimensioni con pedata in cemento e alzata in cemento
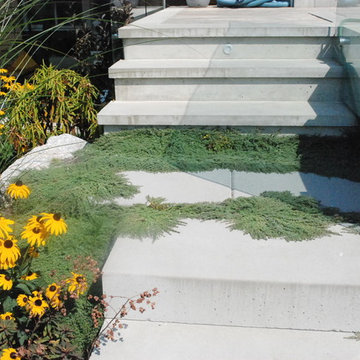
Immagine di una scala a rampa dritta contemporanea con pedata in cemento e alzata in cemento
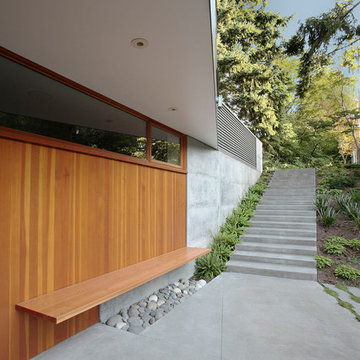
Mark Woods
Immagine di una scala a rampa dritta design di medie dimensioni con pedata in cemento e alzata in cemento
Immagine di una scala a rampa dritta design di medie dimensioni con pedata in cemento e alzata in cemento
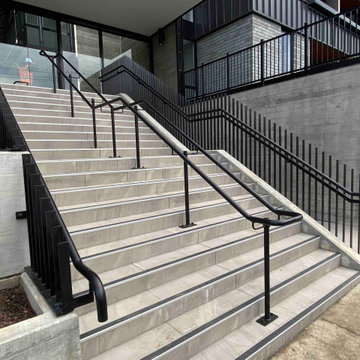
We were contacted by a large Auckland based construction company to help build a new apartment complex’s entry staircase on a quick timeline in Onehunga, Auckland. As the original company couldn’t complete the glass balustrade in time for the building’s opening, we were asked to design, engineer, manufacture and install a steel alternative in just over three weeks.
We went to meet them and survey that same day, and began the design approval process straight away. The final design included balustrades on both sides with continuous handrails, and a central double handrail with inset LED lights. Once we had a design approved by the architect and our engineer, we only had two weeks left to manufacture the design. Two long working weeks later, we managed to get everything to site in time for us to install before their completion date.
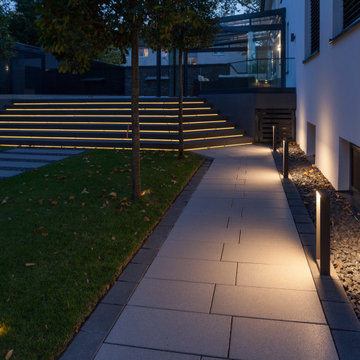
Blockstufen als Maßanfertigung rinnit Platin schwarz und LED Lichtleiste SlimLUX. Das Licht sorgt auch Nachts für die Begehbarkeit der Stufen.
Immagine di una scala a rampa dritta minimalista con pedata in cemento e alzata in cemento
Immagine di una scala a rampa dritta minimalista con pedata in cemento e alzata in cemento
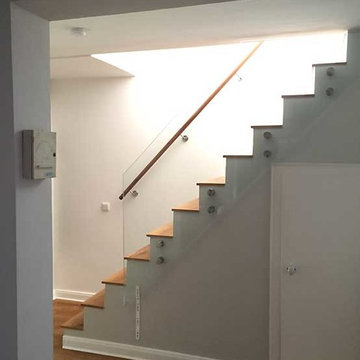
Hochwertige Glas Brüstung & Geländer Maßanfertigung
Dank seiner brillianten Transparenz bietet ein Glas Geländer an Balkon, Treppe, innen oder außen eine Optik ohne störende Gitterstäbe. Transparente Geländer werden bevorzugt im Wohnbereich als Treppengeländer und als Absturzsicherung eingesetzt. Deweiteren finden sie Verwendung in öffentlichen Bereichen, z.B. in Fußballstadien oder auch in Bahnhöfen und Einkaufszentren. Unsere Glaserei verwirklicht mit Ihnen gemeinsam Ihre Vorstellungen. Ob Sie nun eine gläserne Balkonbrüstung oder eine Absturzsicherung in einem Einkaufszentrum benötigen.
Planung & Preise
Glasbrüstungen aus unserer Glasmanufaktur sind so individuell, dass wir hier keine Preise und Planungen darstellen.
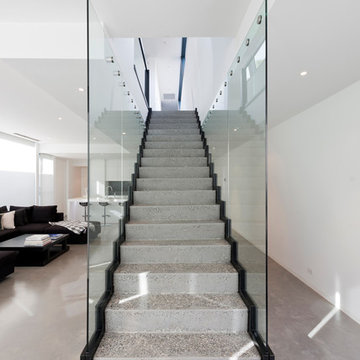
Brad Hill
Immagine di una scala a rampa dritta contemporanea con pedata in cemento e alzata in cemento
Immagine di una scala a rampa dritta contemporanea con pedata in cemento e alzata in cemento
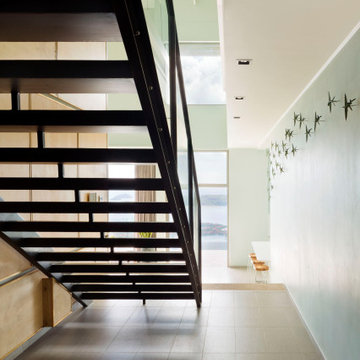
From the very first site visit the vision has been to capture the magnificent view and find ways to frame, surprise and combine it with movement through the building. This has been achieved in a Picturesque way by tantalising and choreographing the viewer’s experience.
The public-facing facade is muted with simple rendered panels, large overhanging roofs and a single point of entry, taking inspiration from Katsura Palace in Kyoto, Japan. Upon entering the cavernous and womb-like space the eye is drawn to a framed view of the Indian Ocean while the stair draws one down into the main house. Below, the panoramic vista opens up, book-ended by granitic cliffs, capped with lush tropical forests.
At the lower living level, the boundary between interior and veranda blur and the infinity pool seemingly flows into the ocean. Behind the stair, half a level up, the private sleeping quarters are concealed from view. Upstairs at entrance level, is a guest bedroom with en-suite bathroom, laundry, storage room and double garage. In addition, the family play-room on this level enjoys superb views in all directions towards the ocean and back into the house via an internal window.
In contrast, the annex is on one level, though it retains all the charm and rigour of its bigger sibling.
Internally, the colour and material scheme is minimalist with painted concrete and render forming the backdrop to the occasional, understated touches of steel, timber panelling and terrazzo. Externally, the facade starts as a rusticated rougher render base, becoming refined as it ascends the building. The composition of aluminium windows gives an overall impression of elegance, proportion and beauty. Both internally and externally, the structure is exposed and celebrated.
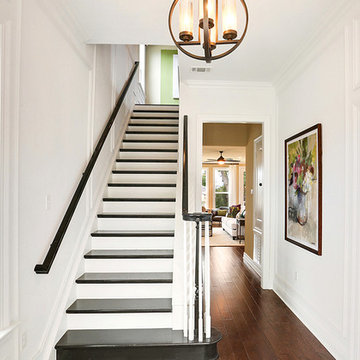
Staircase to upper level.
Esempio di una grande scala a rampa dritta design con pedata in legno verniciato e alzata in cemento
Esempio di una grande scala a rampa dritta design con pedata in legno verniciato e alzata in cemento
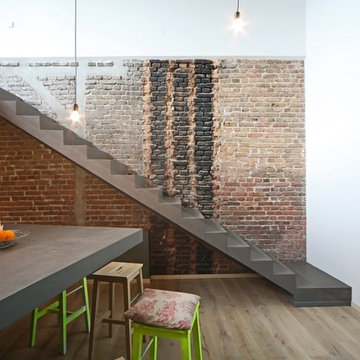
www.markusmahle.com
Ispirazione per una scala a rampa dritta industriale di medie dimensioni con pedata in cemento e alzata in cemento
Ispirazione per una scala a rampa dritta industriale di medie dimensioni con pedata in cemento e alzata in cemento
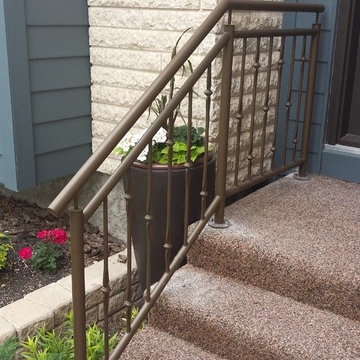
Foto di una scala a rampa dritta contemporanea di medie dimensioni con pedata in cemento, alzata in cemento e parapetto in metallo
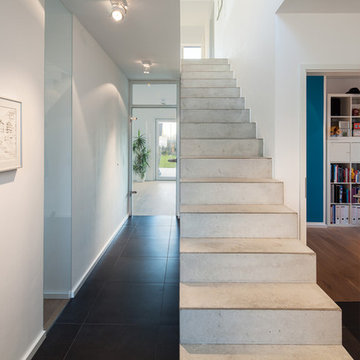
stkn architekten
Esempio di una scala a rampa dritta minimal di medie dimensioni con pedata in cemento e alzata in cemento
Esempio di una scala a rampa dritta minimal di medie dimensioni con pedata in cemento e alzata in cemento
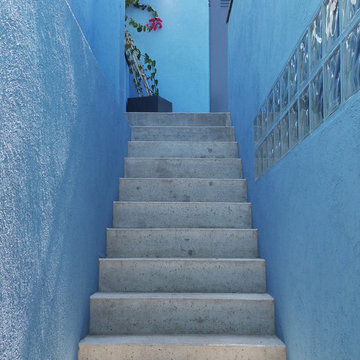
Immagine di una scala a rampa dritta stile marino di medie dimensioni con pedata in cemento e alzata in cemento
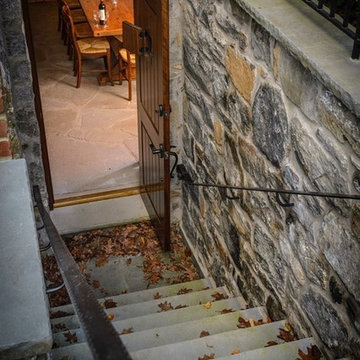
Foto di una scala a rampa dritta tradizionale di medie dimensioni con pedata in cemento, alzata in cemento e parapetto in metallo
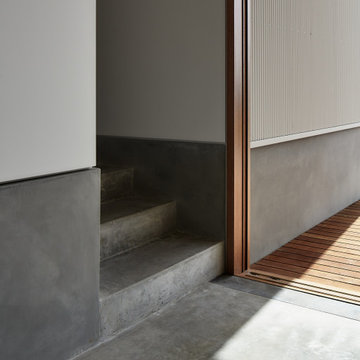
Small concrete steps link the main living platform with the sleeping platform, the join demarcated by Vic Ash sliding door framing.
Photography by James Hung
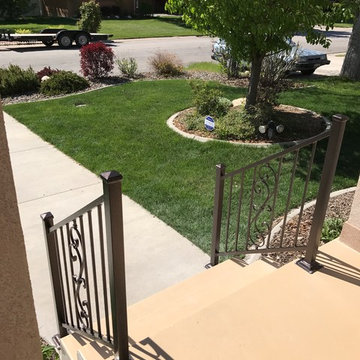
Immagine di una piccola scala a rampa dritta minimal con pedata in cemento, alzata in cemento e parapetto in metallo
625 Foto di scale a rampa dritta con alzata in cemento
7