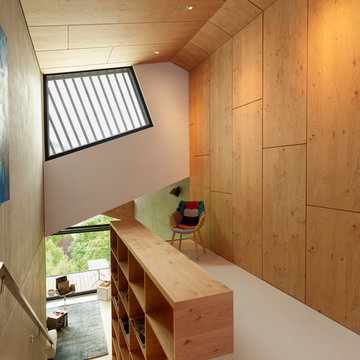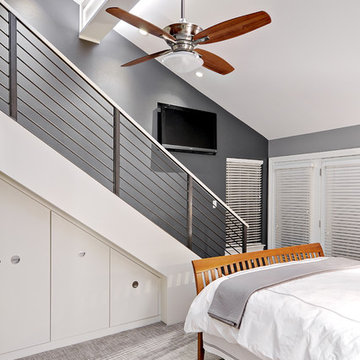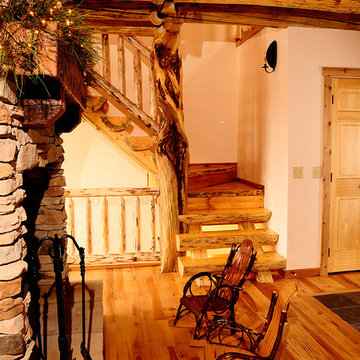621 Foto di scale a rampa dritta color legno
Filtra anche per:
Budget
Ordina per:Popolari oggi
41 - 60 di 621 foto
1 di 3
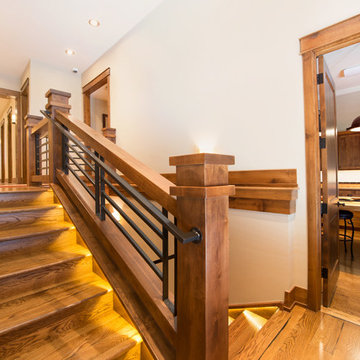
A Brilliant Photo - Agneiszka Wormus
Ispirazione per un'ampia scala a rampa dritta american style con pedata in legno e alzata in legno
Ispirazione per un'ampia scala a rampa dritta american style con pedata in legno e alzata in legno

This family of 5 was quickly out-growing their 1,220sf ranch home on a beautiful corner lot. Rather than adding a 2nd floor, the decision was made to extend the existing ranch plan into the back yard, adding a new 2-car garage below the new space - for a new total of 2,520sf. With a previous addition of a 1-car garage and a small kitchen removed, a large addition was added for Master Bedroom Suite, a 4th bedroom, hall bath, and a completely remodeled living, dining and new Kitchen, open to large new Family Room. The new lower level includes the new Garage and Mudroom. The existing fireplace and chimney remain - with beautifully exposed brick. The homeowners love contemporary design, and finished the home with a gorgeous mix of color, pattern and materials.
The project was completed in 2011. Unfortunately, 2 years later, they suffered a massive house fire. The house was then rebuilt again, using the same plans and finishes as the original build, adding only a secondary laundry closet on the main level.
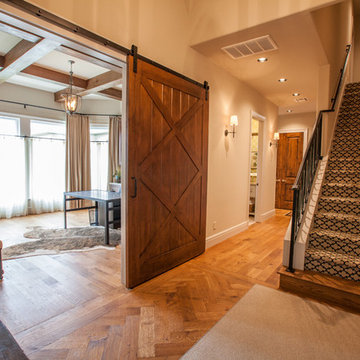
Immagine di una grande scala a rampa dritta tradizionale con pedata in moquette e alzata in moquette
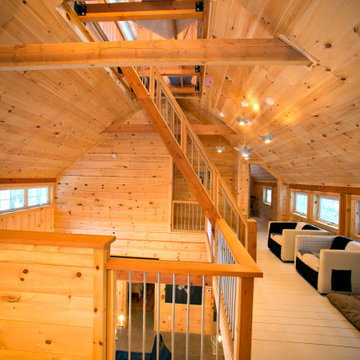
Capacious open interiors are a key element of every GeoBarns design, and this photo showcases how an open interior, natural woods with exposed framing, and staircase leading to a private nook in the cupola make exceptional use of the interior space.
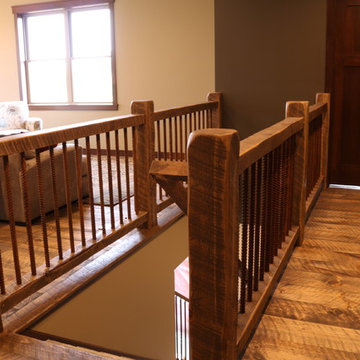
This beautiful staircase features our 6x6 newel posts, handrail, and some rusted rebar balusters. They compliment the rustic/modern style of this home very well.
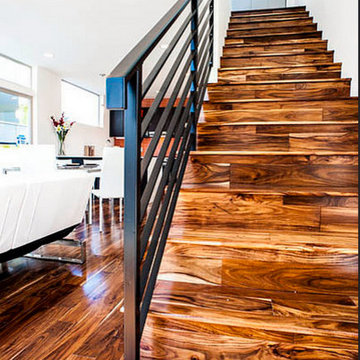
Natural Acacia, from the Old World Chisel Collection by Heritage Woodcraft, features premium wide-plank (4-3/4”) engineered flooring with an Acacia veneer and a uniquely distressed look making no two planks exactly alike. This species is sourced from Southeast Asia. The wide range of natural colors with golden variations and the distressed surface accentuates the floor design which will give a natural warm look and feel for your home. Its hand carved bevel design offers a distinctive appearance that makes each plank stand out. Timeless styles are developed by the mixing of these historic techniques with modern shapes and wood species.
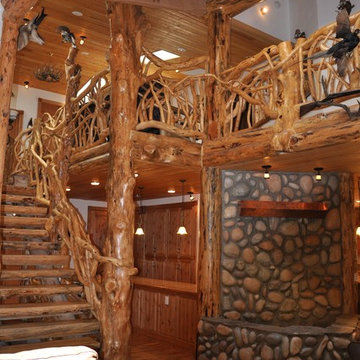
hand crafted hand rail and stairwell ,reclaimed flooring
cedar ceiling
antler lights
Immagine di una grande scala a rampa dritta rustica con pedata in legno, nessuna alzata e parapetto in legno
Immagine di una grande scala a rampa dritta rustica con pedata in legno, nessuna alzata e parapetto in legno
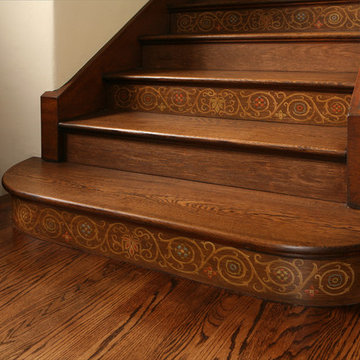
Custom wood work on stairs and beams brings back traditional ornamentation.
Idee per una scala a rampa dritta mediterranea di medie dimensioni con pedata in legno e alzata in legno verniciato
Idee per una scala a rampa dritta mediterranea di medie dimensioni con pedata in legno e alzata in legno verniciato
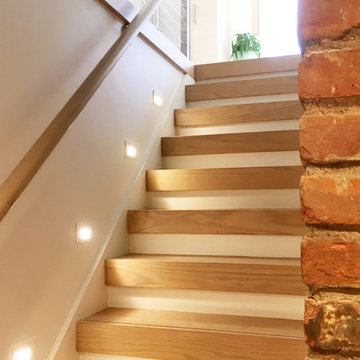
Esempio di una scala a rampa dritta minimal di medie dimensioni con pedata in legno, nessuna alzata e parapetto in cavi
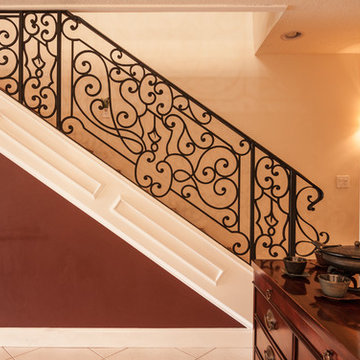
DPJ-Photography.com. Photo credit: Daan P. Jaspers
Foto di una scala a rampa dritta moderna con pedata in legno e alzata in metallo
Foto di una scala a rampa dritta moderna con pedata in legno e alzata in metallo
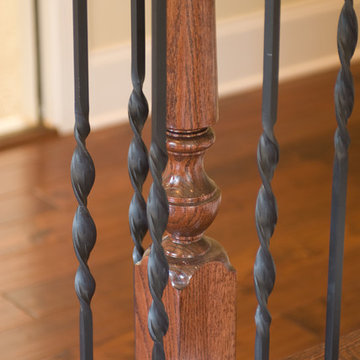
Foto di una scala a rampa dritta tradizionale di medie dimensioni con pedata in legno e alzata in legno verniciato
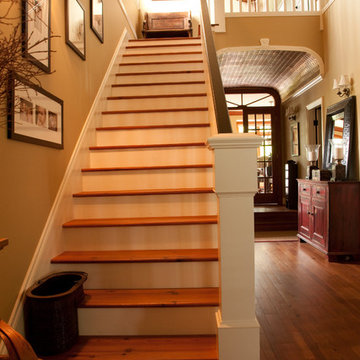
A stunning interior repaint of a Vancouver heritage style home by Warline Painting using Benjamin Moore Aura. Photo credits to Ina Van Tonder.
Esempio di una scala a rampa dritta stile rurale di medie dimensioni con pedata in legno, alzata in legno verniciato e parapetto in legno
Esempio di una scala a rampa dritta stile rurale di medie dimensioni con pedata in legno, alzata in legno verniciato e parapetto in legno
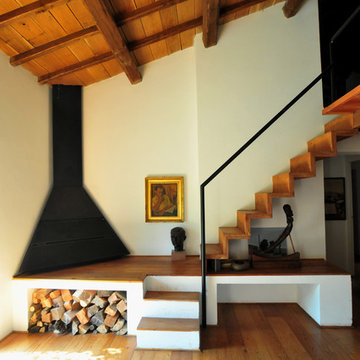
Ispirazione per una scala a rampa dritta minimalista con pedata in legno, alzata in legno e parapetto in metallo
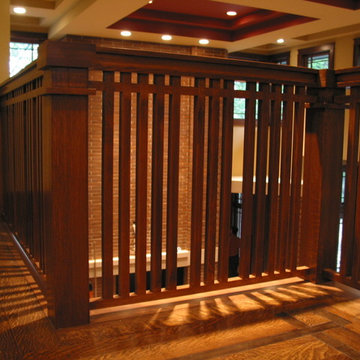
http://www.roselandstair.com
Esempio di una grande scala a rampa dritta stile americano con pedata in legno e alzata in legno
Esempio di una grande scala a rampa dritta stile americano con pedata in legno e alzata in legno
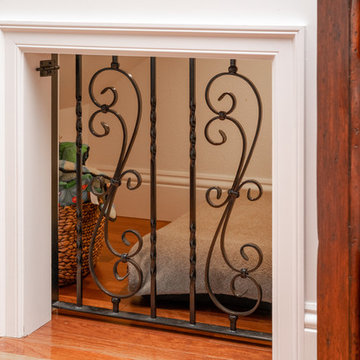
Doggie Niche under Staircase. Wrought iron door on pocket door rail.
Esempio di una grande scala a rampa dritta boho chic con pedata in legno, alzata in legno e parapetto in metallo
Esempio di una grande scala a rampa dritta boho chic con pedata in legno, alzata in legno e parapetto in metallo
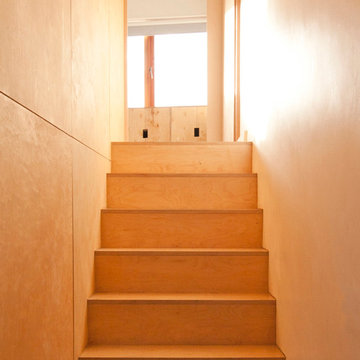
Damien Culligan
Ispirazione per una piccola scala a rampa dritta contemporanea con pedata in legno e alzata in legno
Ispirazione per una piccola scala a rampa dritta contemporanea con pedata in legno e alzata in legno
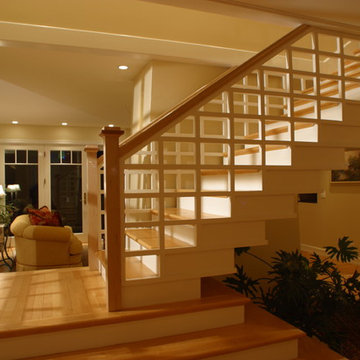
The dramatic stair is seen at the entry of the home. Beyond the stair are glass French doors that open up to a large deck overlooking the ocean. The stairs are a 'slipped box' design that solve the difficult issue of what to do under an open stair. The gridded railing system is at once modern yet with a traditional feel.
Michael McCloskey
621 Foto di scale a rampa dritta color legno
3
