622 Foto di scale a rampa dritta color legno
Filtra anche per:
Budget
Ordina per:Popolari oggi
21 - 40 di 622 foto
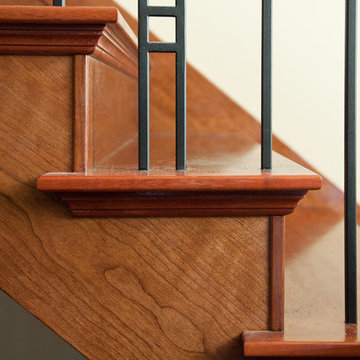
Solid jatoba treads accent this closed riser cherry wood staircase. This traditional stair blends fine details with simple design. The natural finish accentuates the true colour of the solid wood. The stairs’ open, saw tooth style stringers show the beautiful craftsmanship of the treads.
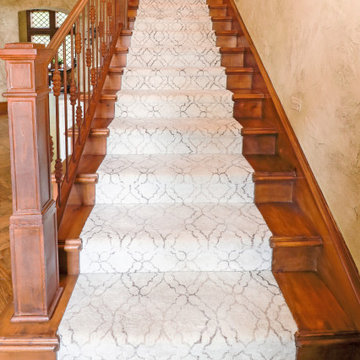
Immagine di una grande scala a rampa dritta classica con pedata in moquette, alzata in moquette e parapetto in legno
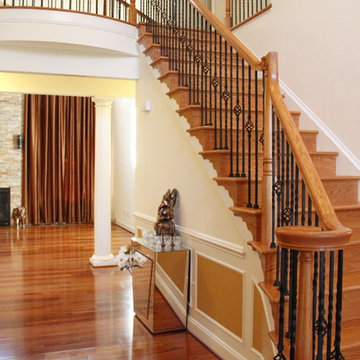
Immagine di una scala a rampa dritta tradizionale di medie dimensioni con pedata in legno, alzata in legno e parapetto in materiali misti
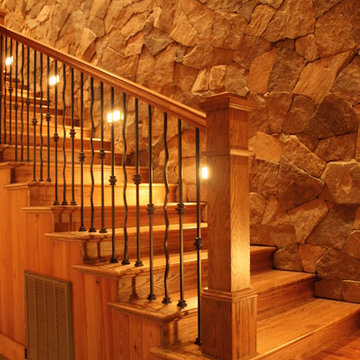
Ispirazione per una grande scala a rampa dritta bohémian con pedata in legno e alzata in legno
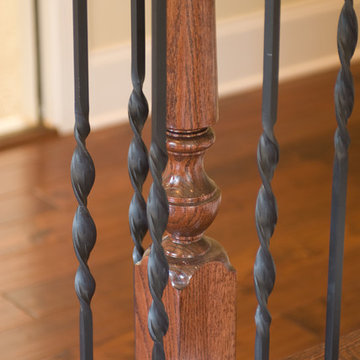
Foto di una scala a rampa dritta tradizionale di medie dimensioni con pedata in legno e alzata in legno verniciato

Tom Ackner
Immagine di una scala a rampa dritta stile marinaro di medie dimensioni con pannellatura
Immagine di una scala a rampa dritta stile marinaro di medie dimensioni con pannellatura
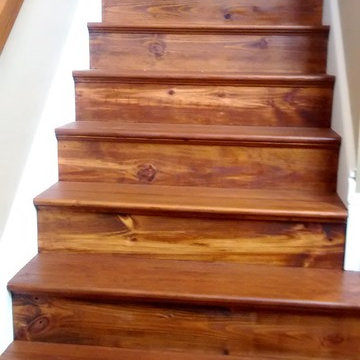
Superb rustic home in Yadkin County. These heart pine floors were reclaimed from an old cotton mill in Henderson, NC. Sanded and finished by Old Town Wood Floors using Pallmann Magic Oil.
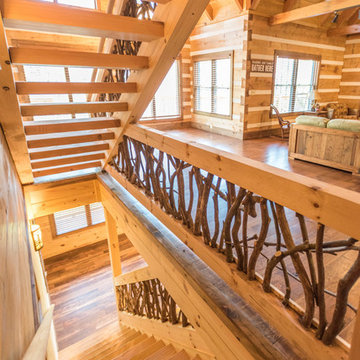
Immagine di una grande scala a rampa dritta stile rurale con pedata in legno, nessuna alzata e parapetto in legno
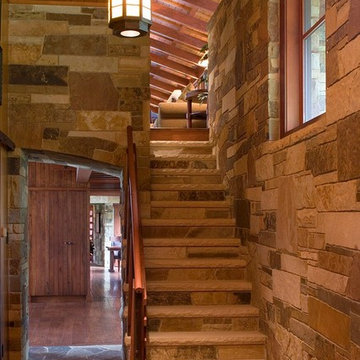
Idee per una scala a rampa dritta stile rurale di medie dimensioni con pedata in travertino, alzata in travertino e parapetto in legno
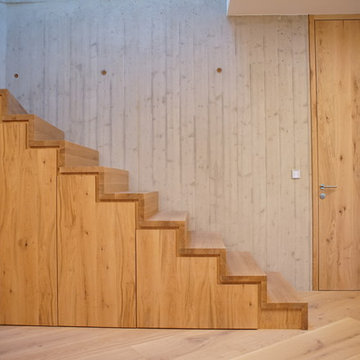
Idee per una grande scala a rampa dritta minimal con pedata in legno e alzata in legno
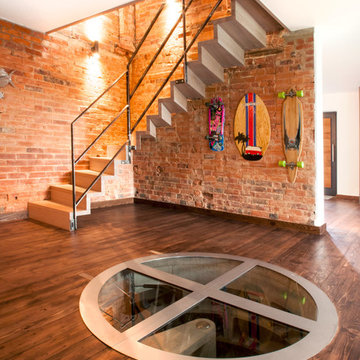
This minimalist, folded tread staircase has been treated to an unusual “Driftwood Sioo” white oil finish. The solid oak stair has been attached to the reclaimed brick stairwell with hidden steel pins.
The very open style wrought iron balustrade was cut and welded from yard stock; the joints carefully cleaned up and only the loose mill scale removed.
The metal balustrade has been chemically sealed and simply bolted to the structure to give an industrial salvaged feel.
As for the aesthetics, the sheer simplicity of the ribbon-like structure, in conjunction with the raw, reclaimed brick wall, make this staircase appear light, airy and practically weightless.
Photo credits: Kevala Stairs
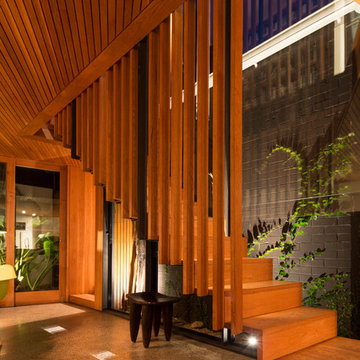
concrete floor, floating staircase, glass wall, wood stool, wood slats, timber balustrade, timber ceiling, timber staircase
Ispirazione per una scala a rampa dritta minimal con pedata in legno e alzata in legno
Ispirazione per una scala a rampa dritta minimal con pedata in legno e alzata in legno

FAMILY HOME IN SURREY
The architectural remodelling, fitting out and decoration of a lovely semi-detached Edwardian house in Weybridge, Surrey.
We were approached by an ambitious couple who’d recently sold up and moved out of London in pursuit of a slower-paced life in Surrey. They had just bought this house and already had grand visions of transforming it into a spacious, classy family home.
Architecturally, the existing house needed a complete rethink. It had lots of poky rooms with a small galley kitchen, all connected by a narrow corridor – the typical layout of a semi-detached property of its era; dated and unsuitable for modern life.
MODERNIST INTERIOR ARCHITECTURE
Our plan was to remove all of the internal walls – to relocate the central stairwell and to extend out at the back to create one giant open-plan living space!
To maximise the impact of this on entering the house, we wanted to create an uninterrupted view from the front door, all the way to the end of the garden.
Working closely with the architect, structural engineer, LPA and Building Control, we produced the technical drawings required for planning and tendering and managed both of these stages of the project.
QUIRKY DESIGN FEATURES
At our clients’ request, we incorporated a contemporary wall mounted wood burning stove in the dining area of the house, with external flue and dedicated log store.
The staircase was an unusually simple design, with feature LED lighting, designed and built as a real labour of love (not forgetting the secret cloak room inside!)
The hallway cupboards were designed with asymmetrical niches painted in different colours, backlit with LED strips as a central feature of the house.
The side wall of the kitchen is broken up by three slot windows which create an architectural feel to the space.
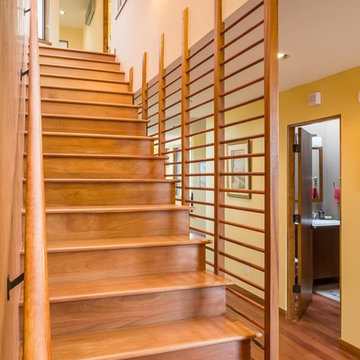
Kirk Gittings
Immagine di una scala a rampa dritta stile americano di medie dimensioni con pedata in legno, alzata in legno e parapetto in legno
Immagine di una scala a rampa dritta stile americano di medie dimensioni con pedata in legno, alzata in legno e parapetto in legno
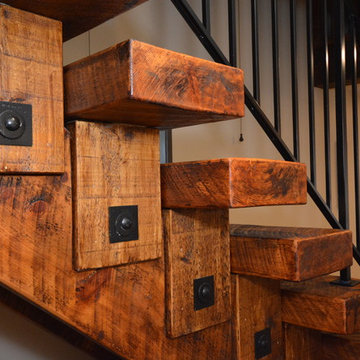
Sue Sotera
Sotera CO construction
Ispirazione per una scala a rampa dritta stile rurale di medie dimensioni con pedata in legno, nessuna alzata e parapetto in legno
Ispirazione per una scala a rampa dritta stile rurale di medie dimensioni con pedata in legno, nessuna alzata e parapetto in legno
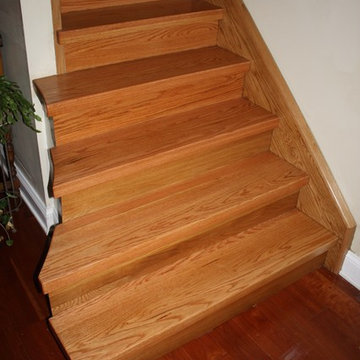
Flare out a staircase at the bottom can give added appeal and make a staircase look bigger than it is.
Idee per una piccola scala a rampa dritta chic con pedata in legno e alzata in legno
Idee per una piccola scala a rampa dritta chic con pedata in legno e alzata in legno
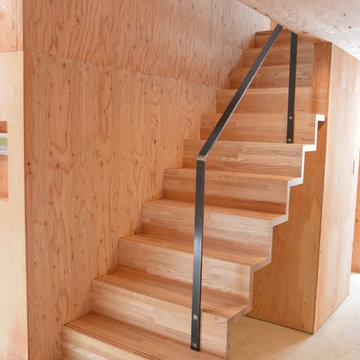
Esempio di una piccola scala a rampa dritta minimalista con pedata in legno, alzata in legno e parapetto in metallo

The existing staircase that led from the lower ground to the upper ground floor, was removed and replaced with a new, feature open tread glass and steel staircase towards the back of the house, thereby maximising the lower ground floor space. All of the internal walls on this floor were removed and in doing so created an expansive and welcoming space.
Due to its’ lack of natural daylight this floor worked extremely well as a Living / TV room. The new open timber tread, steel stringer with glass balustrade staircase was designed to sit easily within the existing building and to complement the original 1970’s spiral staircase.
Because this space was going to be a hard working area, it was designed with a rugged semi industrial feel. Underfloor heating was installed and the floor was tiled with a large format Mutina tile in dark khaki with an embossed design. This was complemented by a distressed painted brick effect wallpaper on the back wall which received no direct light and thus the wallpaper worked extremely well, really giving the impression of a painted brick wall.
The furniture specified was bright and colourful, as a counterpoint to the walls and floor. The palette was burnt orange, yellow and dark woods with industrial metals. Furniture pieces included a metallic, distressed sideboard and desk, a burnt orange sofa, yellow Hans J Wegner Papa Bear armchair, and a large black and white zig zag patterned rug.
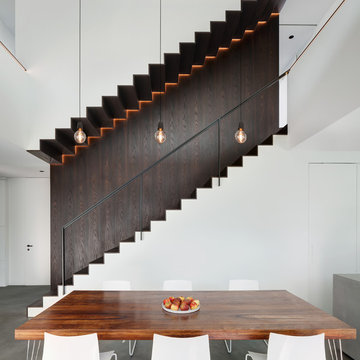
Foto di una scala a rampa dritta design di medie dimensioni con pedata in legno, alzata in legno e parapetto in metallo
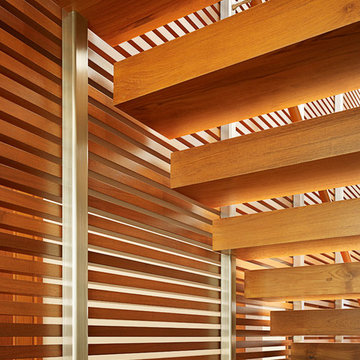
Photography: Eric Staudenmaier
Foto di una grande scala a rampa dritta etnica con pedata in legno, nessuna alzata e parapetto in legno
Foto di una grande scala a rampa dritta etnica con pedata in legno, nessuna alzata e parapetto in legno
622 Foto di scale a rampa dritta color legno
2