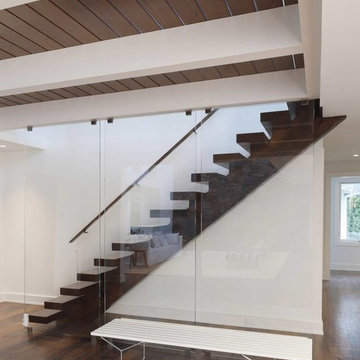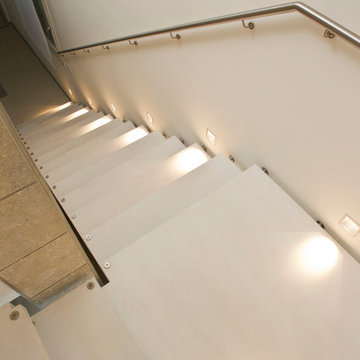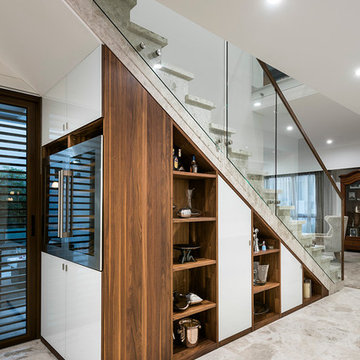2.059 Foto di scale a rampa dritta beige
Filtra anche per:
Budget
Ordina per:Popolari oggi
121 - 140 di 2.059 foto
1 di 3
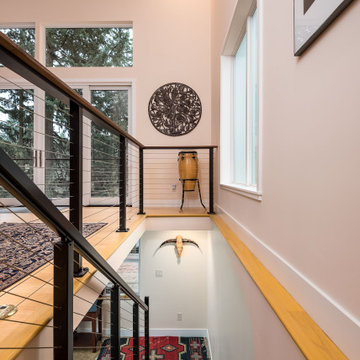
This 2 story home was originally built in 1952 on a tree covered hillside. Our company transformed this little shack into a luxurious home with a million dollar view by adding high ceilings, wall of glass facing the south providing natural light all year round, and designing an open living concept. The home has a built-in gas fireplace with tile surround, custom IKEA kitchen with quartz countertop, bamboo hardwood flooring, two story cedar deck with cable railing, master suite with walk-through closet, two laundry rooms, 2.5 bathrooms, office space, and mechanical room.
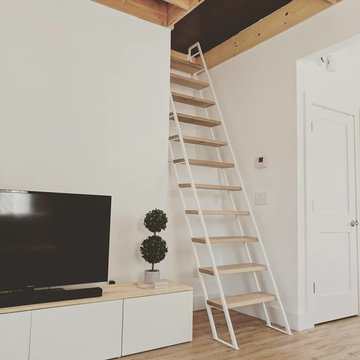
Jim Torrey
Foto di una scala a rampa dritta minimal con pedata in legno, alzata in metallo e parapetto in metallo
Foto di una scala a rampa dritta minimal con pedata in legno, alzata in metallo e parapetto in metallo

Esempio di una scala a rampa dritta design con pedata in legno, nessuna alzata, parapetto in metallo e carta da parati
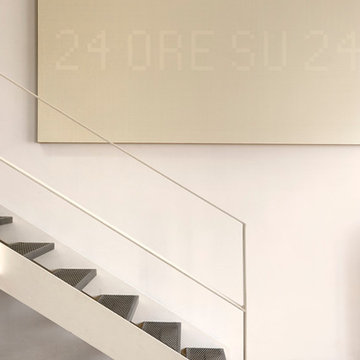
Foto: Leo Torri
Foto di una piccola scala a rampa dritta moderna con pedata in metallo e nessuna alzata
Foto di una piccola scala a rampa dritta moderna con pedata in metallo e nessuna alzata
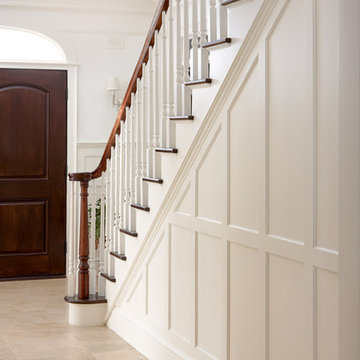
Beautiful white entryway with dark hardwood railings! Visit our website at: Wainscotsolutions.com
Foto di una grande scala a rampa dritta moderna con pedata in legno e alzata in legno
Foto di una grande scala a rampa dritta moderna con pedata in legno e alzata in legno
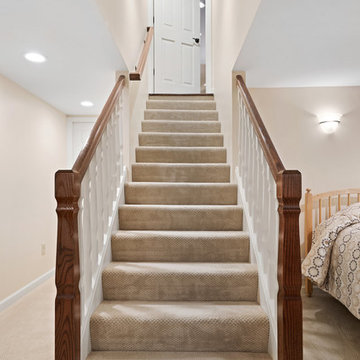
Marshall Evan Photography
Ispirazione per una scala a rampa dritta classica di medie dimensioni con pedata in moquette, alzata in moquette e parapetto in legno
Ispirazione per una scala a rampa dritta classica di medie dimensioni con pedata in moquette, alzata in moquette e parapetto in legno
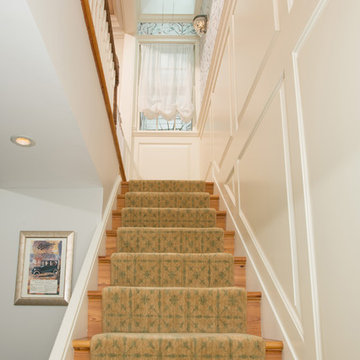
Below the kitchen, the homeowners had a family room that was rarely used because access could only be obtained from the outside of the house by way of a set of super steep cement stairs. Our plans brought the exterior set of stairs inside. New skylights above these stairs drive natural light down to the basement, and the extra space above the now interior stairs gives the kitchen more breathing room.
Photography: Greg Hadley
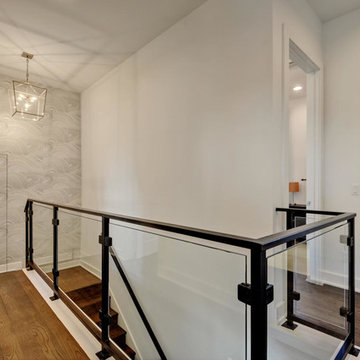
Immagine di una scala a rampa dritta minimal di medie dimensioni con pedata in legno, alzata in legno e parapetto in vetro
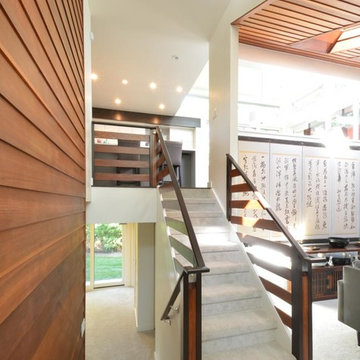
Esempio di una scala a rampa dritta etnica di medie dimensioni con pedata in moquette, alzata in moquette e parapetto in legno
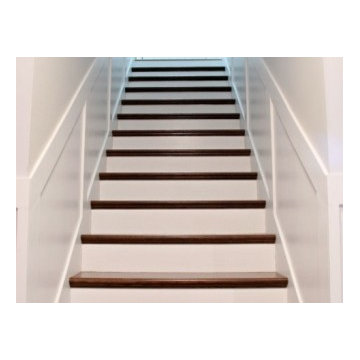
Idee per una scala a rampa dritta chic di medie dimensioni con pedata in legno, alzata in legno verniciato e parapetto in legno
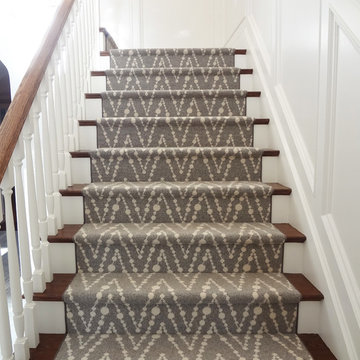
Custom Stair Runner by K. Powers & Company
Foto di una scala a rampa dritta chic di medie dimensioni con pedata in moquette e alzata in moquette
Foto di una scala a rampa dritta chic di medie dimensioni con pedata in moquette e alzata in moquette
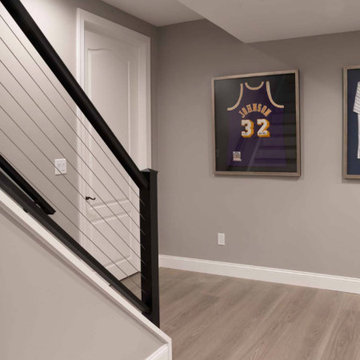
Immagine di una scala a rampa dritta minimalista di medie dimensioni con pedata in legno, alzata in legno verniciato e parapetto in cavi
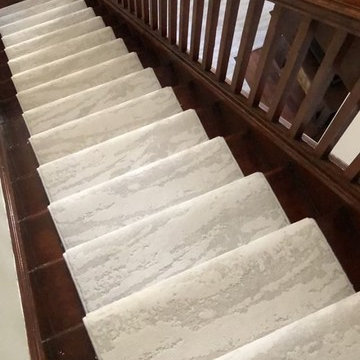
Not ready to commit to painting out wood trim, but want to brighten the look of your staircase ... follow Cynthia Mclaughlin Design lead. Cynthia installed this contemporary, creamy white, textured staircase carpet runner and completely changed the look and feel of the space. Thank you Cynthia and sales rep Crystal at our London store.

Brian McWeeney
Esempio di una scala a rampa dritta chic con pedata in legno, alzata in legno verniciato e parapetto in metallo
Esempio di una scala a rampa dritta chic con pedata in legno, alzata in legno verniciato e parapetto in metallo
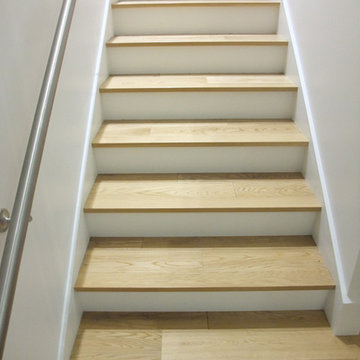
Immagine di una scala a rampa dritta classica di medie dimensioni con pedata in legno, alzata in legno verniciato e parapetto in metallo
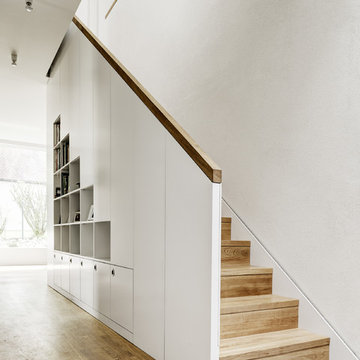
hiepler, brunier
Ispirazione per una scala a rampa dritta contemporanea di medie dimensioni con pedata in legno e alzata in legno
Ispirazione per una scala a rampa dritta contemporanea di medie dimensioni con pedata in legno e alzata in legno
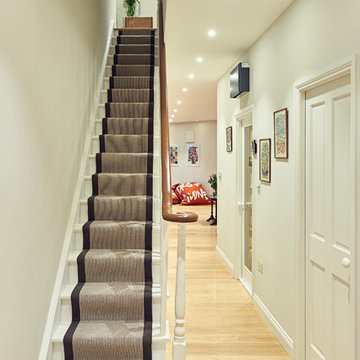
Esempio di una piccola scala a rampa dritta classica con pedata in legno verniciato e alzata in legno verniciato
2.059 Foto di scale a rampa dritta beige
7
