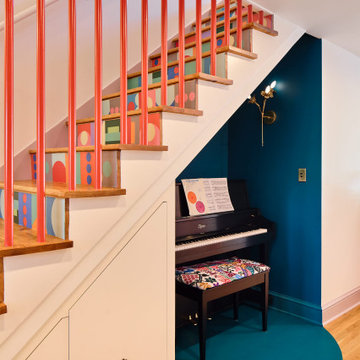490 Foto di scale a rampa dritta arancioni
Ordina per:Popolari oggi
21 - 40 di 490 foto
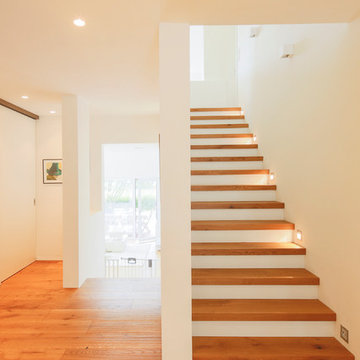
Esempio di una scala a rampa dritta design di medie dimensioni con pedata in legno
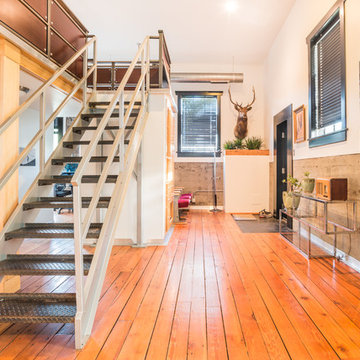
From The Hip Photo
Idee per una scala a rampa dritta industriale con pedata in metallo e nessuna alzata
Idee per una scala a rampa dritta industriale con pedata in metallo e nessuna alzata
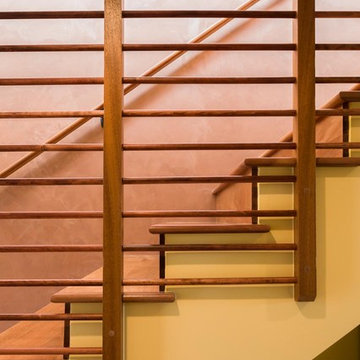
Kirk Gittings
Ispirazione per una scala a rampa dritta stile americano di medie dimensioni con pedata in legno, alzata in legno e parapetto in legno
Ispirazione per una scala a rampa dritta stile americano di medie dimensioni con pedata in legno, alzata in legno e parapetto in legno

Interior built by Sweeney Design Build. Custom built-ins staircase that leads to a lofted office area.
Esempio di una piccola scala a rampa dritta stile rurale con pedata in legno, alzata in legno e parapetto in metallo
Esempio di una piccola scala a rampa dritta stile rurale con pedata in legno, alzata in legno e parapetto in metallo
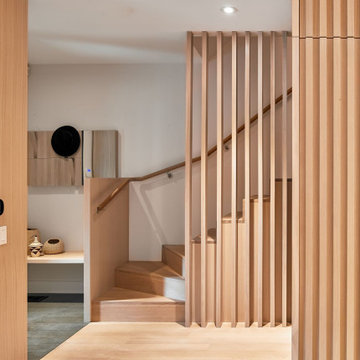
Esempio di una scala a rampa dritta design di medie dimensioni con pedata in legno, alzata in legno e parapetto in legno
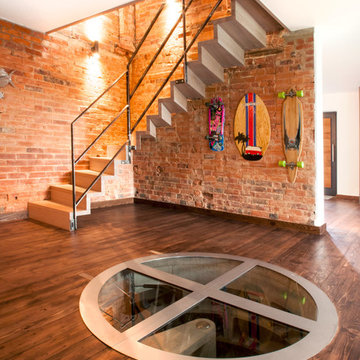
This minimalist, folded tread staircase has been treated to an unusual “Driftwood Sioo” white oil finish. The solid oak stair has been attached to the reclaimed brick stairwell with hidden steel pins.
The very open style wrought iron balustrade was cut and welded from yard stock; the joints carefully cleaned up and only the loose mill scale removed.
The metal balustrade has been chemically sealed and simply bolted to the structure to give an industrial salvaged feel.
As for the aesthetics, the sheer simplicity of the ribbon-like structure, in conjunction with the raw, reclaimed brick wall, make this staircase appear light, airy and practically weightless.
Photo credits: Kevala Stairs
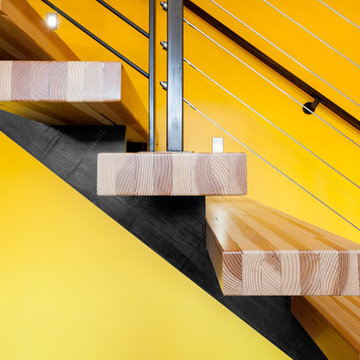
Esempio di una scala a rampa dritta industriale con pedata in legno, nessuna alzata e parapetto in cavi

Photo by: Leonid Furmansky
Foto di una grande scala a rampa dritta tradizionale con pedata in metallo e nessuna alzata
Foto di una grande scala a rampa dritta tradizionale con pedata in metallo e nessuna alzata
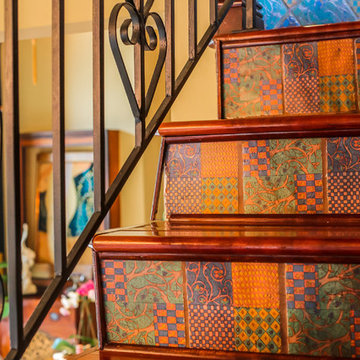
Immagine di una scala a rampa dritta eclettica di medie dimensioni con pedata in legno e alzata piastrellata
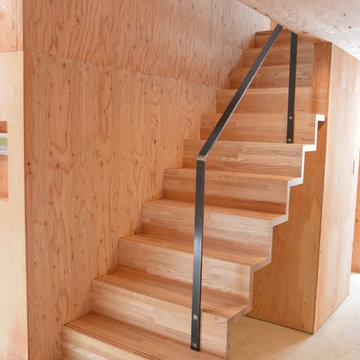
Esempio di una piccola scala a rampa dritta minimalista con pedata in legno, alzata in legno e parapetto in metallo

The existing staircase that led from the lower ground to the upper ground floor, was removed and replaced with a new, feature open tread glass and steel staircase towards the back of the house, thereby maximising the lower ground floor space. All of the internal walls on this floor were removed and in doing so created an expansive and welcoming space.
Due to its’ lack of natural daylight this floor worked extremely well as a Living / TV room. The new open timber tread, steel stringer with glass balustrade staircase was designed to sit easily within the existing building and to complement the original 1970’s spiral staircase.
Because this space was going to be a hard working area, it was designed with a rugged semi industrial feel. Underfloor heating was installed and the floor was tiled with a large format Mutina tile in dark khaki with an embossed design. This was complemented by a distressed painted brick effect wallpaper on the back wall which received no direct light and thus the wallpaper worked extremely well, really giving the impression of a painted brick wall.
The furniture specified was bright and colourful, as a counterpoint to the walls and floor. The palette was burnt orange, yellow and dark woods with industrial metals. Furniture pieces included a metallic, distressed sideboard and desk, a burnt orange sofa, yellow Hans J Wegner Papa Bear armchair, and a large black and white zig zag patterned rug.
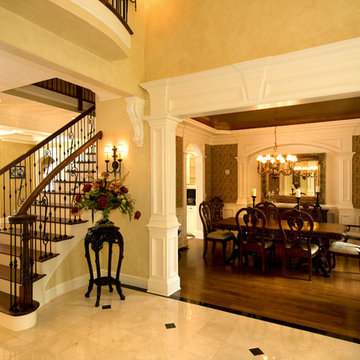
Esempio di una grande scala a rampa dritta tradizionale con pedata in legno, alzata in legno verniciato e parapetto in legno
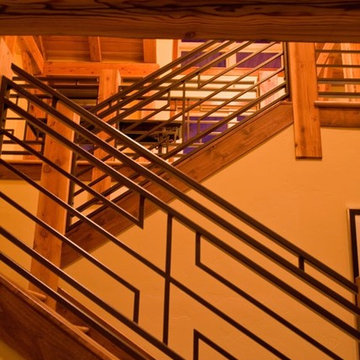
Asian Style Staircase Railing design by Trey Parker staircase treads and risers antique reclaimed oak Photo Clay Schwarck
Esempio di una scala a rampa dritta rustica di medie dimensioni con pedata in legno e alzata in legno
Esempio di una scala a rampa dritta rustica di medie dimensioni con pedata in legno e alzata in legno
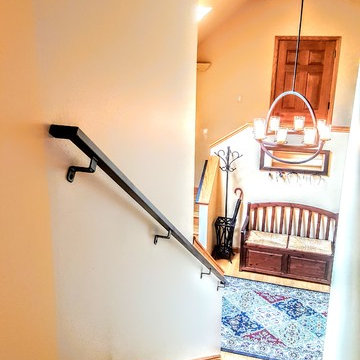
Custom made metal handrail.
Esempio di una scala a rampa dritta chic di medie dimensioni con pedata in moquette, parapetto in metallo e alzata in moquette
Esempio di una scala a rampa dritta chic di medie dimensioni con pedata in moquette, parapetto in metallo e alzata in moquette
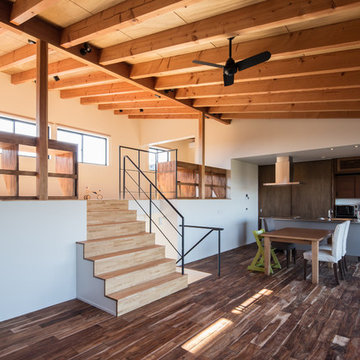
Photo:笹の倉舎/笹倉洋平
Esempio di una scala a rampa dritta etnica di medie dimensioni con pedata in legno, alzata in legno e parapetto in metallo
Esempio di una scala a rampa dritta etnica di medie dimensioni con pedata in legno, alzata in legno e parapetto in metallo
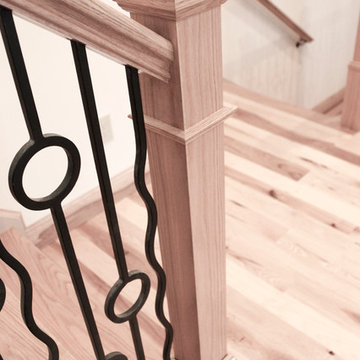
This unique balustrade system was cut to the exact specifications provided by project’s builder/owner and it is now featured in his large and gorgeous living area. These ornamental structure create stylish spatial boundaries and provide structural support; it amplifies the look of the space and elevate the décor of this custom home. CSC 1976-2020 © Century Stair Company ® All rights reserved.
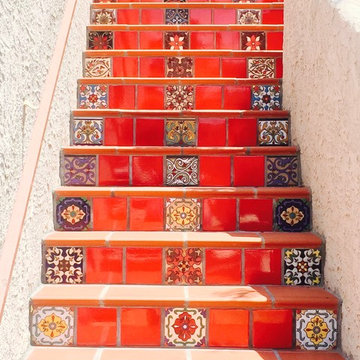
12x12 saltillo field tile with stair caps. Risers were done handmade 6x6 decorative tile.
Foto di una scala a rampa dritta mediterranea di medie dimensioni con pedata in cemento e alzata piastrellata
Foto di una scala a rampa dritta mediterranea di medie dimensioni con pedata in cemento e alzata piastrellata
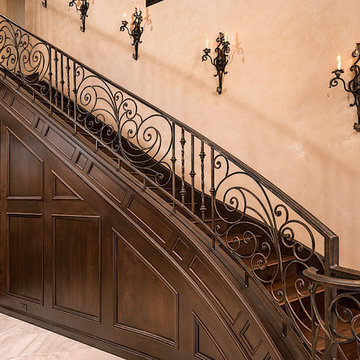
Gorgeous dark wood staircase followed up with upscale wall sconces.
Immagine di un'ampia scala a rampa dritta classica con pedata in legno, alzata in legno e parapetto in materiali misti
Immagine di un'ampia scala a rampa dritta classica con pedata in legno, alzata in legno e parapetto in materiali misti
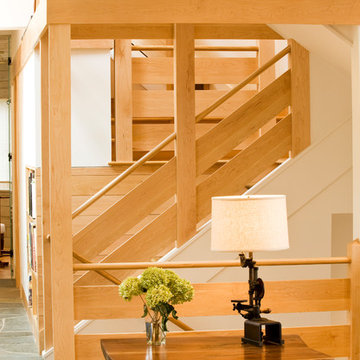
Immagine di una grande scala a rampa dritta minimal con pedata in legno, nessuna alzata e parapetto in legno
490 Foto di scale a rampa dritta arancioni
2
