489 Foto di scale a rampa dritta arancioni
Filtra anche per:
Budget
Ordina per:Popolari oggi
101 - 120 di 489 foto
1 di 3
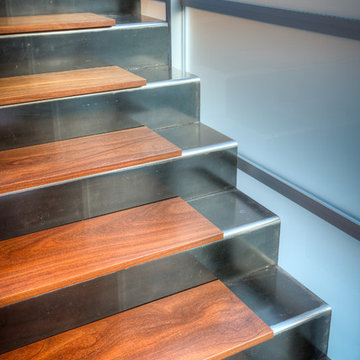
Steel stair detail. Photography by Lucas Henning.
Foto di una piccola scala a rampa dritta moderna con pedata in legno, alzata in metallo e parapetto in metallo
Foto di una piccola scala a rampa dritta moderna con pedata in legno, alzata in metallo e parapetto in metallo
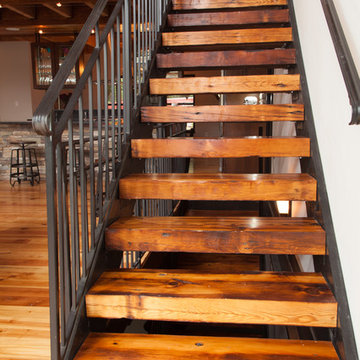
The stair treads are repurposed beams from a factory
Foto di una scala a rampa dritta rustica con pedata in legno e nessuna alzata
Foto di una scala a rampa dritta rustica con pedata in legno e nessuna alzata
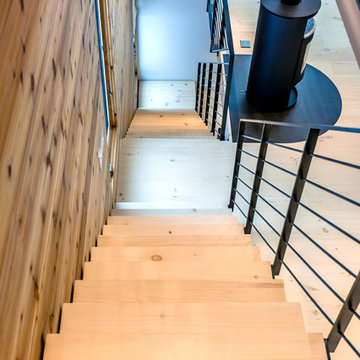
Eastern White Pine wide plank floors and stair treads custom made in the USA by Hull Forest Products, www.hullforest.com, 1-800-928-9602.
Photo by Michael Bowman.
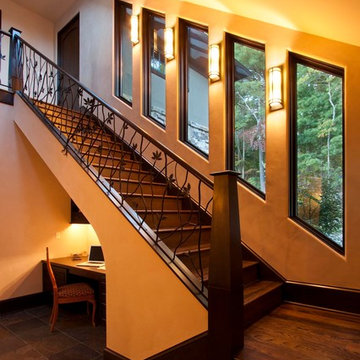
No small feat to have the roof slope and window angles match the stairs.
Photos by Jay Weiland
Foto di un'ampia scala a rampa dritta chic con pedata in legno e alzata in legno
Foto di un'ampia scala a rampa dritta chic con pedata in legno e alzata in legno
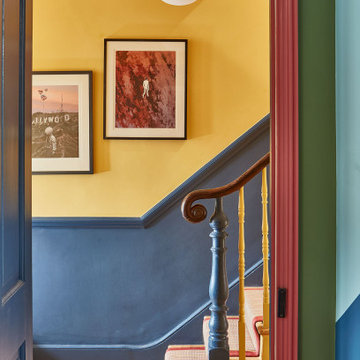
Immagine di una scala a rampa dritta eclettica con pedata in moquette, alzata in moquette e parapetto in legno
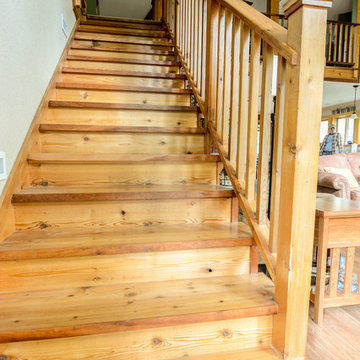
Immagine di una scala a rampa dritta rustica di medie dimensioni con pedata in legno e alzata in legno
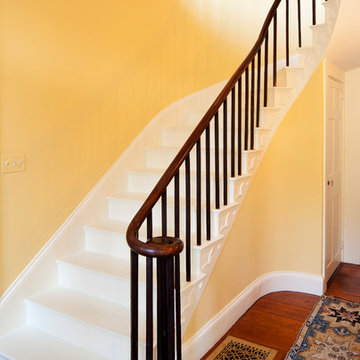
The original federal staircase was restored as the centerpiece of the front hallway.
Ispirazione per una scala a rampa dritta classica di medie dimensioni con pedata in legno e alzata in legno
Ispirazione per una scala a rampa dritta classica di medie dimensioni con pedata in legno e alzata in legno
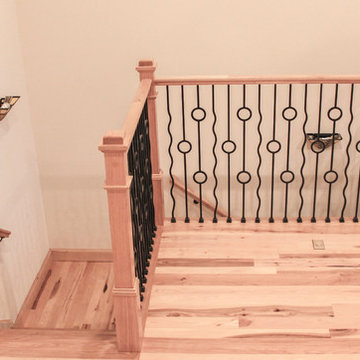
This unique balustrade system was cut to the exact specifications provided by project’s builder/owner and it is now featured in his large and gorgeous living area. These ornamental structure create stylish spatial boundaries and provide structural support; it amplifies the look of the space and elevate the décor of this custom home. CSC 1976-2020 © Century Stair Company ® All rights reserved.
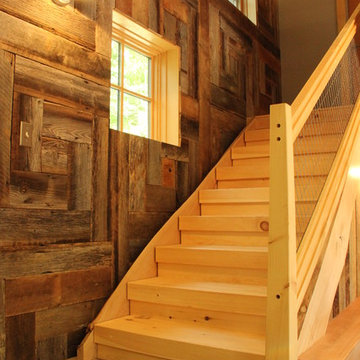
Foto di una scala a rampa dritta stile rurale con pedata in legno e nessuna alzata
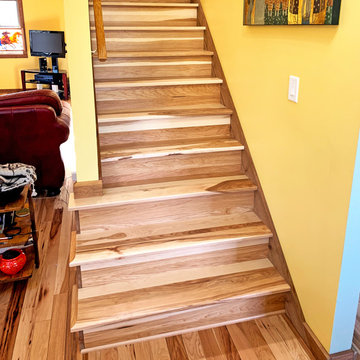
"Hardwood Lumber’s customer service was excellent. Our hickory replacement treads and risers look fantastic." Robert
Esempio di una scala a rampa dritta country di medie dimensioni con pedata in legno, alzata in legno e parapetto in legno
Esempio di una scala a rampa dritta country di medie dimensioni con pedata in legno, alzata in legno e parapetto in legno
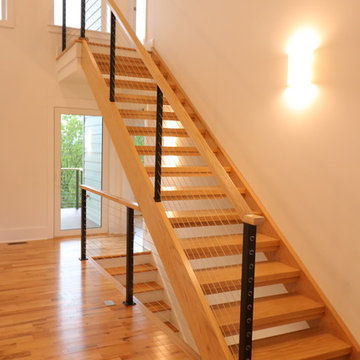
Immagine di una piccola scala a rampa dritta minimalista con pedata in legno, alzata in legno e parapetto in cavi
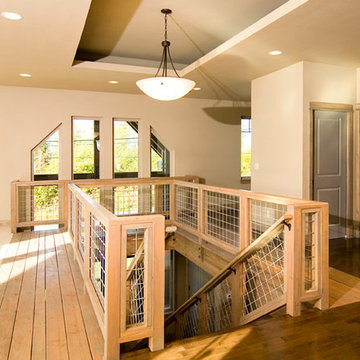
The Alderson Residence was designed to capture incredible views of Birch Bay and Olympic Mountains. As a result all living space was located on the second floor and sleeping and service space was located on the main level. The building had to fit a narrow and steep building site located within a critical area along California Creek.
The timber framed porch transitions to an interior timber framed open staircase with an open boardwalk that connects the main and upper level. The purpose of creating a boardwalk within the home was to enhance the feeling that you are at the beach. The site specific design and use of interior and exterior finishes seek to pull colors and materials that reflect the character of the Northwest.
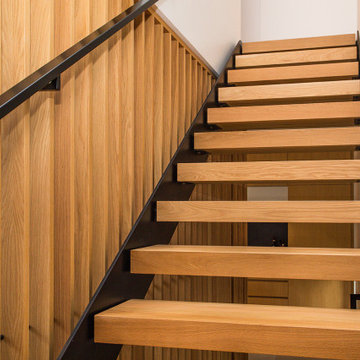
Custom Oak stair treads
Immagine di una scala a rampa dritta minimalista con pedata in legno, nessuna alzata e parapetto in metallo
Immagine di una scala a rampa dritta minimalista con pedata in legno, nessuna alzata e parapetto in metallo
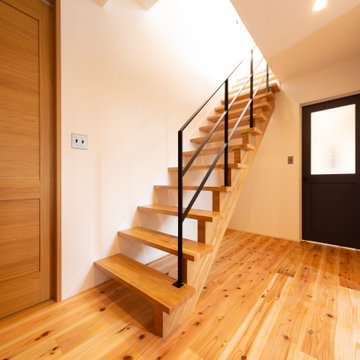
スケルトン階段とスチール手摺はどうしても譲れない物でした。玄関正面に配置するほどお気に入りです。
Immagine di una scala a rampa dritta etnica con pedata in legno, nessuna alzata, parapetto in metallo e carta da parati
Immagine di una scala a rampa dritta etnica con pedata in legno, nessuna alzata, parapetto in metallo e carta da parati
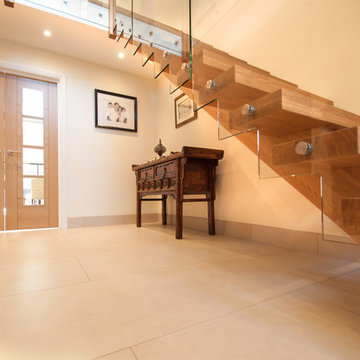
2 Oak staircases with a 150mm wide cut string central spine. Including Oak treads, handrails and newel posts. Balustrade is 12mm toughened glass panels with a “Zig-Zag” cut lower edge and fixed with stainless steel harmony fixings.
Photo Credit: Kevala Stairs
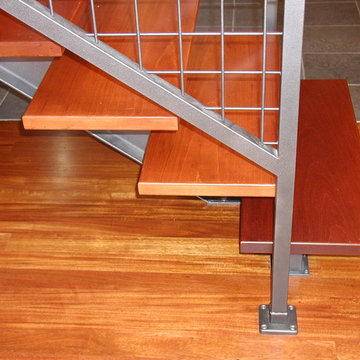
steel railing with mahogany treads, and mahogany handrail. Powder coated metallic gray.
Esempio di una scala a rampa dritta industriale di medie dimensioni con pedata in legno e nessuna alzata
Esempio di una scala a rampa dritta industriale di medie dimensioni con pedata in legno e nessuna alzata
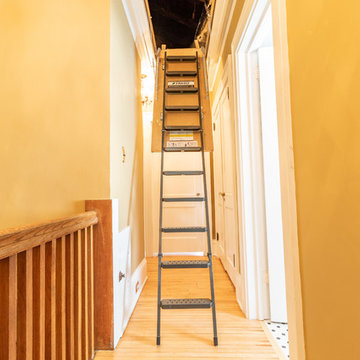
This family and had been living in their 1917 Tangletown neighborhood, Minneapolis home for over two years and it wasn’t meeting their needs.
The lack of AC in the bathroom was an issue, the bathtub leaked frequently, and their lack of a shower made it difficult for them to use the space well. After researching Design/Build firms, they came to Castle on the recommendations from others.
Wanting a clean “canvas” to work with, Castle removed all the flooring, plaster walls, tiles, plumbing and electrical fixtures. We replaced the existing window with a beautiful Marvin Integrity window with privacy glass to match the rest of the home.
A bath fan was added as well as a much smaller radiator. Castle installed a new cast iron bathtub, tub filler, hand shower, new custom vanity from the Woodshop of Avon with Cambria Weybourne countertop and a recessed medicine cabinet. Wall sconces from Creative lighting add personality to the space.
The entire space feels charming with all new traditional black and white hexagon floor tile, tiled shower niche, white subway tile bath tub surround, tile wainscoting and custom shelves above the toilet.
Just outside the bathroom, Castle also installed an attic access ladder in their hallway, that is not only functional, but aesthetically pleasing.
Come see this project on the 2018 Castle Educational Home Tour, September 29 – 30, 2018.
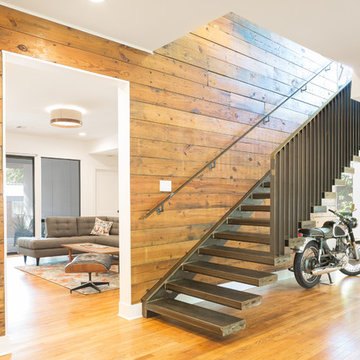
Photo by: Leonid Furmansky
Ispirazione per una grande scala a rampa dritta chic con pedata in metallo e nessuna alzata
Ispirazione per una grande scala a rampa dritta chic con pedata in metallo e nessuna alzata
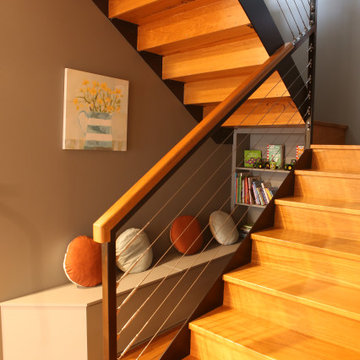
Painting the stairwell in grey makes the beautiful colour of the timber staircase pop, transforming this functional architectural element into a feature. Fitted with storage solutions and seating together with a bookcase, the base of this staircase provides a cubby house feel for the clients' young boys.
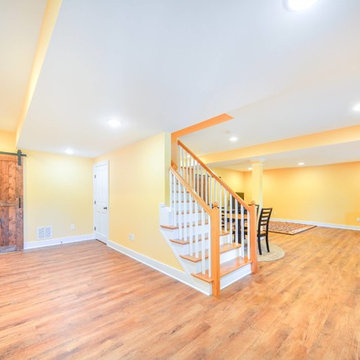
Another classic and simple basement stairs with stained treads and white painted risers.
Esempio di una scala a rampa dritta tradizionale di medie dimensioni con pedata in legno, alzata in legno verniciato e parapetto in legno
Esempio di una scala a rampa dritta tradizionale di medie dimensioni con pedata in legno, alzata in legno verniciato e parapetto in legno
489 Foto di scale a rampa dritta arancioni
6