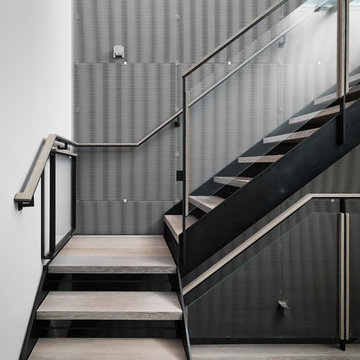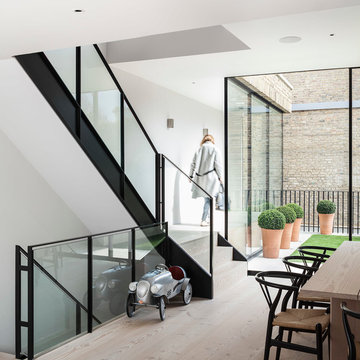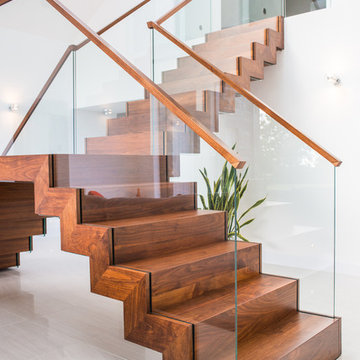52 Foto di scale a "L"
Filtra anche per:
Budget
Ordina per:Popolari oggi
1 - 20 di 52 foto
1 di 3
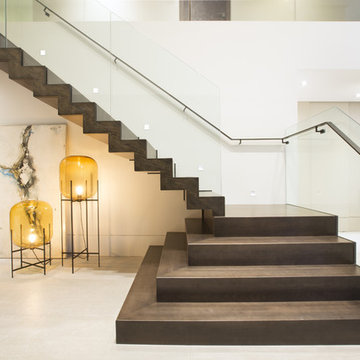
Stunning staircase design - Contemporary Twilight Residential Interior Design Project in Aventura, Florida by DKOR Interiors.
Photos by Alexia Fodere

interior designer: Kathryn Smith
Esempio di una scala a "L" country di medie dimensioni con pedata in legno, alzata in legno verniciato e parapetto in materiali misti
Esempio di una scala a "L" country di medie dimensioni con pedata in legno, alzata in legno verniciato e parapetto in materiali misti
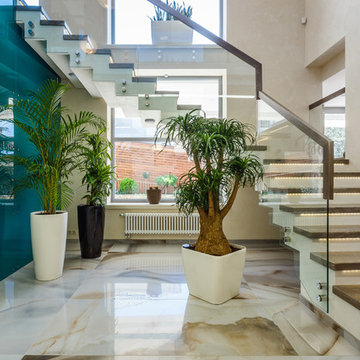
Idee per una scala a "L" minimal di medie dimensioni con pedata in legno e alzata in cemento

DR
Immagine di una grande scala a "L" industriale con pedata in metallo e nessuna alzata
Immagine di una grande scala a "L" industriale con pedata in metallo e nessuna alzata
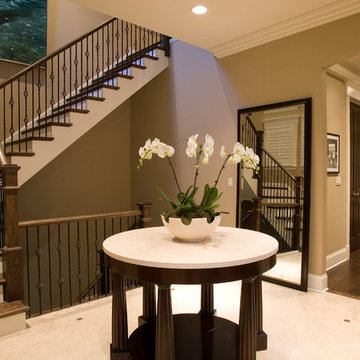
Foto di una scala a "L" chic con pedata in legno e alzata in legno verniciato
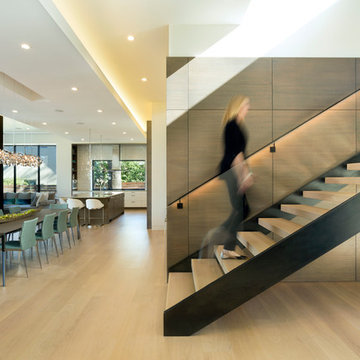
Ispirazione per una scala a "L" contemporanea con pedata in legno e nessuna alzata
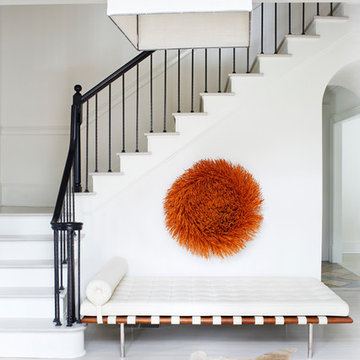
Mali Azima
Immagine di una scala a "L" tradizionale con pedata in legno verniciato e alzata in legno verniciato
Immagine di una scala a "L" tradizionale con pedata in legno verniciato e alzata in legno verniciato
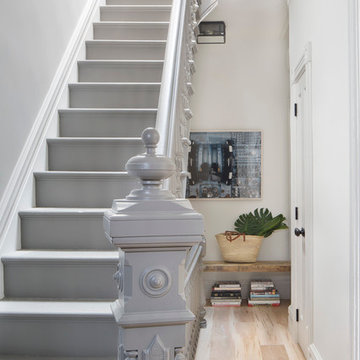
Esempio di una scala a "L" chic di medie dimensioni con pedata in legno verniciato, alzata in legno verniciato e parapetto in legno
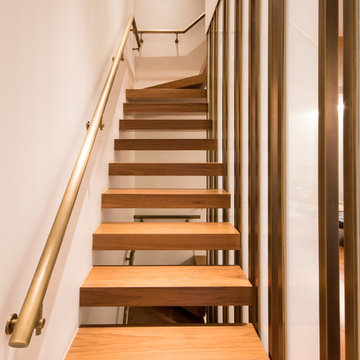
Foto di una scala a "L" contemporanea con pedata in legno, nessuna alzata e parapetto in metallo
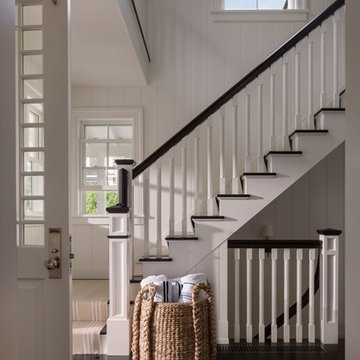
Airy entry way with starburst floor inlay, white molding and accents of dark wood
Photo: Durston Saylor
Immagine di una scala a "L" stile marinaro di medie dimensioni con alzata in legno e pedata in legno
Immagine di una scala a "L" stile marinaro di medie dimensioni con alzata in legno e pedata in legno
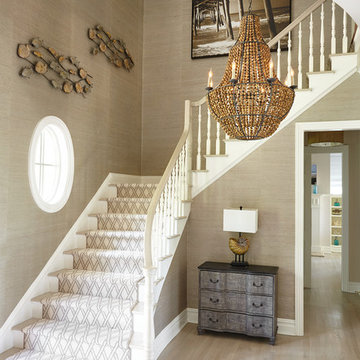
Foto di una scala a "L" costiera di medie dimensioni con parapetto in legno, pedata in legno e alzata in legno verniciato
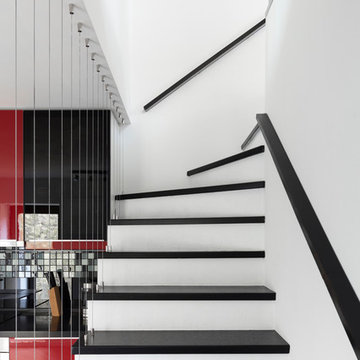
архитектор Анастасия Дубовских
фотограф Митя Чебаненко
Esempio di una scala a "L" design con parapetto in cavi
Esempio di una scala a "L" design con parapetto in cavi
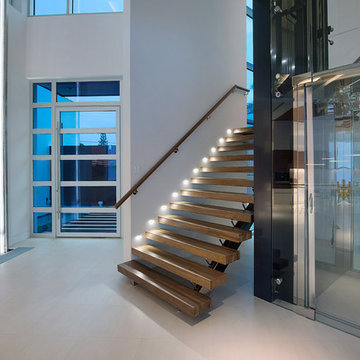
This home was designed with a clean, modern aesthetic that imposes a commanding view of its expansive riverside lot. The wide-span, open wing design provides a feeling of open movement and flow throughout the home. Interior design elements are tightly edited to their most elemental form. Simple yet daring lines simultaneously convey a sense of energy and tranquility. Super-matte, zero sheen finishes are punctuated by brightly polished stainless steel and are further contrasted by thoughtful use of natural textures and materials. The judges said “this home would be like living in a sculpture. It’s sleek and luxurious at the same time.”
The award for Best In Show goes to
RG Designs Inc. and K2 Design Group
Designers: Richard Guzman with Jenny Provost
From: Bonita Springs, Florida

due to lot orientation and proportion, we needed to find a way to get more light into the house, specifically during the middle of the day. the solution that we came up with was the location of the stairs along the long south property line, combined with the glass railing, skylights, and some windows into the stair well. we allowed the stairs to project through the glass as thought the glass had sliced through the steps.
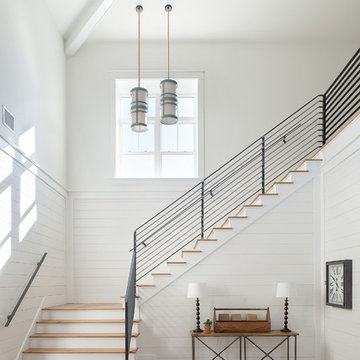
Seamus Payne
Foto di una scala a "L" country con pedata in legno, alzata in legno verniciato e parapetto in metallo
Foto di una scala a "L" country con pedata in legno, alzata in legno verniciato e parapetto in metallo
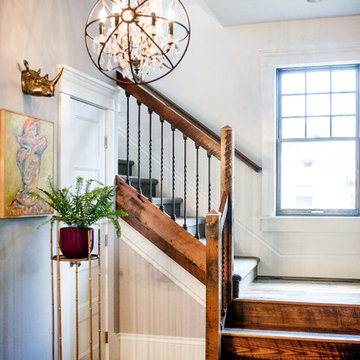
Allison Corona Photograpahy
Foto di una scala a "L" country di medie dimensioni con pedata in legno e alzata in legno
Foto di una scala a "L" country di medie dimensioni con pedata in legno e alzata in legno
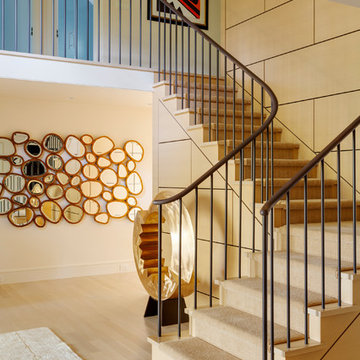
View of stair
Idee per una scala a "L" chic di medie dimensioni con pedata in legno, alzata in legno e parapetto in legno
Idee per una scala a "L" chic di medie dimensioni con pedata in legno, alzata in legno e parapetto in legno
52 Foto di scale a "L"
1
