1.382 Foto di scale a "L"
Filtra anche per:
Budget
Ordina per:Popolari oggi
21 - 40 di 1.382 foto
1 di 3
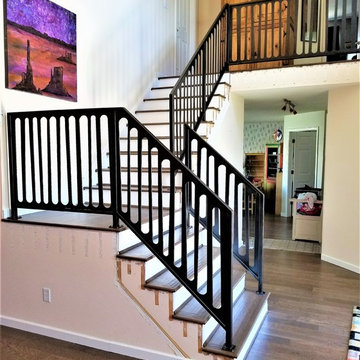
The only thing these fantastic clients knew when they came to us was that they wanted a new metal railing. After a few meeting we settled on a panel railing. Myself and the clients spent the next few weeks looking for a design they loved, that would compliment their home. When we found this design we knew we had it. This is a CNC'ed panel railing with natural patina finish.
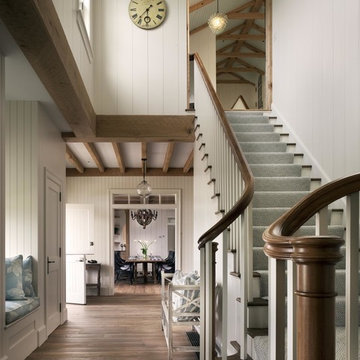
Durston Saylor
Esempio di una scala a "L" stile marinaro di medie dimensioni con pedata in moquette e alzata in legno
Esempio di una scala a "L" stile marinaro di medie dimensioni con pedata in moquette e alzata in legno
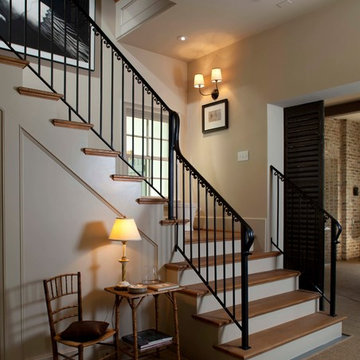
This house was inspired by the works of A. Hays Town / photography by Felix Sanchez
Foto di un'ampia scala a "L" chic con pedata in legno, alzata in legno e parapetto in materiali misti
Foto di un'ampia scala a "L" chic con pedata in legno, alzata in legno e parapetto in materiali misti
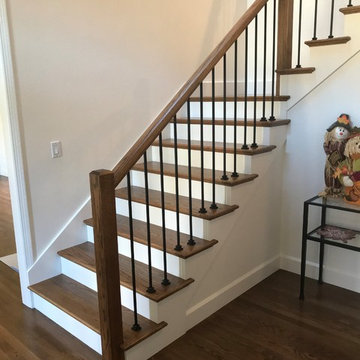
Portland Stair Company
Foto di una grande scala a "L" minimalista con pedata in legno, alzata in legno verniciato e parapetto in legno
Foto di una grande scala a "L" minimalista con pedata in legno, alzata in legno verniciato e parapetto in legno
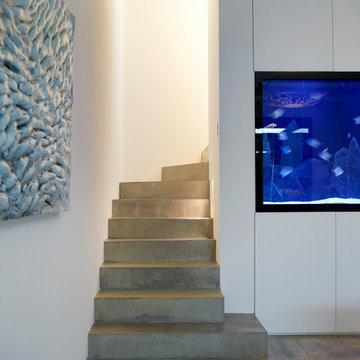
The dining room is located at the foot of the main staircase at basement level. It features a coffered ceiling, a large built-in aquarium, and a recessed area of black lacquered panelling.
Photographer: Rachael Smith
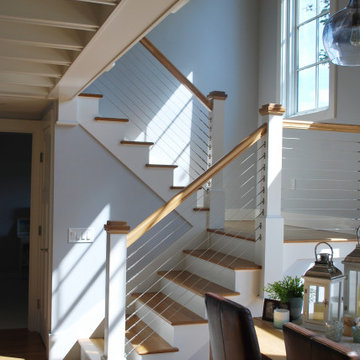
Foto di una scala a "L" stile marino di medie dimensioni con pedata in legno, alzata in legno e parapetto in cavi
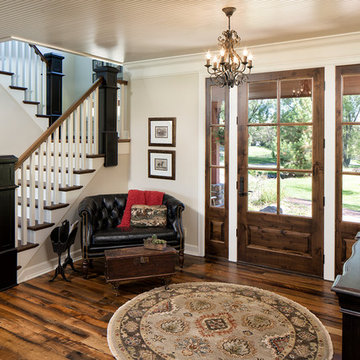
Photography: Landmark Photography
Immagine di una grande scala a "L" country con pedata in legno e alzata in legno verniciato
Immagine di una grande scala a "L" country con pedata in legno e alzata in legno verniciato
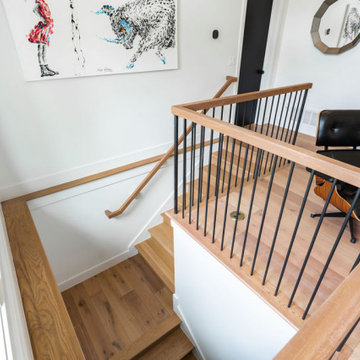
Ispirazione per una grande scala a "L" contemporanea con pedata in legno, alzata in legno e parapetto in materiali misti
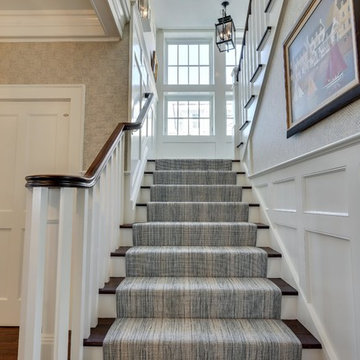
Motion City Media
Esempio di una scala a "L" di medie dimensioni con pedata in moquette, alzata in moquette e parapetto in legno
Esempio di una scala a "L" di medie dimensioni con pedata in moquette, alzata in moquette e parapetto in legno
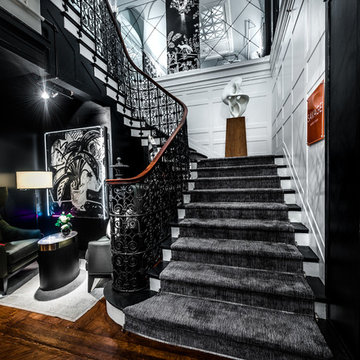
Alan Barry Photography
Idee per un'ampia scala a "L" eclettica con pedata in legno verniciato, alzata in legno verniciato e parapetto in metallo
Idee per un'ampia scala a "L" eclettica con pedata in legno verniciato, alzata in legno verniciato e parapetto in metallo
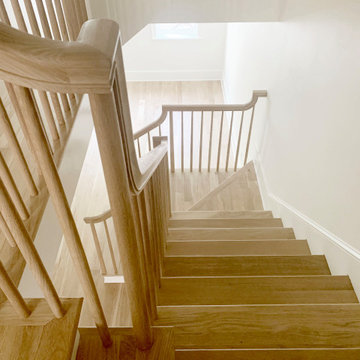
A traditional wood stair I designed as part of the gut renovation and expansion of a historic Queen Village home. What I find exciting about this stair is the gap between the second floor landing and the stair run down -- do you see it? I do a lot of row house renovation/addition projects and these homes tend to have layouts so tight I can't afford the luxury of designing that gap to let natural light flow between floors.

View of the vaulted ceiling over the kitchen from the second floor. Featuring reclaimed wood beams with shiplap on the ceiling.
Ispirazione per un'ampia scala a "L" country con pedata in legno, alzata in legno e parapetto in legno
Ispirazione per un'ampia scala a "L" country con pedata in legno, alzata in legno e parapetto in legno
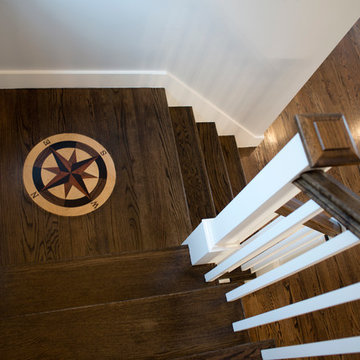
Seth Jacobson Photography
Idee per una piccola scala a "L" stile marinaro con pedata in legno e alzata in legno
Idee per una piccola scala a "L" stile marinaro con pedata in legno e alzata in legno
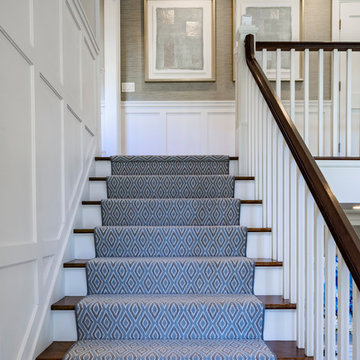
John Neitzel
Idee per una grande scala a "L" chic con pedata in moquette, alzata in legno e parapetto in legno
Idee per una grande scala a "L" chic con pedata in moquette, alzata in legno e parapetto in legno
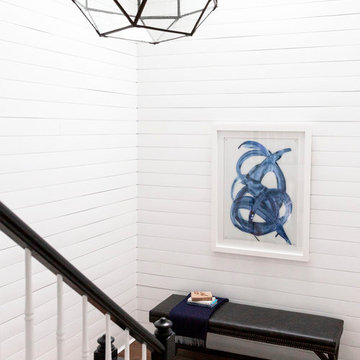
Esempio di una scala a "L" minimal di medie dimensioni con pedata in legno, alzata in legno e parapetto in legno
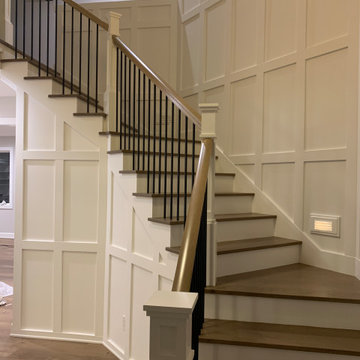
Foto di una grande scala a "L" con pedata in legno, alzata in legno, parapetto in materiali misti e boiserie
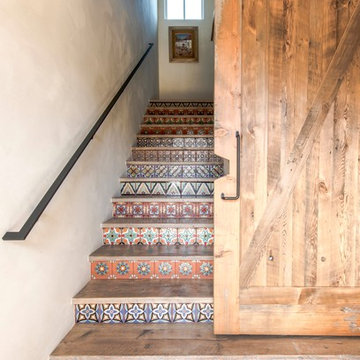
Immagine di una grande scala a "L" country con pedata in legno, alzata piastrellata e parapetto in metallo
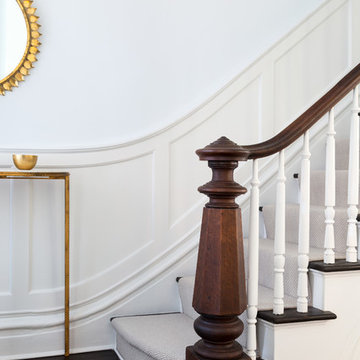
Interior Design, Interior Architecture, Custom Millwork Design, Furniture Design, Art Curation, & Landscape Architecture by Chango & Co.
Photography by Ball & Albanese
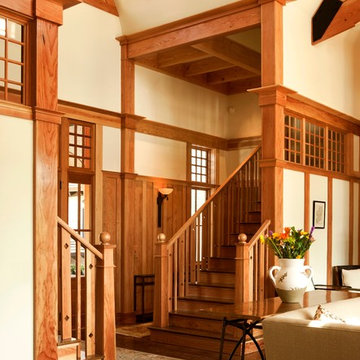
arts and crafts
dual staircase
entry
european
Frank Lloyd Wright
kiawah island
molding and trim
staircase
Ispirazione per una grande scala a "L" american style con pedata in legno, alzata in legno e parapetto in legno
Ispirazione per una grande scala a "L" american style con pedata in legno, alzata in legno e parapetto in legno
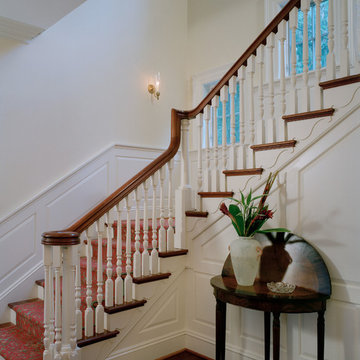
Entry Hall Stair
Esempio di una scala a "L" tradizionale di medie dimensioni con pedata in legno, alzata in legno e parapetto in legno
Esempio di una scala a "L" tradizionale di medie dimensioni con pedata in legno, alzata in legno e parapetto in legno
1.382 Foto di scale a "L"
2