1.382 Foto di scale a "L"
Filtra anche per:
Budget
Ordina per:Popolari oggi
141 - 160 di 1.382 foto
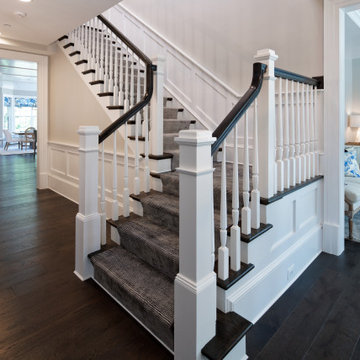
Immagine di una scala a "L" chic di medie dimensioni con pedata in moquette, parapetto in legno, boiserie e alzata in moquette
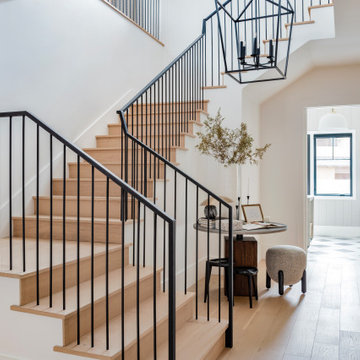
Idee per una grande scala a "L" chic con pedata in legno, alzata in legno e parapetto in metallo
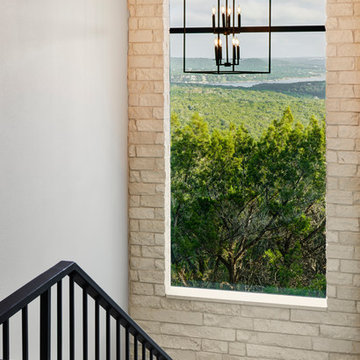
Craig Washburn
Idee per una grande scala a "L" country con pedata in legno, alzata in legno e parapetto in metallo
Idee per una grande scala a "L" country con pedata in legno, alzata in legno e parapetto in metallo
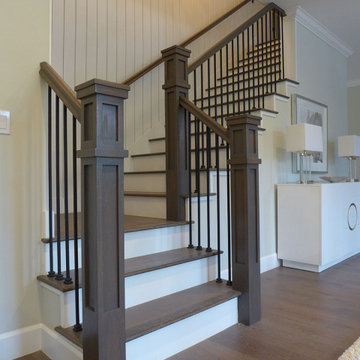
Immagine di una scala a "L" american style di medie dimensioni con pedata in legno verniciato, alzata in legno, parapetto in legno e pareti in perlinato
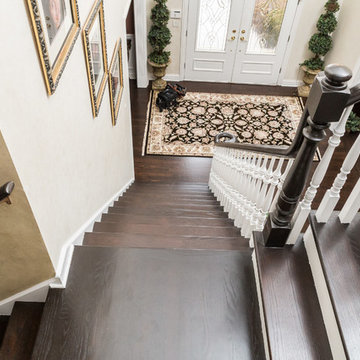
Dark Wood Stairs & Railing
Photo by: Divine Simplicity Photography
Esempio di una grande scala a "L" stile americano con pedata in legno, alzata in legno verniciato e parapetto in legno
Esempio di una grande scala a "L" stile americano con pedata in legno, alzata in legno verniciato e parapetto in legno
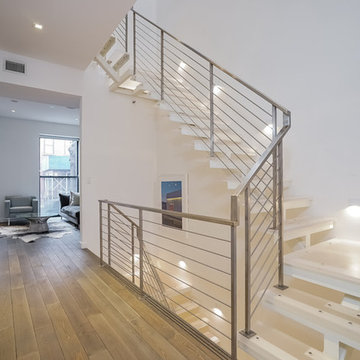
Ispirazione per una scala a "L" contemporanea di medie dimensioni con pedata in vetro, nessuna alzata e parapetto in metallo
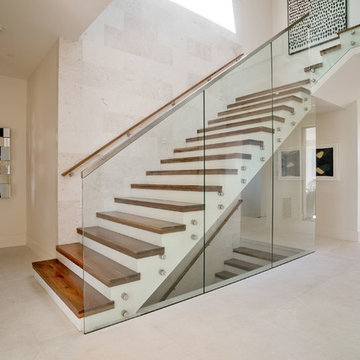
Ispirazione per una grande scala a "L" minimal con pedata in legno, alzata in legno verniciato e parapetto in vetro
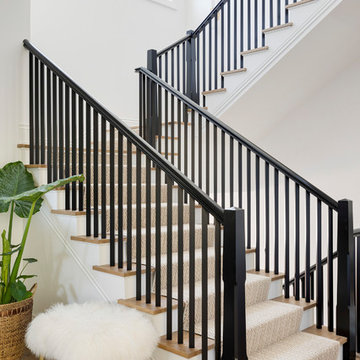
runner - stain resistant nylon in chevron pattern, sand/ivory color
Image by @Spacecrafting
Esempio di una scala a "L" costiera di medie dimensioni con pedata in moquette, alzata in legno verniciato e parapetto in legno
Esempio di una scala a "L" costiera di medie dimensioni con pedata in moquette, alzata in legno verniciato e parapetto in legno
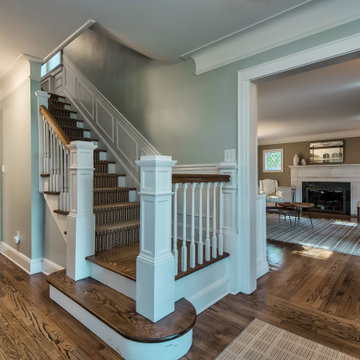
Classic designs have staying power! This striking red brick colonial project struck the perfect balance of old-school and new-school exemplified by the kitchen which combines Traditional elegance and a pinch of Industrial to keep things fresh.
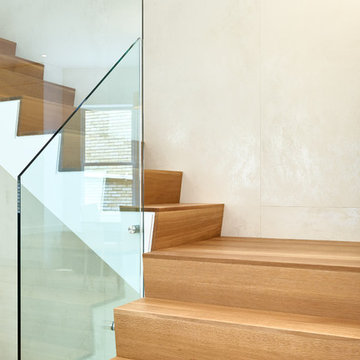
Photo Credit: Scott Norsworthy
Architect: Wanda Ely Architect Inc
Immagine di una scala a "L" di medie dimensioni con pedata in legno, alzata in vetro e parapetto in vetro
Immagine di una scala a "L" di medie dimensioni con pedata in legno, alzata in vetro e parapetto in vetro
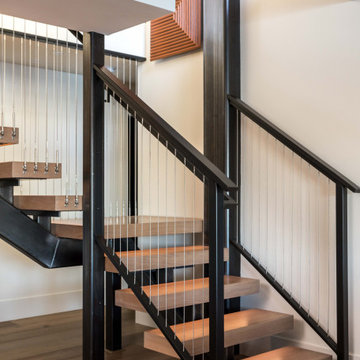
Ispirazione per una scala a "L" minimal di medie dimensioni con pedata in legno, nessuna alzata e parapetto in metallo
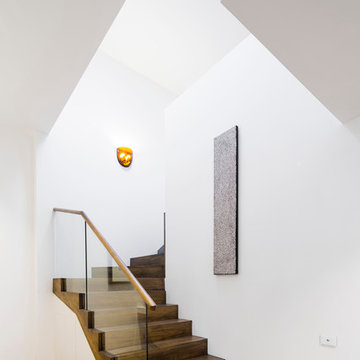
Michael Kai
Ispirazione per una scala a "L" minimal di medie dimensioni con pedata in legno e alzata in legno
Ispirazione per una scala a "L" minimal di medie dimensioni con pedata in legno e alzata in legno
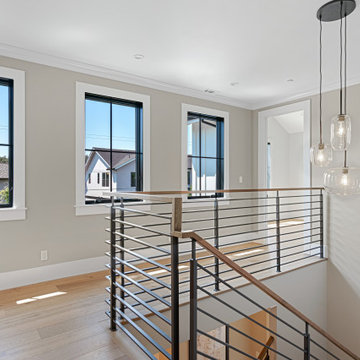
staircase landing, custom railing, walnut ballister
Foto di una scala a "L" country di medie dimensioni con pedata in metallo, alzata in metallo e parapetto in metallo
Foto di una scala a "L" country di medie dimensioni con pedata in metallo, alzata in metallo e parapetto in metallo
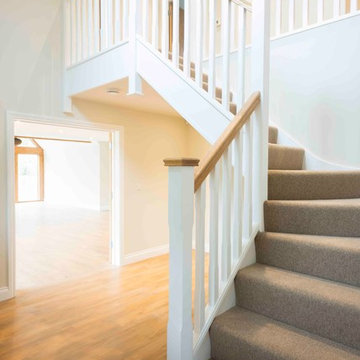
Staircase leading to gallery landing.
Photo Credit: Debbie Jolliff www.debbiejolliff.co.uk
Idee per una grande scala a "L" country con pedata in moquette, alzata in moquette e parapetto in legno
Idee per una grande scala a "L" country con pedata in moquette, alzata in moquette e parapetto in legno
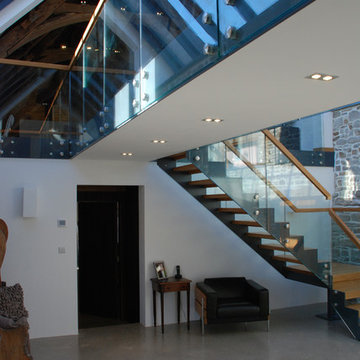
One of the only surviving examples of a 14thC agricultural building of this type in Cornwall, the ancient Grade II*Listed Medieval Tithe Barn had fallen into dereliction and was on the National Buildings at Risk Register. Numerous previous attempts to obtain planning consent had been unsuccessful, but a detailed and sympathetic approach by The Bazeley Partnership secured the support of English Heritage, thereby enabling this important building to begin a new chapter as a stunning, unique home designed for modern-day living.
A key element of the conversion was the insertion of a contemporary glazed extension which provides a bridge between the older and newer parts of the building. The finished accommodation includes bespoke features such as a new staircase and kitchen and offers an extraordinary blend of old and new in an idyllic location overlooking the Cornish coast.
This complex project required working with traditional building materials and the majority of the stone, timber and slate found on site was utilised in the reconstruction of the barn.
Since completion, the project has been featured in various national and local magazines, as well as being shown on Homes by the Sea on More4.
The project won the prestigious Cornish Buildings Group Main Award for ‘Maer Barn, 14th Century Grade II* Listed Tithe Barn Conversion to Family Dwelling’.
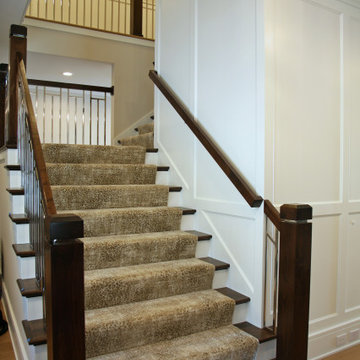
This custom staircase takes chrome to a new level.
Esempio di una grande scala a "L" chic con pedata in legno, alzata in legno verniciato, parapetto in metallo e pannellatura
Esempio di una grande scala a "L" chic con pedata in legno, alzata in legno verniciato, parapetto in metallo e pannellatura
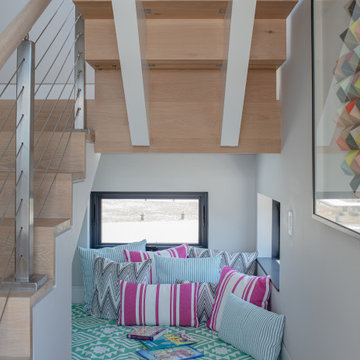
Ispirazione per un'ampia scala a "L" design con pedata in legno, alzata in legno e parapetto in legno
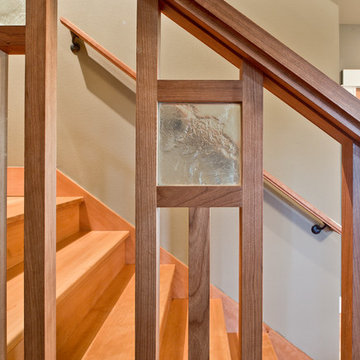
Michael Walmsley
Esempio di una grande scala a "L" american style con pedata in legno e alzata in legno
Esempio di una grande scala a "L" american style con pedata in legno e alzata in legno
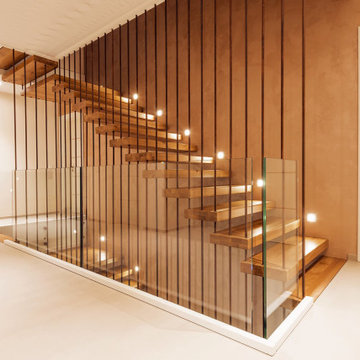
Foto di una grande scala a "L" minimal con pedata in legno, parapetto in metallo e nessuna alzata
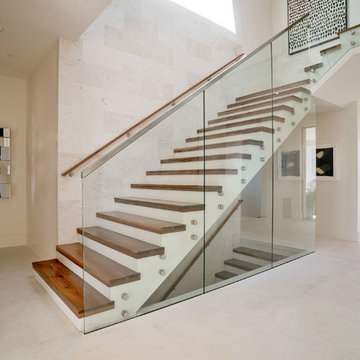
Esempio di una grande scala a "L" design con pedata in legno, alzata in legno verniciato e parapetto in metallo
1.382 Foto di scale a "L"
8