1.382 Foto di scale a "L"
Filtra anche per:
Budget
Ordina per:Popolari oggi
121 - 140 di 1.382 foto
1 di 3
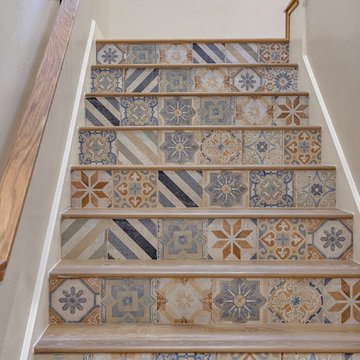
Idee per una grande scala a "L" mediterranea con pedata in legno, alzata piastrellata e parapetto in legno
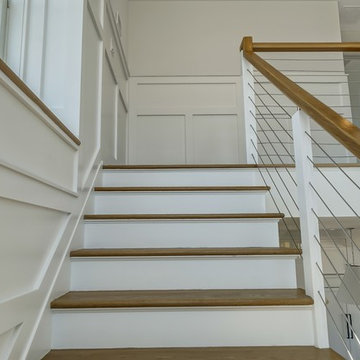
Esempio di una scala a "L" stile marino con pedata in legno, alzata in legno e parapetto in cavi
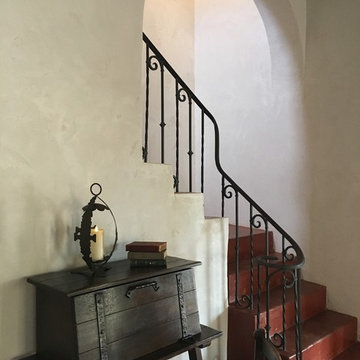
The original wrought iron handrail was uncovered in situ under a layer of wood framing and plaster, and original arches were restored to their original locations and proportions, after having been removed in the 1960s. Saltillo tiles, added over the treads and risers of the stair during the 1990s were removed, exposing the original red stained concrete floor, which was still in near pristine condition.
Design Architect: Gene Kniaz, Spiral Architect; General Contractor: Eric Linthicum, Linthicum Custom Builders
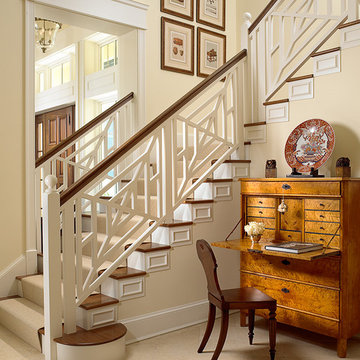
Foto di una scala a "L" classica di medie dimensioni con pedata in legno e alzata in legno verniciato
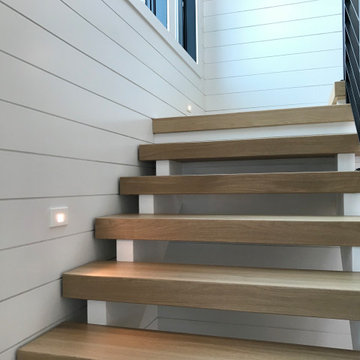
Interior stair detail with white oak open risers and flat bar stock steel handrail.
Idee per una scala a "L" di medie dimensioni con pedata in legno, nessuna alzata, parapetto in metallo e pareti in perlinato
Idee per una scala a "L" di medie dimensioni con pedata in legno, nessuna alzata, parapetto in metallo e pareti in perlinato
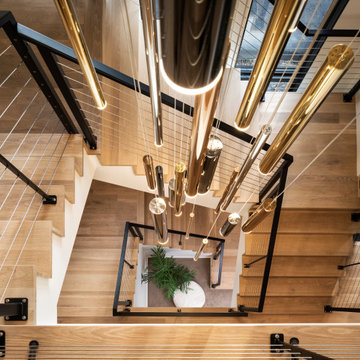
This central staircase is the connecting heart of this modern home. It's waterfall white oak design with cable railing and custom metal design paired with a modern multi finish chandelier makes this staircase a showpiece in this Artisan Tour Home.
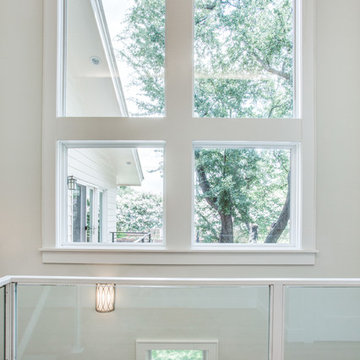
Upper landing of stair with steel and tempered glass railing. Photo by Shoot2Sell.
Foto di una scala a "L" minimal di medie dimensioni con pedata in legno, alzata in legno verniciato e parapetto in vetro
Foto di una scala a "L" minimal di medie dimensioni con pedata in legno, alzata in legno verniciato e parapetto in vetro
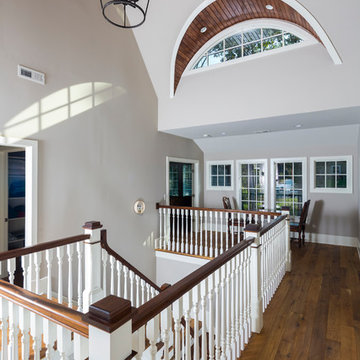
Builder: Artisan Custom Homes
Photography by: Jim Schmid Photography
Interior Design by: Homestyles Interior Design
Immagine di una grande scala a "L" stile marinaro con pedata in legno, alzata in legno e parapetto in legno
Immagine di una grande scala a "L" stile marinaro con pedata in legno, alzata in legno e parapetto in legno
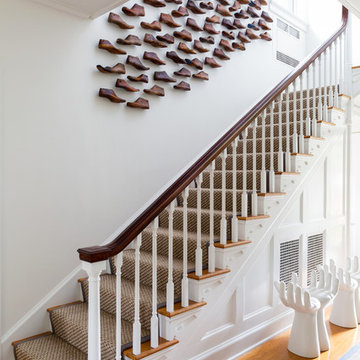
Interior Design, Interior Architecture, Custom Furniture Design, AV Design, Landscape Architecture, & Art Curation by Chango & Co.
Photography by Ball & Albanese
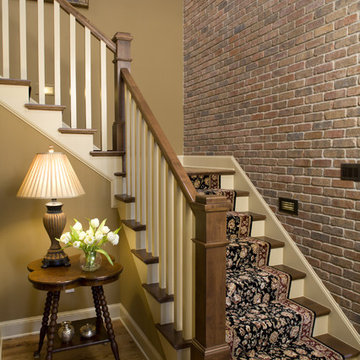
Photography: Landmark Photography
Ispirazione per una scala a "L" country di medie dimensioni con pedata in legno e alzata in legno verniciato
Ispirazione per una scala a "L" country di medie dimensioni con pedata in legno e alzata in legno verniciato

Entry Foyer and stair hall with marble checkered flooring, white pickets and black painted handrail. View to Dining Room and arched opening to Kitchen beyond.
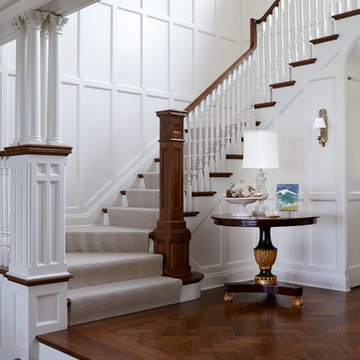
Keith Scott Morton
Foto di una grande scala a "L" chic con pedata in legno e alzata in legno verniciato
Foto di una grande scala a "L" chic con pedata in legno e alzata in legno verniciato
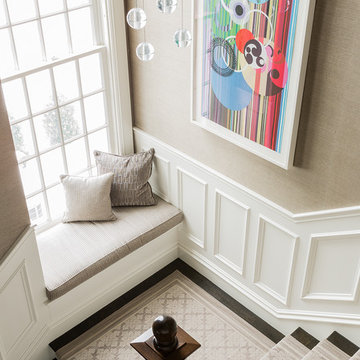
Photography by Michael J. Lee
Esempio di una grande scala a "L" tradizionale con pedata in legno e alzata in legno
Esempio di una grande scala a "L" tradizionale con pedata in legno e alzata in legno
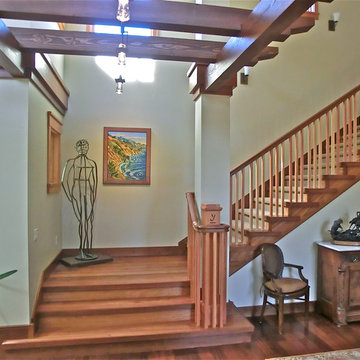
Foto di un'ampia scala a "L" stile americano con pedata in legno e alzata in legno
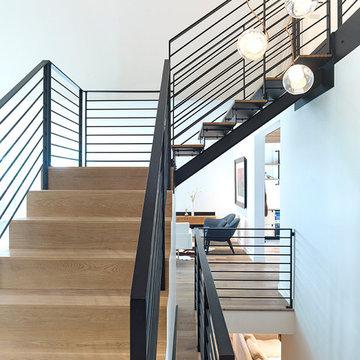
Photo by Robert Lemermeyer
Idee per una grande scala a "L" moderna con pedata in legno, alzata in metallo e parapetto in metallo
Idee per una grande scala a "L" moderna con pedata in legno, alzata in metallo e parapetto in metallo
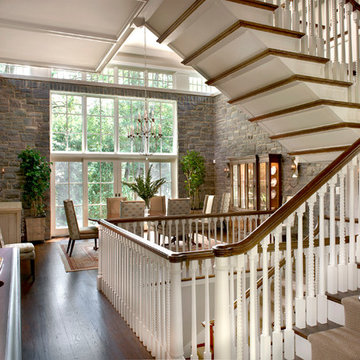
The staircase was a first of its kind for us, where we used cabinet-quality construction and fine joinery on a series of handcrafted boxes to create a special aesthetic.
Rock adorns the majority of interior walls and transoms bring abundant natural light.
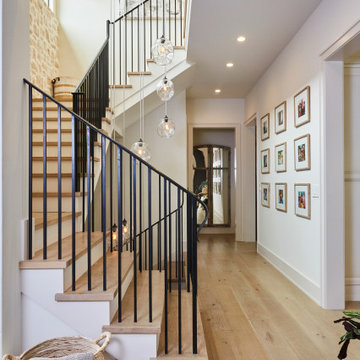
Entry staircase with multi drop pendants.
Idee per una scala a "L" minimalista di medie dimensioni con pedata in legno, alzata in legno verniciato e parapetto in metallo
Idee per una scala a "L" minimalista di medie dimensioni con pedata in legno, alzata in legno verniciato e parapetto in metallo
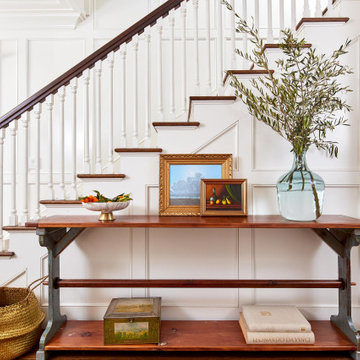
Part of the entry, this beautiful staircase features a dark wood handrail and white balusters. The curved railing creates a nook that showcases a modern still life on a farmhouse console table.
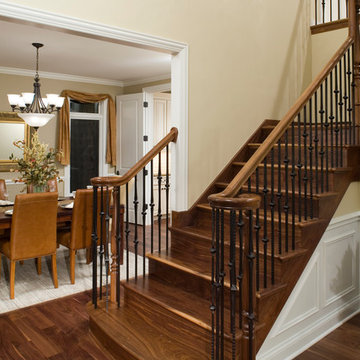
Liz Ropele
Immagine di una scala a "L" tradizionale di medie dimensioni con pedata in legno e alzata in legno
Immagine di una scala a "L" tradizionale di medie dimensioni con pedata in legno e alzata in legno
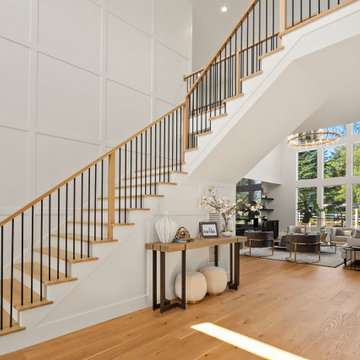
Foto di una grande scala a "L" classica con pedata in legno, alzata in legno verniciato, parapetto in materiali misti e pannellatura
1.382 Foto di scale a "L"
7