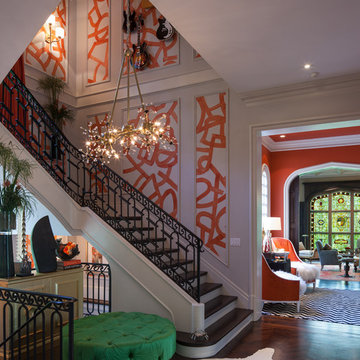1.382 Foto di scale a "L"
Filtra anche per:
Budget
Ordina per:Popolari oggi
101 - 120 di 1.382 foto
1 di 3
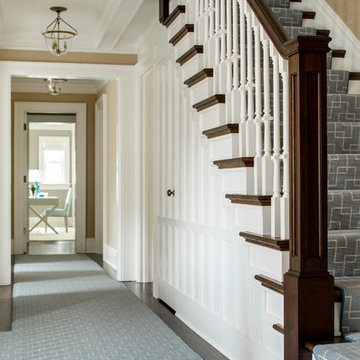
Foto di un'ampia scala a "L" tradizionale con pedata in moquette, alzata in moquette e parapetto in legno
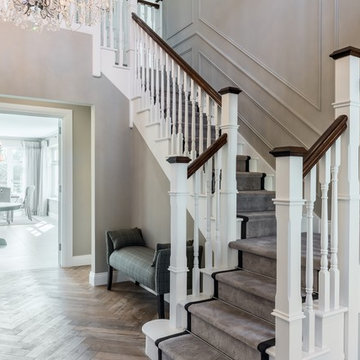
Immagine di un'ampia scala a "L" tradizionale con alzata in legno verniciato, parapetto in legno e pedata in legno verniciato
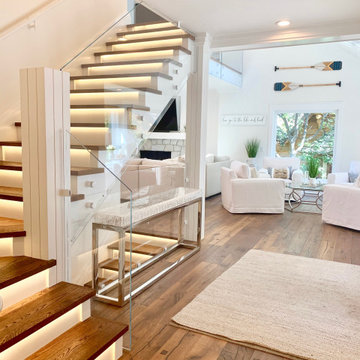
Custom-lit staircase with glass panels, dark brown hardwood tread, and white siding.
Idee per un'ampia scala a "L" design con pedata in legno, alzata in legno verniciato e parapetto in vetro
Idee per un'ampia scala a "L" design con pedata in legno, alzata in legno verniciato e parapetto in vetro
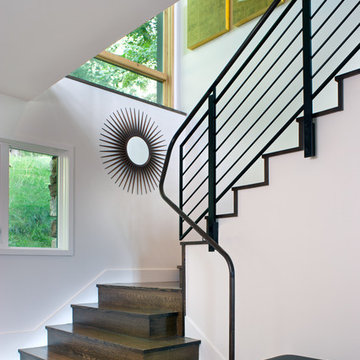
Photo by David Dietrich.
Carolina Home & Garden Magazine, Summer 2017
Foto di una scala a "L" minimal di medie dimensioni con pedata in legno, alzata in legno e parapetto in metallo
Foto di una scala a "L" minimal di medie dimensioni con pedata in legno, alzata in legno e parapetto in metallo
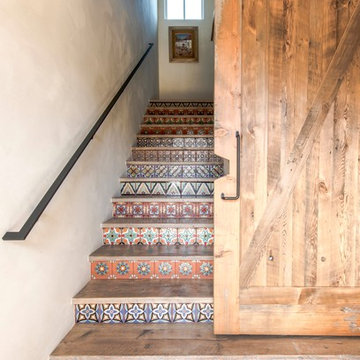
Immagine di una grande scala a "L" country con pedata in legno, alzata piastrellata e parapetto in metallo
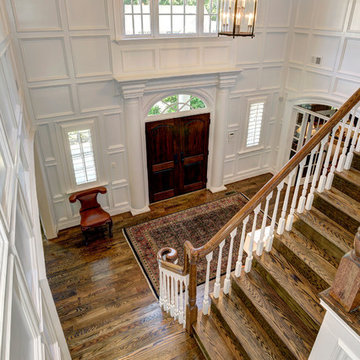
Ispirazione per una scala a "L" classica con pedata in legno, alzata in legno e parapetto in legno
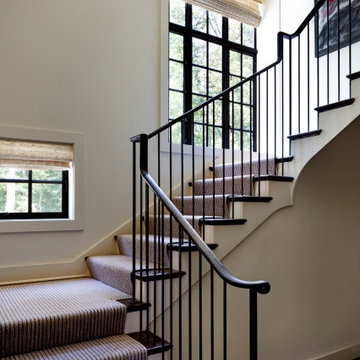
Devin Kimmel of Kimmel Studio Architects designed this custom staircase. Note how your eye is tempted to follow the elegant lines of the hand-wrought iron railings.
The staircase complements the also black steel windows. Bluestone flooring completes the ensemble.
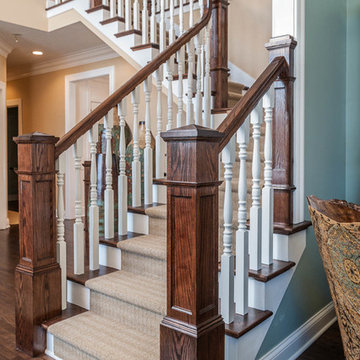
Photography: Bucher Photography
Idee per una scala a "L" chic con pedata in legno e alzata in legno
Idee per una scala a "L" chic con pedata in legno e alzata in legno
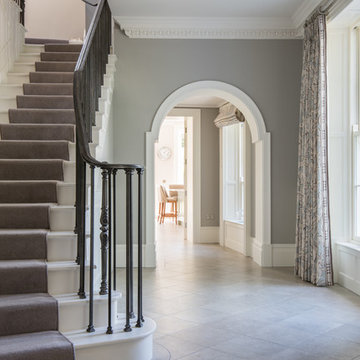
Hallway and staircase
Ispirazione per una grande scala a "L" classica con pedata in legno verniciato, alzata in moquette e parapetto in metallo
Ispirazione per una grande scala a "L" classica con pedata in legno verniciato, alzata in moquette e parapetto in metallo
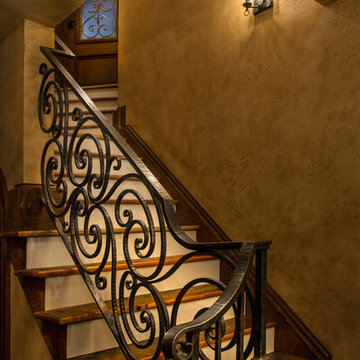
Mary Parker Architectural Photography
Idee per una grande scala a "L" chic con alzata in legno verniciato, parapetto in metallo e pedata in legno
Idee per una grande scala a "L" chic con alzata in legno verniciato, parapetto in metallo e pedata in legno
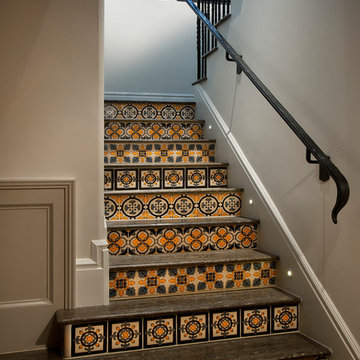
We appreciate a colorful mosaic tile stair riser and this one is certainly done right.
Esempio di un'ampia scala a "L" rustica con pedata in legno, alzata piastrellata e parapetto in metallo
Esempio di un'ampia scala a "L" rustica con pedata in legno, alzata piastrellata e parapetto in metallo
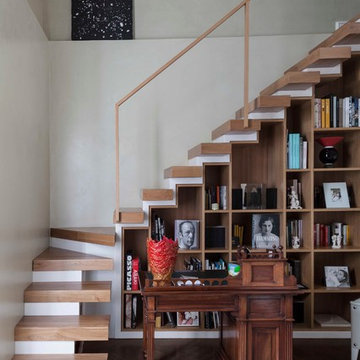
Maurizio Esposito
Esempio di una grande scala a "L" contemporanea con pedata in legno, nessuna alzata e parapetto in vetro
Esempio di una grande scala a "L" contemporanea con pedata in legno, nessuna alzata e parapetto in vetro
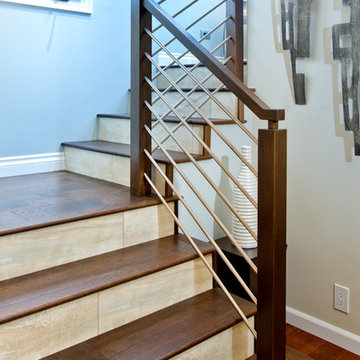
Immagine di un'ampia scala a "L" stile marino con pedata in legno e alzata piastrellata
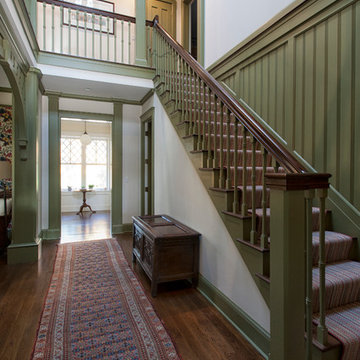
Doyle Coffin Architecture
+ Dan Lenore, Photgrapher
Immagine di una scala a "L" vittoriana di medie dimensioni con pedata in legno e alzata in legno verniciato
Immagine di una scala a "L" vittoriana di medie dimensioni con pedata in legno e alzata in legno verniciato
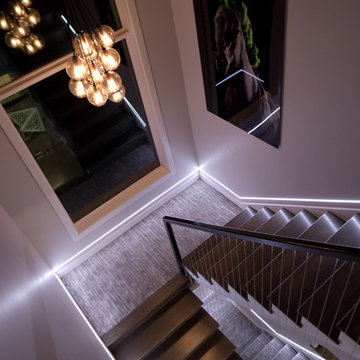
Custom Built light filled, meticulously detailed modern home in the premier Linden Hills neighborhood of Minneapolis, MN. Proudly created by Interior Designer Flora A. Brama of Revelry Studio and Builder Nick Thompson of NNT Builds Inc in partnership.
Photos by Melissa Baus Design.
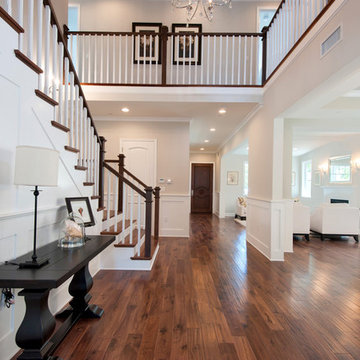
Installations and Photo Credit: Sherman Oaks Home Builders in Sherman Oaks, CA: http://www.shermanoakshomebuilders.com/
View Our Profile For More Photos Of This Home or Click the Link to Our Website
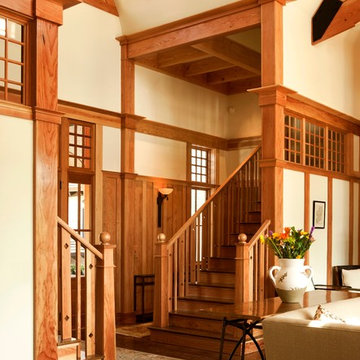
arts and crafts
dual staircase
entry
european
Frank Lloyd Wright
kiawah island
molding and trim
staircase
Ispirazione per una grande scala a "L" american style con pedata in legno, alzata in legno e parapetto in legno
Ispirazione per una grande scala a "L" american style con pedata in legno, alzata in legno e parapetto in legno
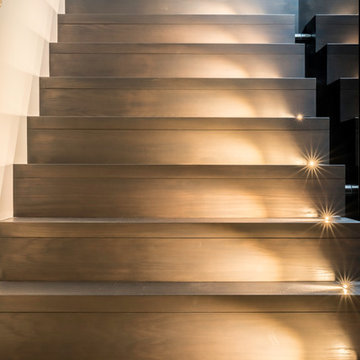
The integrated motion sensors deliver light when movement is detected, creating a dramatic effect on stairways.
Photo Credits: Prime • Light Media
Immagine di una grande scala a "L" minimal con pedata in legno, alzata in legno e parapetto in materiali misti
Immagine di una grande scala a "L" minimal con pedata in legno, alzata in legno e parapetto in materiali misti
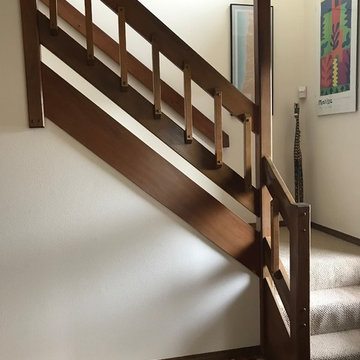
Before Portland Stair Company
Foto di una scala a "L" moderna di medie dimensioni con pedata in legno, alzata in legno e parapetto in materiali misti
Foto di una scala a "L" moderna di medie dimensioni con pedata in legno, alzata in legno e parapetto in materiali misti
1.382 Foto di scale a "L"
6
