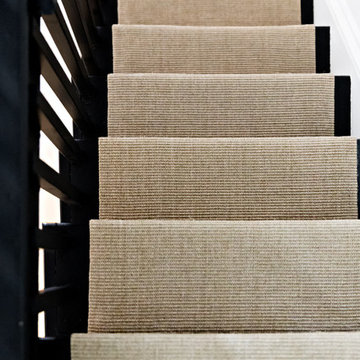472 Foto di scale a "L"
Filtra anche per:
Budget
Ordina per:Popolari oggi
141 - 160 di 472 foto
1 di 3
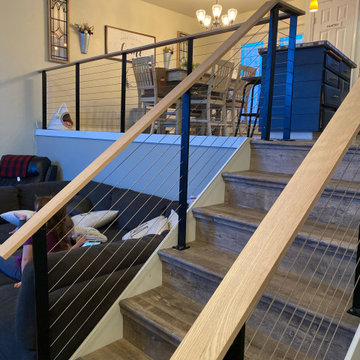
Cable handrail for living room balcony and stairs
Ispirazione per una piccola scala a "L" tradizionale con pedata in legno, alzata in legno e parapetto in cavi
Ispirazione per una piccola scala a "L" tradizionale con pedata in legno, alzata in legno e parapetto in cavi
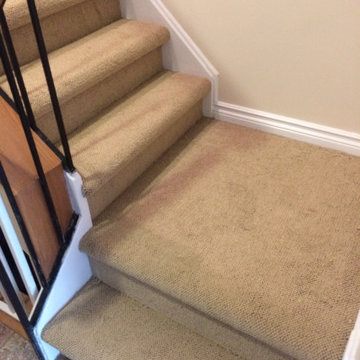
Esempio di una scala a "L" chic di medie dimensioni con pedata in moquette, alzata in moquette e parapetto in materiali misti
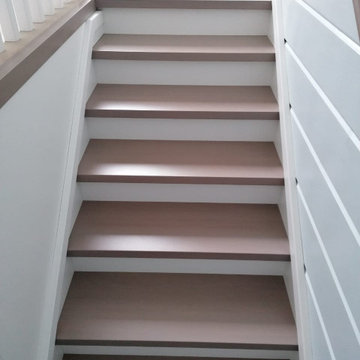
деревянная лестница между стен. Материал -массив бука с тонировкой и лакировкой, лестница с подступенками. Локаничное ограждение лестницы , настенный поручень .
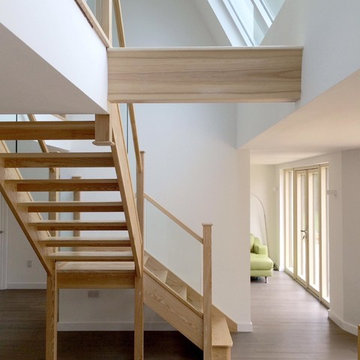
Ash Staircase with glazed balustrade
Esempio di una scala a "L" contemporanea di medie dimensioni con pedata in legno, nessuna alzata e parapetto in vetro
Esempio di una scala a "L" contemporanea di medie dimensioni con pedata in legno, nessuna alzata e parapetto in vetro
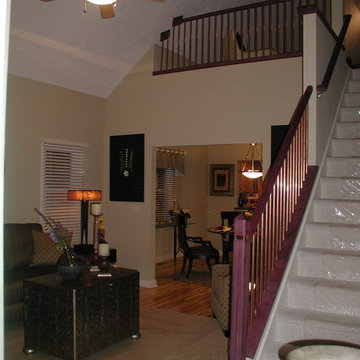
Custom designed and built stair. Railing made of Brazilian Purple Heart and Copper Spindles is the center piece of this open two story dramatic entryway
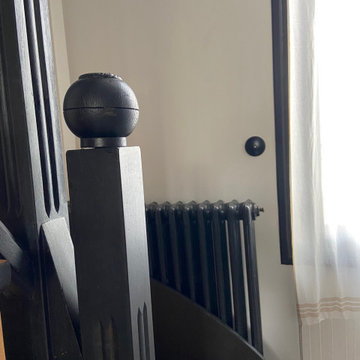
On souligne les élements utiles en noirs: rampes, radiateurs, interrupteurs ... contraste avec le bois et le strong white de chez Farrow
Foto di una scala a "L" con pedata in legno, alzata in legno e parapetto in legno
Foto di una scala a "L" con pedata in legno, alzata in legno e parapetto in legno
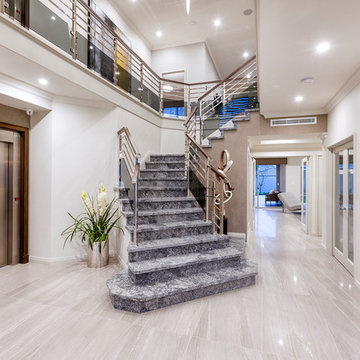
At The Resort, seeing is believing. This is a home in a class of its own; a home of grand proportions and timeless classic features, with a contemporary theme designed to appeal to today’s modern family. From the grand foyer with its soaring ceilings, stainless steel lift and stunning granite staircase right through to the state-of-the-art kitchen, this is a home designed to impress, and offers the perfect combination of luxury, style and comfort for every member of the family. No detail has been overlooked in providing peaceful spaces for private retreat, including spacious bedrooms and bathrooms, a sitting room, balcony and home theatre. For pure and total indulgence, the master suite, reminiscent of a five-star resort hotel, has a large well-appointed ensuite that is a destination in itself. If you can imagine living in your own luxury holiday resort, imagine life at The Resort...here you can live the life you want, without compromise – there’ll certainly be no need to leave home, with your own dream outdoor entertaining pavilion right on your doorstep! A spacious alfresco terrace connects your living areas with the ultimate outdoor lifestyle – living, dining, relaxing and entertaining, all in absolute style. Be the envy of your friends with a fully integrated outdoor kitchen that includes a teppanyaki barbecue, pizza oven, fridges, sink and stone benchtops. In its own adjoining pavilion is a deep sunken spa, while a guest bathroom with an outdoor shower is discreetly tucked around the corner. It’s all part of the perfect resort lifestyle available to you and your family every day, all year round, at The Resort. The Resort is the latest luxury home designed and constructed by Atrium Homes, a West Australian building company owned and run by the Marcolina family. For over 25 years, three generations of the Marcolina family have been designing and building award-winning homes of quality and distinction, and The Resort is a stunning showcase for Atrium’s attention to detail and superb craftsmanship. For those who appreciate the finer things in life, The Resort boasts features like designer lighting, stone benchtops throughout, porcelain floor tiles, extra-height ceilings, premium window coverings, a glass-enclosed wine cellar, a study and home theatre, and a kitchen with a separate scullery and prestige European appliances. As with every Atrium home, The Resort represents the company’s family values of innovation, excellence and value for money.
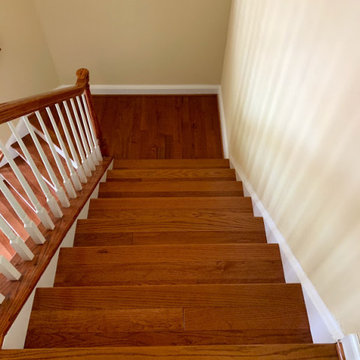
Idee per una scala a "L" classica di medie dimensioni con pedata in legno, alzata in legno e parapetto in legno
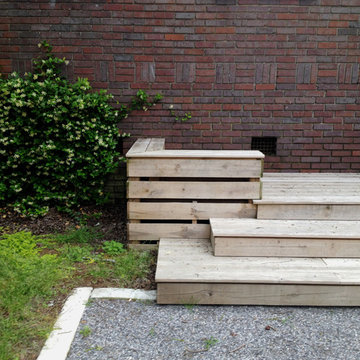
Additions to ca. 1926 Bungalow including wood stair and screen wall, crushed stone outdoor entertaining area with fire pit, and wood container garden beds along lot line fence.
Photo: Mark Lee
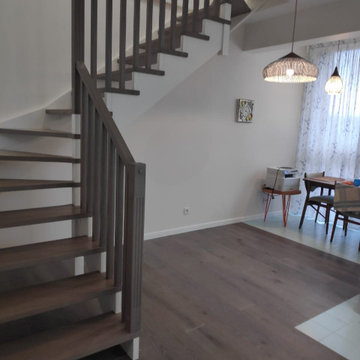
Foto di una piccola scala a "L" con pedata in legno, parapetto in legno e pareti in mattoni
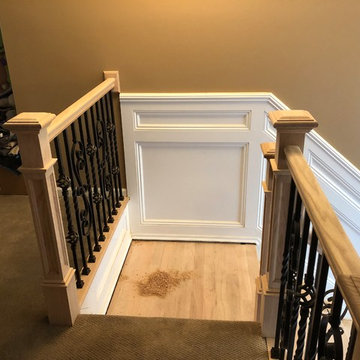
Metal Scroll Balusters with Wooden Volutes & traditional Posts
Foto di una piccola scala a "L" con pedata in legno, alzata in legno e parapetto in materiali misti
Foto di una piccola scala a "L" con pedata in legno, alzata in legno e parapetto in materiali misti
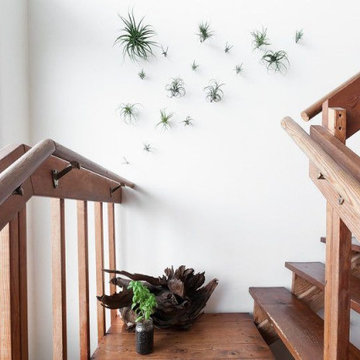
Idee per una scala a "L" boho chic con pedata in legno, nessuna alzata e parapetto in legno
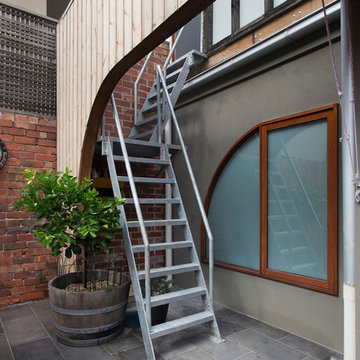
Photos by Andrew Wuttke
Esempio di una piccola scala a "L" design con pedata in metallo e alzata in metallo
Esempio di una piccola scala a "L" design con pedata in metallo e alzata in metallo
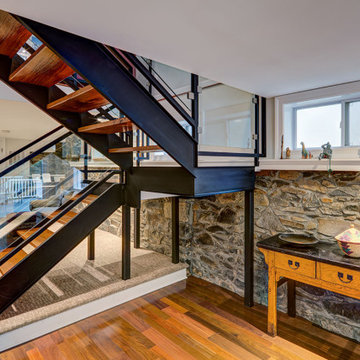
The Levine Group Architects + Builders, Inc., with team member Grossmueller's Design Consultants, Inc, Silver Spring, Maryland, 2020 Regional CotY Award Winner, Residential Interior Element under $30,000
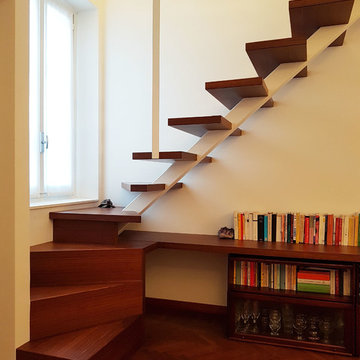
Vista del soggiorno. Particolare della scala di collegamento con il piano sottotetto, realizzata su disegno da artigiano: gradini in legno a sbalzo e trave in ferro verniciata di colore bianco. I primi gradini e la mensola sono un monoblocco.
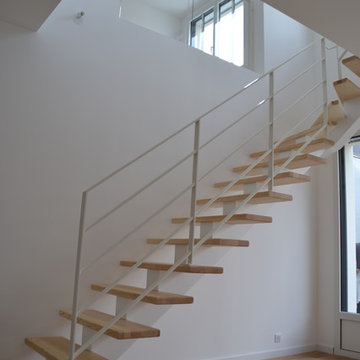
Stéphanie Durand
Idee per una piccola scala a "L" contemporanea con pedata in legno, nessuna alzata e parapetto in metallo
Idee per una piccola scala a "L" contemporanea con pedata in legno, nessuna alzata e parapetto in metallo
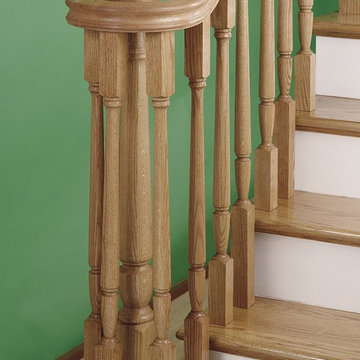
2005 Square Top Balusters
Lengths
1 3/4" x 31", 34", 36", 39", 42"
Esempio di una scala a "L" classica con pedata in legno e alzata in legno verniciato
Esempio di una scala a "L" classica con pedata in legno e alzata in legno verniciato
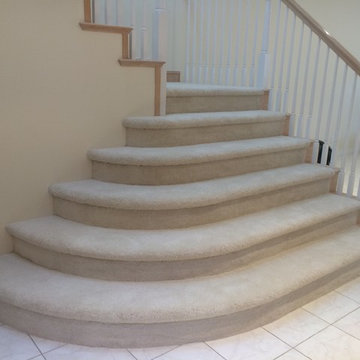
Rounded stair case with our craftsmanship carpet work.
Immagine di una scala a "L" chic di medie dimensioni con pedata in moquette, alzata in moquette e parapetto in legno
Immagine di una scala a "L" chic di medie dimensioni con pedata in moquette, alzata in moquette e parapetto in legno
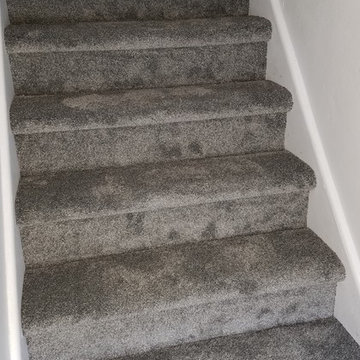
Stewart LaPointe
Idee per una piccola scala a "L" tradizionale con pedata in moquette e alzata in moquette
Idee per una piccola scala a "L" tradizionale con pedata in moquette e alzata in moquette
472 Foto di scale a "L"
8
