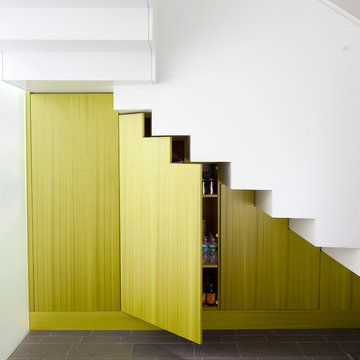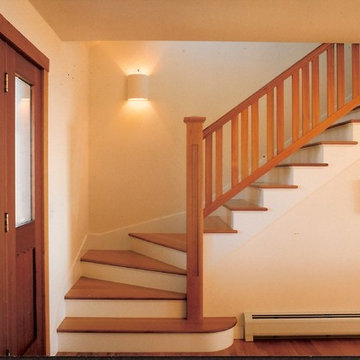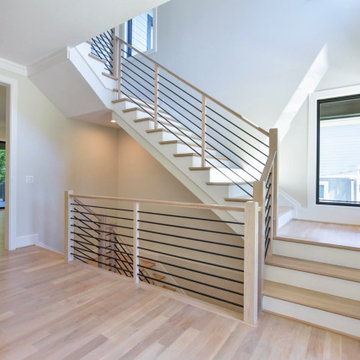19.813 Foto di scale a "L"
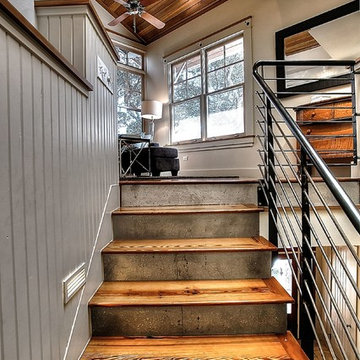
Alan Barley, AIA
This Tarrytown Residence looks rejuvenated after its modern interior restoration. Outstanding features include the pool that acts as a heating and cooling system for the house, a detached garage that doubles as a work space, and an open floor plan that allows for the most comfort and movement when in the home. This family house received a 'face-lift' with the new brighter wall color choices, the updated furniture, and the much needed TLC any house deserves. A big and wonderful change for this family house.
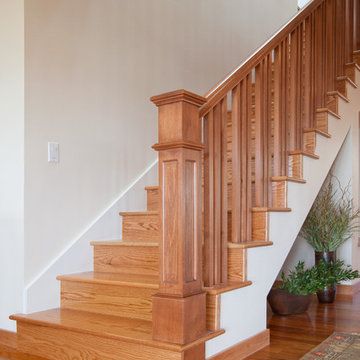
Foto di una scala a "L" stile americano di medie dimensioni con pedata in legno e alzata in legno

Foto di una scala a "L" moderna di medie dimensioni con pedata in legno, alzata in legno verniciato e parapetto in cavi
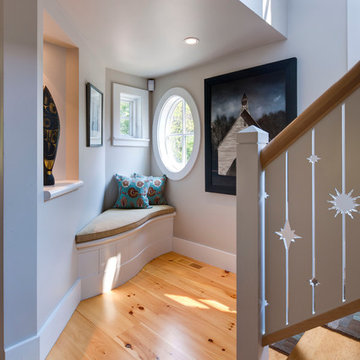
Photo Credits: Brian Vanden Brink
Interior Design: Shor Home
Foto di una scala a "L" design di medie dimensioni con pedata in legno, alzata in legno verniciato e parapetto in legno
Foto di una scala a "L" design di medie dimensioni con pedata in legno, alzata in legno verniciato e parapetto in legno
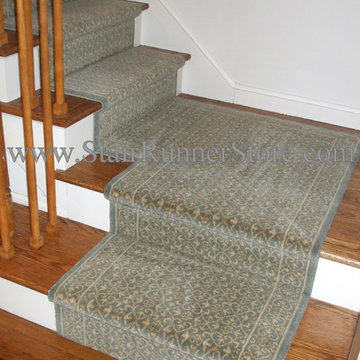
Stair Runner Installed with a custom fabricated landing creating a continuous installation on the staircase. All installations and fabrication work by John Hunyadi, The Stair Runner Store Oxford, CT
Please visit our site to learn about our custom runner services - shipped ready to install: https://www.stairrunnerstore.com/custom-carpet-runners/
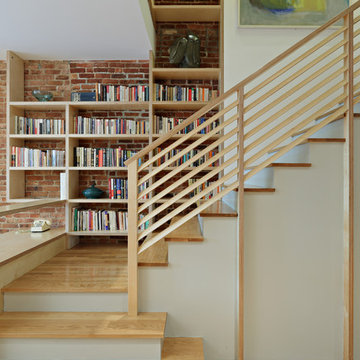
Conversion of a 4-family brownstone to a 3-family. The focus of the project was the renovation of the owner's apartment, including an expansion from a duplex to a triplex. The design centers around a dramatic two-story space which integrates the entry hall and stair with a library, a small desk space on the lower level and a full office on the upper level. The office is used as a primary work space by one of the owners - a writer, whose ideal working environment is one where he is connected with the rest of the family. This central section of the house, including the writer's office, was designed to maximize sight lines and provide as much connection through the spaces as possible. This openness was also intended to bring as much natural light as possible into this center portion of the house; typically the darkest part of a rowhouse building.
Project Team: Richard Goodstein, Angie Hunsaker, Michael Hanson
Structural Engineer: Yoshinori Nito Engineering and Design PC
Photos: Tom Sibley
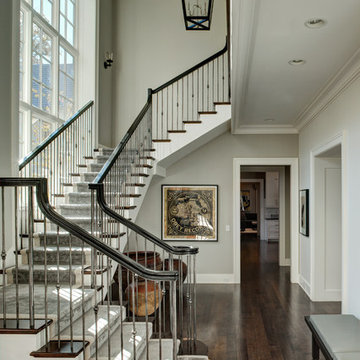
Foto di una grande scala a "L" classica con pedata in legno, alzata in legno verniciato e parapetto in legno

Ispirazione per una grande scala a "L" country con pedata in legno, alzata in legno, parapetto in legno e pannellatura
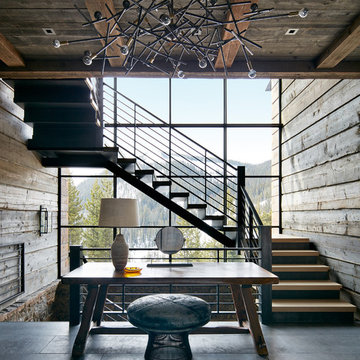
Immagine di una scala a "L" stile rurale con pedata in legno e parapetto in metallo
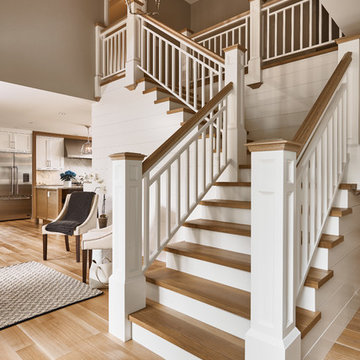
Foto di una scala a "L" tradizionale con pedata in legno, alzata in legno e parapetto in legno

Idee per una grande scala a "L" stile americano con pedata in legno, alzata in legno verniciato, parapetto in legno e boiserie
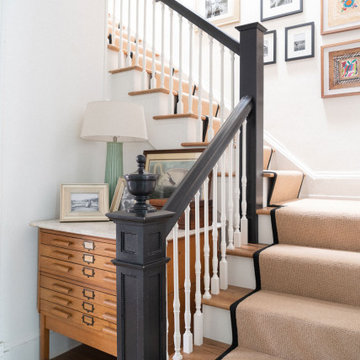
Foto di una scala a "L" chic con pedata in moquette, alzata in moquette e parapetto in legno

Esempio di una piccola scala a "L" minimal con pedata in legno, alzata in legno e parapetto in legno
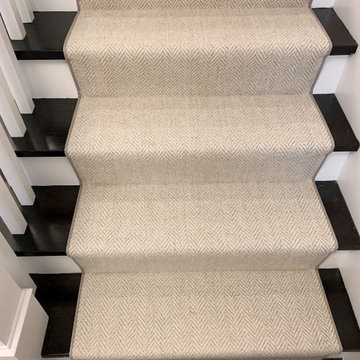
A herringbone carpet that everyone loves. This is Momeni, Heatherly, in the color Cashmere. This is a flat weave wool that is durable while being stylish! The homeowner worked with Interior Designer, Jessica Klein of @ohidesignblog to make this stair and hallway runner come to life! DM us for more information on how to get this carpet into your home!
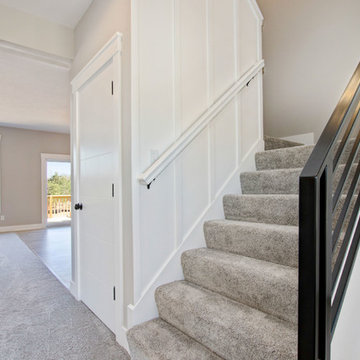
Idee per una grande scala a "L" chic con pedata in moquette, alzata in moquette e parapetto in materiali misti
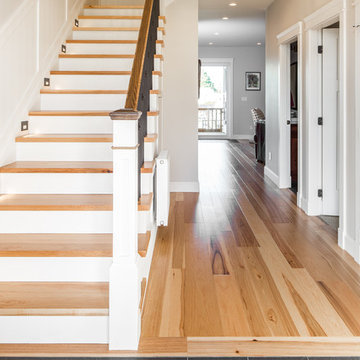
Staircase
Esempio di una scala a "L" country di medie dimensioni con pedata in legno, alzata in legno verniciato e parapetto in materiali misti
Esempio di una scala a "L" country di medie dimensioni con pedata in legno, alzata in legno verniciato e parapetto in materiali misti
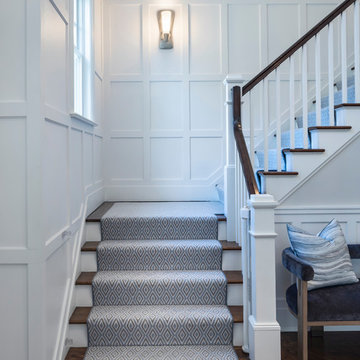
John Neitzel
Immagine di una grande scala a "L" chic con pedata in moquette, alzata in legno e parapetto in legno
Immagine di una grande scala a "L" chic con pedata in moquette, alzata in legno e parapetto in legno
19.813 Foto di scale a "L"
6
