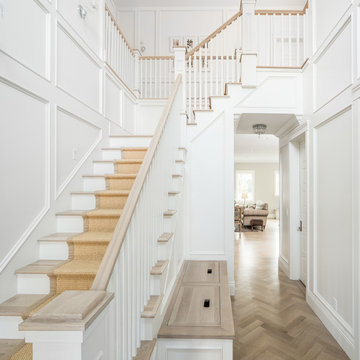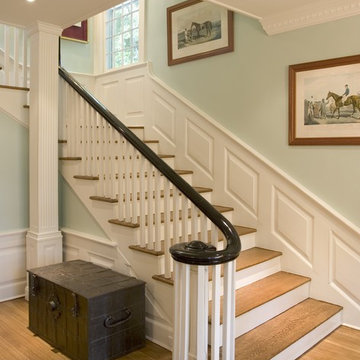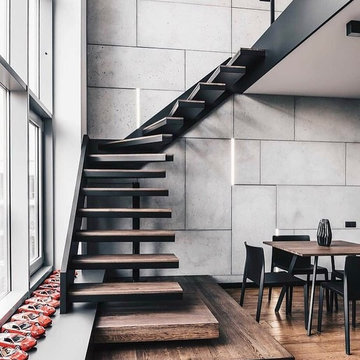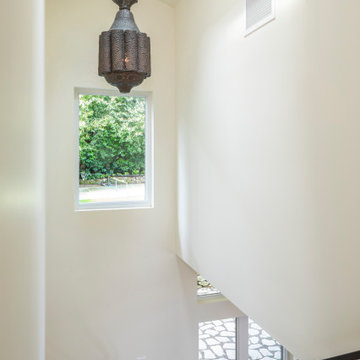19.814 Foto di scale a "L"
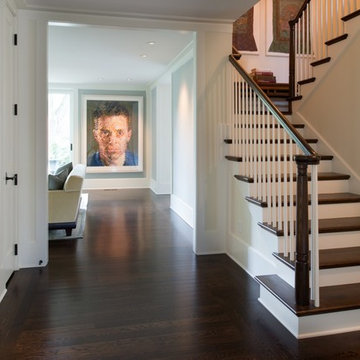
Architect: Swan Architect
General Contractor: Patrick Hanily & Assoc.
Photo Credit: Scott Amundson
Esempio di una scala a "L" tradizionale di medie dimensioni con pedata in legno e alzata in legno verniciato
Esempio di una scala a "L" tradizionale di medie dimensioni con pedata in legno e alzata in legno verniciato
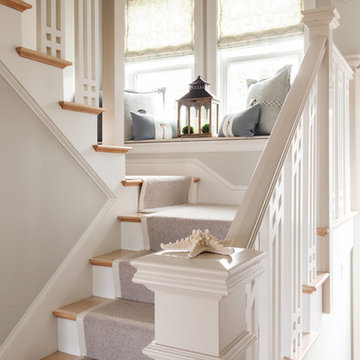
Dan Cutrona
Ispirazione per una scala a "L" stile marinaro di medie dimensioni con pedata in legno e alzata in legno verniciato
Ispirazione per una scala a "L" stile marinaro di medie dimensioni con pedata in legno e alzata in legno verniciato
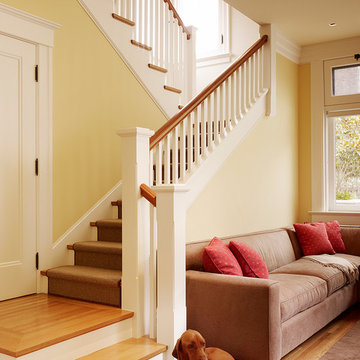
Immagine di una scala a "L" chic con pedata in legno e alzata in legno verniciato

Immagine di una scala a "L" minimal con pedata in legno, alzata in legno e parapetto in vetro
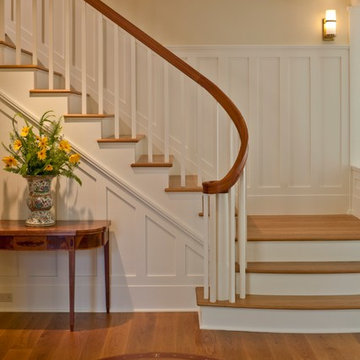
Brian Vanden Brink
Idee per una scala a "L" chic di medie dimensioni con pedata in legno e alzata in legno verniciato
Idee per una scala a "L" chic di medie dimensioni con pedata in legno e alzata in legno verniciato
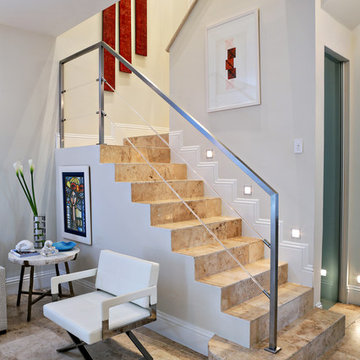
Esempio di una scala a "L" contemporanea di medie dimensioni con alzata piastrellata e pedata piastrellata
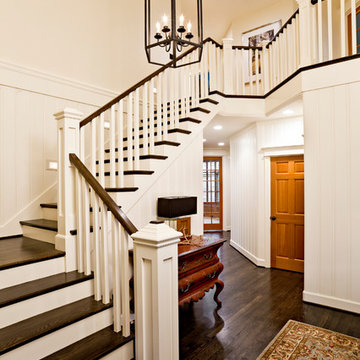
Photo Credit: Lincoln Barbour Photo.
Interior Design: Kim Hagstette, Maven Interiors
Immagine di una scala a "L" chic con pedata in legno e alzata in legno verniciato
Immagine di una scala a "L" chic con pedata in legno e alzata in legno verniciato
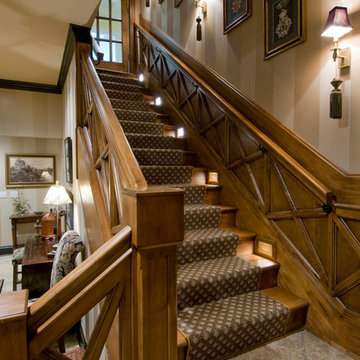
Michael Jacob
Ispirazione per una grande scala a "L" classica con pedata in legno, alzata in legno e parapetto in legno
Ispirazione per una grande scala a "L" classica con pedata in legno, alzata in legno e parapetto in legno

stairs, iron balusters, wrought iron, staircase
Esempio di una scala a "L" tradizionale di medie dimensioni con pedata in legno, alzata in legno verniciato e parapetto in materiali misti
Esempio di una scala a "L" tradizionale di medie dimensioni con pedata in legno, alzata in legno verniciato e parapetto in materiali misti

due to lot orientation and proportion, we needed to find a way to get more light into the house, specifically during the middle of the day. the solution that we came up with was the location of the stairs along the long south property line, combined with the glass railing, skylights, and some windows into the stair well. we allowed the stairs to project through the glass as thought the glass had sliced through the steps.
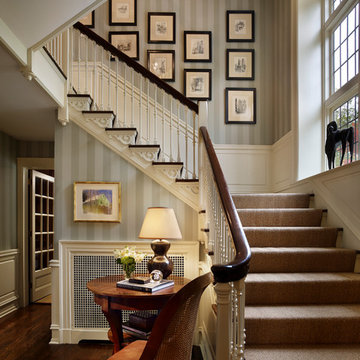
Interior Designer: Amy Miller
Photographer: Barry Halkin
Idee per una scala a "L" classica con pedata in legno
Idee per una scala a "L" classica con pedata in legno
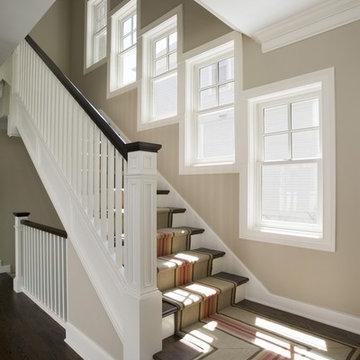
http://www.pickellbuilders.com. Photography by Linda Oyama Bryan.
Classic Straight Run Millmade Staircase with Carpet Runner in Traditional Family Home in Winnetka. Recessed newel post, dark stained run, painted riser. Painted wood spindles.
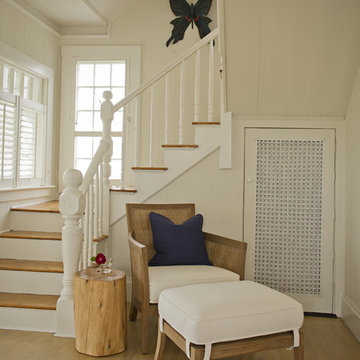
Esempio di una scala a "L" classica di medie dimensioni con pedata in legno e alzata in legno verniciato

A trio of bookcases line up against the stair wall. Each one pulls out on rollers to reveal added shelving.
Use the space under the stair for storage. Pantry style pull out shelving allows access behind standard depth bookcases.
Staging by Karen Salveson, Miss Conception Design
Photography by Peter Fox Photography
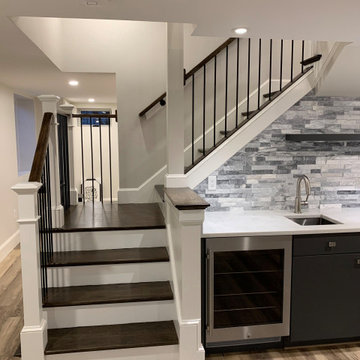
Foto di una scala a "L" tradizionale di medie dimensioni con pedata in legno, alzata in legno verniciato e parapetto in materiali misti
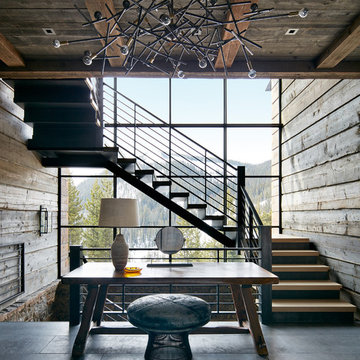
Immagine di una scala a "L" stile rurale con pedata in legno e parapetto in metallo
19.814 Foto di scale a "L"
5
