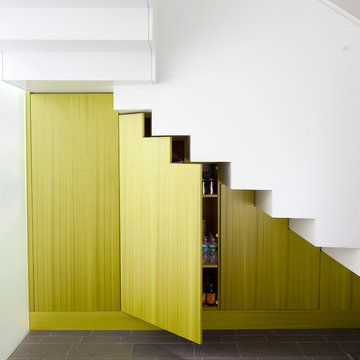19.825 Foto di scale a "L"
Filtra anche per:
Budget
Ordina per:Popolari oggi
81 - 100 di 19.825 foto
1 di 2

Foto di una scala a "L" moderna di medie dimensioni con pedata in legno, alzata in legno verniciato e parapetto in cavi
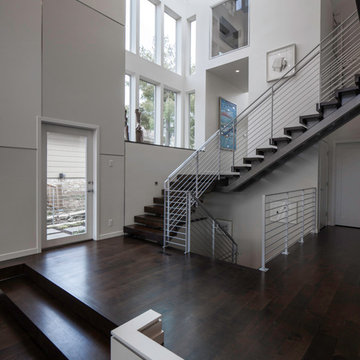
photography by Travis Bechtel
Immagine di una grande scala a "L" minimal con pedata in legno e nessuna alzata
Immagine di una grande scala a "L" minimal con pedata in legno e nessuna alzata
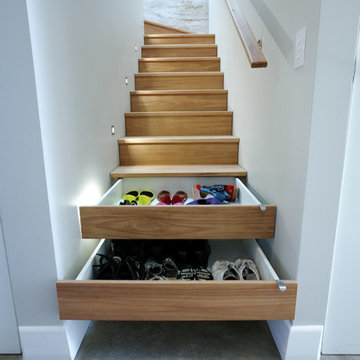
Blackbutt timber stair with concealed drawer storage under. Self closing drawers
Immagine di una piccola scala a "L" contemporanea con alzata in legno e pedata in legno
Immagine di una piccola scala a "L" contemporanea con alzata in legno e pedata in legno
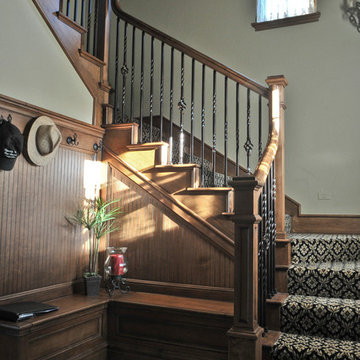
This secondary staircase and mud area highlighted with wool carpet by Kane. The bench seating is lined with stained bead board creating a warm entrance from the carriage house.
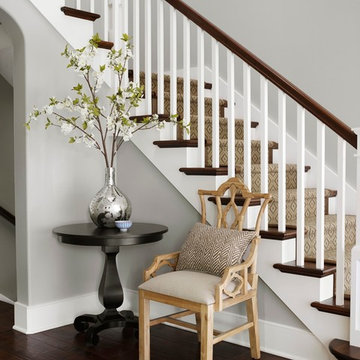
The classic proportions of this traditional Foyer are accented with a custom wool stair carpet bound in leather, hand scraped walnut floors and a multi tiered iron chandelier.

due to lot orientation and proportion, we needed to find a way to get more light into the house, specifically during the middle of the day. the solution that we came up with was the location of the stairs along the long south property line, combined with the glass railing, skylights, and some windows into the stair well. we allowed the stairs to project through the glass as thought the glass had sliced through the steps.
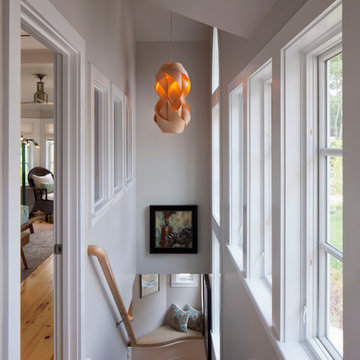
Photo Credits: Brian Vanden Brink
Interior Design: Shor Home
Immagine di una scala a "L" minimal di medie dimensioni con pedata in legno e parapetto in legno
Immagine di una scala a "L" minimal di medie dimensioni con pedata in legno e parapetto in legno

the stair was moved from the front of the loft to the living room to make room for a new nursery upstairs. the stair has oak treads with glass and blackened steel rails. the top three treads of the stair cantilever over the wall. the wall separating the kitchen from the living room was removed creating an open kitchen. the apartment has beautiful exposed cast iron columns original to the buildings 19th century structure.
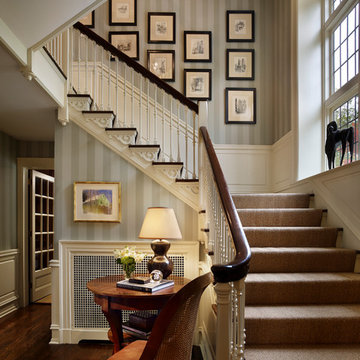
Interior Designer: Amy Miller
Photographer: Barry Halkin
Idee per una scala a "L" classica con pedata in legno
Idee per una scala a "L" classica con pedata in legno

The front entry offers a warm welcome that sets the tone for the entire home starting with the refinished staircase with modern square stair treads and black spindles, board and batten wainscoting, and beautiful blonde LVP flooring.

The oak staircase was cut and made by our joinery
team in our workshop - the handrail is a solid piece of
oak winding its way down to the basement. The oak
staircase wraps its way around the living spaces in the
form of oak panelling to create a ribbon of material to
links the spaces together.
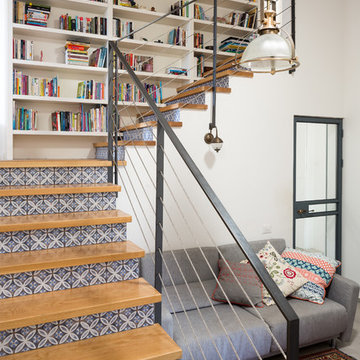
Immagine di una scala a "L" industriale con pedata in legno, alzata piastrellata e parapetto in cavi
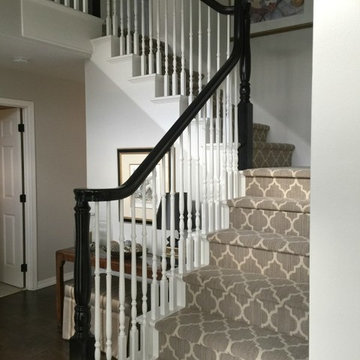
We updated this entryway with new wood floors, a patterned carpet that has low pile, so will look new for years, and painted the stair rail black with white spindles. The gray walls coordinate with the entire scheme.
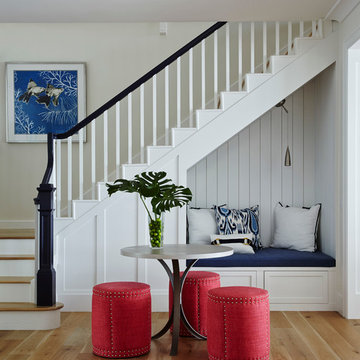
Idee per una scala a "L" stile marino di medie dimensioni con pedata in legno e alzata in legno verniciato
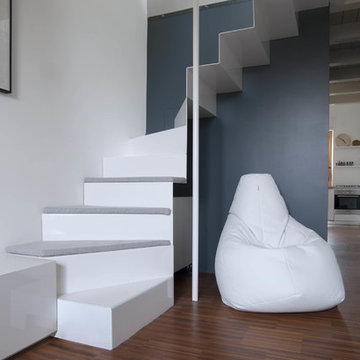
© Michele Filippi
Idee per una piccola scala a "L" design con pedata in metallo e alzata in metallo
Idee per una piccola scala a "L" design con pedata in metallo e alzata in metallo

A modern form that plays on the space and features within this Coppin Street residence. Black steel treads and balustrade are complimented with a handmade European Oak handrail. Complete with a bold European Oak feature steps.

Esempio di una grande scala a "L" minimal con pedata in legno, nessuna alzata e parapetto in metallo
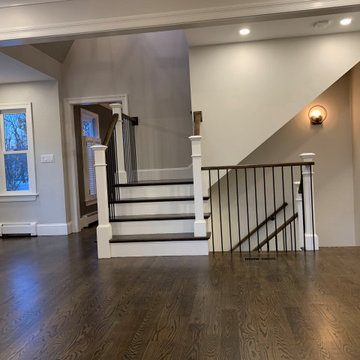
Immagine di una scala a "L" tradizionale di medie dimensioni con pedata in legno, alzata in legno verniciato e parapetto in materiali misti
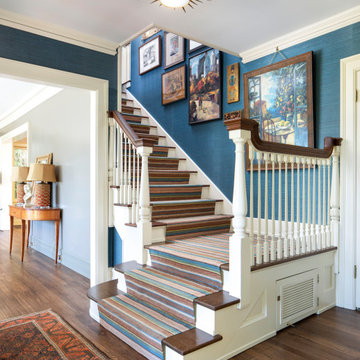
Immagine di una scala a "L" chic con pedata in moquette, alzata in moquette e parapetto in legno
19.825 Foto di scale a "L"
5
