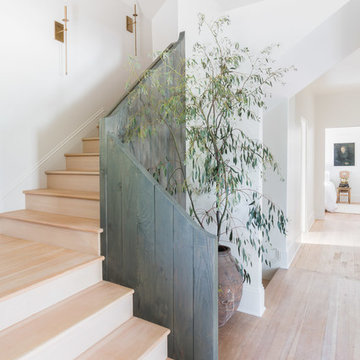19.819 Foto di scale a "L"
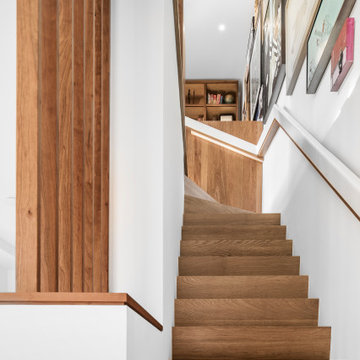
In contrast to the white oak open stair that connects the second and third floors, the ground-to-second-floor stair is solid, concealing the basement. At the tp of the stair the handrail conceals lighting for the walnut end wall.

Photography by Brad Knipstein
Idee per una grande scala a "L" country con pedata in legno, alzata in legno, parapetto in metallo e pareti in perlinato
Idee per una grande scala a "L" country con pedata in legno, alzata in legno, parapetto in metallo e pareti in perlinato
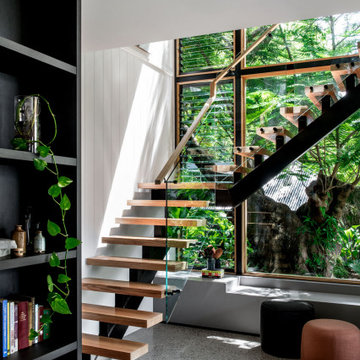
Looking towards the daybed and at the large window wall which acts as a light well for the stair.
Ispirazione per una scala a "L" design di medie dimensioni con pedata in legno, parapetto in vetro e nessuna alzata
Ispirazione per una scala a "L" design di medie dimensioni con pedata in legno, parapetto in vetro e nessuna alzata
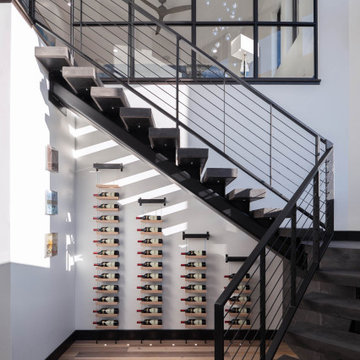
Esempio di una grande scala a "L" design con pedata in legno, nessuna alzata e parapetto in metallo
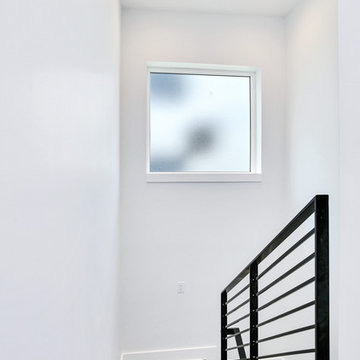
During the planning phase we undertook a fairly major Value Engineering of the design to ensure that the project would be completed within the clients budget. The client identified a ‘Fords Garage’ style that they wanted to incorporate. They wanted an open, industrial feel, however, we wanted to ensure that the property felt more like a welcoming, home environment; not a commercial space. A Fords Garage typically has exposed beams, ductwork, lighting, conduits, etc. But this extent of an Industrial style is not ‘homely’. So we incorporated tongue and groove ceilings with beams, concrete colored tiled floors, and industrial style lighting fixtures.
During construction the client designed the courtyard, which involved a large permit revision and we went through the full planning process to add that scope of work.
The finished project is a gorgeous blend of industrial and contemporary home style.
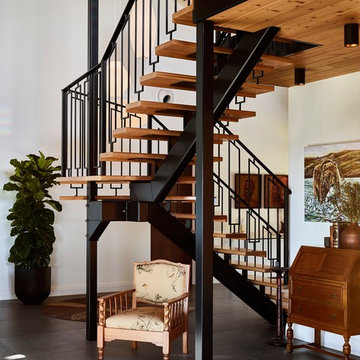
Foto di una scala a "L" design con pedata in legno, nessuna alzata e parapetto in metallo
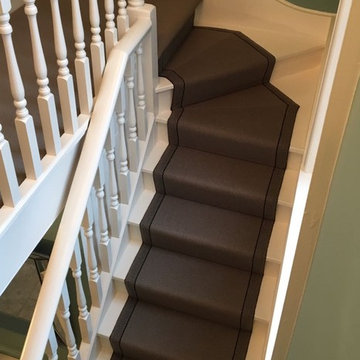
Roger Oates Hanover Elephant stair runner carpet fitted to white painted stair case in Kingston, Surrey
Immagine di una scala a "L" vittoriana di medie dimensioni con pedata in legno, alzata in legno e parapetto in legno
Immagine di una scala a "L" vittoriana di medie dimensioni con pedata in legno, alzata in legno e parapetto in legno
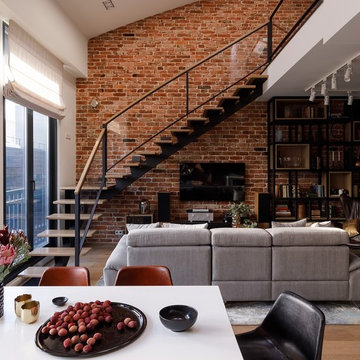
Immagine di una scala a "L" industriale con nessuna alzata e parapetto in materiali misti
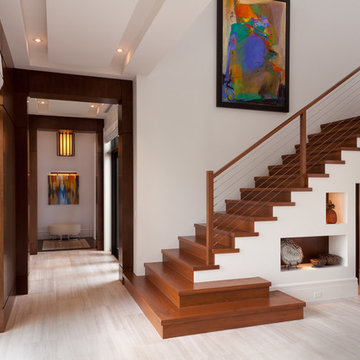
Walnut planks surround the limestone flooring. Lit niches were added to the walnut stainless stair case to add interest. Symmetrical hallways were to create drama with perfectly lit pieces of art. •Photo by Argonaut Architectural•
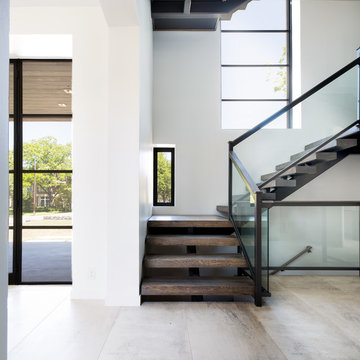
Description: Interior Design by Neal Stewart Designs ( http://nealstewartdesigns.com/). Architecture by Stocker Hoesterey Montenegro Architects ( http://www.shmarchitects.com/david-stocker-1/). Built by Coats Homes (www.coatshomes.com). Photography by Costa Christ Media ( https://www.costachrist.com/).
Others who worked on this project: Stocker Hoesterey Montenegro
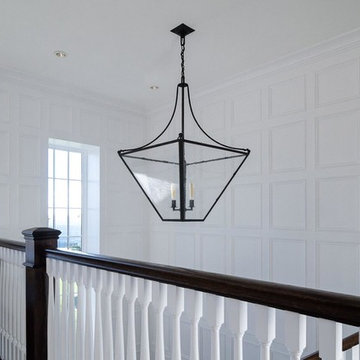
Immagine di una scala a "L" tradizionale di medie dimensioni con parapetto in legno
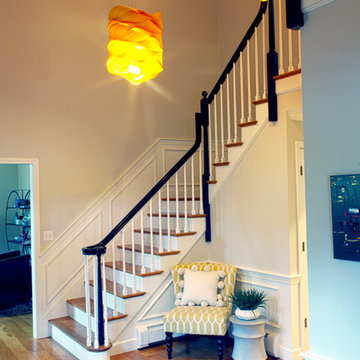
Foto di una scala a "L" chic di medie dimensioni con pedata in legno, alzata in legno verniciato e parapetto in legno
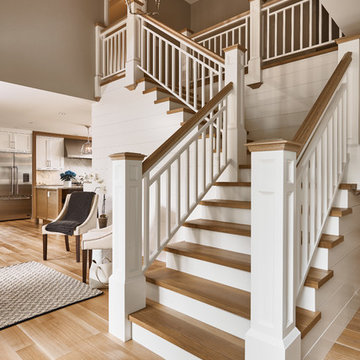
Foto di una scala a "L" tradizionale con pedata in legno, alzata in legno e parapetto in legno
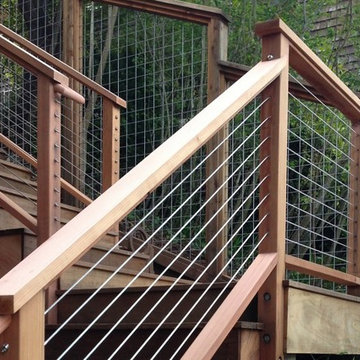
Foto di una grande scala a "L" contemporanea con pedata in legno, alzata in legno e parapetto in materiali misti
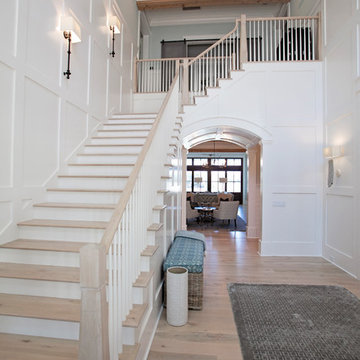
Abby Caroline Photography
Ispirazione per una grande scala a "L" chic con pedata in legno e alzata in legno verniciato
Ispirazione per una grande scala a "L" chic con pedata in legno e alzata in legno verniciato
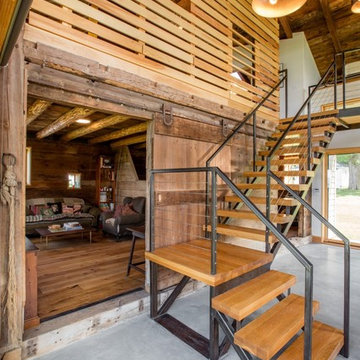
Bob Schatz
Foto di una scala a "L" rustica con pedata in legno e nessuna alzata
Foto di una scala a "L" rustica con pedata in legno e nessuna alzata
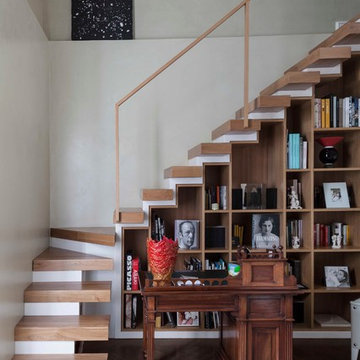
Maurizio Esposito
Esempio di una grande scala a "L" contemporanea con pedata in legno, nessuna alzata e parapetto in vetro
Esempio di una grande scala a "L" contemporanea con pedata in legno, nessuna alzata e parapetto in vetro

Photography by Matthew Momberger
Immagine di un'ampia scala a "L" minimalista con pedata in legno, nessuna alzata e parapetto in vetro
Immagine di un'ampia scala a "L" minimalista con pedata in legno, nessuna alzata e parapetto in vetro
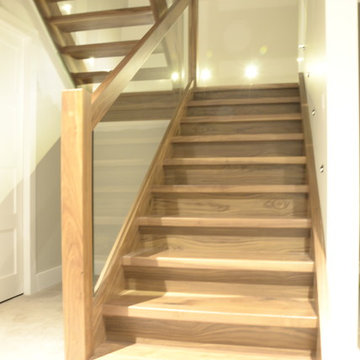
Idee per una scala a "L" moderna di medie dimensioni con pedata in legno, nessuna alzata e parapetto in vetro
19.819 Foto di scale a "L"
12
