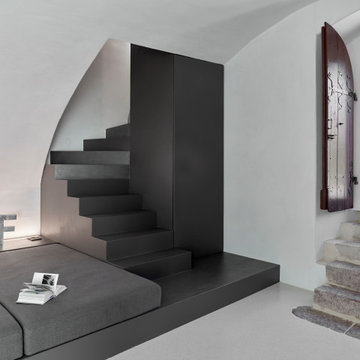19.819 Foto di scale a "L"

The oak staircase was cut and made by our joinery
team in our workshop - the handrail is a solid piece of
oak winding its way down to the basement. The oak
staircase wraps its way around the living spaces in the
form of oak panelling to create a ribbon of material to
links the spaces together.
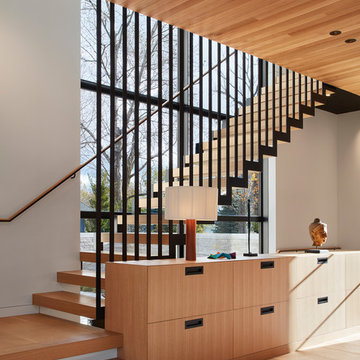
Steve Hall - Hall + Merrick Photographers
Idee per una scala a "L" contemporanea con pedata in legno, parapetto in metallo e nessuna alzata
Idee per una scala a "L" contemporanea con pedata in legno, parapetto in metallo e nessuna alzata
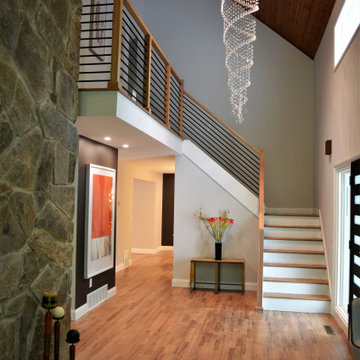
Used the following items from Stairwarehouse
, 6002 Contemporary Handrail - No Plow
, 4100 Plain "3" Newel
, Horizontal Round Bar - Hollow
, 3009 L-Bracket Newel Mounting Kit
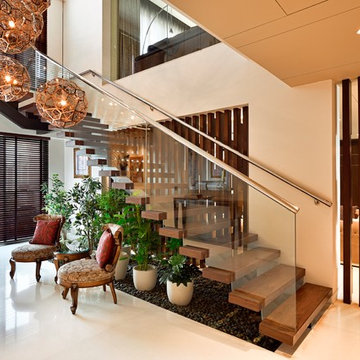
Ispirazione per una scala a "L" minimal con pedata in legno, alzata in vetro e parapetto in metallo
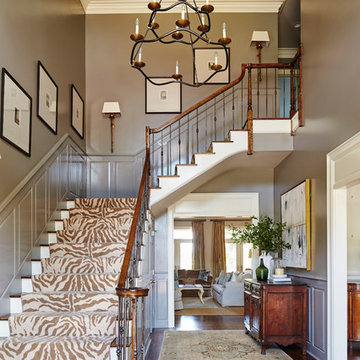
Ispirazione per una scala a "L" tradizionale con pedata in legno, alzata in legno verniciato e parapetto in materiali misti

Esempio di una grande scala a "L" mediterranea con pedata in legno, parapetto in metallo e alzata in legno verniciato

Immagine di una scala a "L" classica di medie dimensioni con pedata in legno e alzata in legno verniciato
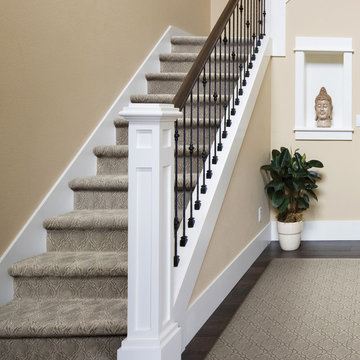
Europa Carpet
Ispirazione per una scala a "L" chic di medie dimensioni con pedata in moquette e alzata in moquette
Ispirazione per una scala a "L" chic di medie dimensioni con pedata in moquette e alzata in moquette
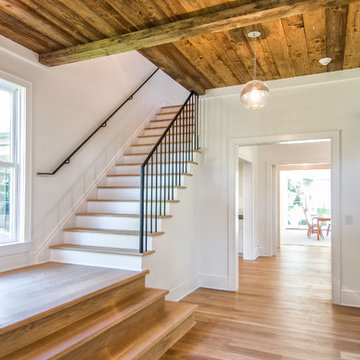
Ispirazione per una grande scala a "L" country con pedata in legno e alzata in legno verniciato
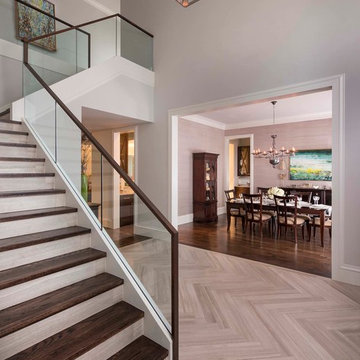
Esempio di una scala a "L" classica con pedata in legno, parapetto in vetro e alzata piastrellata
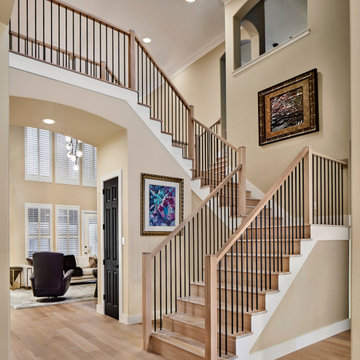
Kitchen/Family room renovation: Design & Construction by Chris Chumbley, USI Remodeling. - USI promotes fresh architectural directions for a lasting impression.
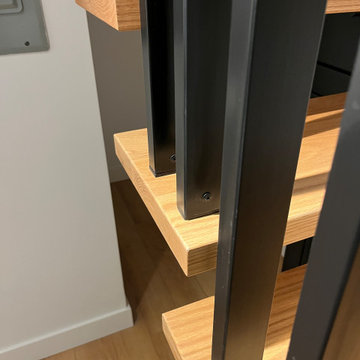
Complex stair mod project, based on pre-existing Mister Step steel support structure. It was modified to suit for new oak threads, featuring invisible wall brackets and stainless steel 1x2” partition in black. Bathroom: tub - shower conversion, featuring Ditra heated floors, frameless shower drain, floating vanity cabinet, motion activated LED accent lights, Riobel shower fixtures, 12x24” porcelain tiles.
Integrated vanity sink, fog free, LED mirror,

This foyer feels very serene and inviting with the light walls and live sawn white oak flooring. Custom board and batten is added to the feature wall, and stairway. Tons of sunlight greets this space with the clear glass sidelights.

A traditional wood stair I designed as part of the gut renovation and expansion of a historic Queen Village home. What I find exciting about this stair is the gap between the second floor landing and the stair run down -- do you see it? I do a lot of row house renovation/addition projects and these homes tend to have layouts so tight I can't afford the luxury of designing that gap to let natural light flow between floors.
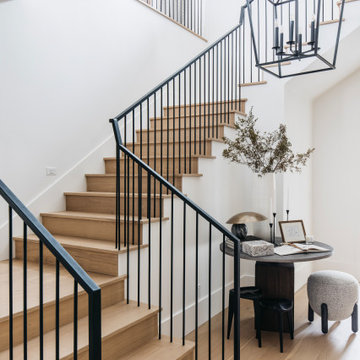
Immagine di una grande scala a "L" chic con pedata in legno, alzata in legno e parapetto in metallo

Gorgeous refinished historic staircase in a landmarked Brooklyn Brownstone.
Foto di una scala a "L" tradizionale di medie dimensioni con pedata in legno, alzata in legno, parapetto in legno e pannellatura
Foto di una scala a "L" tradizionale di medie dimensioni con pedata in legno, alzata in legno, parapetto in legno e pannellatura

With two teen daughters, a one bathroom house isn’t going to cut it. In order to keep the peace, our clients tore down an existing house in Richmond, BC to build a dream home suitable for a growing family. The plan. To keep the business on the main floor, complete with gym and media room, and have the bedrooms on the upper floor to retreat to for moments of tranquility. Designed in an Arts and Crafts manner, the home’s facade and interior impeccably flow together. Most of the rooms have craftsman style custom millwork designed for continuity. The highlight of the main floor is the dining room with a ridge skylight where ship-lap and exposed beams are used as finishing touches. Large windows were installed throughout to maximize light and two covered outdoor patios built for extra square footage. The kitchen overlooks the great room and comes with a separate wok kitchen. You can never have too many kitchens! The upper floor was designed with a Jack and Jill bathroom for the girls and a fourth bedroom with en-suite for one of them to move to when the need presents itself. Mom and dad thought things through and kept their master bedroom and en-suite on the opposite side of the floor. With such a well thought out floor plan, this home is sure to please for years to come.
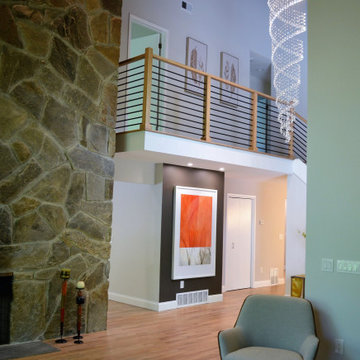
Used the following items from Stairwarehouse
, 6002 Contemporary Handrail - No Plow
, 4100 Plain "3" Newel
, Horizontal Round Bar - Hollow
, 3009 L-Bracket Newel Mounting Kit

Beautiful custom barn wood loft staircase/ladder for a guest house in Sisters Oregon
Idee per una piccola scala a "L" rustica con pedata in legno, alzata in metallo e parapetto in metallo
Idee per una piccola scala a "L" rustica con pedata in legno, alzata in metallo e parapetto in metallo
19.819 Foto di scale a "L"
1
