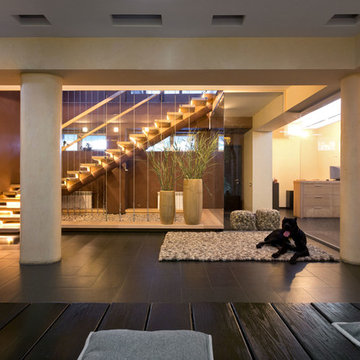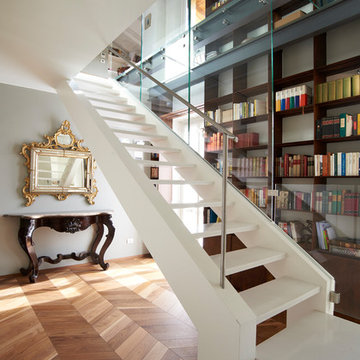2.084 Foto di scale a "L" con nessuna alzata
Filtra anche per:
Budget
Ordina per:Popolari oggi
81 - 100 di 2.084 foto
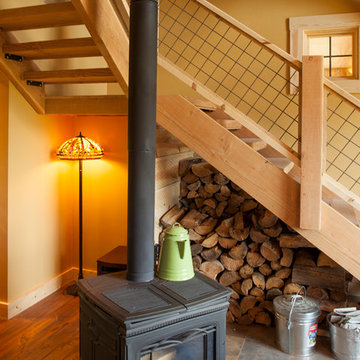
Sand Creek Post & Beam Traditional Wood Barns and Barn Homes
Learn more & request a free catalog: www.sandcreekpostandbeam.com
Esempio di una scala a "L" tradizionale con pedata in legno e nessuna alzata
Esempio di una scala a "L" tradizionale con pedata in legno e nessuna alzata
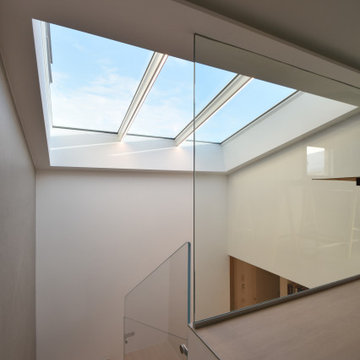
Immagine di una scala a "L" minimal di medie dimensioni con pedata in legno, nessuna alzata e parapetto in vetro
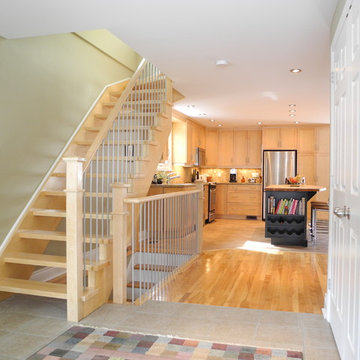
The new staircase sits narrower than the basement stair because of the basement wall thickness so it creates an interesting detail with a newel post sitting on its own.
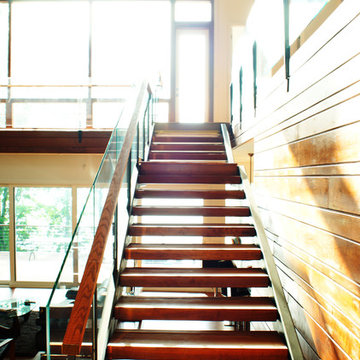
Chilipics Photography
Idee per una grande scala a "L" moderna con pedata in legno e nessuna alzata
Idee per una grande scala a "L" moderna con pedata in legno e nessuna alzata
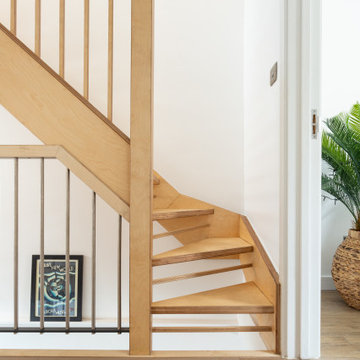
Completely new build staircase in plywoood
Foto di una scala a "L" boho chic di medie dimensioni con pedata in legno, nessuna alzata e parapetto in legno
Foto di una scala a "L" boho chic di medie dimensioni con pedata in legno, nessuna alzata e parapetto in legno
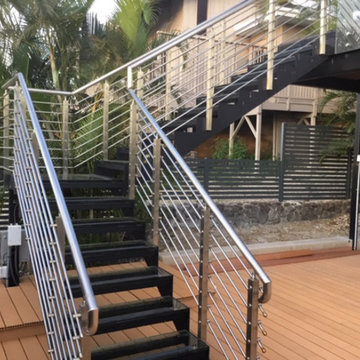
L-shape outdoor staircase with tempered glass treads and stainless steel railing.
Foto di una grande scala a "L" minimalista con pedata in vetro, nessuna alzata e parapetto in metallo
Foto di una grande scala a "L" minimalista con pedata in vetro, nessuna alzata e parapetto in metallo
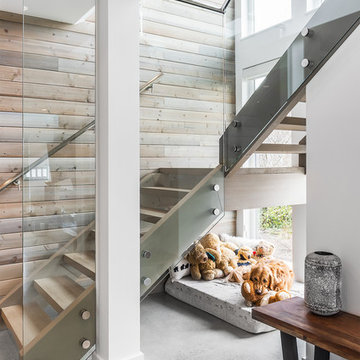
This is a custom home we built for an amazing couple named Ted and Amber. It took a lot longer than expected and they were very patient with us. Amber is the owner of Brand Name Blinds so if you need blinds, call her. The wait was worth it because the home is stunning. All we really had to do was execute her vision. Most of the credit for that goes to Amber. All we really had to do was execute her vision, she is a very talented designer who has a clear vision and a great eye. It is a narrow home perched on a challenging sloped lot but achieved all it set out to do, which is provide an amazing space for these two to call home for years to come.

Idee per una grande scala a "L" chic con pedata in legno, nessuna alzata e parapetto in legno
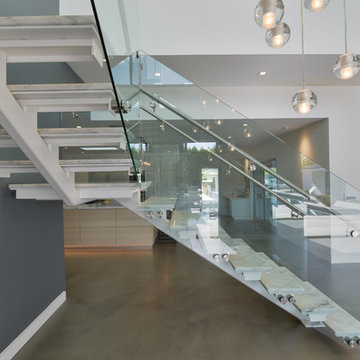
Modern design by Alberto Juarez and Darin Radac of Novum Architecture in Los Angeles.
Immagine di una scala a "L" minimalista di medie dimensioni con nessuna alzata, pedata in marmo e parapetto in vetro
Immagine di una scala a "L" minimalista di medie dimensioni con nessuna alzata, pedata in marmo e parapetto in vetro
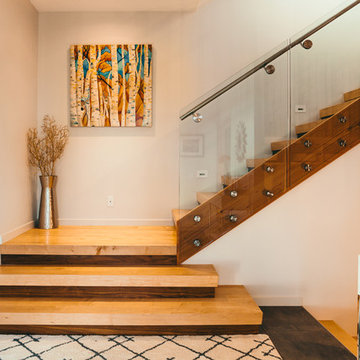
Foto di una scala a "L" contemporanea di medie dimensioni con pedata in legno, nessuna alzata e parapetto in vetro
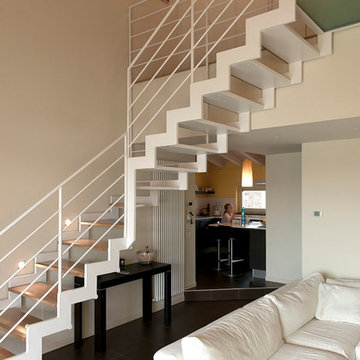
DANIELE PAVESI
Foto di una scala a "L" contemporanea con pedata in legno e nessuna alzata
Foto di una scala a "L" contemporanea con pedata in legno e nessuna alzata
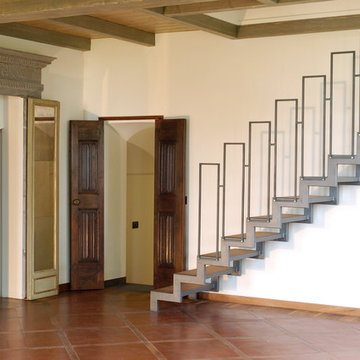
Ispirazione per una scala a "L" tradizionale di medie dimensioni con pedata in legno, nessuna alzata e parapetto in metallo
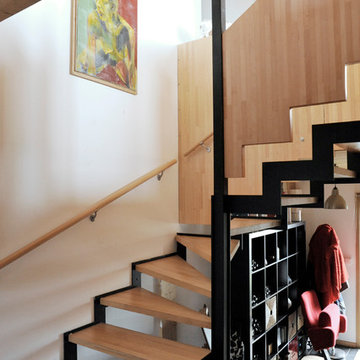
Agence BENC
Ispirazione per una scala a "L" minimal di medie dimensioni con pedata in legno e nessuna alzata
Ispirazione per una scala a "L" minimal di medie dimensioni con pedata in legno e nessuna alzata
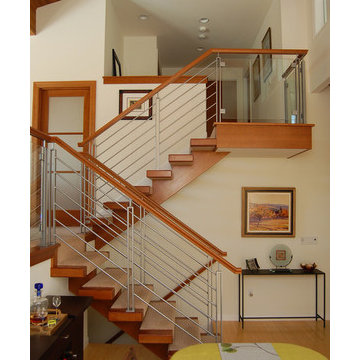
Esempio di una scala a "L" chic di medie dimensioni con pedata in moquette, nessuna alzata e parapetto in legno

Photo by ナカサ&パートナーズ
Immagine di una scala a "L" moderna con nessuna alzata
Immagine di una scala a "L" moderna con nessuna alzata
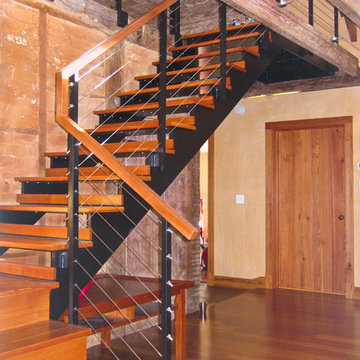
Nathan Webb, AIA
Idee per una scala a "L" moderna con pedata in legno e nessuna alzata
Idee per una scala a "L" moderna con pedata in legno e nessuna alzata
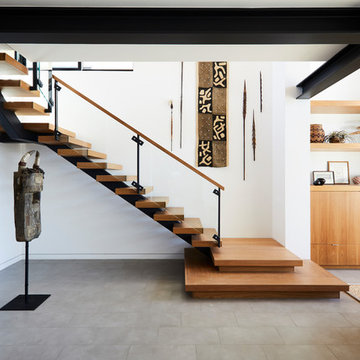
Nicole Franzen
Immagine di una scala a "L" design con pedata in legno, nessuna alzata e parapetto in vetro
Immagine di una scala a "L" design con pedata in legno, nessuna alzata e parapetto in vetro
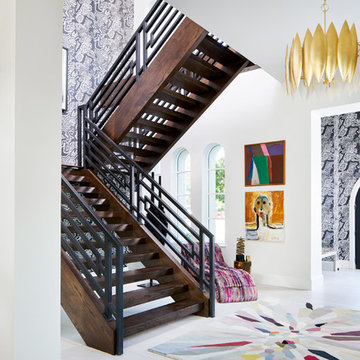
Being that everything really is bigger in Texas, this double-volume space was architecturally grand and ready to be transformed with the Pulp touch. The entry is the place that sets the tone for the rest of the home, so we wanted to create a space that welcomed guests in with boldness and flair. The space is filled with vibrant colors and patterns, yet feels highly curated and collected.
2.084 Foto di scale a "L" con nessuna alzata
5
