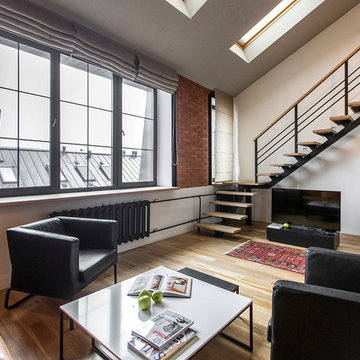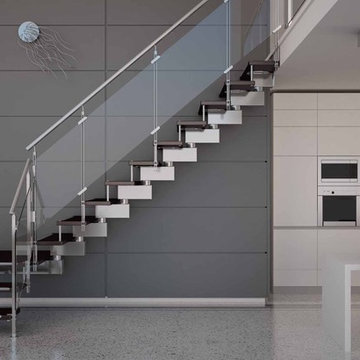2.084 Foto di scale a "L" con nessuna alzata
Filtra anche per:
Budget
Ordina per:Popolari oggi
1 - 20 di 2.084 foto
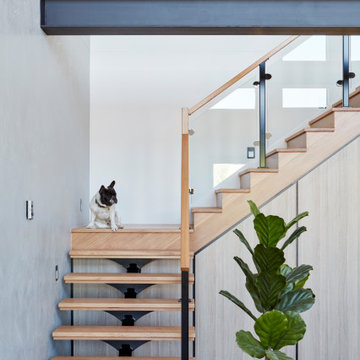
#BestOfHouzz
Idee per una scala a "L" design con pedata in legno, nessuna alzata e parapetto in materiali misti
Idee per una scala a "L" design con pedata in legno, nessuna alzata e parapetto in materiali misti
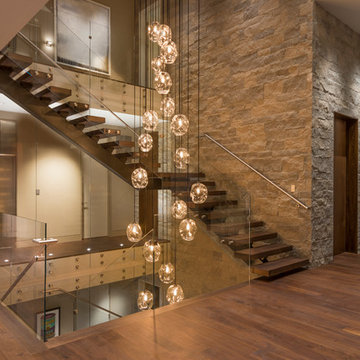
Immagine di una scala a "L" minimal con pedata in legno, nessuna alzata e parapetto in vetro
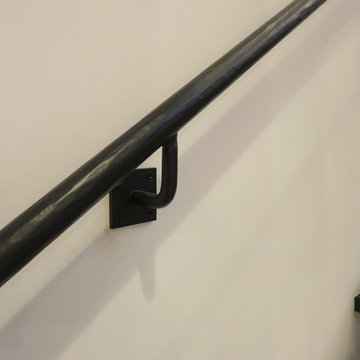
Immagine di una grande scala a "L" moderna con pedata in legno e nessuna alzata

Rustic log cabin foyer with open riser stairs. The uniform log cabin light wood wall panels are broken up by wrought iron railings and dark gray slate floors.
http://www.olsonphotographic.com/
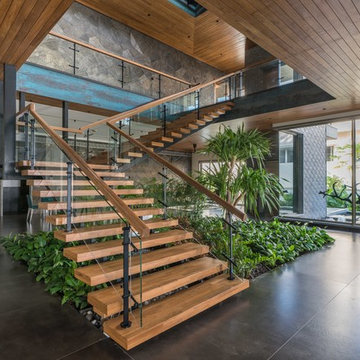
Ricken Desai Photography
Ispirazione per una scala a "L" contemporanea con pedata in legno, nessuna alzata e parapetto in vetro
Ispirazione per una scala a "L" contemporanea con pedata in legno, nessuna alzata e parapetto in vetro
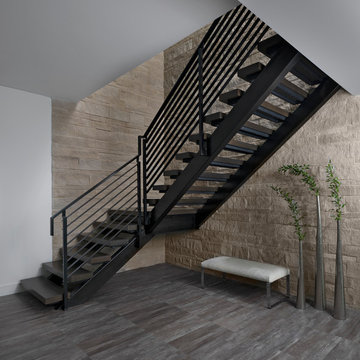
Soaring 20 feet from the lower-level floor to the underside of the main floor ceiling, this 2017 home features a magnificent wall constructed of split-faced Indiana limestone of varying heights. This feature wall is the perfect backdrop for the magnificent black steel and stained white oak floating stairway. The linear pattern of the stone was matched from outside to inside by talented stone masons to laser perfection. The recess cove in the ceiling provides wall washing hidden LED lighting to highlight this feature wall.
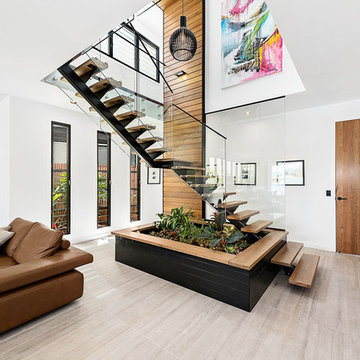
Italian Cemento Grigio Cassero porcelain floor tile. Planter box tiled in Boston Lavagna matt black subway tile.
Ispirazione per una scala a "L" contemporanea di medie dimensioni con pedata in legno, nessuna alzata e parapetto in vetro
Ispirazione per una scala a "L" contemporanea di medie dimensioni con pedata in legno, nessuna alzata e parapetto in vetro

DR
Immagine di una grande scala a "L" industriale con pedata in metallo e nessuna alzata
Immagine di una grande scala a "L" industriale con pedata in metallo e nessuna alzata
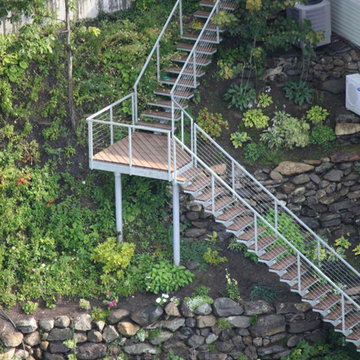
Ispirazione per una grande scala a "L" tradizionale con pedata in metallo e nessuna alzata
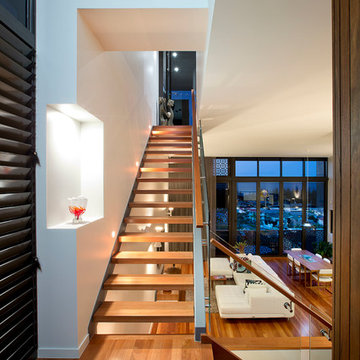
Open staircase with views to main living rooms. Recessed wall feature for sculpture display.
Ispirazione per una scala a "L" contemporanea con pedata in legno e nessuna alzata
Ispirazione per una scala a "L" contemporanea con pedata in legno e nessuna alzata
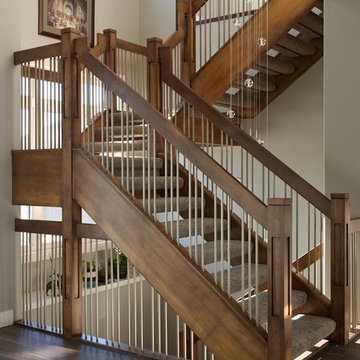
This maple stair with open rise carpet treads brings a warm and impressive feel to this home. The self-supported design alleviates the need for support posts under the landings leaving the view through the windows uncluttered. Grouped blanked spindles and mission posts add a simple linear texture to the staircase. The many posts tied together with angular lines showcase detail and craftsmanship.
Ryan Patrick Kelly Photographs
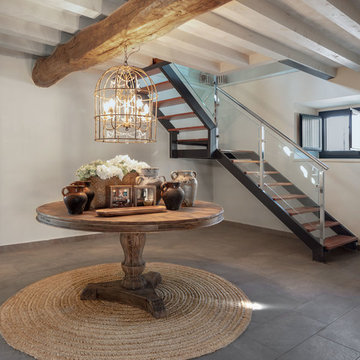
Gran hall rústico a modo de salón de entrada. Decoración y mobiliario con un toque añejo que empasta perfectamente con la estructura de madera antigua.
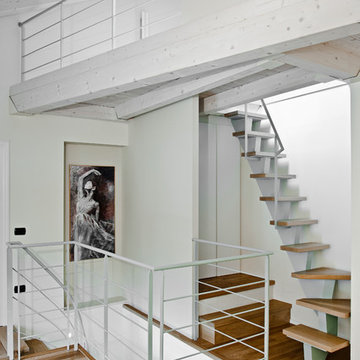
www.archetipocreativo.it
Immagine di una piccola scala a "L" minimal con pedata in legno e nessuna alzata
Immagine di una piccola scala a "L" minimal con pedata in legno e nessuna alzata
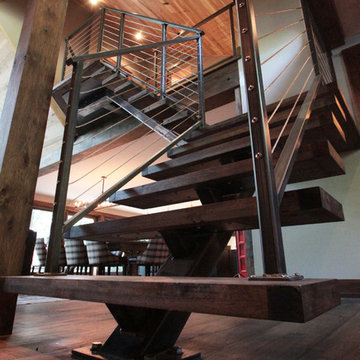
Ellicottville, NY Ski-Chalet
Staircase
Photography by Michael Pecoraro
Foto di una grande scala a "L" stile rurale con pedata in legno e nessuna alzata
Foto di una grande scala a "L" stile rurale con pedata in legno e nessuna alzata
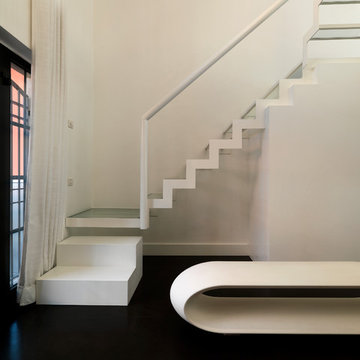
Ispirazione per una piccola scala a "L" minimal con pedata in vetro e nessuna alzata
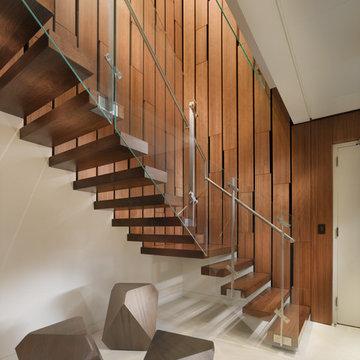
An interior build-out of a two-level penthouse unit in a prestigious downtown highrise. The design emphasizes the continuity of space for a loft-like environment. Sliding doors transform the unit into discrete rooms as needed. The material palette reinforces this spatial flow: white concrete floors, touch-latch cabinetry, slip-matched walnut paneling and powder-coated steel counters. Whole-house lighting, audio, video and shade controls are all controllable from an iPhone, Collaboration: Joel Sanders Architect, New York. Photographer: Rien van Rijthoven
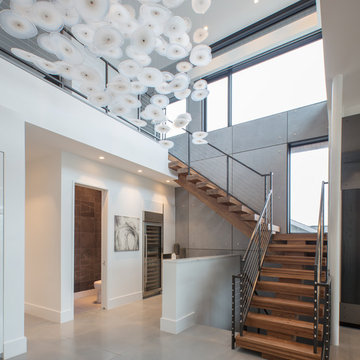
Idee per una grande scala a "L" design con pedata in legno, nessuna alzata e parapetto in cavi
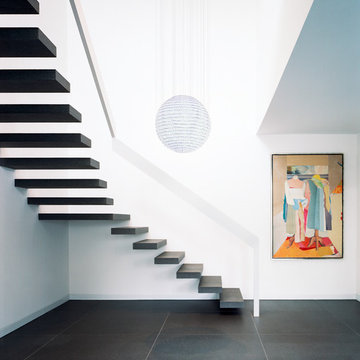
schwebende Treppe
Esempio di una scala a "L" minimal di medie dimensioni con nessuna alzata
Esempio di una scala a "L" minimal di medie dimensioni con nessuna alzata
2.084 Foto di scale a "L" con nessuna alzata
1
