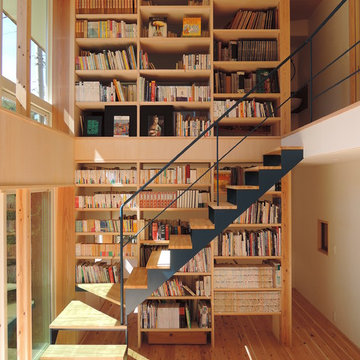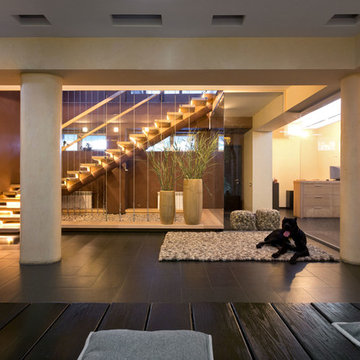2.084 Foto di scale a "L" con nessuna alzata
Filtra anche per:
Budget
Ordina per:Popolari oggi
121 - 140 di 2.084 foto
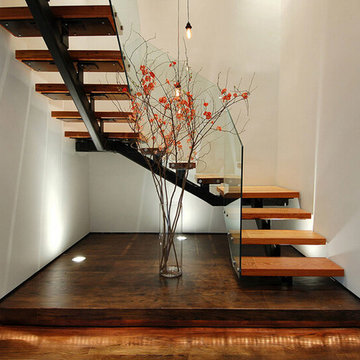
lina
Foto di una scala a "L" minimalista di medie dimensioni con pedata in legno verniciato, nessuna alzata e parapetto in vetro
Foto di una scala a "L" minimalista di medie dimensioni con pedata in legno verniciato, nessuna alzata e parapetto in vetro
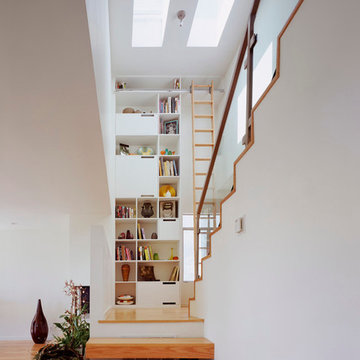
Built-in storage and bookcases in a narrow 3-story beach house in Playa del Rey, CA
Foto di una scala a "L" contemporanea di medie dimensioni con pedata in legno, nessuna alzata e parapetto in vetro
Foto di una scala a "L" contemporanea di medie dimensioni con pedata in legno, nessuna alzata e parapetto in vetro
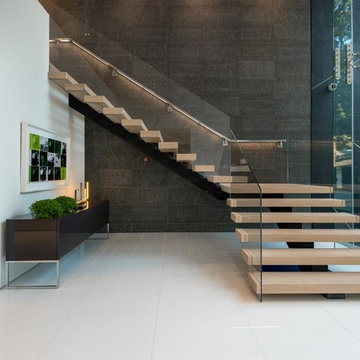
Photography by Matthew Momberger
Esempio di un'ampia scala a "L" minimalista con pedata in legno, nessuna alzata e parapetto in vetro
Esempio di un'ampia scala a "L" minimalista con pedata in legno, nessuna alzata e parapetto in vetro
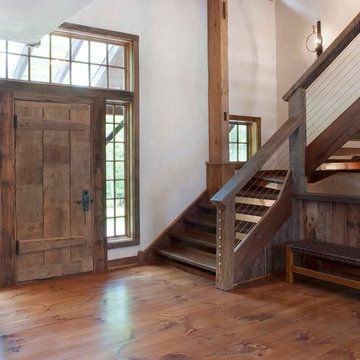
Katrina Mojzesz http://www.topkatphoto.com
Esempio di una scala a "L" rustica di medie dimensioni con pedata in legno e nessuna alzata
Esempio di una scala a "L" rustica di medie dimensioni con pedata in legno e nessuna alzata
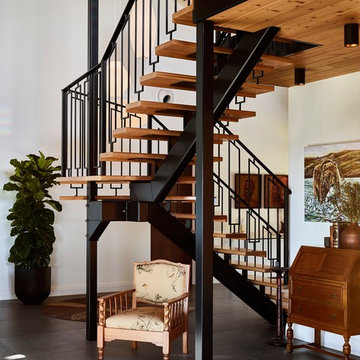
Foto di una scala a "L" design con pedata in legno, nessuna alzata e parapetto in metallo
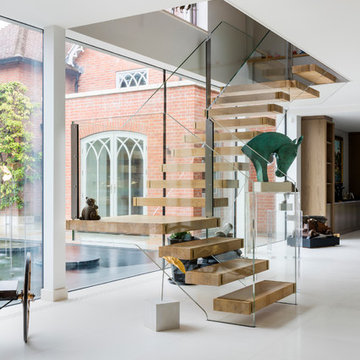
Opera limestone floor tiles in a honed finish from Artisans of Devizes.
Ispirazione per una scala a "L" design con pedata in legno, nessuna alzata e parapetto in vetro
Ispirazione per una scala a "L" design con pedata in legno, nessuna alzata e parapetto in vetro
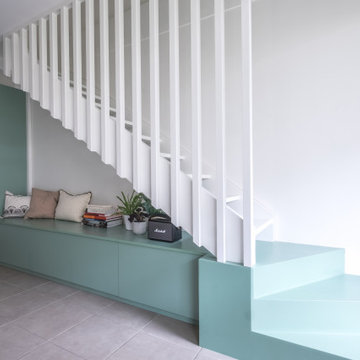
L’appartement a désormais une nouvelle organisation cohérente avec la vie de la famille. Au premier niveau, les enfants occupent toute la zone nuit existante avec leur propre salle de bain. A ce même niveau le séjour doté d'un nouveau socle avec la cuisine légèrement agrandie et ouverte créent un vrai cœur de foyer. L'espace au deuxième niveau appartient aux parents. Une suite avec salle d’eau a été créée à l’étage, ainsi qu‘une buanderie et un bureau. Cet espace est intimisé, isolé du fait de l'escalier, au calme,
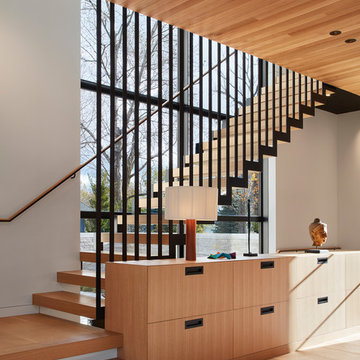
Steve Hall - Hall + Merrick Photographers
Idee per una scala a "L" contemporanea con pedata in legno, parapetto in metallo e nessuna alzata
Idee per una scala a "L" contemporanea con pedata in legno, parapetto in metallo e nessuna alzata
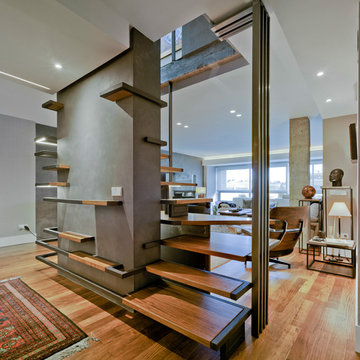
La escalera, ahora totalmente abierta, permite un soleamiento directo al centro del salón, desde las ventanas del techo de cubierta.
Ispirazione per una grande scala a "L" minimalista con pedata in legno e nessuna alzata
Ispirazione per una grande scala a "L" minimalista con pedata in legno e nessuna alzata
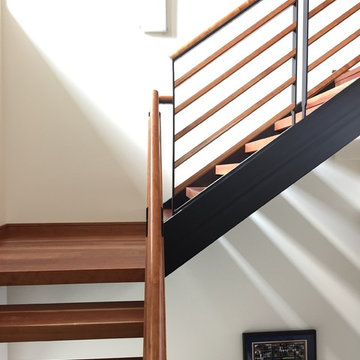
This is a home that was designed around the property. With views in every direction from the master suite and almost everywhere else in the home. The home was designed by local architect Randy Sample and the interior architecture was designed by Maurice Jennings Architecture, a disciple of E. Fay Jones. New Construction of a 4,400 sf custom home in the Southbay Neighborhood of Osprey, FL, just south of Sarasota.
Photo - Ricky Perrone
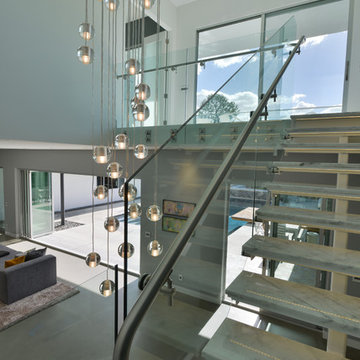
Modern design by Alberto Juarez and Darin Radac of Novum Architecture in Los Angeles.
Ispirazione per una scala a "L" minimalista di medie dimensioni con nessuna alzata
Ispirazione per una scala a "L" minimalista di medie dimensioni con nessuna alzata
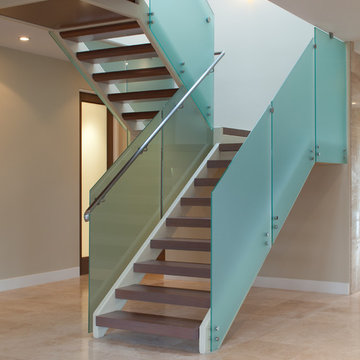
James Brady
Immagine di una piccola scala a "L" minimal con pedata in legno e nessuna alzata
Immagine di una piccola scala a "L" minimal con pedata in legno e nessuna alzata

Escalier d'accès au toit / Staircase to the roof
Foto di una scala a "L" eclettica di medie dimensioni con pedata in legno, nessuna alzata, parapetto in metallo e pareti in mattoni
Foto di una scala a "L" eclettica di medie dimensioni con pedata in legno, nessuna alzata, parapetto in metallo e pareti in mattoni
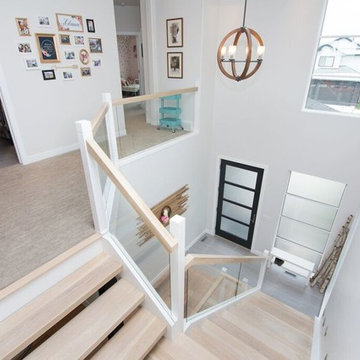
Vaulted ceiling in entry and glass panel railing adds to the open spacious feel of the house. Custom built white oak floating stairs are a stand out feature as you enter the home.
Photo Credit: Jenna Swan
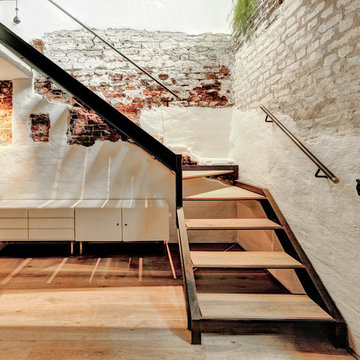
Ispirazione per una scala a "L" industriale con pedata in legno e nessuna alzata
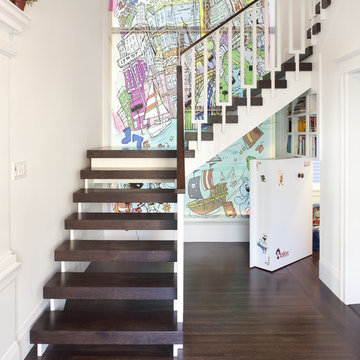
Ispirazione per una scala a "L" boho chic con pedata in legno e nessuna alzata
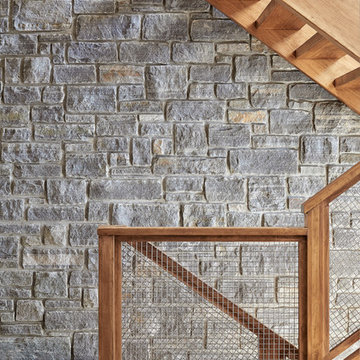
Foto di una scala a "L" moderna di medie dimensioni con pedata in legno, nessuna alzata e parapetto in materiali misti
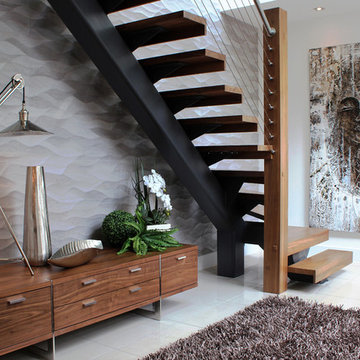
This artistic entry hall made a great statement in what became a beautiful home. The retro overhang lamp and chrome textured accent sculptural pieces play well against the textured feature wall. The grand oriental oil on canvas art balances the staircase well and its warm undertone mimics the warmth of walnut.
Beautiful rooms by Loraine Chassels of XS Interiors, Bearsden, Glasgow 0141 942 0519 www.xsinteriors.com
Photo by XS Interiors
2.084 Foto di scale a "L" con nessuna alzata
7
