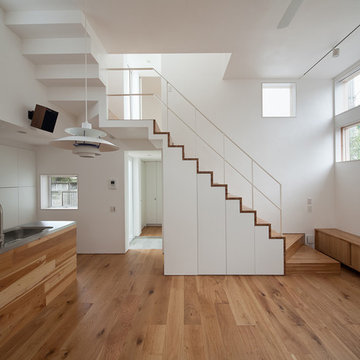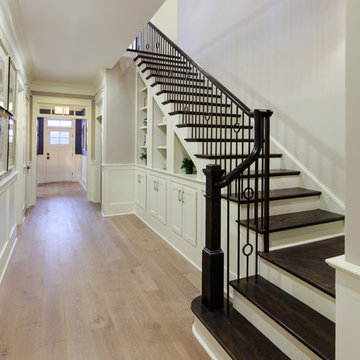7.682 Foto di scale a "L" con alzata in legno
Filtra anche per:
Budget
Ordina per:Popolari oggi
141 - 160 di 7.682 foto
1 di 3
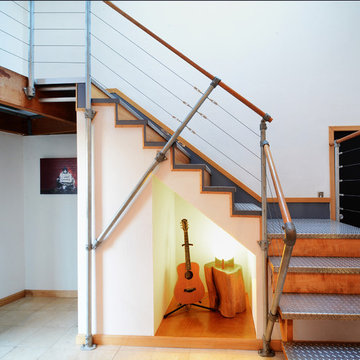
Brian McCloud
Foto di una scala a "L" industriale con pedata in metallo e alzata in legno
Foto di una scala a "L" industriale con pedata in metallo e alzata in legno
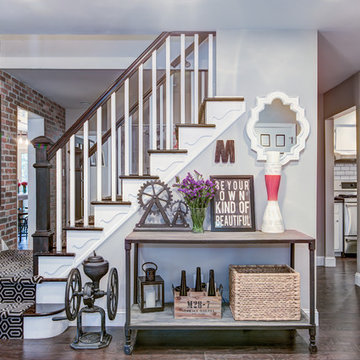
Sean Dooley Photography
Foto di una scala a "L" classica con pedata in legno e alzata in legno
Foto di una scala a "L" classica con pedata in legno e alzata in legno
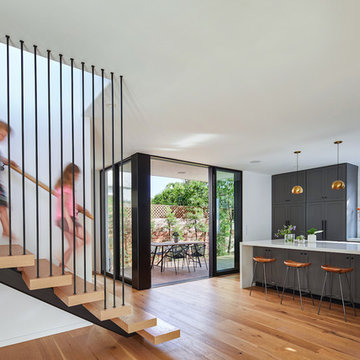
Centrally located stair cascades into the kitchen which is open to a covered outdoor dining deck and backyard - . Photo by Dan Arnold
Idee per una grande scala a "L" minimalista con pedata in legno, alzata in legno e parapetto in metallo
Idee per una grande scala a "L" minimalista con pedata in legno, alzata in legno e parapetto in metallo
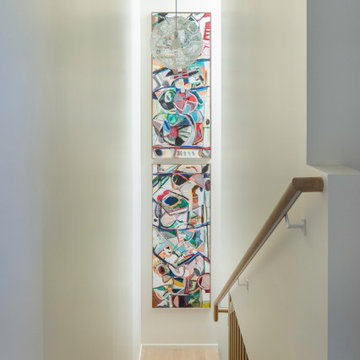
Ispirazione per una scala a "L" minimalista con pedata in legno, alzata in legno e parapetto in legno
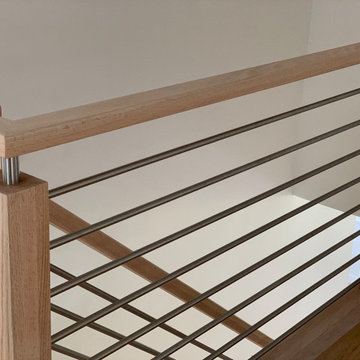
Modern Horizontal Metal Bars with square 6084 railing and minimal square posts
Esempio di una scala a "L" minimalista di medie dimensioni con pedata in legno, alzata in legno e parapetto in materiali misti
Esempio di una scala a "L" minimalista di medie dimensioni con pedata in legno, alzata in legno e parapetto in materiali misti
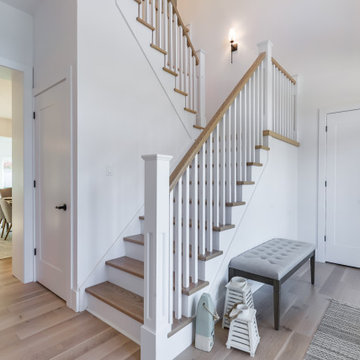
A Custom Two-Storey Modern Farmhouse Build Quality Homes built in Blue Mountains, Ontario.
Ispirazione per una grande scala a "L" country con pedata in legno, alzata in legno e parapetto in legno
Ispirazione per una grande scala a "L" country con pedata in legno, alzata in legno e parapetto in legno
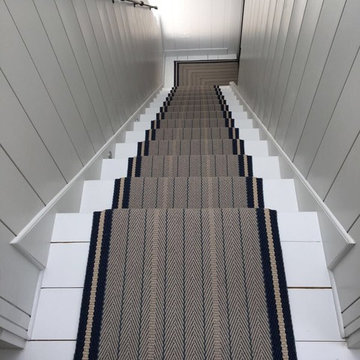
Roger Oates Trent Airforce stair runner carpet fitted to white painted staircase in Barnes London
Idee per una scala a "L" american style di medie dimensioni con pedata in legno, alzata in legno e parapetto in legno
Idee per una scala a "L" american style di medie dimensioni con pedata in legno, alzata in legno e parapetto in legno
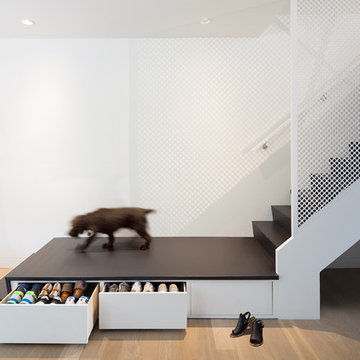
Revelateur Studio
Idee per una scala a "L" contemporanea con pedata in legno e alzata in legno
Idee per una scala a "L" contemporanea con pedata in legno e alzata in legno
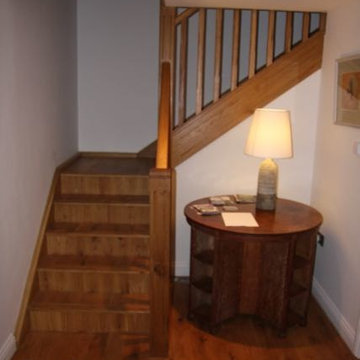
Entrance hall created at the back of an old garage with light spilling down from rooflights on floor above. A new oak staircase leads upstairs to the kitchen and living room
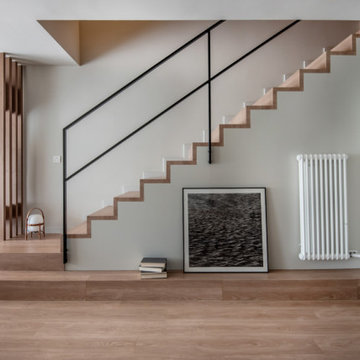
La espectacular escalera se convierte en la nueva protagonista del hogar.
Foto di una scala a "L" contemporanea con pedata in legno, alzata in legno e parapetto in metallo
Foto di una scala a "L" contemporanea con pedata in legno, alzata in legno e parapetto in metallo
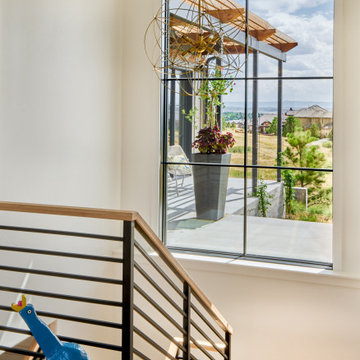
Ispirazione per una scala a "L" country con pedata in legno, alzata in legno e parapetto in metallo
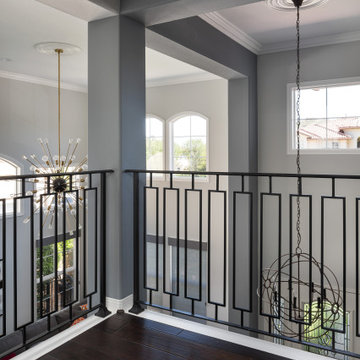
The second floor banisters is powder coated iron in a mid-century design. new wood flooring with white finish molding for the "bridge" walk way.
Immagine di una grande scala a "L" design con pedata in legno, alzata in legno e parapetto in metallo
Immagine di una grande scala a "L" design con pedata in legno, alzata in legno e parapetto in metallo
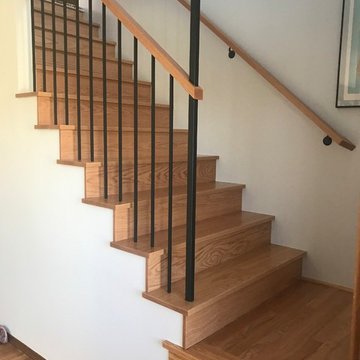
Midcentury stair case. Portland Stair Company
Foto di una scala a "L" moderna di medie dimensioni con pedata in legno, alzata in legno e parapetto in materiali misti
Foto di una scala a "L" moderna di medie dimensioni con pedata in legno, alzata in legno e parapetto in materiali misti
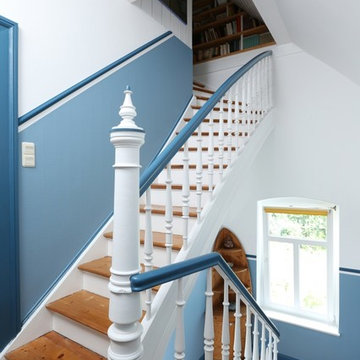
Idee per una scala a "L" country di medie dimensioni con pedata in legno e alzata in legno
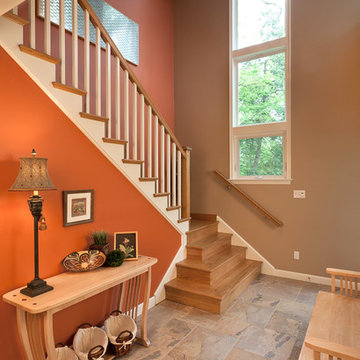
Ispirazione per una scala a "L" di medie dimensioni con pedata in legno e alzata in legno

Somerville Road is constructed with beautiful, rich Blackbutt timber. Matched perfectly with a mid-century inspired balustrade design – a perfect match to the home it resides in.
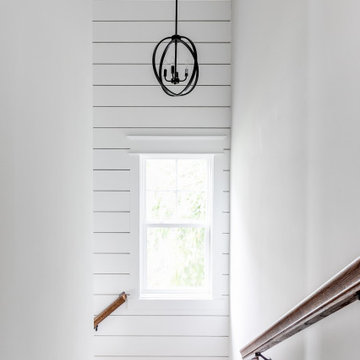
This gorgeous renovation has been designed and built by Richmond Hill Design + Build and offers a floor plan that suits today’s lifestyle. This home sits on a huge corner lot and features over 3,000 sq. ft. of living space, a fenced-in backyard with a deck and a 2-car garage with off street parking! A spacious living room greets you and showcases the shiplap accent walls, exposed beams and original fireplace. An addition to the home provides an office space with a vaulted ceiling and exposed brick wall. The first floor bedroom is spacious and has a full bath that is accessible through the mud room in the rear of the home, as well. Stunning open kitchen boasts floating shelves, breakfast bar, designer light fixtures, shiplap accent wall and a dining area. A wide staircase leads you upstairs to 3 additional bedrooms, a hall bath and an oversized laundry room. The master bedroom offers 3 closets, 1 of which is a walk-in. The en-suite has been thoughtfully designed and features tile floors, glass enclosed tile shower, dual vanity and plenty of natural light. A finished basement gives you additional entertaining space with a wet bar and half bath. Must-see quality build!
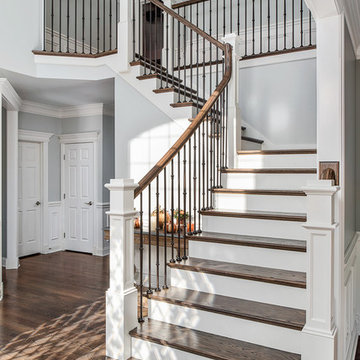
Picture Perfect House
Immagine di una grande scala a "L" chic con pedata in legno, alzata in legno e parapetto in legno
Immagine di una grande scala a "L" chic con pedata in legno, alzata in legno e parapetto in legno
7.682 Foto di scale a "L" con alzata in legno
8
