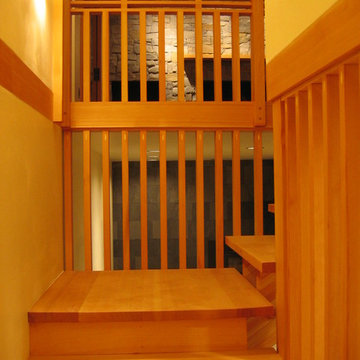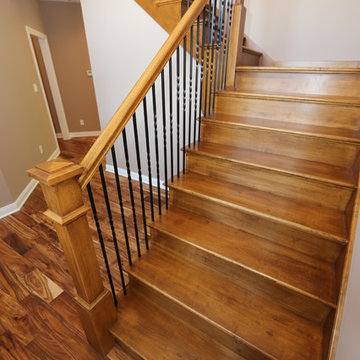452 Foto di scale a "L" color legno
Filtra anche per:
Budget
Ordina per:Popolari oggi
21 - 40 di 452 foto
1 di 3

Nuno
Ispirazione per una scala a "L" chic con pedata in legno, alzata in legno e parapetto in legno
Ispirazione per una scala a "L" chic con pedata in legno, alzata in legno e parapetto in legno
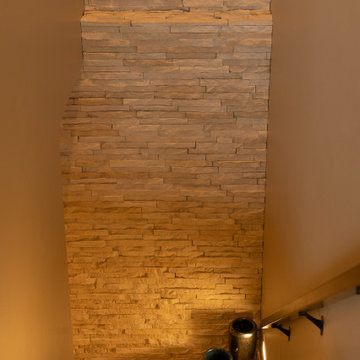
Our clients sought a welcoming remodel for their new home, balancing family and friends, even their cat companions. Durable materials and a neutral design palette ensure comfort, creating a perfect space for everyday living and entertaining.
The staircase features a soothing, neutral palette and thoughtful decor. The wall displays a captivating artwork, perfectly complementing the elegant design.
---
Project by Wiles Design Group. Their Cedar Rapids-based design studio serves the entire Midwest, including Iowa City, Dubuque, Davenport, and Waterloo, as well as North Missouri and St. Louis.
For more about Wiles Design Group, see here: https://wilesdesigngroup.com/
To learn more about this project, see here: https://wilesdesigngroup.com/anamosa-iowa-family-home-remodel
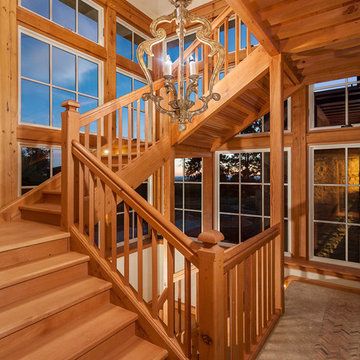
Christopher Marona
Immagine di una scala a "L" chic con pedata in legno e alzata in legno
Immagine di una scala a "L" chic con pedata in legno e alzata in legno
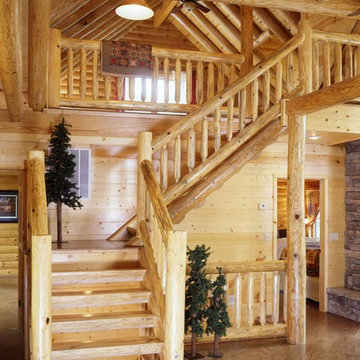
Timberoc Construction
Foto di una scala a "L" rustica con pedata in legno e alzata in legno
Foto di una scala a "L" rustica con pedata in legno e alzata in legno

Ronnie Bruce Photography
Esempio di una scala a "L" tradizionale con pedata in legno e alzata in legno
Esempio di una scala a "L" tradizionale con pedata in legno e alzata in legno
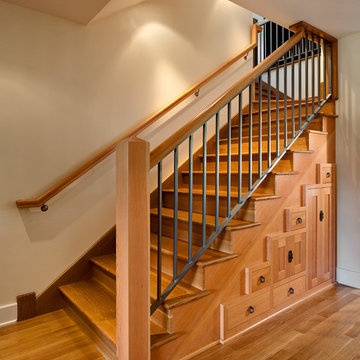
Erik Lubbock
Idee per una scala a "L" american style con pedata in legno e alzata in legno
Idee per una scala a "L" american style con pedata in legno e alzata in legno

Ispirazione per una scala a "L" bohémian di medie dimensioni con pedata in moquette, alzata in moquette e parapetto in legno
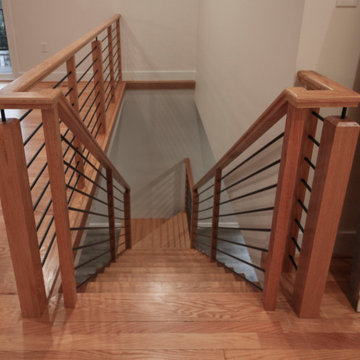
Challenging space constraints and owners desire for a sleek and sturdy staircase became the inspirational requirements for a very custom staircase featuring no risers, 2" thick oak treads with 4" nose drops, 2 solid stringers, and horizontal metal balusters with a modern oak rail profile. Instead of creating a traditional landing pad at the corner, the first two steps were designed as winders of trapezoid shape (they require less space within code) and the remaining steps were designed as rectangular steps to fit the narrow space. CSC 1976-2023 © Century Stair Company ® All rights reserved.
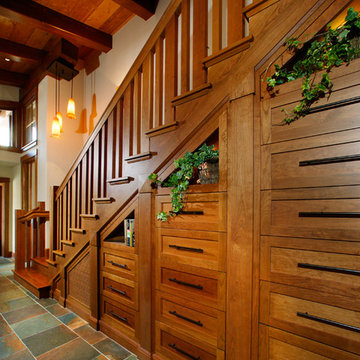
500 exposed Doug Fir timbers and approx. 120 Doug Fir windows.
Roofing comprised of stone slate and handmade copper tiles and panels.
Siding comprised of Old Growth Clear heart vertical grain board on board, hand split redwood shakes and 500 tons of large river rock stone.
Oversized see-thru masonry fireplace with custom iron/glass doors.
Home automation, Lighting control system, and fire sprinklers.
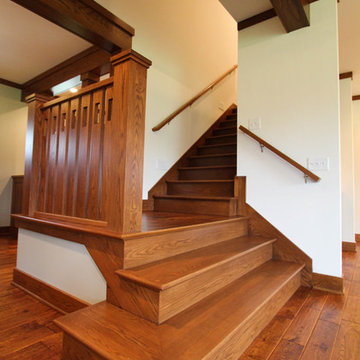
Craftsman Bungalow Staircase
Tracy T Photography
Foto di una scala a "L" stile americano con pedata in legno e alzata in legno
Foto di una scala a "L" stile americano con pedata in legno e alzata in legno
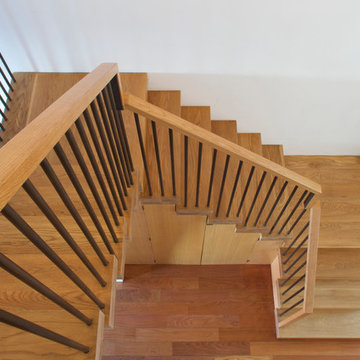
Conversion of a 3-family, wood-frame townhouse to 2-family occupancy. An owner’s duplex was created in the lower portion of the building by combining two existing floorthrough apartments. The center of the project is a double-height stair hall featuring a bridge connecting the two upper-level bedrooms. Natural light is pulled deep into the center of the building down to the 1st floor through the use of an existing vestigial light shaft, which bypasses the 3rd floor rental unit.
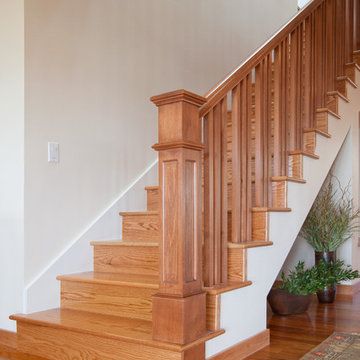
Foto di una scala a "L" stile americano di medie dimensioni con pedata in legno e alzata in legno
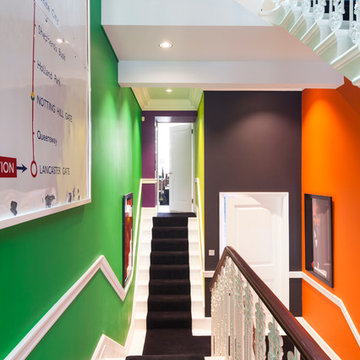
Inside, a beautiful wrought-iron Victorian staircase connects each floor. The stairwell that sits central to the home reminds us that the property is far from ordinary; painted every colour imaginable with vibrant artworks and a Central line tube map print acknowledging its location.
http://www.domusnova.com/properties/buy/2060/4-bedroom-flat-westminster-bayswater-hyde-park-gardens-w2-london-for-sale/"> http://www.domusnova.com/properties/buy/2060/4-bedroom-flat-westminster-bayswater-hyde-park-gardens-w2-london-for-sale/
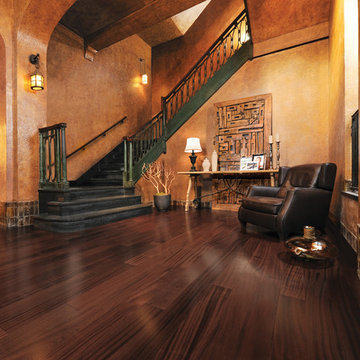
Burroughs Hardwoods Inc.
Idee per una grande scala a "L" tradizionale con pedata in legno e alzata in legno
Idee per una grande scala a "L" tradizionale con pedata in legno e alzata in legno
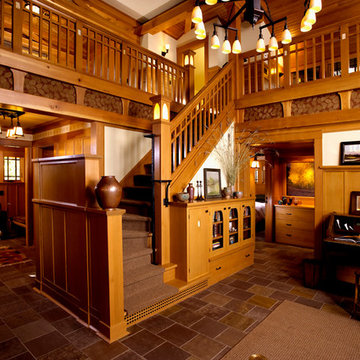
Architecture & Interior Design: David Heide Design Studio
Esempio di una scala a "L" american style con pedata in legno e alzata in legno
Esempio di una scala a "L" american style con pedata in legno e alzata in legno
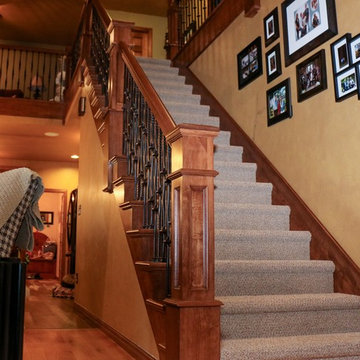
Foto di una grande scala a "L" tradizionale con pedata in legno, alzata in legno e parapetto in materiali misti
452 Foto di scale a "L" color legno
2
