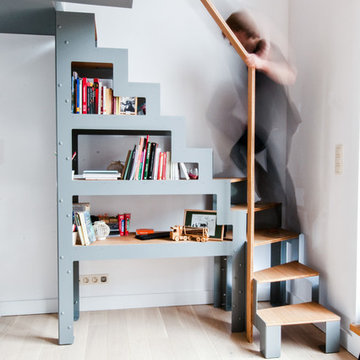3.240 Foto di scale a "L" bianche
Filtra anche per:
Budget
Ordina per:Popolari oggi
101 - 120 di 3.240 foto
1 di 3
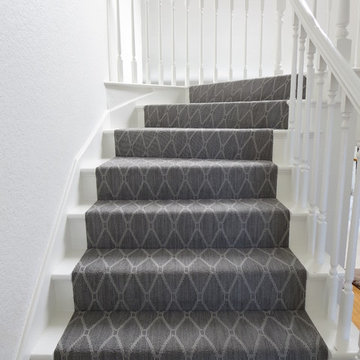
Ispirazione per una scala a "L" chic di medie dimensioni con pedata in moquette e alzata in moquette
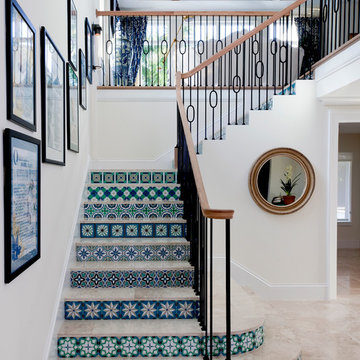
Photography by Lori Hamilton
Foto di una scala a "L" mediterranea di medie dimensioni con pedata piastrellata e alzata piastrellata
Foto di una scala a "L" mediterranea di medie dimensioni con pedata piastrellata e alzata piastrellata
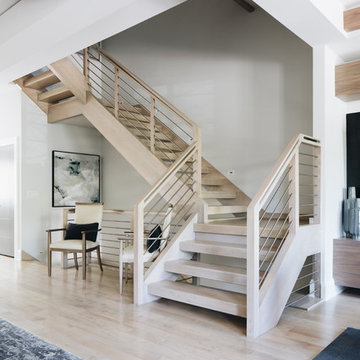
Photo by Stoffer Photography
Idee per una scala a "L" minimal di medie dimensioni con pedata in legno, nessuna alzata e parapetto in materiali misti
Idee per una scala a "L" minimal di medie dimensioni con pedata in legno, nessuna alzata e parapetto in materiali misti
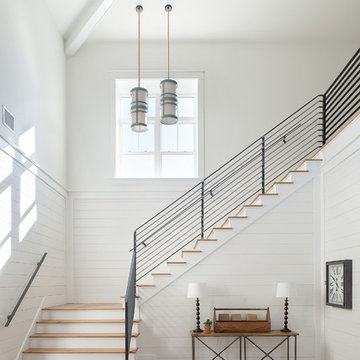
Seamus Payne
Foto di una scala a "L" country con pedata in legno, alzata in legno verniciato e parapetto in metallo
Foto di una scala a "L" country con pedata in legno, alzata in legno verniciato e parapetto in metallo
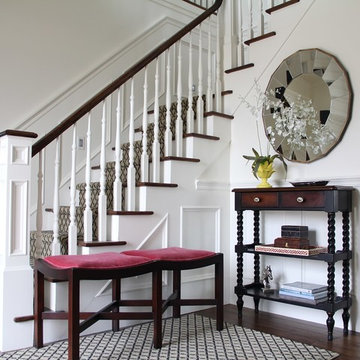
Ispirazione per una scala a "L" classica di medie dimensioni con pedata in moquette, alzata in moquette e parapetto in legno
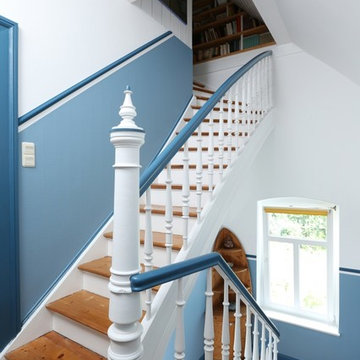
Idee per una scala a "L" country di medie dimensioni con pedata in legno e alzata in legno
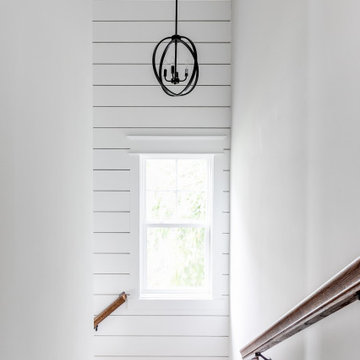
This gorgeous renovation has been designed and built by Richmond Hill Design + Build and offers a floor plan that suits today’s lifestyle. This home sits on a huge corner lot and features over 3,000 sq. ft. of living space, a fenced-in backyard with a deck and a 2-car garage with off street parking! A spacious living room greets you and showcases the shiplap accent walls, exposed beams and original fireplace. An addition to the home provides an office space with a vaulted ceiling and exposed brick wall. The first floor bedroom is spacious and has a full bath that is accessible through the mud room in the rear of the home, as well. Stunning open kitchen boasts floating shelves, breakfast bar, designer light fixtures, shiplap accent wall and a dining area. A wide staircase leads you upstairs to 3 additional bedrooms, a hall bath and an oversized laundry room. The master bedroom offers 3 closets, 1 of which is a walk-in. The en-suite has been thoughtfully designed and features tile floors, glass enclosed tile shower, dual vanity and plenty of natural light. A finished basement gives you additional entertaining space with a wet bar and half bath. Must-see quality build!
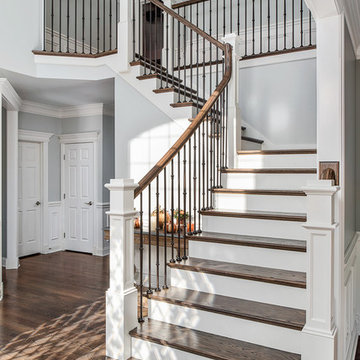
Picture Perfect House
Immagine di una grande scala a "L" chic con pedata in legno, alzata in legno e parapetto in legno
Immagine di una grande scala a "L" chic con pedata in legno, alzata in legno e parapetto in legno
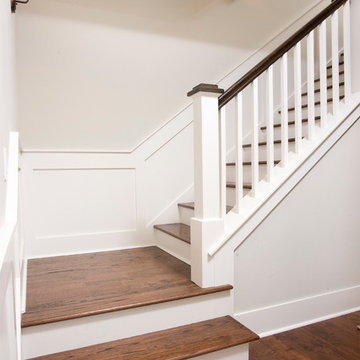
Rob Kaufman
Immagine di una scala a "L" classica di medie dimensioni con pedata in legno, alzata in legno verniciato e parapetto in legno
Immagine di una scala a "L" classica di medie dimensioni con pedata in legno, alzata in legno verniciato e parapetto in legno
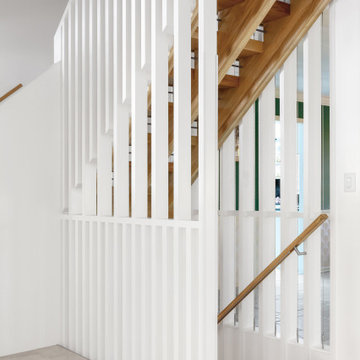
Lower Level build-out includes new 3-level architectural stair with screenwalls that borrow light through the vertical and adjacent spaces - Scandinavian Modern Interior - Indianapolis, IN - Trader's Point - Architect: HAUS | Architecture For Modern Lifestyles - Construction Manager: WERK | Building Modern - Christopher Short + Paul Reynolds - Photo: HAUS | Architecture
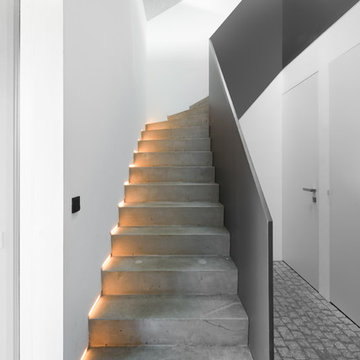
Kay Riechers
Esempio di una scala a "L" minimalista di medie dimensioni con pedata in cemento e alzata in cemento
Esempio di una scala a "L" minimalista di medie dimensioni con pedata in cemento e alzata in cemento
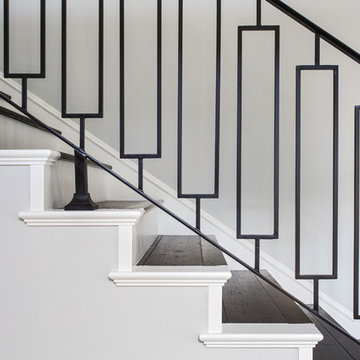
A rejuvenation project of the entire first floor of approx. 1700sq.
The kitchen was completely redone and redesigned with relocation of all major appliances, construction of a new functioning island and creating a more open and airy feeling in the space.
A "window" was opened from the kitchen to the living space to create a connection and practical work area between the kitchen and the new home bar lounge that was constructed in the living space.
New dramatic color scheme was used to create a "grandness" felling when you walk in through the front door and accent wall to be designated as the TV wall.
The stairs were completely redesigned from wood banisters and carpeted steps to a minimalistic iron design combining the mid-century idea with a bit of a modern Scandinavian look.
The old family room was repurposed to be the new official dinning area with a grand buffet cabinet line, dramatic light fixture and a new minimalistic look for the fireplace with 3d white tiles.
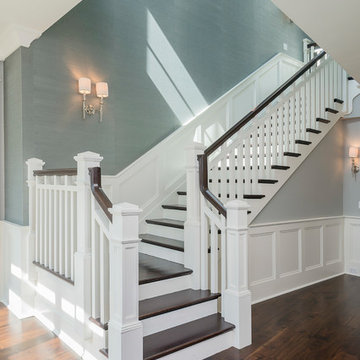
The foyer staircase features dark hardwood treads with white painted risers. White wainscoting and blue gray wallpaper line the walls.
Ispirazione per una grande scala a "L" chic con pedata in legno, alzata in legno verniciato e parapetto in legno
Ispirazione per una grande scala a "L" chic con pedata in legno, alzata in legno verniciato e parapetto in legno
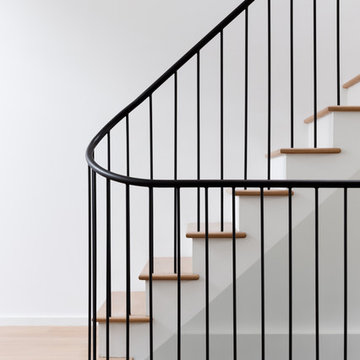
devon banks
Immagine di una piccola scala a "L" minimal con pedata in legno, alzata in legno verniciato e parapetto in metallo
Immagine di una piccola scala a "L" minimal con pedata in legno, alzata in legno verniciato e parapetto in metallo
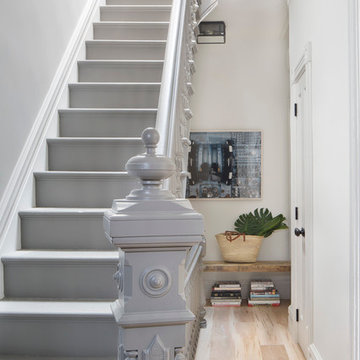
Esempio di una scala a "L" chic di medie dimensioni con pedata in legno verniciato, alzata in legno verniciato e parapetto in legno
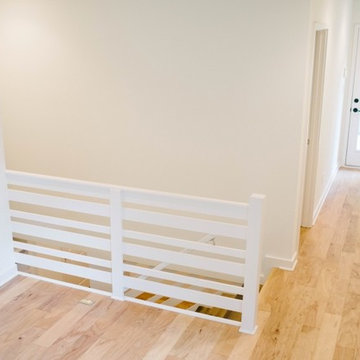
Immagine di una scala a "L" scandinava di medie dimensioni con pedata in legno e alzata in legno verniciato
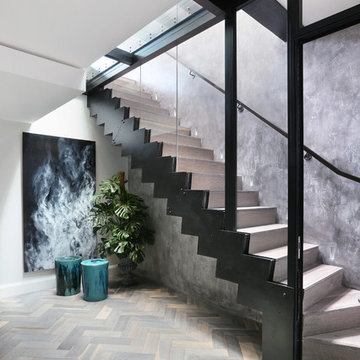
Alex Maguire
Ispirazione per una scala a "L" design con pedata in legno e alzata in legno
Ispirazione per una scala a "L" design con pedata in legno e alzata in legno
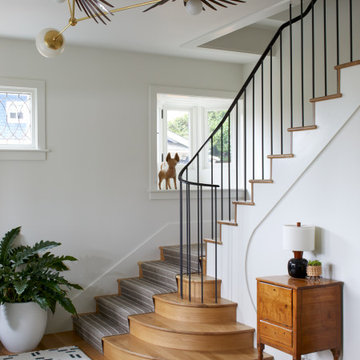
Immagine di una scala a "L" vittoriana con pedata in legno, alzata in legno e parapetto in metallo
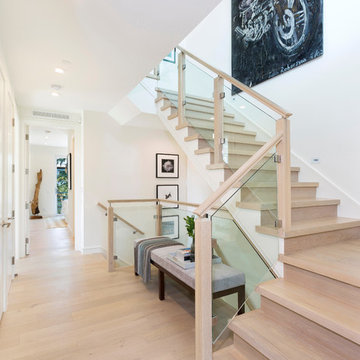
Staircase
Foto di una scala a "L" minimalista di medie dimensioni con pedata in legno, alzata in vetro e parapetto in legno
Foto di una scala a "L" minimalista di medie dimensioni con pedata in legno, alzata in vetro e parapetto in legno
3.240 Foto di scale a "L" bianche
6
