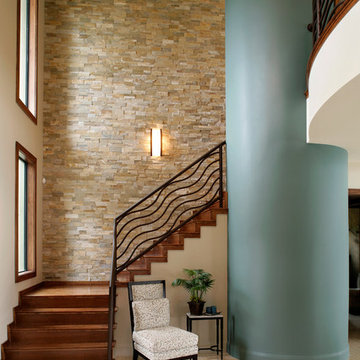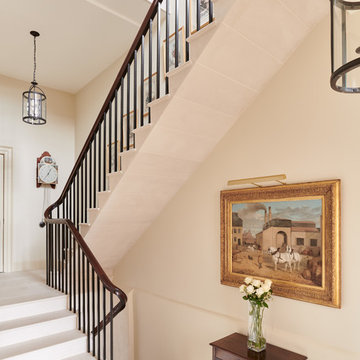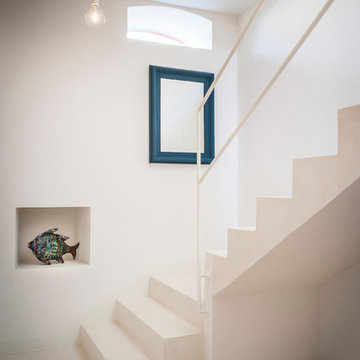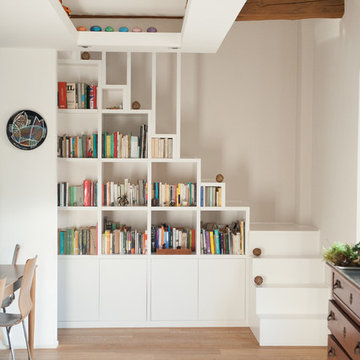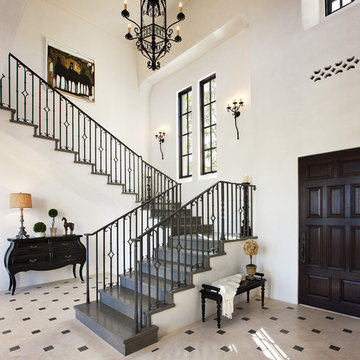1.568 Foto di scale a "L" beige
Filtra anche per:
Budget
Ordina per:Popolari oggi
41 - 60 di 1.568 foto
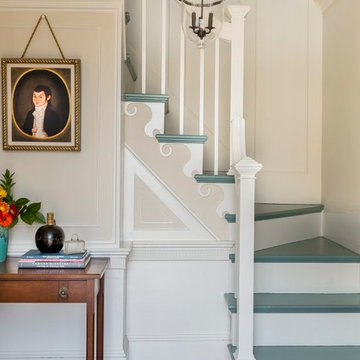
WKD’s design specialty in quality historic preservation ensured that the integrity of this home’s interior and exterior architecture was kept intact. The design mission was to preserve, restore and renovate the home in a manner that celebrated its heritage, while recognizing and accommodating today’s lifestyle and technology. Drawing from the home’s original details, WKD re-designed a friendly entry (including the exterior landscape approach) and kitchen area, integrating it into the existing hearth room. We also created a new stair to the second floor, eliminating the small, steep winding stair. New colors, wallpaper, furnishings and lighting make for a family friendly, welcoming home.
The project has been published several times. Click below to read:
October 2014 Northshore Magazine
Spring 2013 Kitchen Trends Magazine
Spring 2013 Bathroom Trends Magazine
Photographer: MIchael Lee
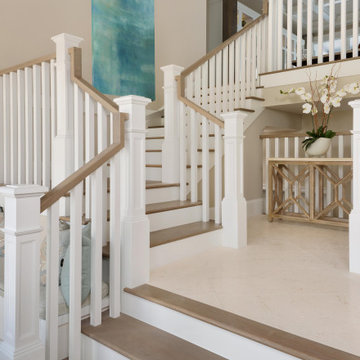
Esempio di una scala a "L" classica di medie dimensioni con pedata in legno verniciato, alzata in legno verniciato e parapetto in legno
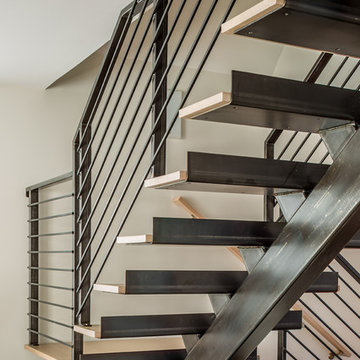
Farm Kid Studio
Esempio di una scala a "L" minimalista con pedata in legno e nessuna alzata
Esempio di una scala a "L" minimalista con pedata in legno e nessuna alzata
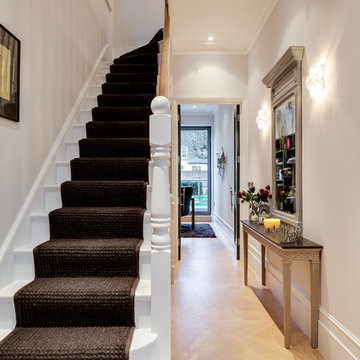
Chris Snook
Esempio di una piccola scala a "L" vittoriana con pedata in legno e alzata in legno
Esempio di una piccola scala a "L" vittoriana con pedata in legno e alzata in legno

View of the vaulted ceiling over the kitchen from the second floor. Featuring reclaimed wood beams with shiplap on the ceiling.
Ispirazione per un'ampia scala a "L" country con pedata in legno, alzata in legno e parapetto in legno
Ispirazione per un'ampia scala a "L" country con pedata in legno, alzata in legno e parapetto in legno

Ispirazione per una scala a "L" bohémian di medie dimensioni con pedata in moquette, alzata in moquette e parapetto in legno
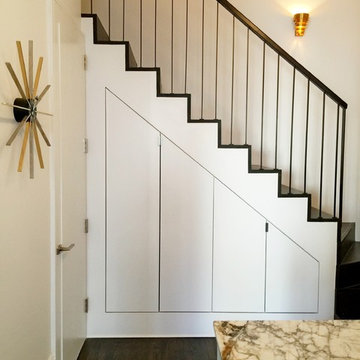
New powder room built into side of staircase, new staircase with plenty of storage below, slopped doors follow zig zag line of steps, with a metal railing
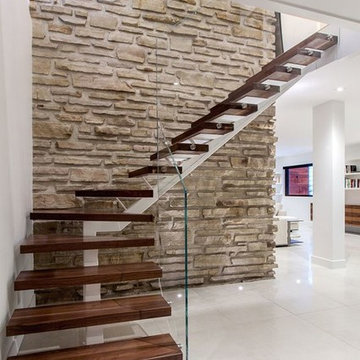
lina
Idee per una scala a "L" moderna di medie dimensioni con nessuna alzata, parapetto in vetro e pedata in legno
Idee per una scala a "L" moderna di medie dimensioni con nessuna alzata, parapetto in vetro e pedata in legno
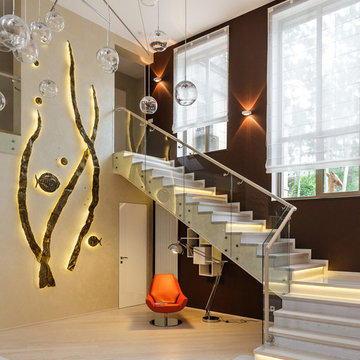
Лестница со стеклянным ограждением и встроенной подсветкой ступеней. Декоративное световое панно
Ispirazione per una scala a "L" design con pedata in legno e alzata in cemento
Ispirazione per una scala a "L" design con pedata in legno e alzata in cemento

Ronnie Bruce Photography
Esempio di una scala a "L" tradizionale con pedata in legno e alzata in legno
Esempio di una scala a "L" tradizionale con pedata in legno e alzata in legno
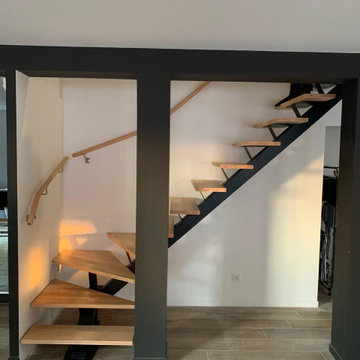
Deux escaliers quart tournants pour deux trémies rectangulaires l'une sur l'autre. Une solution sur mesure, avec le modèle Capitole. Un escalier aérien, sans contremarche avec une structure métallique et des marches en bois clairs.
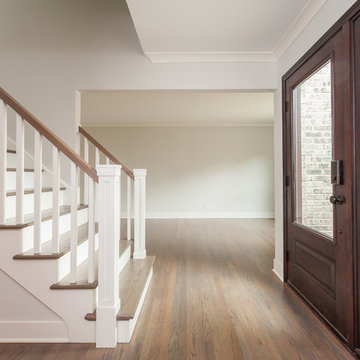
It always feels good when you take a house out of the 80s/90s with all the oak cabinetry, carpet in the bathroom, and oversized soakers that take up half a bathroom.
The result? Clean lines with a little flare, sleek design elements in the master bath and kitchen, gorgeous custom stained floors, and staircase. Special thanks to Wheatland Custom Cabinetry for bathroom, laundry room, and kitchen cabinetry.
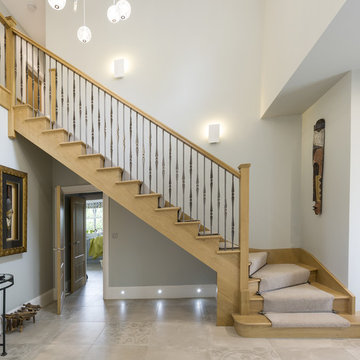
These solid oak stairs blend perfectly with the soft, neutral surroundings.
Immagine di una scala a "L" minimalista di medie dimensioni con pedata in moquette, alzata in legno e parapetto in materiali misti
Immagine di una scala a "L" minimalista di medie dimensioni con pedata in moquette, alzata in legno e parapetto in materiali misti
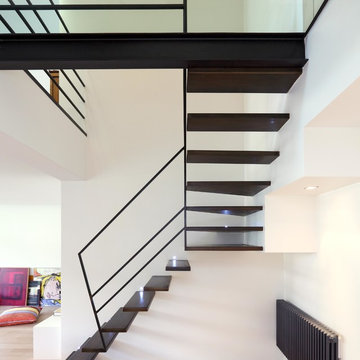
credit photo - Stephane Durieu
Ispirazione per una scala a "L" design di medie dimensioni con pedata in metallo e nessuna alzata
Ispirazione per una scala a "L" design di medie dimensioni con pedata in metallo e nessuna alzata
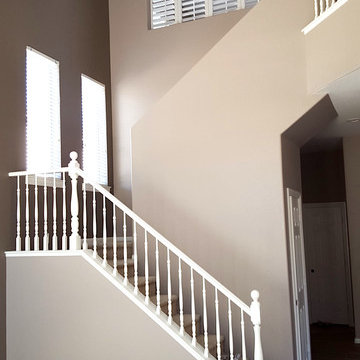
Esempio di una scala a "L" tradizionale di medie dimensioni con pedata in moquette e alzata in legno
1.568 Foto di scale a "L" beige
3
