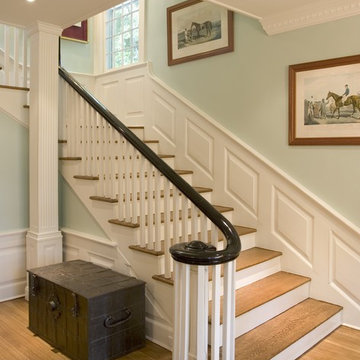1.568 Foto di scale a "L" beige
Filtra anche per:
Budget
Ordina per:Popolari oggi
121 - 140 di 1.568 foto
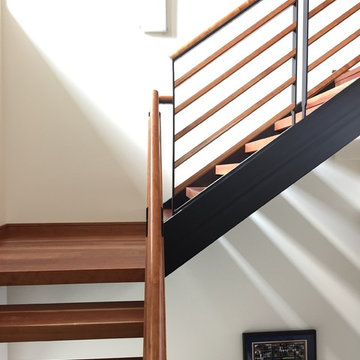
This is a home that was designed around the property. With views in every direction from the master suite and almost everywhere else in the home. The home was designed by local architect Randy Sample and the interior architecture was designed by Maurice Jennings Architecture, a disciple of E. Fay Jones. New Construction of a 4,400 sf custom home in the Southbay Neighborhood of Osprey, FL, just south of Sarasota.
Photo - Ricky Perrone
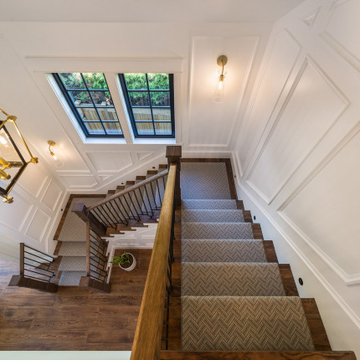
With two teen daughters, a one bathroom house isn’t going to cut it. In order to keep the peace, our clients tore down an existing house in Richmond, BC to build a dream home suitable for a growing family. The plan. To keep the business on the main floor, complete with gym and media room, and have the bedrooms on the upper floor to retreat to for moments of tranquility. Designed in an Arts and Crafts manner, the home’s facade and interior impeccably flow together. Most of the rooms have craftsman style custom millwork designed for continuity. The highlight of the main floor is the dining room with a ridge skylight where ship-lap and exposed beams are used as finishing touches. Large windows were installed throughout to maximize light and two covered outdoor patios built for extra square footage. The kitchen overlooks the great room and comes with a separate wok kitchen. You can never have too many kitchens! The upper floor was designed with a Jack and Jill bathroom for the girls and a fourth bedroom with en-suite for one of them to move to when the need presents itself. Mom and dad thought things through and kept their master bedroom and en-suite on the opposite side of the floor. With such a well thought out floor plan, this home is sure to please for years to come.
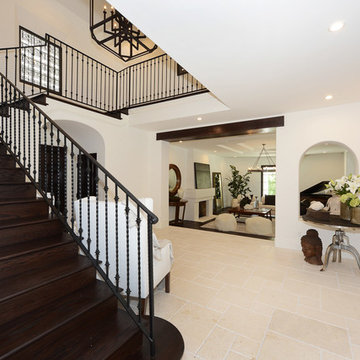
Eric Vidar Photography
Esempio di una grande scala a "L" mediterranea con pedata in legno, alzata in legno e parapetto in metallo
Esempio di una grande scala a "L" mediterranea con pedata in legno, alzata in legno e parapetto in metallo
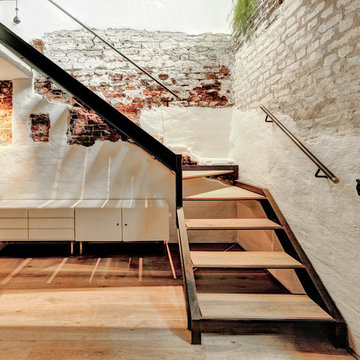
Ispirazione per una scala a "L" industriale con pedata in legno e nessuna alzata
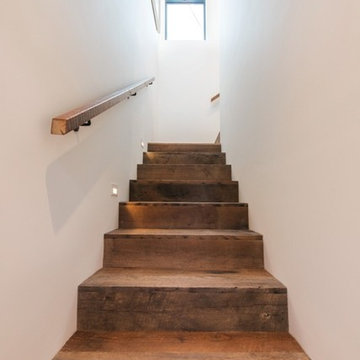
Ispirazione per una scala a "L" moderna di medie dimensioni con pedata in legno e alzata in legno
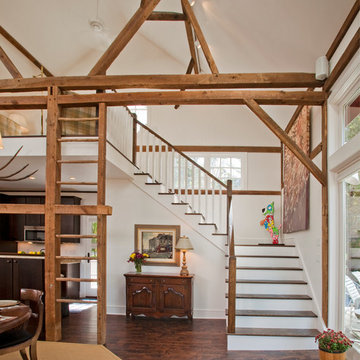
Interior staircase of the remodeled barn.
-Randal Bye
Immagine di una grande scala a "L" country con pedata in legno
Immagine di una grande scala a "L" country con pedata in legno

Ispirazione per una piccola scala a "L" scandinava con pedata in legno, alzata in legno, parapetto in metallo e pareti in legno
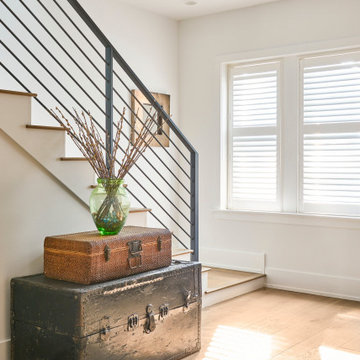
In the heart of Lakeview, Wrigleyville, our team completely remodeled a condo: kitchen, master and guest bathrooms, living room, and mudroom.
Design & build by 123 Remodeling - Chicago general contractor https://123remodeling.com/
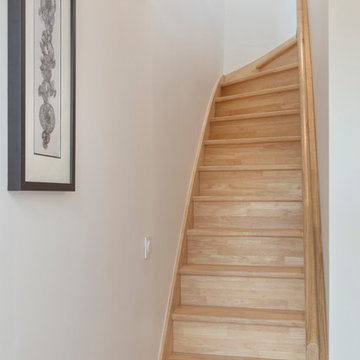
Stéphane Durieu
Immagine di una piccola scala a "L" contemporanea con pedata in legno, alzata in legno e parapetto in legno
Immagine di una piccola scala a "L" contemporanea con pedata in legno, alzata in legno e parapetto in legno
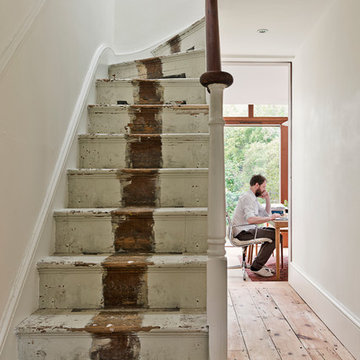
Justin Paget
Idee per una piccola scala a "L" minimalista con pedata in legno e alzata in legno
Idee per una piccola scala a "L" minimalista con pedata in legno e alzata in legno
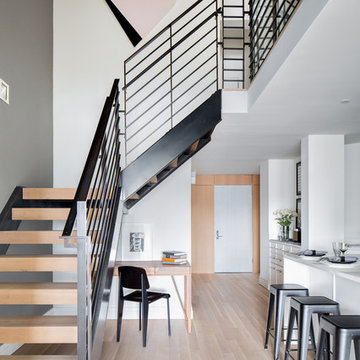
Donna Dotan
Ispirazione per una scala a "L" scandinava con pedata in legno e nessuna alzata
Ispirazione per una scala a "L" scandinava con pedata in legno e nessuna alzata
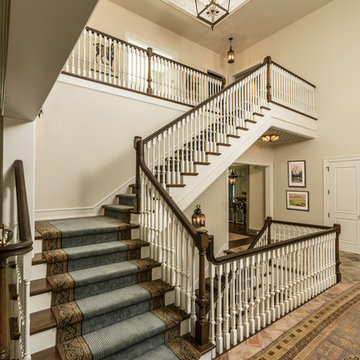
The exquisite foyer within this residence features a custom skylight and staircase. The tile flooring is an imported terracotta material. Elm Grove, WI.
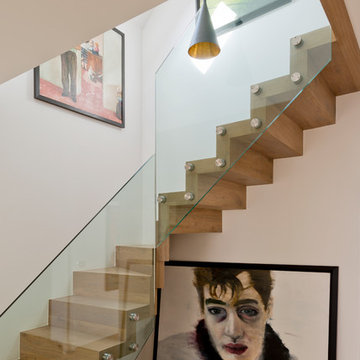
Bespoke designed oak staircase with winder
Ispirazione per una scala a "L" minimal di medie dimensioni con pedata in legno e alzata in legno
Ispirazione per una scala a "L" minimal di medie dimensioni con pedata in legno e alzata in legno
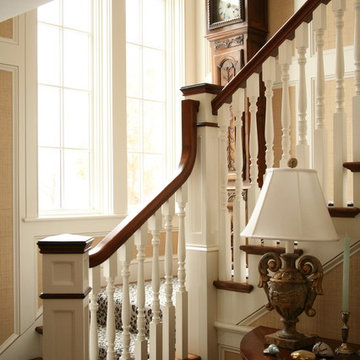
Contractor: Anderson Contracting Services
Photographer: Eric Roth
Ispirazione per una grande scala a "L" vittoriana con pedata in legno e alzata in legno verniciato
Ispirazione per una grande scala a "L" vittoriana con pedata in legno e alzata in legno verniciato
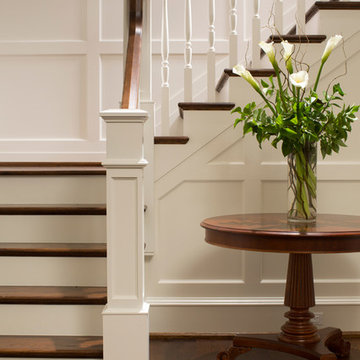
Wood paneled staircase in a traditional style home
Esempio di un'ampia scala a "L" tradizionale con pedata in legno e alzata in legno
Esempio di un'ampia scala a "L" tradizionale con pedata in legno e alzata in legno
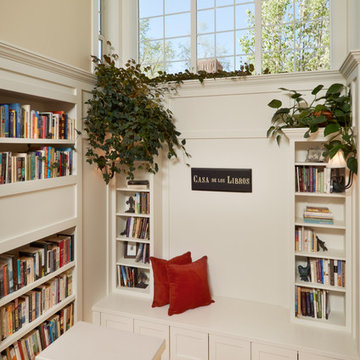
Since the homeowner is a writer and avid reader, her priority in the design of her new home was storage for her many books. We designed built-in bookcases and storage in every room of the house to accommodate this request. Moss Photography - www.mossphotography.com
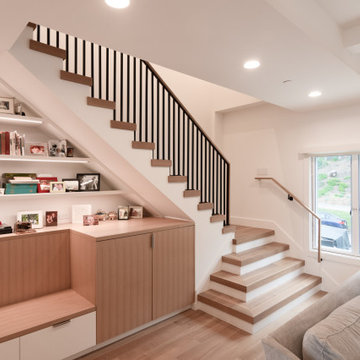
Ispirazione per una scala a "L" tradizionale di medie dimensioni con pedata in legno, alzata in legno verniciato e parapetto in metallo

Damien Delburg
Immagine di una scala a "L" minimal con pedata in legno, nessuna alzata e parapetto in metallo
Immagine di una scala a "L" minimal con pedata in legno, nessuna alzata e parapetto in metallo
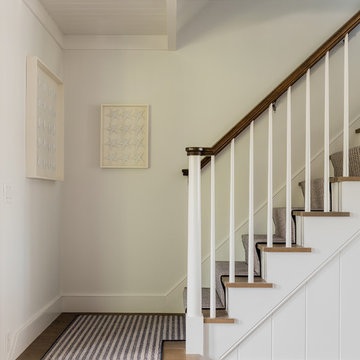
Michael Lee
Ispirazione per una scala a "L" costiera di medie dimensioni con pedata in legno e alzata in legno verniciato
Ispirazione per una scala a "L" costiera di medie dimensioni con pedata in legno e alzata in legno verniciato
1.568 Foto di scale a "L" beige
7
