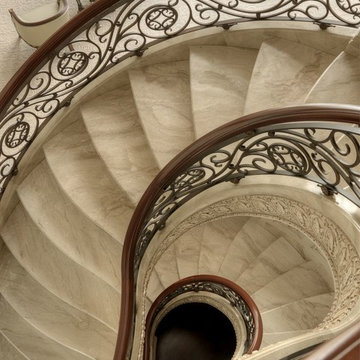683 Foto di scale a chiocciola
Filtra anche per:
Budget
Ordina per:Popolari oggi
101 - 120 di 683 foto
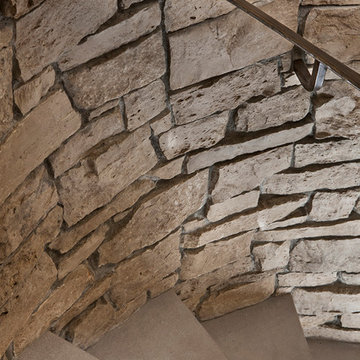
In 2014, we were approached by a couple to achieve a dream space within their existing home. They wanted to expand their existing bar, wine, and cigar storage into a new one-of-a-kind room. Proud of their Italian heritage, they also wanted to bring an “old-world” feel into this project to be reminded of the unique character they experienced in Italian cellars. The dramatic tone of the space revolves around the signature piece of the project; a custom milled stone spiral stair that provides access from the first floor to the entry of the room. This stair tower features stone walls, custom iron handrails and spindles, and dry-laid milled stone treads and riser blocks. Once down the staircase, the entry to the cellar is through a French door assembly. The interior of the room is clad with stone veneer on the walls and a brick barrel vault ceiling. The natural stone and brick color bring in the cellar feel the client was looking for, while the rustic alder beams, flooring, and cabinetry help provide warmth. The entry door sequence is repeated along both walls in the room to provide rhythm in each ceiling barrel vault. These French doors also act as wine and cigar storage. To allow for ample cigar storage, a fully custom walk-in humidor was designed opposite the entry doors. The room is controlled by a fully concealed, state-of-the-art HVAC smoke eater system that allows for cigar enjoyment without any odor.
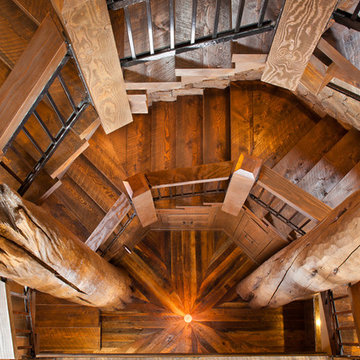
Southwest Colorado mountain home. Made of timber, log and stone. Large custom circular stair connecting all three floors.
Idee per una grande scala a chiocciola stile rurale con pedata in legno, alzata in legno e parapetto in materiali misti
Idee per una grande scala a chiocciola stile rurale con pedata in legno, alzata in legno e parapetto in materiali misti
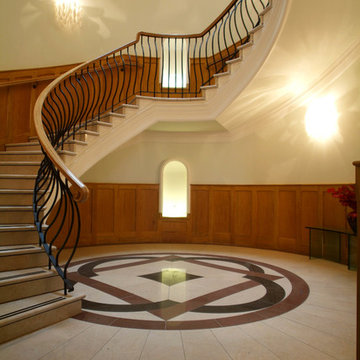
Esempio di una grande scala a chiocciola classica con pedata in cemento e alzata in cemento

This charming European-inspired home juxtaposes old-world architecture with more contemporary details. The exterior is primarily comprised of granite stonework with limestone accents. The stair turret provides circulation throughout all three levels of the home, and custom iron windows afford expansive lake and mountain views. The interior features custom iron windows, plaster walls, reclaimed heart pine timbers, quartersawn oak floors and reclaimed oak millwork.
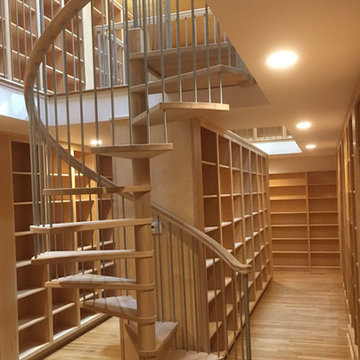
A true work of art for this traditional library space.
Foto di una grande scala a chiocciola stile americano con pedata in legno e nessuna alzata
Foto di una grande scala a chiocciola stile americano con pedata in legno e nessuna alzata
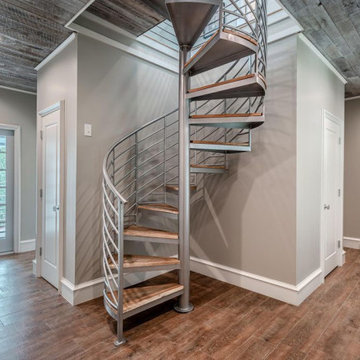
Spiral Stair
Idee per una scala a chiocciola classica con pedata in legno e parapetto in metallo
Idee per una scala a chiocciola classica con pedata in legno e parapetto in metallo
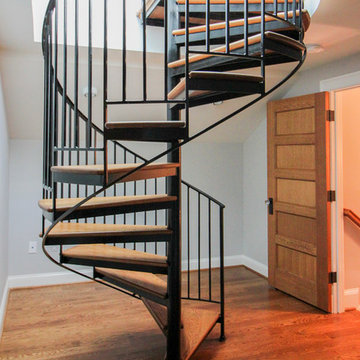
In one established community in Fairfax County, a new home stands out from the rest. It was designed with an observatory tower built atop, and we had the opportunity to bring the architect's unique, artistic and cohesive design to life. We also provided the contractor with a satisfying building experience and a beautiful, safe and durable wooden spiral-treads system; fully customized white oak treads combine solid strength, a curved smooth look and clean look (white oak tread to metal structure connections). From the basement level to the second floor a large space and open feeling was accomplished with an attractive/supported straight stair system; all components (stringers, white oak treads, risers and handrail) were customized at our shop to satisfy required code and construction details. CSC 1976-2020 © Century Stair Company LLC ® All rights reserved.
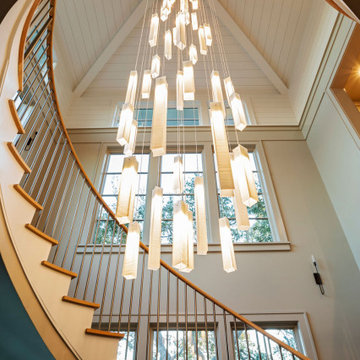
Idee per un'ampia scala a chiocciola stile marino con pedata in legno e parapetto in legno
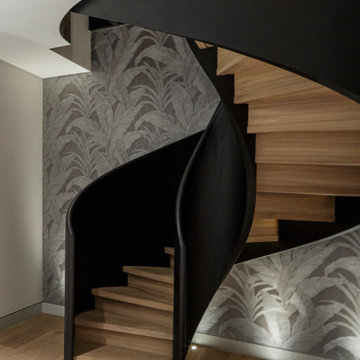
Ispirazione per una scala a chiocciola moderna con pedata in legno, alzata in legno e parapetto in legno
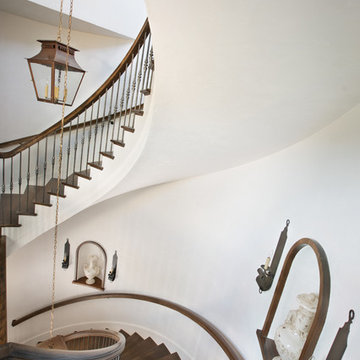
3 Story spiral staircase that winds from the Gabriel Design Showroom to the personal condo. 3 copper chandeliers, hanging at different lengths, are beautiful accents to the space. Two niches, formed into the plaster walls, with large urns are prominent as you wind up the stairs
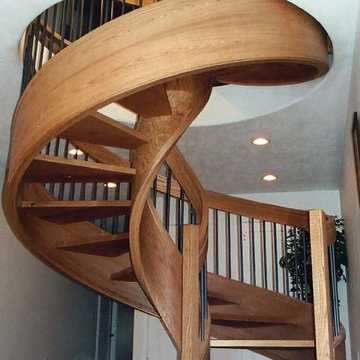
Titan Architectural Products, LLC dba Titan Stairs of Utah
Foto di una grande scala a chiocciola chic con pedata in legno e nessuna alzata
Foto di una grande scala a chiocciola chic con pedata in legno e nessuna alzata
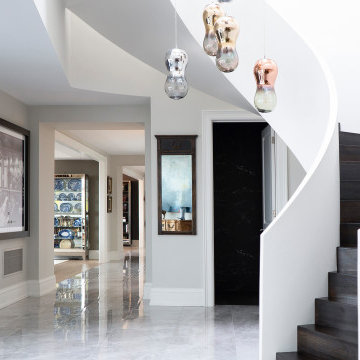
Idee per una grande scala a chiocciola minimalista con pedata in legno, alzata in legno e parapetto in materiali misti
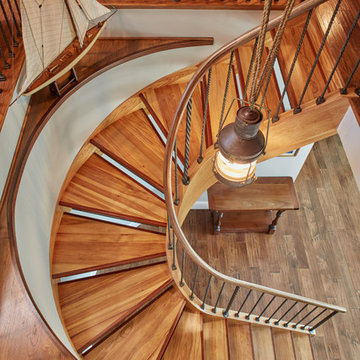
Circular staircase created by Finelli Ironworks in Solon, Ohio, leads to a barrel-vaulted boat room made from Douglas fir. David Burroughs Photography
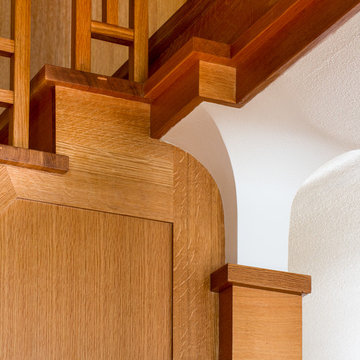
Ispirazione per una scala a chiocciola american style di medie dimensioni con pedata in legno, alzata in legno e parapetto in legno

This residence was designed to have the feeling of a classic early 1900’s Albert Kalin home. The owner and Architect referenced several homes in the area designed by Kalin to recall the character of both the traditional exterior and a more modern clean line interior inherent in those homes. The mixture of brick, natural cement plaster, and milled stone were carefully proportioned to reference the character without being a direct copy. Authentic steel windows custom fabricated by Hopes to maintain the very thin metal profiles necessary for the character. To maximize the budget, these were used in the center stone areas of the home with dark bronze clad windows in the remaining brick and plaster sections. Natural masonry fireplaces with contemporary stone and Pewabic custom tile surrounds, all help to bring a sense of modern style and authentic Detroit heritage to this home. Long axis lines both front to back and side to side anchor this home’s geometry highlighting an elliptical spiral stair at one end and the elegant fireplace at appropriate view lines.
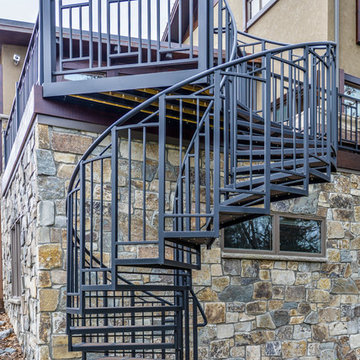
Amazing Colorado Lodge Style Custom Built Home in Eagles Landing Neighborhood of Saint Augusta, Mn - Build by Werschay Homes.
-James Gray Photography
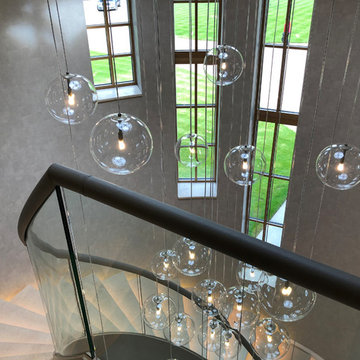
Traditional English design meets stunning contemporary styling in this estate-sized home designed by MossCreek. The designers at MossCreek created a home that allows for large-scale entertaining, white providing privacy and security for the client's family. Photo: MossCreek
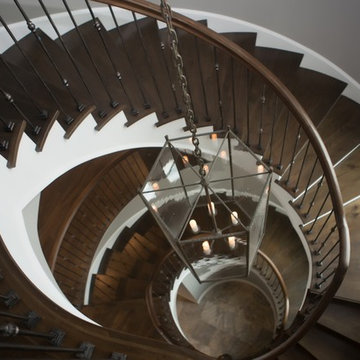
This stair is one of our favorites from 2018, it’s truly a masterpiece!
Custom walnut rails, risers & skirt with wrought iron balusters over a 3-story concrete circular stair carriage.
The magnitude of the stair combined with natural light, made it difficult to convey its pure beauty in photographs. Special thanks to Sawgrass Construction for sharing some of their photos with us to post along with ours.
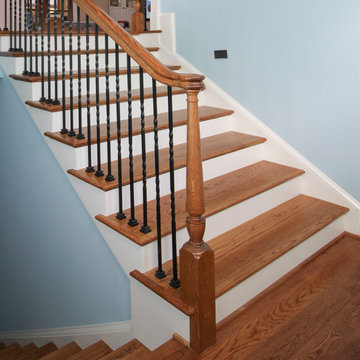
In one established community in Fairfax County, a new home stands out from the rest. It was designed with an observatory tower built atop, and we had the opportunity to bring the architect's unique, artistic and cohesive design to life. We also provided the contractor with a satisfying building experience and a beautiful, safe and durable wooden spiral-treads system; fully customized white oak treads combine solid strength, a curved smooth look and clean look (white oak tread to metal structure connections). From the basement level to the second floor a large space and open feeling was accomplished with an attractive/supported straight stair system; all components (stringers, white oak treads, risers and handrail) were customized at our shop to satisfy required code and construction details. CSC 1976-2020 © Century Stair Company LLC ® All rights reserved.
683 Foto di scale a chiocciola
6
