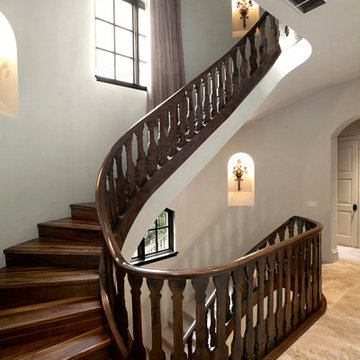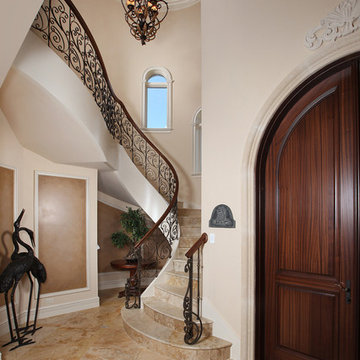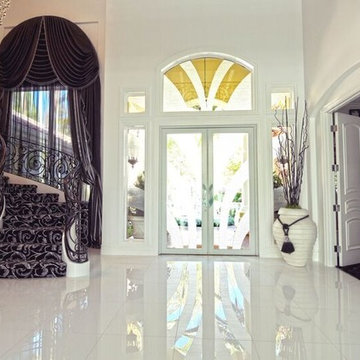316 Foto di scale a chiocciola beige
Filtra anche per:
Budget
Ordina per:Popolari oggi
141 - 160 di 316 foto
1 di 3
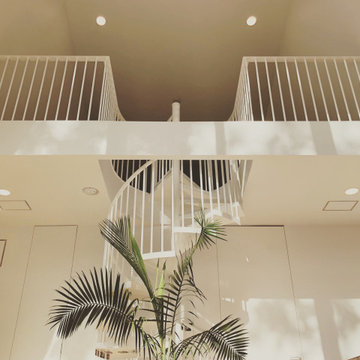
SET AGAINST A TWO STORY WALL OF WINDOWS; THIS MASTER SUITE SPIRAL STAIR IS ACCENTED BY SOFT ANGLED WALLS DETAILED WITH SMOOTH WHITE DRYWALL, TRIMLLES FLUSH TO WALL FLOOR TO CEILING DOORS, RECESSED DEVICES, AND AC VENTS TO ALLOW THE FEATURE SPIRALED STAIR TO STAND OUT.
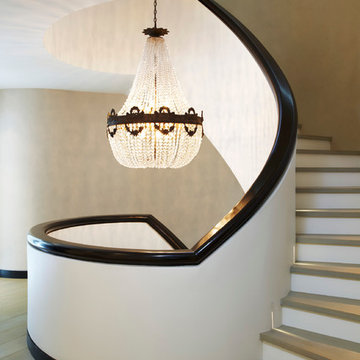
Brantley Photography
Immagine di una grande scala a chiocciola contemporanea con pedata in legno e alzata in legno verniciato
Immagine di una grande scala a chiocciola contemporanea con pedata in legno e alzata in legno verniciato
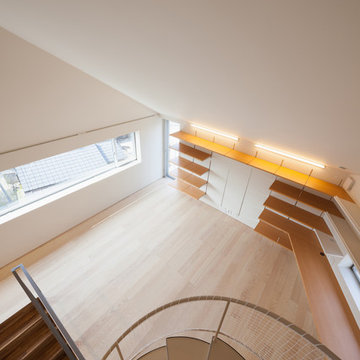
photo:吉田誠
Foto di una scala a chiocciola minimalista con nessuna alzata e parapetto in metallo
Foto di una scala a chiocciola minimalista con nessuna alzata e parapetto in metallo
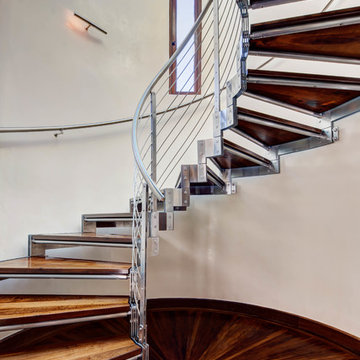
Esempio di una scala a chiocciola american style con pedata in legno, nessuna alzata e parapetto in cavi
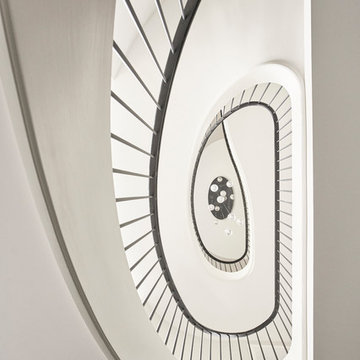
Idee per una grande scala a chiocciola minimalista con pedata in legno, alzata in legno e parapetto in metallo
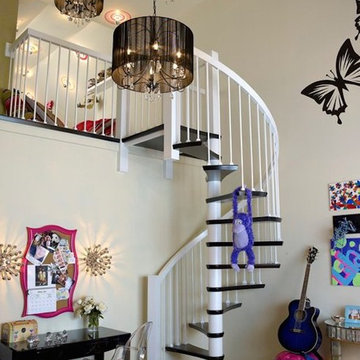
Ispirazione per una grande scala a chiocciola con pedata in legno verniciato e nessuna alzata
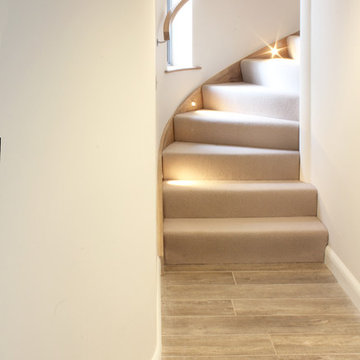
Kelly Arries
Esempio di una scala a chiocciola minimal di medie dimensioni con pedata in moquette, alzata in legno e parapetto in legno
Esempio di una scala a chiocciola minimal di medie dimensioni con pedata in moquette, alzata in legno e parapetto in legno
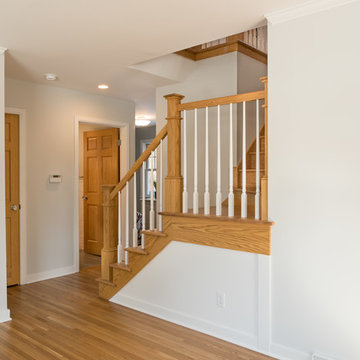
Zane Williams
Ispirazione per una scala a chiocciola tradizionale con pedata in legno, alzata in legno e parapetto in legno
Ispirazione per una scala a chiocciola tradizionale con pedata in legno, alzata in legno e parapetto in legno
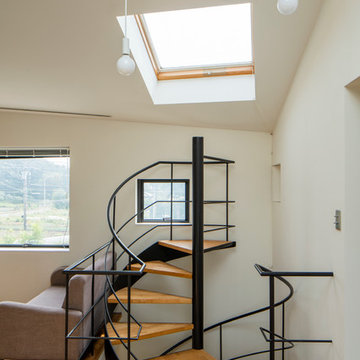
アトリエハコ建築設計事務所
Esempio di una scala a chiocciola minimal con pedata in legno
Esempio di una scala a chiocciola minimal con pedata in legno
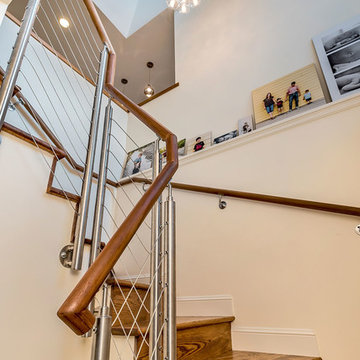
Esempio di una piccola scala a chiocciola moderna con pedata in legno e alzata in legno
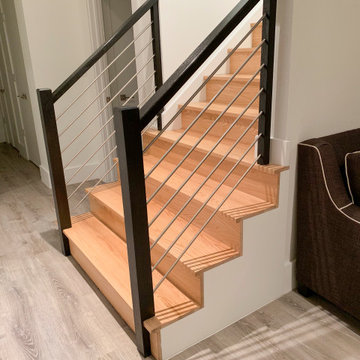
Natural wood handrails and steps (paired with black horizontal rails), invite owners and guess to explore upper and bottom levels of this recently built home; it also features a custom spiral staircase with jet-black metal triangular frames designed to support natural wood steps. CSC 1976-2020 © Century Stair Company. ® All rights reserved.
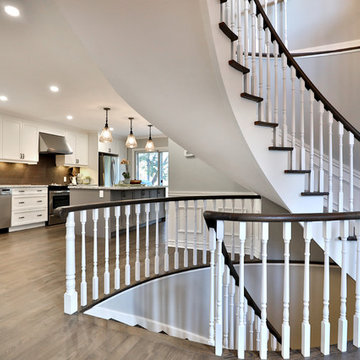
Open up the main floor, please. The main floor had the traditional rooms segregated from each other. Two load-bearing walls were removed and replaced with a beautifully functional open and airy main floor for this family of four to enjoy. The load-bearing wall between the kitchen and dining room was replaced with a steel beam located in the ceiling to provide a seamless transition.
This renovation includes a new mud room with storage built-ins entering from the garage, a laundry room, a new kitchen with island, and a new dining room and family room. The subfloor was reinforced, and a new hardwood floor installed throughout.
The existing stair railing was replaced and the treads and risers were refinished to complement the style of the new interior finishes.
Whether you enter from the main door or from the garage to the mud / laundry room, this renovation says "I am home."
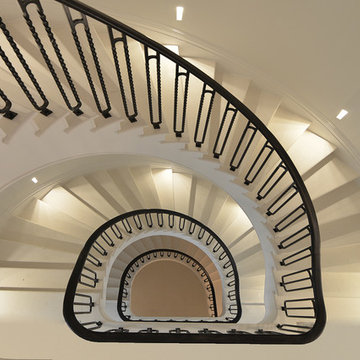
This spectacular Cantilevered Helical Staircase over 5 floors was commissioned by developers for an elegant period house that was totally re-constructed in the heart of St John’s Wood and will be one of the most outstanding properties to come on the market this year.
The steel carriage was clad in fine white satin marble with a plastered soffit. The bespoke balustrade was specially designed, individually hand crafted and finished in a dark metallic bronze paint.
The handrail was a flat oval section in American Walnut with an oiled finish.
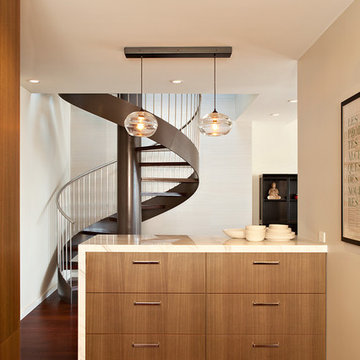
A complete interior remodel of a top floor unit in a stately Pacific Heights building originally constructed in 1925. The remodel included the construction of a new elevated roof deck with a custom spiral staircase and “penthouse” connecting the unit to the outdoor space. The unit has two bedrooms, a den, two baths, a powder room, an updated living and dining area and a new open kitchen. The design highlights the dramatic views to the San Francisco Bay and the Golden Gate Bridge to the north, the views west to the Pacific Ocean and the City to the south. Finishes include custom stained wood paneling and doors throughout, engineered mahogany flooring with matching mahogany spiral stair treads. The roof deck is finished with a lava stone and ipe deck and paneling, frameless glass guardrails, a gas fire pit, irrigated planters, an artificial turf dog park and a solar heated cedar hot tub.
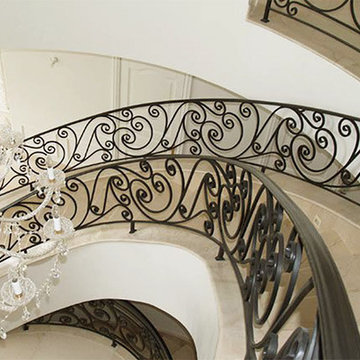
Foto di una scala a chiocciola vittoriana con pedata in metallo e alzata in metallo
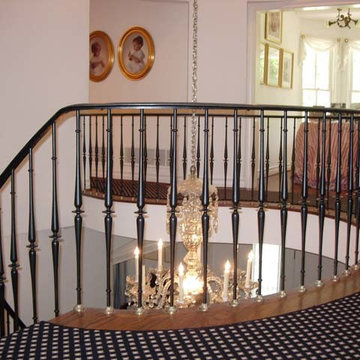
Builder: http://theedjarrettcompany.com/
Idee per una scala a chiocciola chic di medie dimensioni con pedata in moquette, alzata in moquette e parapetto in metallo
Idee per una scala a chiocciola chic di medie dimensioni con pedata in moquette, alzata in moquette e parapetto in metallo
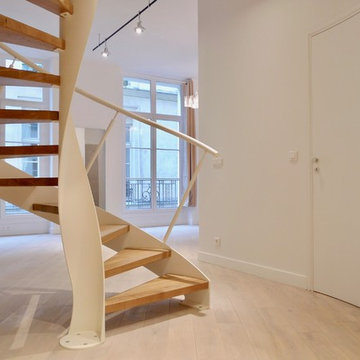
Fables de murs
Esempio di una scala a chiocciola design di medie dimensioni con pedata in legno, nessuna alzata e parapetto in metallo
Esempio di una scala a chiocciola design di medie dimensioni con pedata in legno, nessuna alzata e parapetto in metallo
316 Foto di scale a chiocciola beige
8
