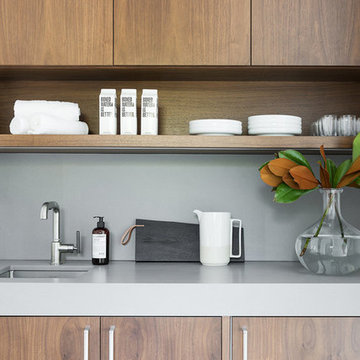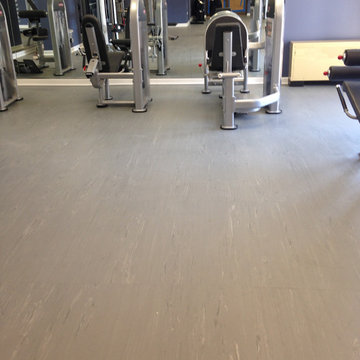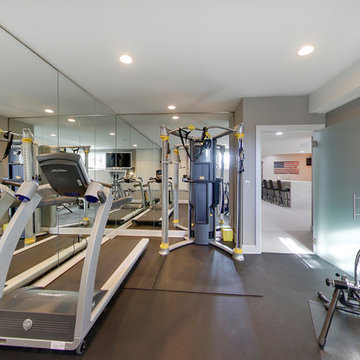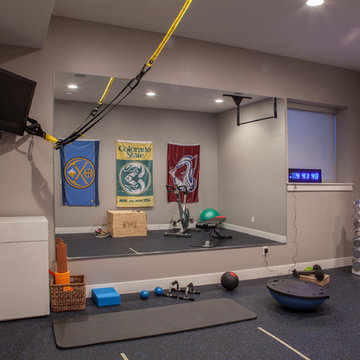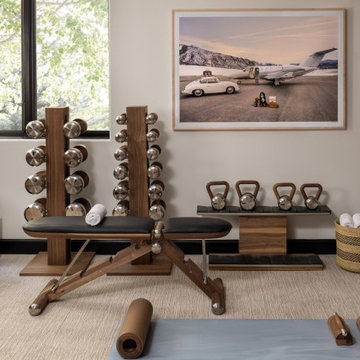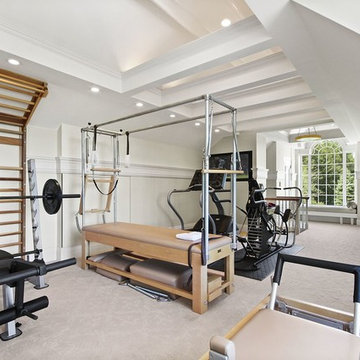1.170 Foto di sale pesi
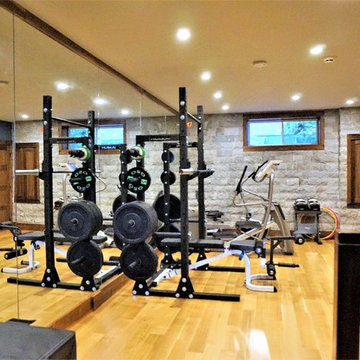
Esempio di una sala pesi stile rurale di medie dimensioni con pareti grigie, parquet chiaro e pavimento beige
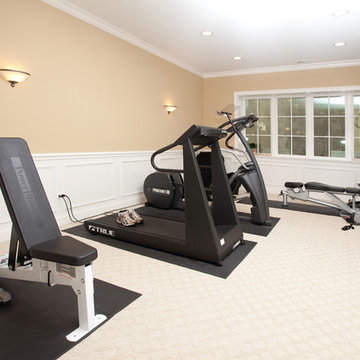
Immagine di una sala pesi chic di medie dimensioni con pareti beige, moquette e pavimento bianco

Below Buchanan is a basement renovation that feels as light and welcoming as one of our outdoor living spaces. The project is full of unique details, custom woodworking, built-in storage, and gorgeous fixtures. Custom carpentry is everywhere, from the built-in storage cabinets and molding to the private booth, the bar cabinetry, and the fireplace lounge.
Creating this bright, airy atmosphere was no small challenge, considering the lack of natural light and spatial restrictions. A color pallet of white opened up the space with wood, leather, and brass accents bringing warmth and balance. The finished basement features three primary spaces: the bar and lounge, a home gym, and a bathroom, as well as additional storage space. As seen in the before image, a double row of support pillars runs through the center of the space dictating the long, narrow design of the bar and lounge. Building a custom dining area with booth seating was a clever way to save space. The booth is built into the dividing wall, nestled between the support beams. The same is true for the built-in storage cabinet. It utilizes a space between the support pillars that would otherwise have been wasted.
The small details are as significant as the larger ones in this design. The built-in storage and bar cabinetry are all finished with brass handle pulls, to match the light fixtures, faucets, and bar shelving. White marble counters for the bar, bathroom, and dining table bring a hint of Hollywood glamour. White brick appears in the fireplace and back bar. To keep the space feeling as lofty as possible, the exposed ceilings are painted black with segments of drop ceilings accented by a wide wood molding, a nod to the appearance of exposed beams. Every detail is thoughtfully chosen right down from the cable railing on the staircase to the wood paneling behind the booth, and wrapping the bar.
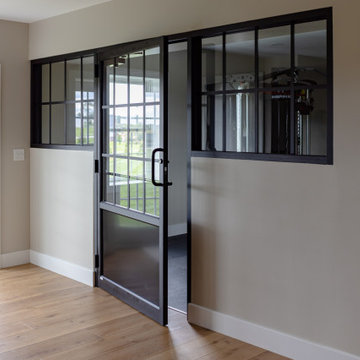
To match the theater, we installed a steel and glass swinging door to the gym entrance, which helps control the acoustics in the basement. Next to the door, we added matching steel and glass windows that help bring in some much-needed light. Rather than install them floor-to-ceiling, we raised these windows higher to conceal the unsightly gym equipment and accessories.
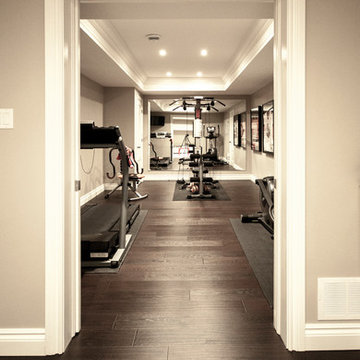
Foto di una grande sala pesi classica con pareti beige, parquet scuro e pavimento marrone
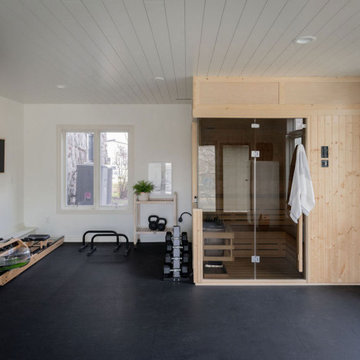
The combination of this home gym & sauna is the ultimate set-up. The sauna serves many purposes for the Hildebrand family, including workout recovery, relaxation and quality family time.
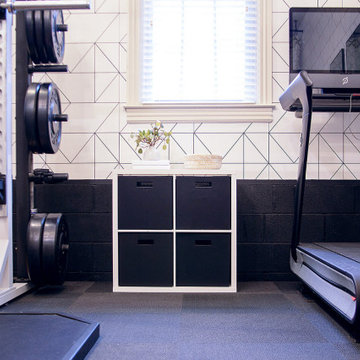
Our client Jenny wanted to transform her garage into a professional home gym. Our team handled the flooring and installed our signature 100% polyester product LifeTiles. LifeTiles are mold and mildew resistant, safe, and easy to clean, making it an ideal flooring solution for garages and gyms.
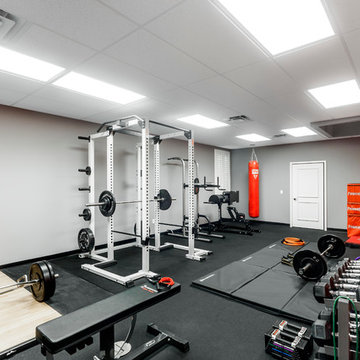
Home Gym with black rubber flooring, cool gray wall paint and rich red accents. 18' rope climbing area and boxing bag
Foto di una grande sala pesi moderna con pareti grigie e pavimento nero
Foto di una grande sala pesi moderna con pareti grigie e pavimento nero
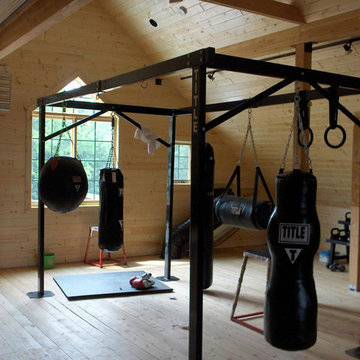
Finished gym and weight room.
Ispirazione per una grande sala pesi stile rurale con pareti marroni e pavimento in legno massello medio
Ispirazione per una grande sala pesi stile rurale con pareti marroni e pavimento in legno massello medio
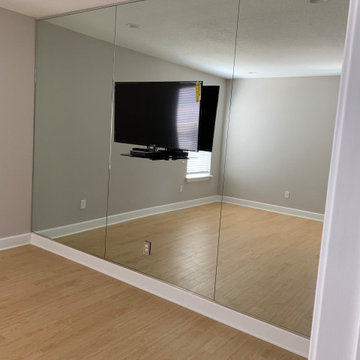
Custom gym floor and custom mirrors for home gym
Esempio di una sala pesi minimal di medie dimensioni
Esempio di una sala pesi minimal di medie dimensioni
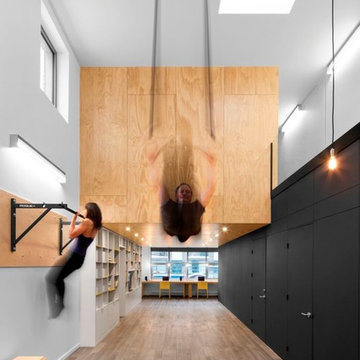
Adrien Williams
Idee per una grande sala pesi contemporanea con pareti bianche, pavimento in legno massello medio e pavimento multicolore
Idee per una grande sala pesi contemporanea con pareti bianche, pavimento in legno massello medio e pavimento multicolore
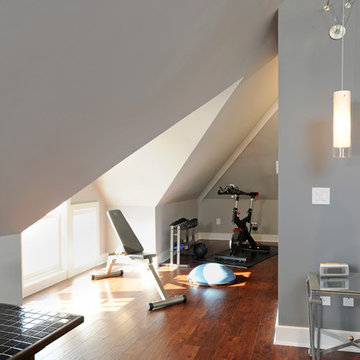
Daniel Feldkamp
Foto di una sala pesi minimalista di medie dimensioni con pareti grigie e pavimento in legno massello medio
Foto di una sala pesi minimalista di medie dimensioni con pareti grigie e pavimento in legno massello medio

Ispirazione per una sala pesi stile marinaro di medie dimensioni con pareti bianche, pavimento in legno massello medio e pavimento marrone

This lovely, contemporary lakeside home underwent a major renovation that also involved a two-story addition. Every room’s design takes full advantage of the stunning lake view. Second-floor changes include all new flooring from Urban Floor in a workout room / home gym with sauna hidden behind a sliding metal door. The sauna is by Jacuzzi - Clearlight Sanctuary model - Italian inspired design with full infrared spectrum, ergonomic bench, and digital controls.
1.170 Foto di sale pesi
4
