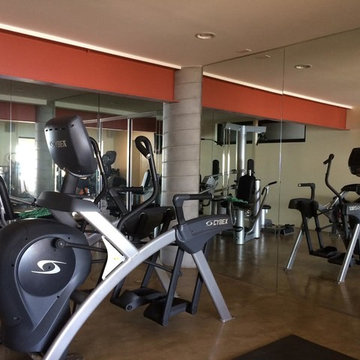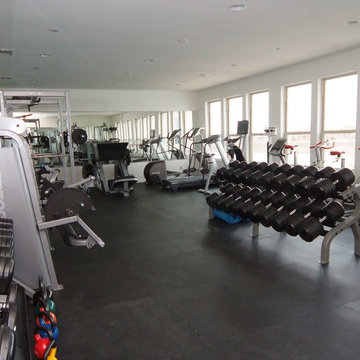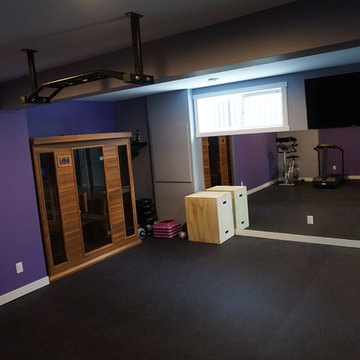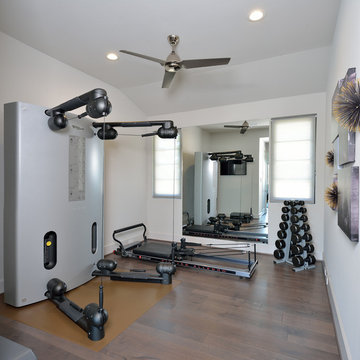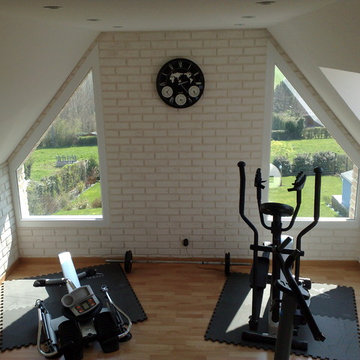169 Foto di sale pesi moderne
Filtra anche per:
Budget
Ordina per:Popolari oggi
61 - 80 di 169 foto
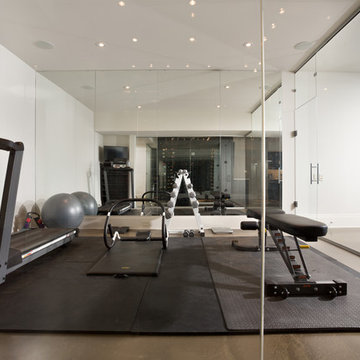
The home gym features both a full mirrored wall and two glass walls making the space feel open and spacious.
Idee per una grande sala pesi minimalista con pareti bianche e pavimento grigio
Idee per una grande sala pesi minimalista con pareti bianche e pavimento grigio
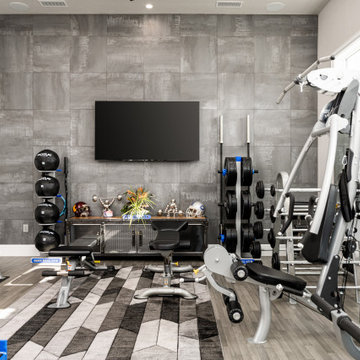
We love this home gym featuring recessed lighting, a soundproof wall, and engineered wood flooring.
Ispirazione per un'ampia sala pesi minimalista con pareti marroni, parquet chiaro, pavimento marrone e soffitto a cassettoni
Ispirazione per un'ampia sala pesi minimalista con pareti marroni, parquet chiaro, pavimento marrone e soffitto a cassettoni
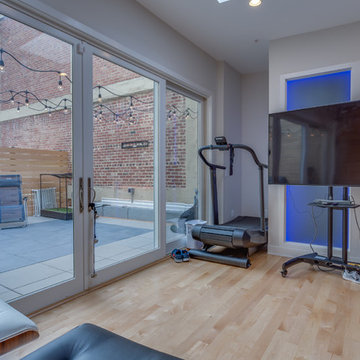
Expanding the narrow 30 square foot balcony on the upper level to a full floor allowed us to create a 300 square foot gym. We closed off the opening to the kitchen below. The floor framing is extra strong, specifically to carry the weight of the clients’ weights and exercise apparatus. We also used sound insulation to minimize sound transmission. We built walls at the top of the stairway to prevent sound transmission, but in order not to lose natural light transmission, we installed 3 glass openings that are fitted with LED lights. This allows light from the new sliding door to flow down to the lower floor. The entry door to the gym is a frosted glass pocket door. We replaced existing door/transom and two double-hung windows with an expansive, almost 16-foot, double sliding door, allowing for almost 8-foot opening to the outside. These larger doors allow in a lot of light and provide better access to the deck for entertaining. The cedar siding on the interior gym wall echoes the cedar deck fence.
HDBros
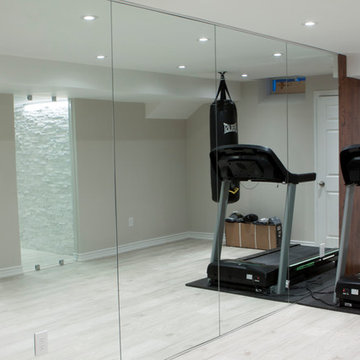
Basement Gym with 16 linear feet of mirror, accent laminate walls on the sides
Ispirazione per una grande sala pesi moderna con pareti grigie, pavimento in laminato e pavimento grigio
Ispirazione per una grande sala pesi moderna con pareti grigie, pavimento in laminato e pavimento grigio
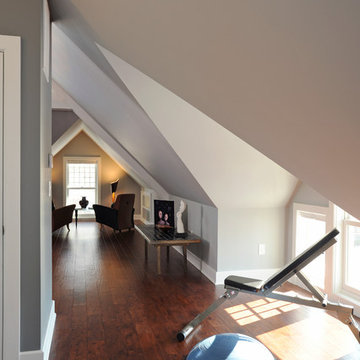
Daniel Feldkamp
Foto di una sala pesi moderna di medie dimensioni con pareti grigie e pavimento in legno massello medio
Foto di una sala pesi moderna di medie dimensioni con pareti grigie e pavimento in legno massello medio
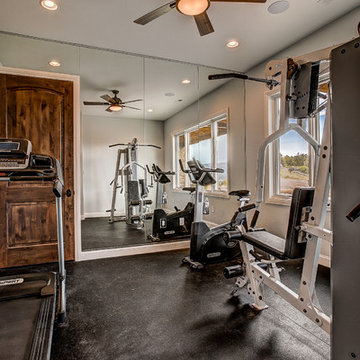
Foto di una sala pesi minimalista di medie dimensioni con pareti bianche e pavimento nero
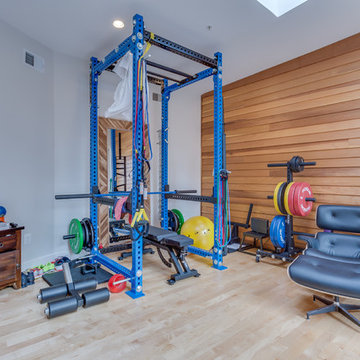
Expanding the narrow 30 square foot balcony on the upper level to a full floor allowed us to create a 300 square foot gym. We closed off the opening to the kitchen below. The floor framing is extra strong, specifically to carry the weight of the clients’ weights and exercise apparatus. We also used sound insulation to minimize sound transmission. We built walls at the top of the stairway to prevent sound transmission, but in order not to lose natural light transmission, we installed 3 glass openings that are fitted with LED lights. This allows light from the new sliding door to flow down to the lower floor. The entry door to the gym is a frosted glass pocket door. We replaced existing door/transom and two double-hung windows with an expansive, almost 16-foot, double sliding door, allowing for almost 8-foot opening to the outside. These larger doors allow in a lot of light and provide better access to the deck for entertaining. The cedar siding on the interior gym wall echoes the cedar deck fence.
HDBros
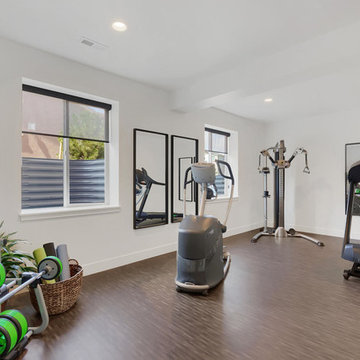
Lower Level Exercise space
(2017 Parade of Homes Winner - Best Floor Plan)
Esempio di una sala pesi moderna con pareti bianche, pavimento in laminato e pavimento marrone
Esempio di una sala pesi moderna con pareti bianche, pavimento in laminato e pavimento marrone
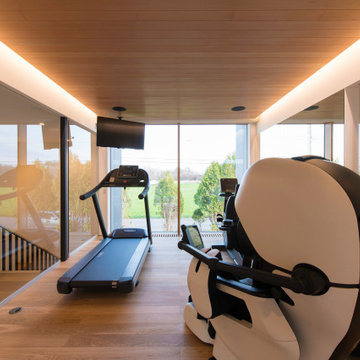
写真 新良太
Immagine di una grande sala pesi moderna con pareti bianche, pavimento in compensato e pavimento marrone
Immagine di una grande sala pesi moderna con pareti bianche, pavimento in compensato e pavimento marrone
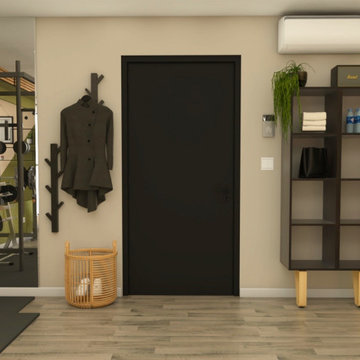
Idee per una sala pesi moderna di medie dimensioni con pavimento in linoleum, pavimento grigio e pareti verdi
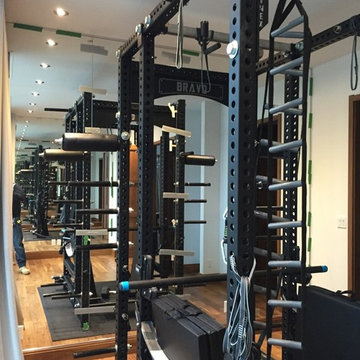
Vitrerie des Experts/Glass Experts
Idee per una piccola sala pesi minimalista con pareti bianche e pavimento in legno massello medio
Idee per una piccola sala pesi minimalista con pareti bianche e pavimento in legno massello medio
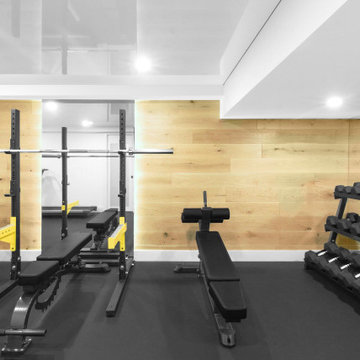
Foto di una sala pesi minimalista di medie dimensioni con pareti bianche e pavimento nero
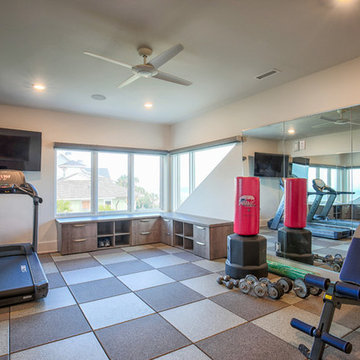
Home gym room
Ispirazione per una sala pesi minimalista di medie dimensioni con pareti bianche, pavimento in legno massello medio e pavimento marrone
Ispirazione per una sala pesi minimalista di medie dimensioni con pareti bianche, pavimento in legno massello medio e pavimento marrone
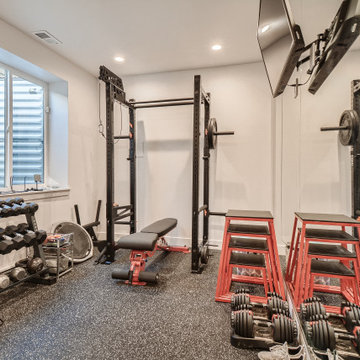
Beautiful bright home gym with mirrored wall , mounted tv, rubber flooring
Ispirazione per una sala pesi moderna di medie dimensioni con pareti bianche e pavimento nero
Ispirazione per una sala pesi moderna di medie dimensioni con pareti bianche e pavimento nero
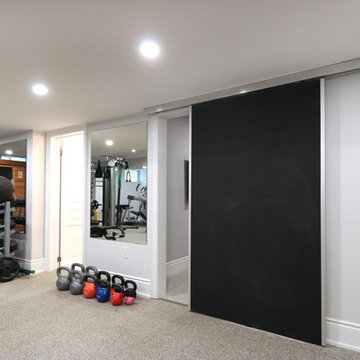
Esempio di una grande sala pesi moderna con pareti bianche, moquette e pavimento grigio
169 Foto di sale pesi moderne
4
