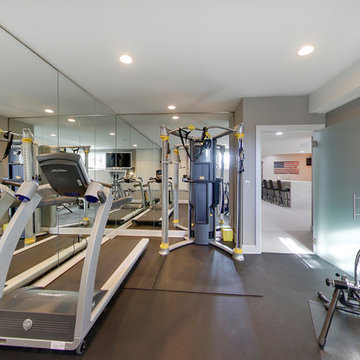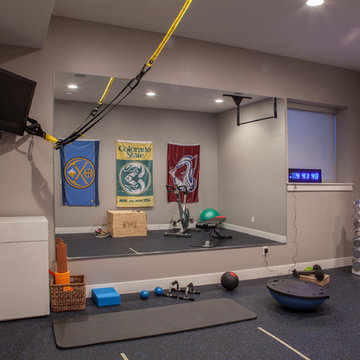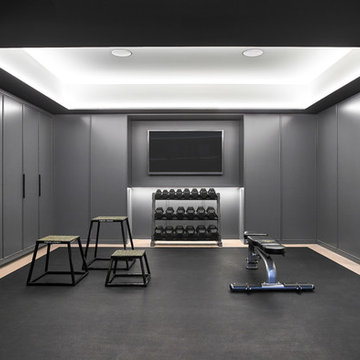235 Foto di sale pesi con pareti grigie
Filtra anche per:
Budget
Ordina per:Popolari oggi
1 - 20 di 235 foto
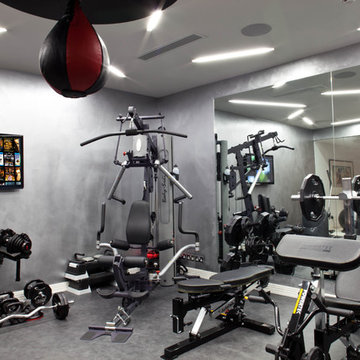
Ispirazione per una sala pesi tradizionale di medie dimensioni con pareti grigie e pavimento in linoleum
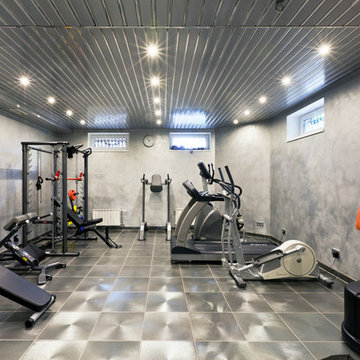
Idee per una sala pesi minimal di medie dimensioni con pareti grigie
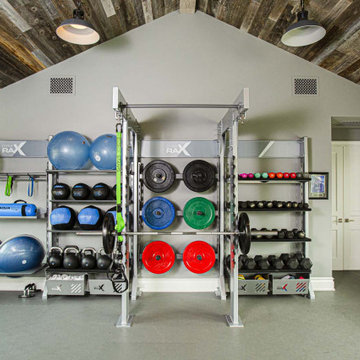
Home Gym Equipment - Gym Rax Wall System: Storage, Suspension and Squat Rack. Incudes gym storage for all your functional and strength training to include: Bosu, Stability Ball, dumbbells, kettlebells, Suspension Trainer, Wall Balls, Med Balls, and more.

The Ascension - Super Ranch on Acreage in Ridgefield Washington by Cascade West Development Inc. for the Clark County Parade of Homes 2016.
As soon as you pass under the timber framed entry and through the custom 8ft tall double-doors you’re immersed in a landscape of high ceilings, sharp clean lines, soft light and sophisticated trim. The expansive foyer you’re standing in offers a coffered ceiling of 12ft and immediate access to the central stairwell. Procession to the Great Room reveals a wall of light accompanied by every angle of lush forest scenery. Overhead a series of exposed beams invite you to cross the room toward the enchanting, tree-filled windows. In the distance a coffered-box-beam ceiling rests above a dining area glowing with light, flanked by double islands and a wrap-around kitchen, they make every meal at home inclusive. The kitchen is composed to entertain and promote all types of social activity; large work areas, ubiquitous storage and very few walls allow any number of people, large or small, to create or consume comfortably. An integrated outdoor living space, with it’s large fireplace, formidable cooking area and built-in BBQ, acts as an extension of the Great Room further blurring the line between fabricated and organic settings.
Cascade West Facebook: https://goo.gl/MCD2U1
Cascade West Website: https://goo.gl/XHm7Un
These photos, like many of ours, were taken by the good people of ExposioHDR - Portland, Or
Exposio Facebook: https://goo.gl/SpSvyo
Exposio Website: https://goo.gl/Cbm8Ya

Jeanne Morcom
Foto di una sala pesi tradizionale di medie dimensioni con pareti grigie e moquette
Foto di una sala pesi tradizionale di medie dimensioni con pareti grigie e moquette
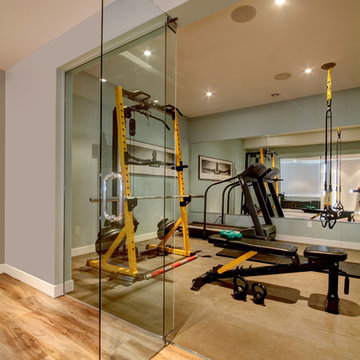
Ed Ellis Photography
Idee per una sala pesi contemporanea di medie dimensioni con pareti grigie e pavimento in sughero
Idee per una sala pesi contemporanea di medie dimensioni con pareti grigie e pavimento in sughero

Builder: John Kraemer & Sons | Architecture: Rehkamp/Larson Architects | Interior Design: Brooke Voss | Photography | Landmark Photography
Idee per una sala pesi industriale con pareti grigie e pavimento blu
Idee per una sala pesi industriale con pareti grigie e pavimento blu

This cozy lake cottage skillfully incorporates a number of features that would normally be restricted to a larger home design. A glance of the exterior reveals a simple story and a half gable running the length of the home, enveloping the majority of the interior spaces. To the rear, a pair of gables with copper roofing flanks a covered dining area that connects to a screened porch. Inside, a linear foyer reveals a generous staircase with cascading landing. Further back, a centrally placed kitchen is connected to all of the other main level entertaining spaces through expansive cased openings. A private study serves as the perfect buffer between the homes master suite and living room. Despite its small footprint, the master suite manages to incorporate several closets, built-ins, and adjacent master bath complete with a soaker tub flanked by separate enclosures for shower and water closet. Upstairs, a generous double vanity bathroom is shared by a bunkroom, exercise space, and private bedroom. The bunkroom is configured to provide sleeping accommodations for up to 4 people. The rear facing exercise has great views of the rear yard through a set of windows that overlook the copper roof of the screened porch below.
Builder: DeVries & Onderlinde Builders
Interior Designer: Vision Interiors by Visbeen
Photographer: Ashley Avila Photography
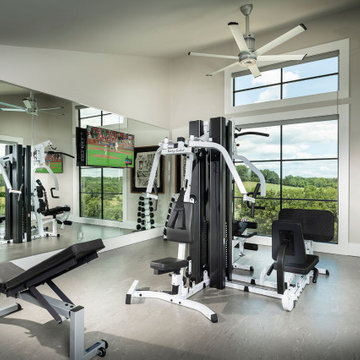
Esempio di una sala pesi minimalista di medie dimensioni con pareti grigie e soffitto a volta
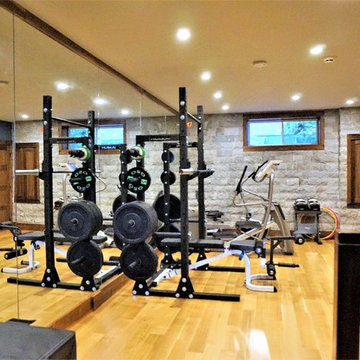
Esempio di una sala pesi stile rurale di medie dimensioni con pareti grigie, parquet chiaro e pavimento beige
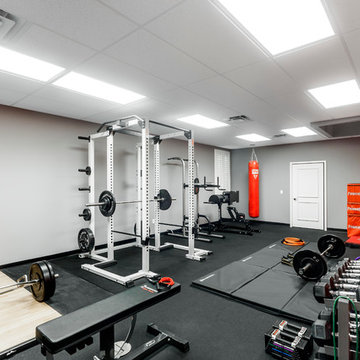
Home Gym with black rubber flooring, cool gray wall paint and rich red accents. 18' rope climbing area and boxing bag
Foto di una grande sala pesi moderna con pareti grigie e pavimento nero
Foto di una grande sala pesi moderna con pareti grigie e pavimento nero
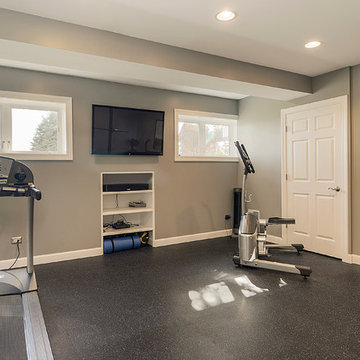
Portraits of Home by Rachael Ormond
Immagine di una sala pesi tradizionale di medie dimensioni con pareti grigie e pavimento grigio
Immagine di una sala pesi tradizionale di medie dimensioni con pareti grigie e pavimento grigio
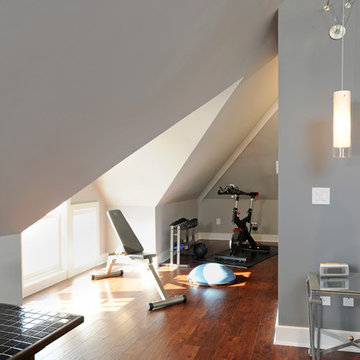
Daniel Feldkamp
Foto di una sala pesi minimalista di medie dimensioni con pareti grigie e pavimento in legno massello medio
Foto di una sala pesi minimalista di medie dimensioni con pareti grigie e pavimento in legno massello medio
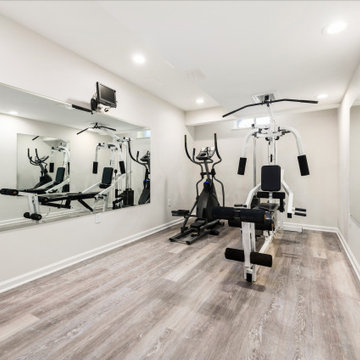
Idee per una sala pesi tradizionale di medie dimensioni con pareti grigie, pavimento in laminato e pavimento marrone
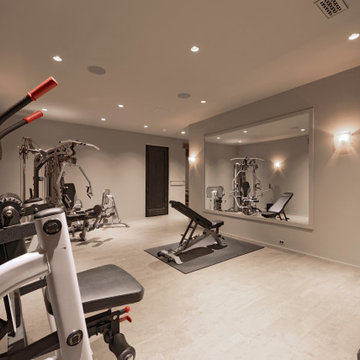
Foto di una grande sala pesi chic con pareti grigie, pavimento con piastrelle in ceramica e pavimento beige
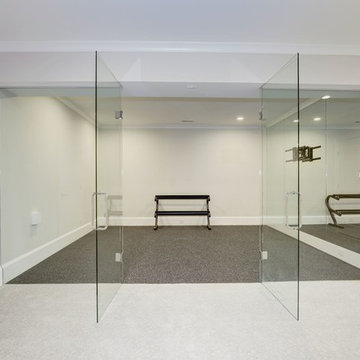
Beautiful new construction home by BrandBern Construction company on an infill lot in Bethesda, MD
Kevin Scrimgeour
Idee per una sala pesi american style di medie dimensioni con pareti grigie, moquette e pavimento nero
Idee per una sala pesi american style di medie dimensioni con pareti grigie, moquette e pavimento nero
235 Foto di sale pesi con pareti grigie
1

