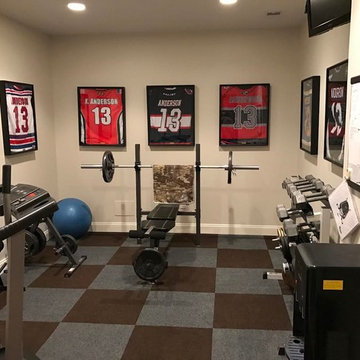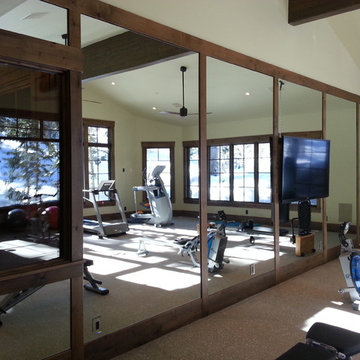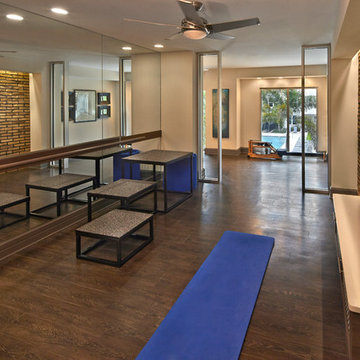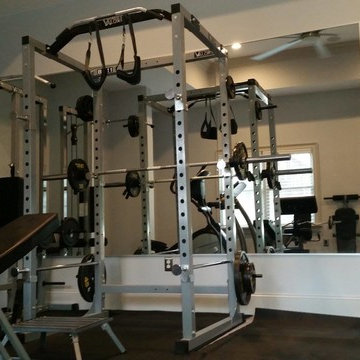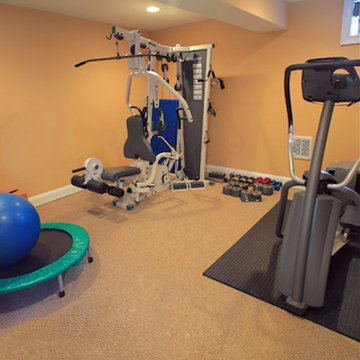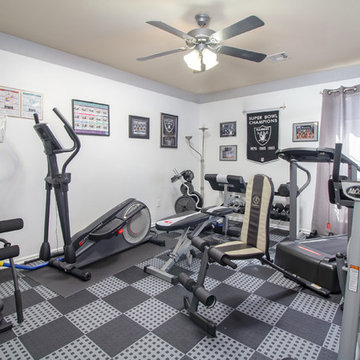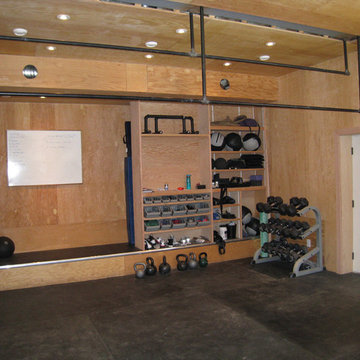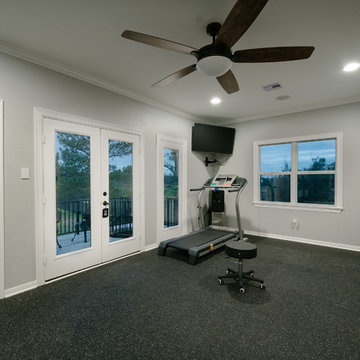363 Foto di sale pesi classiche
Filtra anche per:
Budget
Ordina per:Popolari oggi
141 - 160 di 363 foto
1 di 3
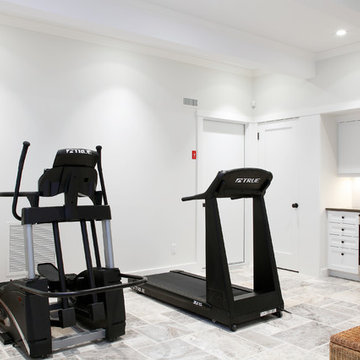
Yankee Barn Homes - The lower level of the Tate Barn houses a guest suite and a home gym.
Immagine di una grande sala pesi classica con pareti bianche, pavimento in travertino e pavimento grigio
Immagine di una grande sala pesi classica con pareti bianche, pavimento in travertino e pavimento grigio
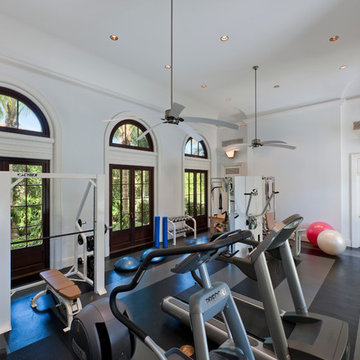
Interior Architecture by Brian O'Keefe Architect, PC, with Interior Design by Marjorie Shushan.
Featured in Architectural Digest.
Photo by Liz Ordonoz.
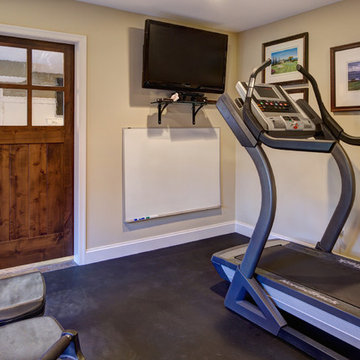
Chris Paulis Photography
Immagine di una sala pesi chic di medie dimensioni con pareti beige
Immagine di una sala pesi chic di medie dimensioni con pareti beige
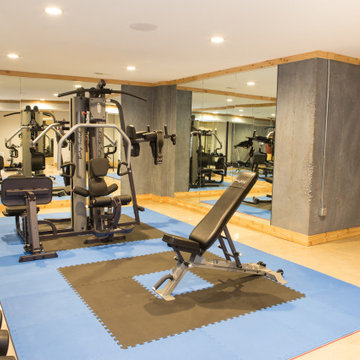
Spacious home gym with padded floors, panel mirrors, and hanging punching bag.
Foto di una sala pesi tradizionale di medie dimensioni con pareti grigie, pavimento in cemento e pavimento beige
Foto di una sala pesi tradizionale di medie dimensioni con pareti grigie, pavimento in cemento e pavimento beige
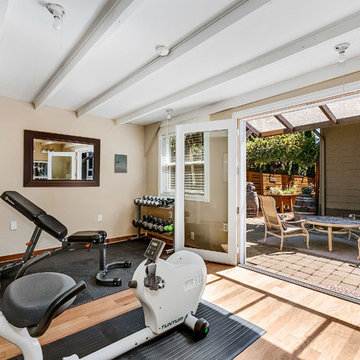
Esempio di una sala pesi classica di medie dimensioni con pareti beige, parquet chiaro e pavimento beige
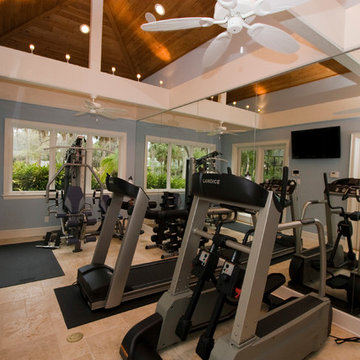
Located in one of Belleair's most exclusive gated neighborhoods, this spectacular sprawling estate was completely renovated and remodeled from top to bottom with no detail overlooked. With over 6000 feet the home still needed an addition to accommodate an exercise room and pool bath. The large patio with the pool and spa was also added to make the home inviting and deluxe.
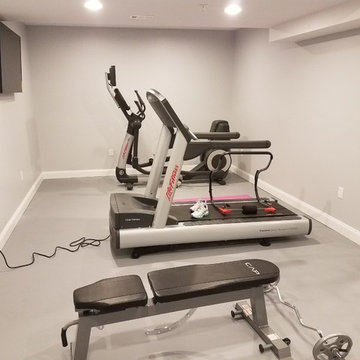
Ispirazione per una grande sala pesi chic con pareti grigie, moquette e pavimento grigio
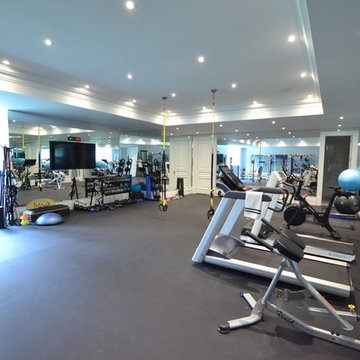
our 1500 square foot gym with all the latest equipment and rubber floor and surrounded in floor to ceiling mirrors. Once you’re done with your workout, you have the option of using our traditional sauna, infrared sauna or taking a dip in the hot tub.
Extras include a side entrance to the mudroom, two spacious cold rooms, a CVAC system throughout, 400 AMP Electrical service with generator for entire home, a security system, built-in speakers throughout and Control4 Home automation system that includes lighting, audio & video and so much more. A true pride of ownership and masterpiece built and managed by Dellfina Homes Inc.
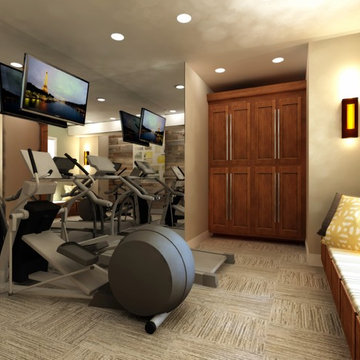
Keeping things cozy and functional with this classy home gym design!
Ispirazione per una sala pesi chic di medie dimensioni con pareti beige e moquette
Ispirazione per una sala pesi chic di medie dimensioni con pareti beige e moquette
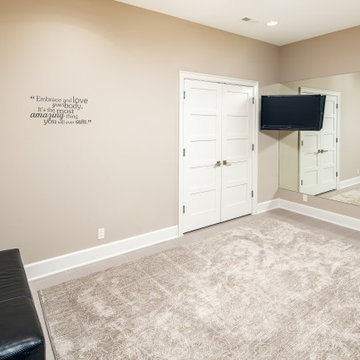
Esempio di una sala pesi tradizionale di medie dimensioni con pareti beige, pavimento in gres porcellanato e pavimento grigio
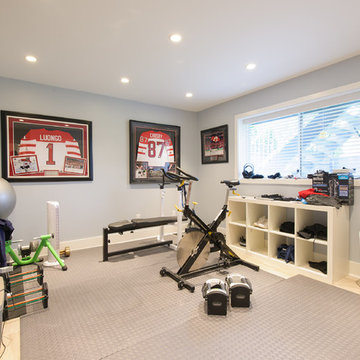
This fabulous family home in the heart of Burnaby needed a make over to fit the needs of a busy, active family who love to entertain. By opening up spaces and re organizing the floor plan we created a very functional and aesthetically stunning layout to meet the needs of a growing family.
Layout and Interior Design: Etheridge Home Renovation/ Client
Completed July 2014
Photos by Alastair Baird Photography
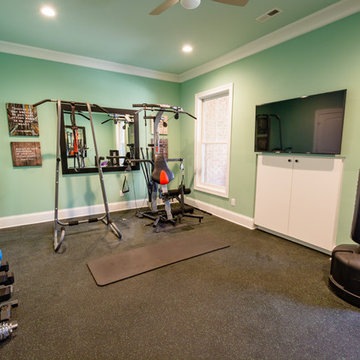
Esempio di una sala pesi chic di medie dimensioni con pareti verdi e pavimento nero
363 Foto di sale pesi classiche
8
