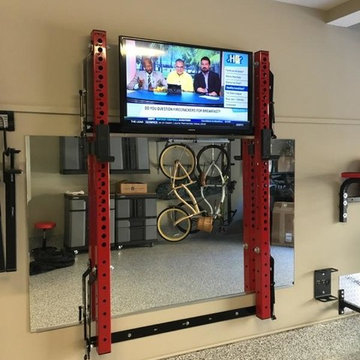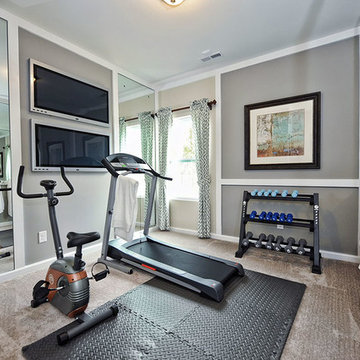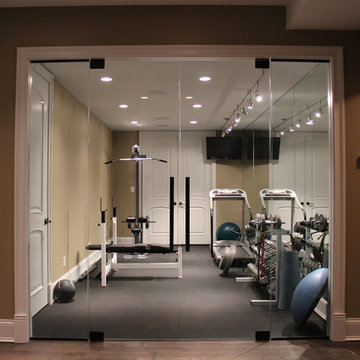366 Foto di sale pesi classiche
Filtra anche per:
Budget
Ordina per:Popolari oggi
41 - 60 di 366 foto
1 di 3

A seamless combination of traditional with contemporary design elements. This elegant, approx. 1.7 acre view estate is located on Ross's premier address. Every detail has been carefully and lovingly created with design and renovations completed in the past 12 months by the same designer that created the property for Google's founder. With 7 bedrooms and 8.5 baths, this 7200 sq. ft. estate home is comprised of a main residence, large guesthouse, studio with full bath, sauna with full bath, media room, wine cellar, professional gym, 2 saltwater system swimming pools and 3 car garage. With its stately stance, 41 Upper Road appeals to those seeking to make a statement of elegance and good taste and is a true wonderland for adults and kids alike. 71 Ft. lap pool directly across from breakfast room and family pool with diving board. Chef's dream kitchen with top-of-the-line appliances, over-sized center island, custom iron chandelier and fireplace open to kitchen and dining room.
Formal Dining Room Open kitchen with adjoining family room, both opening to outside and lap pool. Breathtaking large living room with beautiful Mt. Tam views.
Master Suite with fireplace and private terrace reminiscent of Montana resort living. Nursery adjoining master bath. 4 additional bedrooms on the lower level, each with own bath. Media room, laundry room and wine cellar as well as kids study area. Extensive lawn area for kids of all ages. Organic vegetable garden overlooking entire property.
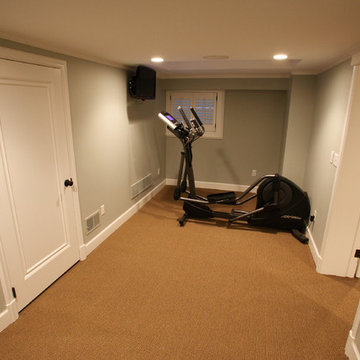
Work out area in a new renovated lower level
Photo by Dave Freers
Ispirazione per una sala pesi tradizionale di medie dimensioni con pareti grigie e moquette
Ispirazione per una sala pesi tradizionale di medie dimensioni con pareti grigie e moquette
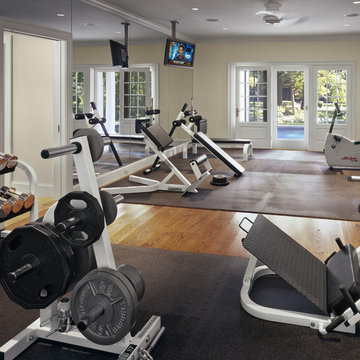
The first floor features a large family gym overlooking the pool.
Robert Benson Photography
Ispirazione per una grande sala pesi tradizionale con pareti beige e pavimento in legno massello medio
Ispirazione per una grande sala pesi tradizionale con pareti beige e pavimento in legno massello medio
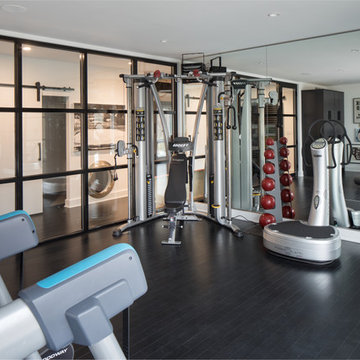
Idee per una grande sala pesi chic con pareti grigie, parquet scuro e pavimento nero
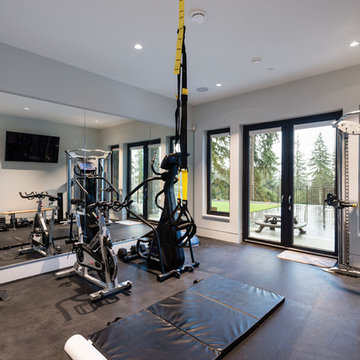
For a family that loves hosting large gatherings, this expansive home is a dream; boasting two unique entertaining spaces, each expanding onto outdoor-living areas, that capture its magnificent views. The sheer size of the home allows for various ‘experiences’; from a rec room perfect for hosting game day and an eat-in wine room escape on the lower-level, to a calming 2-story family greatroom on the main. Floors are connected by freestanding stairs, framing a custom cascading-pendant light, backed by a stone accent wall, and facing a 3-story waterfall. A custom metal art installation, templated from a cherished tree on the property, both brings nature inside and showcases the immense vertical volume of the house.
Photography: Paul Grdina
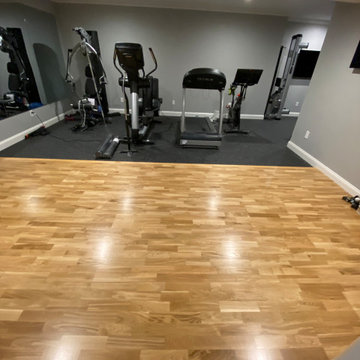
Ispirazione per una sala pesi classica di medie dimensioni con pareti grigie e pavimento in legno massello medio
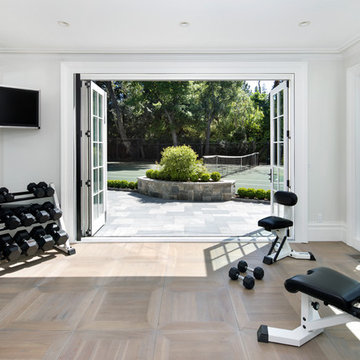
Esempio di una sala pesi chic con pareti bianche, parquet chiaro e pavimento beige

As a builder of custom homes primarily on the Northshore of Chicago, Raugstad has been building custom homes, and homes on speculation for three generations. Our commitment is always to the client. From commencement of the project all the way through to completion and the finishing touches, we are right there with you – one hundred percent. As your go-to Northshore Chicago custom home builder, we are proud to put our name on every completed Raugstad home.
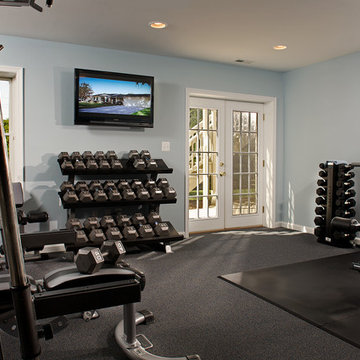
Photography by Mark Wieland
Idee per una sala pesi classica di medie dimensioni con pareti blu
Idee per una sala pesi classica di medie dimensioni con pareti blu

Harvey Smith Photography
Idee per una sala pesi classica con pareti beige, parquet scuro e pavimento marrone
Idee per una sala pesi classica con pareti beige, parquet scuro e pavimento marrone
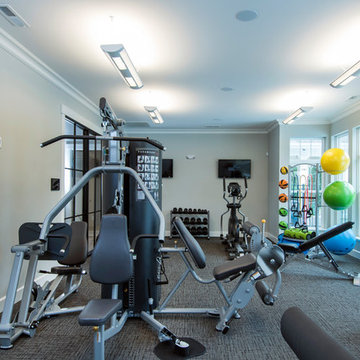
Karli Moore Photography
Ispirazione per una sala pesi tradizionale con pareti grigie, moquette e pavimento grigio
Ispirazione per una sala pesi tradizionale con pareti grigie, moquette e pavimento grigio
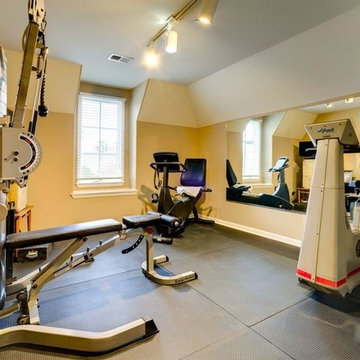
Esempio di una sala pesi tradizionale di medie dimensioni con pareti beige e pavimento grigio
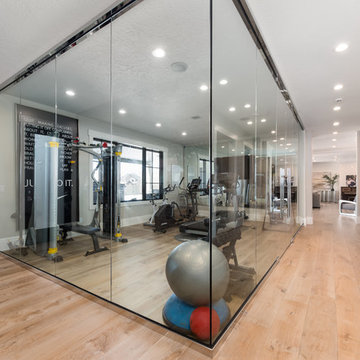
FX Home Tours
Interior Design: Osmond Design
Immagine di una sala pesi classica di medie dimensioni con pareti grigie, parquet chiaro e pavimento marrone
Immagine di una sala pesi classica di medie dimensioni con pareti grigie, parquet chiaro e pavimento marrone
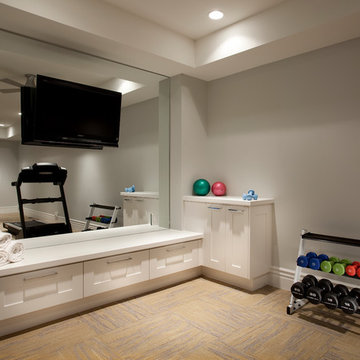
Joshua Caldwell
Immagine di una sala pesi tradizionale di medie dimensioni con pareti grigie
Immagine di una sala pesi tradizionale di medie dimensioni con pareti grigie
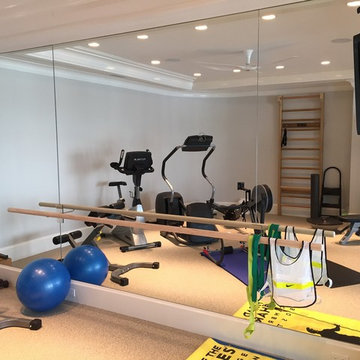
A mirrored wall in a home gym with a ballet barre creates a multi-purpose space for the family.
Foto di una sala pesi tradizionale di medie dimensioni con pareti bianche
Foto di una sala pesi tradizionale di medie dimensioni con pareti bianche
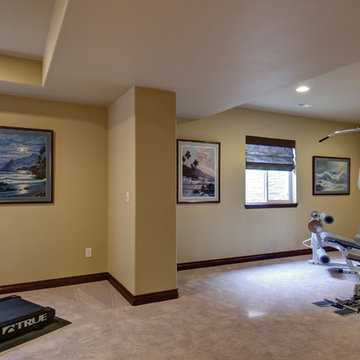
©Finished Basement Company
Functional, yet visually pleasing workout room; fit for any trainee.
Esempio di una grande sala pesi chic con pareti beige, moquette e pavimento beige
Esempio di una grande sala pesi chic con pareti beige, moquette e pavimento beige
366 Foto di sale pesi classiche
3
