35 Foto di sale lavanderia con pavimento arancione
Filtra anche per:
Budget
Ordina per:Popolari oggi
1 - 20 di 35 foto

Fun & Colourful makes Laundry less of a chore! durable quartz countertops are perfect for heavy duty utility rooms. An open shelf above the machines offers great storage and easy access to detergents and cleaning supplies

Cabinets, sink basin- Simply home Hennessy
Drying Rack- Home Decorators Madison 46"
Folding table- The Quick Bench 20" x 48"
Immagine di una sala lavanderia classica di medie dimensioni con top in legno, pareti grigie, pavimento in terracotta, lavatrice e asciugatrice a colonna, pavimento arancione e top marrone
Immagine di una sala lavanderia classica di medie dimensioni con top in legno, pareti grigie, pavimento in terracotta, lavatrice e asciugatrice a colonna, pavimento arancione e top marrone

Immagine di una sala lavanderia country con lavello stile country, ante con bugna sagomata, ante in legno scuro, pareti beige, pavimento in terracotta, lavatrice e asciugatrice affiancate, pavimento arancione e top blu
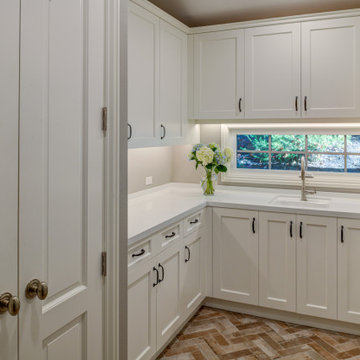
Beautiful and organized! That is what this laundry room is, with a warm herringbone floor to create an inviting place to do the big chore!
Idee per una piccola sala lavanderia classica con lavello sottopiano, ante con riquadro incassato, ante bianche, top in quarzo composito, pareti grigie, pavimento in gres porcellanato, lavatrice e asciugatrice a colonna, pavimento arancione e top bianco
Idee per una piccola sala lavanderia classica con lavello sottopiano, ante con riquadro incassato, ante bianche, top in quarzo composito, pareti grigie, pavimento in gres porcellanato, lavatrice e asciugatrice a colonna, pavimento arancione e top bianco

Julie Albini
Idee per una sala lavanderia stile americano di medie dimensioni con lavello da incasso, ante con riquadro incassato, ante bianche, top piastrellato, pareti bianche, pavimento in terracotta, lavatrice e asciugatrice affiancate, pavimento arancione e top verde
Idee per una sala lavanderia stile americano di medie dimensioni con lavello da incasso, ante con riquadro incassato, ante bianche, top piastrellato, pareti bianche, pavimento in terracotta, lavatrice e asciugatrice affiancate, pavimento arancione e top verde

Ispirazione per una sala lavanderia minimalista di medie dimensioni con lavello sottopiano, top in quarzo composito, paraspruzzi bianco, paraspruzzi con piastrelle in ceramica, pavimento in terracotta, lavatrice e asciugatrice affiancate, pavimento arancione e top bianco

Foto di una piccola sala lavanderia chic con lavello sottopiano, ante in stile shaker, ante bianche, pareti bianche, pavimento con piastrelle in ceramica, pavimento arancione, top bianco e lavatrice e asciugatrice affiancate

An original 1930’s English Tudor with only 2 bedrooms and 1 bath spanning about 1730 sq.ft. was purchased by a family with 2 amazing young kids, we saw the potential of this property to become a wonderful nest for the family to grow.
The plan was to reach a 2550 sq. ft. home with 4 bedroom and 4 baths spanning over 2 stories.
With continuation of the exiting architectural style of the existing home.
A large 1000sq. ft. addition was constructed at the back portion of the house to include the expended master bedroom and a second-floor guest suite with a large observation balcony overlooking the mountains of Angeles Forest.
An L shape staircase leading to the upstairs creates a moment of modern art with an all white walls and ceilings of this vaulted space act as a picture frame for a tall window facing the northern mountains almost as a live landscape painting that changes throughout the different times of day.
Tall high sloped roof created an amazing, vaulted space in the guest suite with 4 uniquely designed windows extruding out with separate gable roof above.
The downstairs bedroom boasts 9’ ceilings, extremely tall windows to enjoy the greenery of the backyard, vertical wood paneling on the walls add a warmth that is not seen very often in today’s new build.
The master bathroom has a showcase 42sq. walk-in shower with its own private south facing window to illuminate the space with natural morning light. A larger format wood siding was using for the vanity backsplash wall and a private water closet for privacy.
In the interior reconfiguration and remodel portion of the project the area serving as a family room was transformed to an additional bedroom with a private bath, a laundry room and hallway.
The old bathroom was divided with a wall and a pocket door into a powder room the leads to a tub room.
The biggest change was the kitchen area, as befitting to the 1930’s the dining room, kitchen, utility room and laundry room were all compartmentalized and enclosed.
We eliminated all these partitions and walls to create a large open kitchen area that is completely open to the vaulted dining room. This way the natural light the washes the kitchen in the morning and the rays of sun that hit the dining room in the afternoon can be shared by the two areas.
The opening to the living room remained only at 8’ to keep a division of space.

With a busy working lifestyle and two small children, Burlanes worked closely with the home owners to transform a number of rooms in their home, to not only suit the needs of family life, but to give the wonderful building a new lease of life, whilst in keeping with the stunning historical features and characteristics of the incredible Oast House.

Completely remodeled farmhouse to update finishes & floor plan. Space plan, lighting schematics, finishes, furniture selection, and styling were done by K Design
Photography: Isaac Bailey Photography

Esempio di una grande sala lavanderia tradizionale con lavello stile country, ante con bugna sagomata, ante grigie, top in superficie solida, paraspruzzi in perlinato, pareti beige, pavimento in terracotta, lavatrice e asciugatrice affiancate, pavimento arancione, top nero, soffitto in perlinato e pareti in perlinato
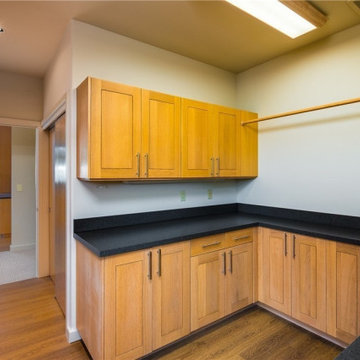
Idee per una sala lavanderia minimal di medie dimensioni con lavello sottopiano, ante in stile shaker, ante arancioni, top in saponaria, pareti bianche, pavimento in legno massello medio, lavatrice e asciugatrice affiancate, pavimento arancione e top nero
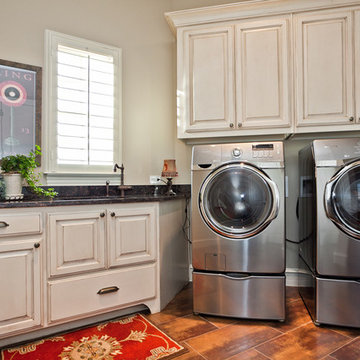
Joseph Paul Homes
Foto di una sala lavanderia chic con ante con bugna sagomata, ante beige, pareti beige, lavatrice e asciugatrice affiancate e pavimento arancione
Foto di una sala lavanderia chic con ante con bugna sagomata, ante beige, pareti beige, lavatrice e asciugatrice affiancate e pavimento arancione
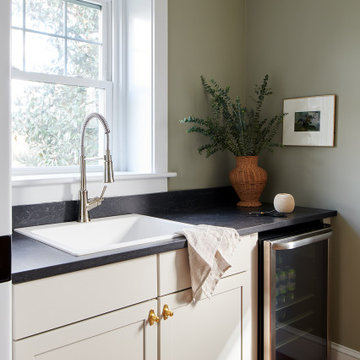
Modern but classic refined space perfect for the 1920s colonial style home.
Esempio di una piccola sala lavanderia chic con lavello da incasso, ante con riquadro incassato, ante beige, top in saponaria, pareti verdi, pavimento in terracotta, lavatrice e asciugatrice a colonna, pavimento arancione e top nero
Esempio di una piccola sala lavanderia chic con lavello da incasso, ante con riquadro incassato, ante beige, top in saponaria, pareti verdi, pavimento in terracotta, lavatrice e asciugatrice a colonna, pavimento arancione e top nero
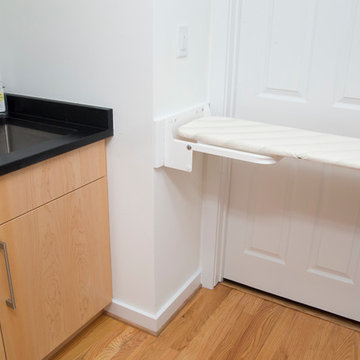
Marilyn Peryer Style House Photography
Immagine di una piccola sala lavanderia contemporanea con lavello sottopiano, ante lisce, ante in legno chiaro, top in saponaria, pareti bianche, pavimento in legno massello medio, lavatrice e asciugatrice affiancate, pavimento arancione e top nero
Immagine di una piccola sala lavanderia contemporanea con lavello sottopiano, ante lisce, ante in legno chiaro, top in saponaria, pareti bianche, pavimento in legno massello medio, lavatrice e asciugatrice affiancate, pavimento arancione e top nero
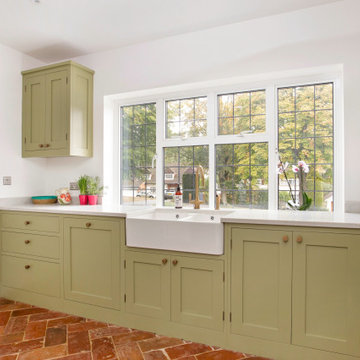
Our client wanted a functional utility room that contrasted the kitchen in style. Instead of the handleless look of the kitchen, the utility room is in our Classic Shaker style with burnished brass Armac Martin Sparkbrook knobs that complement beautifully the aged brass Metis tap and rinse from Perrin & Rowe. The belfast sink is the 'Farmhouse 80' by Villeroy & Boch. The terracotta floor tiles add a warm and rustic feel to the room whilst the white walls and large window make the room feel spacious. The kitchen cabinets were painted in Little Greene's 'Sir Lutyens Sage' (302).
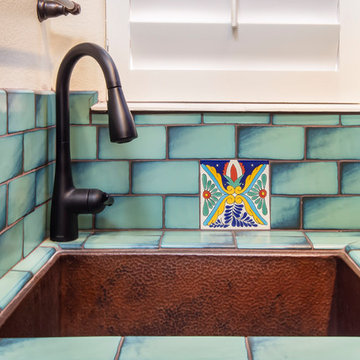
A Southwestern inspired laundry room. Deep blue over-glazed cabinets with green back splash tiles high lite this room.
Esempio di una grande sala lavanderia stile americano con lavello sottopiano, ante con bugna sagomata, ante blu, top in quarzo composito, pareti bianche, pavimento in terracotta, lavatrice e asciugatrice affiancate, pavimento arancione e top nero
Esempio di una grande sala lavanderia stile americano con lavello sottopiano, ante con bugna sagomata, ante blu, top in quarzo composito, pareti bianche, pavimento in terracotta, lavatrice e asciugatrice affiancate, pavimento arancione e top nero
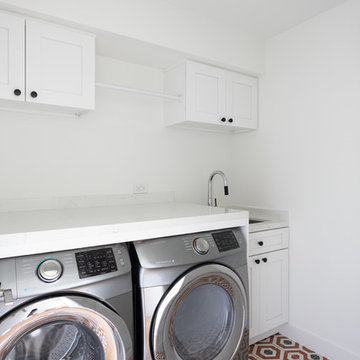
Virtually Here Studios
Esempio di una sala lavanderia chic con lavello sottopiano, ante con riquadro incassato, ante bianche, top in quarzite, pareti bianche, pavimento con piastrelle in ceramica, lavatrice e asciugatrice affiancate, pavimento arancione e top bianco
Esempio di una sala lavanderia chic con lavello sottopiano, ante con riquadro incassato, ante bianche, top in quarzite, pareti bianche, pavimento con piastrelle in ceramica, lavatrice e asciugatrice affiancate, pavimento arancione e top bianco
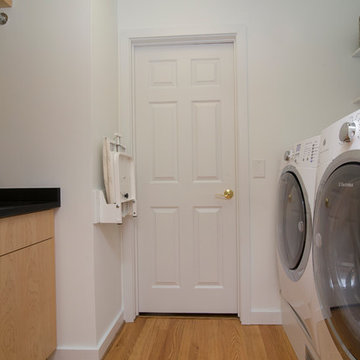
Marilyn Peryer Style House Photography
Idee per una piccola sala lavanderia contemporanea con lavello sottopiano, ante lisce, ante in legno chiaro, top in saponaria, pareti bianche, pavimento in legno massello medio, lavatrice e asciugatrice affiancate, pavimento arancione e top nero
Idee per una piccola sala lavanderia contemporanea con lavello sottopiano, ante lisce, ante in legno chiaro, top in saponaria, pareti bianche, pavimento in legno massello medio, lavatrice e asciugatrice affiancate, pavimento arancione e top nero
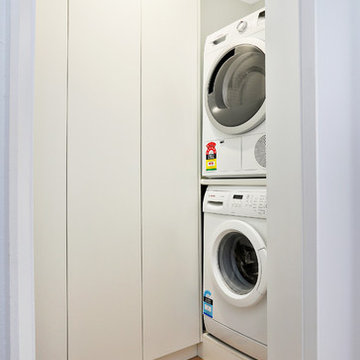
This photo showcases the laundry design - making the most of a small space, to include tall storage cupboards and enough space for both the washing machine and dryer.
35 Foto di sale lavanderia con pavimento arancione
1