45 Foto di ripostigli-lavanderia
Filtra anche per:
Budget
Ordina per:Popolari oggi
1 - 20 di 45 foto
1 di 3
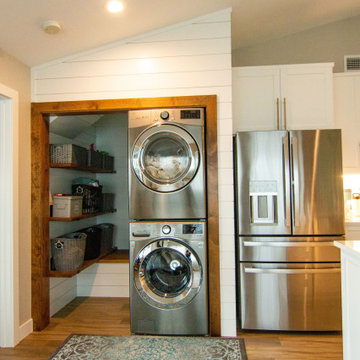
Idee per un ripostiglio-lavanderia country con lavatrice e asciugatrice a colonna e pareti in perlinato
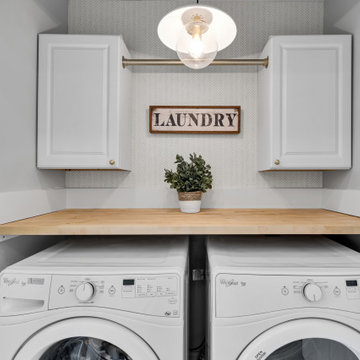
Small laundry closet on second floor by bedrooms features wallpaper & butcher block countertop
Idee per un piccolo ripostiglio-lavanderia chic con top in legno, lavatrice e asciugatrice affiancate e carta da parati
Idee per un piccolo ripostiglio-lavanderia chic con top in legno, lavatrice e asciugatrice affiancate e carta da parati

This portion of the remodel was designed by removing updating the laundry closet, installing IKEA cabinets with custom IKEA fronts by Dendra Doors, maple butcher block countertop, front load washer and dryer, and painting the existing closet doors to freshen up the look of the space.

Farm House Laundry Project, we open this laundry closet to switch Laundry from Bathroom to Kitchen Dining Area, this way we change from small machine size to big washer and dryer.

Ispirazione per un grande ripostiglio-lavanderia classico con lavello stile country, paraspruzzi bianco, paraspruzzi in perlinato, pareti grigie, pavimento in legno massello medio, lavatrice e asciugatrice a colonna, pavimento marrone e pareti in perlinato

We are sincerely concerned about our customers and prevent the need for them to shop at different locations. We offer several designs and colors for fixtures and hardware from which you can select the best ones that suit the overall theme of your home. Our team will respect your preferences and give you options to choose, whether you want a traditional or contemporary design.

Idee per un ripostiglio-lavanderia contemporaneo di medie dimensioni con nessun'anta, ante bianche, top in legno, pareti grigie, pavimento in vinile, pavimento beige, top bianco, soffitto in carta da parati e carta da parati

Reforma integral Sube Interiorismo www.subeinteriorismo.com
Biderbost Photo
Immagine di un ripostiglio-lavanderia classico di medie dimensioni con lavello sottopiano, ante con bugna sagomata, ante grigie, top in quarzo composito, paraspruzzi bianco, paraspruzzi in quarzo composito, pareti multicolore, pavimento in laminato, lavasciuga, pavimento marrone, top bianco, soffitto ribassato e carta da parati
Immagine di un ripostiglio-lavanderia classico di medie dimensioni con lavello sottopiano, ante con bugna sagomata, ante grigie, top in quarzo composito, paraspruzzi bianco, paraspruzzi in quarzo composito, pareti multicolore, pavimento in laminato, lavasciuga, pavimento marrone, top bianco, soffitto ribassato e carta da parati
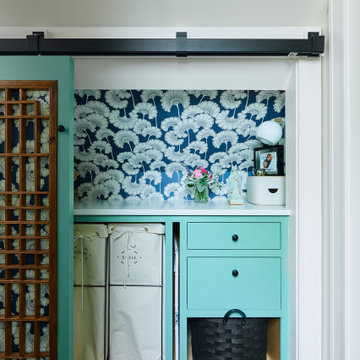
The hallway laundry closet is concealed with a rolling Chinese screen and features cheery wallpaper and built ins.
Ispirazione per un piccolo ripostiglio-lavanderia con top in superficie solida, pavimento in legno massello medio, lavatrice e asciugatrice affiancate, top bianco e carta da parati
Ispirazione per un piccolo ripostiglio-lavanderia con top in superficie solida, pavimento in legno massello medio, lavatrice e asciugatrice affiancate, top bianco e carta da parati

Immagine di un piccolo ripostiglio-lavanderia contemporaneo con ante lisce, ante in legno bruno, pareti marroni, pavimento con piastrelle in ceramica, lavatrice e asciugatrice a colonna, pavimento beige e pareti in legno

Shaker doors with a simple Craftsman trim hide the stacked washer and dryer.
Idee per un piccolo ripostiglio-lavanderia american style con ante in stile shaker, ante bianche, pareti grigie, pavimento in legno massello medio, lavatrice e asciugatrice a colonna, pavimento rosso, top grigio e boiserie
Idee per un piccolo ripostiglio-lavanderia american style con ante in stile shaker, ante bianche, pareti grigie, pavimento in legno massello medio, lavatrice e asciugatrice a colonna, pavimento rosso, top grigio e boiserie

Immagine di un piccolo ripostiglio-lavanderia classico con ante bianche, pareti bianche, parquet scuro, lavatrice e asciugatrice affiancate, pavimento marrone, soffitto in perlinato e pareti in mattoni

Immagine di un piccolo ripostiglio-lavanderia contemporaneo con ante di vetro, pareti beige, parquet scuro, lavatrice e asciugatrice a colonna, pavimento marrone, soffitto in perlinato e pareti in perlinato
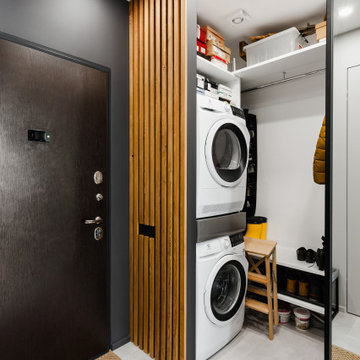
Стиральная и сушильная машины установлены в колонну, между ними складная гладильная доска. Все это прячется за зеркальными дверями - и в прихожей всегда порядок)

This former closet-turned-laundry room is one of my favorite projects. It is completely functional, providing a countertop for treating stains and folding, a wall-mounted drying rack, and plenty of storage. The combination of textures in the carrara marble backsplash, floral sketch wallpaper and galvanized accents makes it a gorgeous place to spent (alot) of time!

The Chatsworth Residence was a complete renovation of a 1950's suburban Dallas ranch home. From the offset of this project, the owner intended for this to be a real estate investment property, and subsequently contracted David to develop a design design that would appeal to a broad rental market and to lead the renovation project.
The scope of the renovation to this residence included a semi-gut down to the studs, new roof, new HVAC system, new kitchen, new laundry area, and a full rehabilitation of the property. Maintaining a tight budget for the project, David worked with the owner to maintain a high level of craftsmanship and quality of work throughout the project.

Light blue farmhouse sink laundry room with unique tile floor.
Idee per un piccolo ripostiglio-lavanderia classico con lavello stile country, pareti blu, pavimento con piastrelle in ceramica, pavimento nero e pareti in perlinato
Idee per un piccolo ripostiglio-lavanderia classico con lavello stile country, pareti blu, pavimento con piastrelle in ceramica, pavimento nero e pareti in perlinato

The laundry room at the top of the stair has been home to drying racks as well as a small computer work station. There is plenty of room for additional storage, and the large square window allows plenty of light.

Galley Style Laundry Room with ceiling mounted clothes airer.
Immagine di un ripostiglio-lavanderia minimalista di medie dimensioni con lavello stile country, ante in stile shaker, ante grigie, top in quarzite, paraspruzzi bianco, paraspruzzi in quarzo composito, pareti grigie, pavimento in gres porcellanato, lavatrice e asciugatrice a colonna, pavimento beige, top bianco, soffitto a volta e pareti in perlinato
Immagine di un ripostiglio-lavanderia minimalista di medie dimensioni con lavello stile country, ante in stile shaker, ante grigie, top in quarzite, paraspruzzi bianco, paraspruzzi in quarzo composito, pareti grigie, pavimento in gres porcellanato, lavatrice e asciugatrice a colonna, pavimento beige, top bianco, soffitto a volta e pareti in perlinato
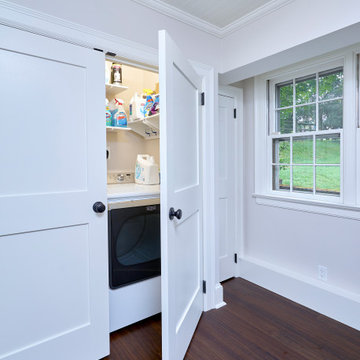
Idee per un piccolo ripostiglio-lavanderia classico con ante bianche, pareti bianche, parquet scuro, lavatrice e asciugatrice affiancate, pavimento marrone, soffitto in perlinato e pareti in mattoni
45 Foto di ripostigli-lavanderia
1