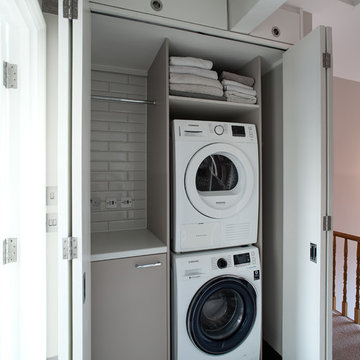Lavanderia
Filtra anche per:
Budget
Ordina per:Popolari oggi
101 - 120 di 1.672 foto
1 di 3
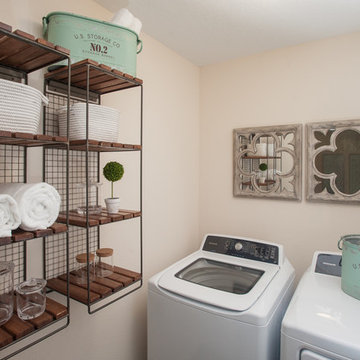
Immagine di un piccolo ripostiglio-lavanderia stile shabby con lavatrice e asciugatrice affiancate
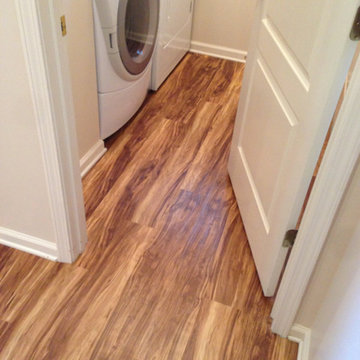
Immagine di un grande ripostiglio-lavanderia con pareti bianche, pavimento in legno massello medio e lavatrice e asciugatrice affiancate

Our client approached us while he was in the process of purchasing his ½ lot detached unit in Hermosa Beach. He was drawn to a design / build approach because although he has great design taste, as a busy professional he didn’t have the time or energy to manage every detail involved in a home remodel. The property had been used as a rental unit and was in need of TLC. By bringing us onto the project during the purchase we were able to help assess the true condition of the home. Built in 1976, the 894 sq. ft. home had extensive termite and dry rot damage from years of neglect. The project required us to reframe the home from the inside out.
To design a space that your client will love you really need to spend time getting to know them. Our client enjoys entertaining small groups. He has a custom turntable and considers himself a mixologist. We opened up the space, space-planning for his custom turntable, to make it ideal for entertaining. The wood floor is reclaimed wood from manufacturing facilities. The reframing work also allowed us to make the roof a deck with an ocean view. The home is now a blend of the latest design trends and vintage elements and our client couldn’t be happier!
View the 'before' and 'after' images of this project at:
http://www.houzz.com/discussions/4189186/bachelors-whole-house-remodel-in-hermosa-beach-ca-part-1
http://www.houzz.com/discussions/4203075/m=23/bachelors-whole-house-remodel-in-hermosa-beach-ca-part-2
http://www.houzz.com/discussions/4216693/m=23/bachelors-whole-house-remodel-in-hermosa-beach-ca-part-3
Features: subway tile, reclaimed wood floors, quartz countertops, bamboo wood cabinetry, Ebony finish cabinets in kitchen
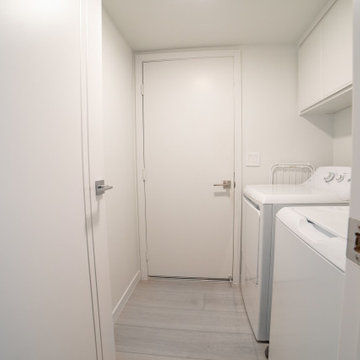
Influenced by classic Nordic design. Surprisingly flexible with furnishings. Amplify by continuing the clean modern aesthetic, or punctuate with statement pieces. With the Modin Collection, we have raised the bar on luxury vinyl plank. The result is a new standard in resilient flooring. Modin offers true embossed in register texture, a low sheen level, a rigid SPC core, an industry-leading wear layer, and so much more.
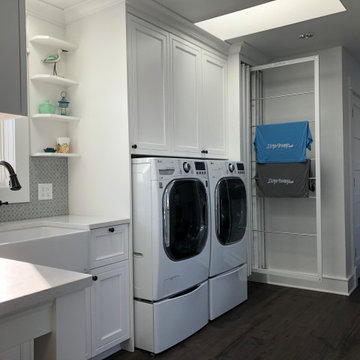
DryAway’s revolutionary and patented design is the smarter way to dry your clothes. DryAway is a series of drying racks that retract out of sight and out of the way, that saves you money while protecting the environment and your clothes! Easily installed in 2, 4, 6 or 8 frames and available in five colors. Visit us online at DryAway.net or Call us today! 855-379-2929

Cute little Farmhouse style laundry space.
Stevenson ranch. Ca
Ispirazione per un ripostiglio-lavanderia di medie dimensioni con ante con riquadro incassato, ante blu, top in legno, pareti bianche, pavimento in gres porcellanato, lavatrice e asciugatrice nascoste, pavimento grigio e top marrone
Ispirazione per un ripostiglio-lavanderia di medie dimensioni con ante con riquadro incassato, ante blu, top in legno, pareti bianche, pavimento in gres porcellanato, lavatrice e asciugatrice nascoste, pavimento grigio e top marrone

minimalist appliances and a yellow accent are hidden behind a plywood barn door at the new side entry and utility corridor
Ispirazione per un piccolo ripostiglio-lavanderia stile marinaro con nessun'anta, ante grigie, top in legno, pareti nere, pavimento in gres porcellanato, lavatrice e asciugatrice a colonna, pavimento grigio e top grigio
Ispirazione per un piccolo ripostiglio-lavanderia stile marinaro con nessun'anta, ante grigie, top in legno, pareti nere, pavimento in gres porcellanato, lavatrice e asciugatrice a colonna, pavimento grigio e top grigio
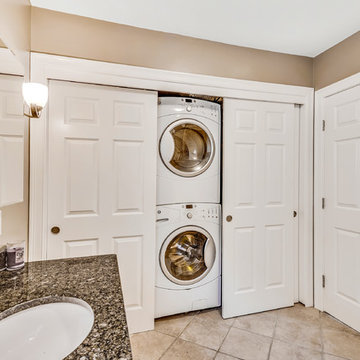
Copyright 2018 by http://www.homelistingphotography.com Home Listing Photography, all rights reserved.

Van Auken Akins Architects LLC designed and facilitated the complete renovation of a home in Cleveland Heights, Ohio. Areas of work include the living and dining spaces on the first floor, and bedrooms and baths on the second floor with new wall coverings, oriental rug selections, furniture selections and window treatments. The third floor was renovated to create a whimsical guest bedroom, bathroom, and laundry room. The upgrades to the baths included new plumbing fixtures, new cabinetry, countertops, lighting and floor tile. The renovation of the basement created an exercise room, wine cellar, recreation room, powder room, and laundry room in once unusable space. New ceilings, soffits, and lighting were installed throughout along with wallcoverings, wood paneling, carpeting and furniture.

Foto di un piccolo ripostiglio-lavanderia classico con ante in stile shaker, pareti bianche, parquet scuro, lavatrice e asciugatrice affiancate, pavimento marrone e ante in legno bruno
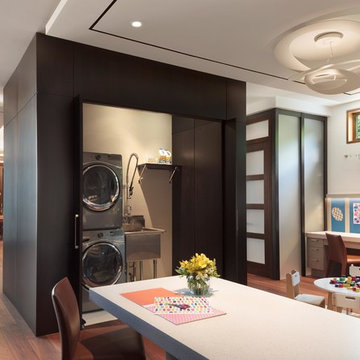
Immagine di un ripostiglio-lavanderia contemporaneo con lavatoio, pareti bianche e lavatrice e asciugatrice a colonna

Harry Taylor
Foto di un piccolo ripostiglio-lavanderia chic con ante in stile shaker, ante bianche, top in legno, pareti bianche, moquette e lavatrice e asciugatrice affiancate
Foto di un piccolo ripostiglio-lavanderia chic con ante in stile shaker, ante bianche, top in legno, pareti bianche, moquette e lavatrice e asciugatrice affiancate
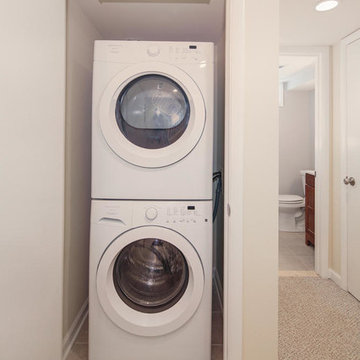
Immagine di un ripostiglio-lavanderia classico con pareti bianche, pavimento con piastrelle in ceramica e lavatrice e asciugatrice a colonna

This award-winning whole house renovation of a circa 1875 single family home in the historic Capitol Hill neighborhood of Washington DC provides the client with an open and more functional layout without requiring an addition. After major structural repairs and creating one uniform floor level and ceiling height, we were able to make a truly open concept main living level, achieving the main goal of the client. The large kitchen was designed for two busy home cooks who like to entertain, complete with a built-in mud bench. The water heater and air handler are hidden inside full height cabinetry. A new gas fireplace clad with reclaimed vintage bricks graces the dining room. A new hand-built staircase harkens to the home's historic past. The laundry was relocated to the second floor vestibule. The three upstairs bathrooms were fully updated as well. Final touches include new hardwood floor and color scheme throughout the home.
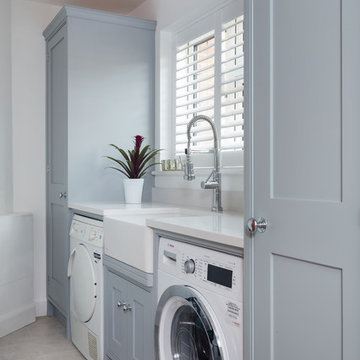
Richard Gadsby
Idee per un piccolo ripostiglio-lavanderia tradizionale con lavello stile country, ante in stile shaker, ante grigie, top in quarzite, pareti bianche, pavimento con piastrelle in ceramica, lavatrice e asciugatrice affiancate e pavimento beige
Idee per un piccolo ripostiglio-lavanderia tradizionale con lavello stile country, ante in stile shaker, ante grigie, top in quarzite, pareti bianche, pavimento con piastrelle in ceramica, lavatrice e asciugatrice affiancate e pavimento beige
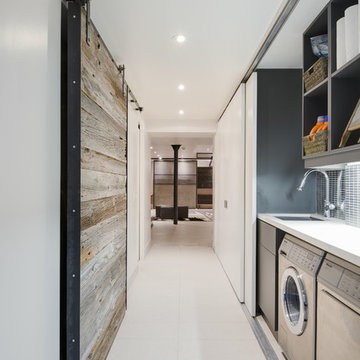
Immagine di un ripostiglio-lavanderia di medie dimensioni con nessun'anta, ante bianche, top in superficie solida e lavatrice e asciugatrice affiancate

European Laundry Design with concealed cabinetry behind large bi-fold doors in hallway Entry.
Ispirazione per un ripostiglio-lavanderia minimalista di medie dimensioni con lavello da incasso, top in quarzo composito, pareti bianche, pavimento in legno massello medio, lavatrice e asciugatrice affiancate, ante lisce, top bianco e ante marroni
Ispirazione per un ripostiglio-lavanderia minimalista di medie dimensioni con lavello da incasso, top in quarzo composito, pareti bianche, pavimento in legno massello medio, lavatrice e asciugatrice affiancate, ante lisce, top bianco e ante marroni
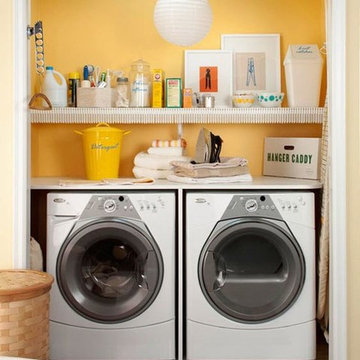
Although it may be small, the space is utilized quite well, while the yellow wall makes it inviting and fresh. A fantastically-designed laundry closet!

Modern Laundry Room, Cobalt Grey, sorting the Laundry by Fabric and Color
Esempio di un ripostiglio-lavanderia nordico di medie dimensioni con ante lisce, ante grigie, top in laminato, pareti bianche, pavimento in laminato, lavasciuga, pavimento beige e top grigio
Esempio di un ripostiglio-lavanderia nordico di medie dimensioni con ante lisce, ante grigie, top in laminato, pareti bianche, pavimento in laminato, lavasciuga, pavimento beige e top grigio
6
