1.670 Foto di ripostigli-lavanderia
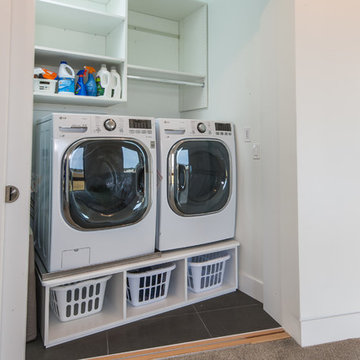
Laundry closet on second floor of custom home by Boardwalk Builders.
Rehoboth Beach, DE
www.boardwalkbuilders.com
photos Sue Fortier
Esempio di un ripostiglio-lavanderia moderno di medie dimensioni con nessun'anta, pareti bianche, pavimento in gres porcellanato e lavatrice e asciugatrice affiancate
Esempio di un ripostiglio-lavanderia moderno di medie dimensioni con nessun'anta, pareti bianche, pavimento in gres porcellanato e lavatrice e asciugatrice affiancate
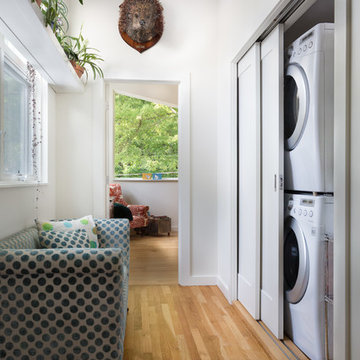
Jonathan Danforth
Idee per un piccolo ripostiglio-lavanderia design con pareti bianche, parquet chiaro e lavatrice e asciugatrice a colonna
Idee per un piccolo ripostiglio-lavanderia design con pareti bianche, parquet chiaro e lavatrice e asciugatrice a colonna
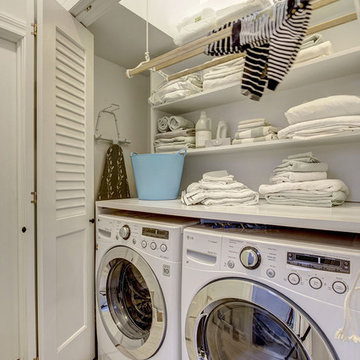
Laundry Room
Foto di un piccolo ripostiglio-lavanderia con top in quarzo composito, pareti bianche, pavimento con piastrelle in ceramica e lavatrice e asciugatrice affiancate
Foto di un piccolo ripostiglio-lavanderia con top in quarzo composito, pareti bianche, pavimento con piastrelle in ceramica e lavatrice e asciugatrice affiancate
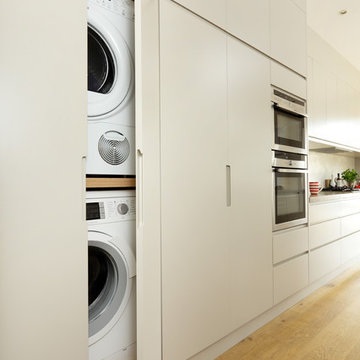
CABINETRY: The Ladbroke kitchen, Cue & Co of London, painted in Cornforth White, Farrow & Ball SPLASHBACK: Polished plaster, Cue & Co of London WORK SURFACES: Polished concrete, Cue & Co of London FLOORING: Engineered oak, Cue & Co of London SINK: Stainless steel Claron 550 sink, Blanco TAP: Oberon mixer tap with a C-spout in pewter, Perrin & Rowe APPLIANCES: All Neff
Cue & Co of London kitchens start from £35,000

Immagine di un piccolo ripostiglio-lavanderia industriale con lavatrice e asciugatrice affiancate, ante lisce, ante in legno scuro, top in legno, pareti bianche e pavimento in legno massello medio

Marilyn Peryer Style House 2014
Idee per un piccolo ripostiglio-lavanderia tradizionale con nessun'anta, ante bianche, top in laminato, pavimento in bambù, lavatrice e asciugatrice a colonna, pavimento giallo, top multicolore e pareti beige
Idee per un piccolo ripostiglio-lavanderia tradizionale con nessun'anta, ante bianche, top in laminato, pavimento in bambù, lavatrice e asciugatrice a colonna, pavimento giallo, top multicolore e pareti beige
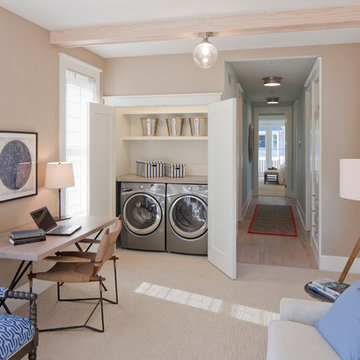
Point West at Macatawa Park
J. Visser Design
Insignia Homes
Idee per un ripostiglio-lavanderia costiero con pareti beige, moquette, lavatrice e asciugatrice affiancate e pavimento beige
Idee per un ripostiglio-lavanderia costiero con pareti beige, moquette, lavatrice e asciugatrice affiancate e pavimento beige

Nestled in the Pocono mountains, the house had been on the market for a while, and no one had any interest in it. Then along comes our lovely client, who was ready to put roots down here, leaving Philadelphia, to live closer to her daughter.
She had a vision of how to make this older small ranch home, work for her. This included images of baking in a beautiful kitchen, lounging in a calming bedroom, and hosting family and friends, toasting to life and traveling! We took that vision, and working closely with our contractors, carpenters, and product specialists, spent 8 months giving this home new life. This included renovating the entire interior, adding an addition for a new spacious master suite, and making improvements to the exterior.
It is now, not only updated and more functional; it is filled with a vibrant mix of country traditional style. We are excited for this new chapter in our client’s life, the memories she will make here, and are thrilled to have been a part of this ranch house Cinderella transformation.
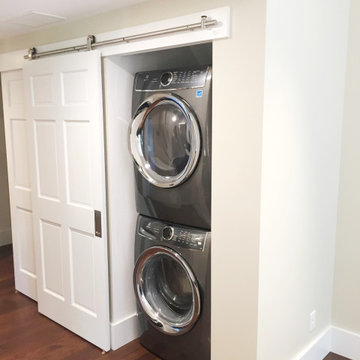
In this project the Rochman Design Build team renovated an old 2 story, farmhouse-styled home nestled among mature trees in the Water Hill neighborhood of Ann Arbor. The major renovation of the project happened on the 2nd floor with a complete overhaul of the space including an addition. What was a small room and kitchenette is now a spacious and bright 1 bedroom apartment where our clients can gather and entertain family and friends.

Idee per un piccolo ripostiglio-lavanderia minimalista con ante in stile shaker, ante bianche, top in superficie solida, pareti beige, pavimento in legno massello medio, lavatrice e asciugatrice affiancate, pavimento marrone e top bianco

Esempio di un piccolo ripostiglio-lavanderia chic con ante in stile shaker, ante bianche, top in legno, pavimento in legno massello medio, lavatrice e asciugatrice a colonna e top bianco

The kitchen includes a custom built cabinet for the washer and dryer extra storage for all laundry needs.
Immagine di un ripostiglio-lavanderia tradizionale con lavello stile country, ante in stile shaker, ante bianche, top in quarzo composito, pareti bianche, pavimento in legno massello medio, lavatrice e asciugatrice a colonna, pavimento marrone e top bianco
Immagine di un ripostiglio-lavanderia tradizionale con lavello stile country, ante in stile shaker, ante bianche, top in quarzo composito, pareti bianche, pavimento in legno massello medio, lavatrice e asciugatrice a colonna, pavimento marrone e top bianco

This second floor laundry area was created out of part of an existing master bathroom. It allowed the client to move their laundry station from the basement to the second floor, greatly improving efficiency.

A 55" wide laundry closet packs it in. The closet's former configuration was side by side machines on pedestals with a barely accessible shelf above. By stacking the machines, there was enough room for a small counter for folding, a drying bar and a few more accessible shelves. The best part is there is now also room for the kitty litter box. Unseen in the photo is the concealed cat door.
Note that the support panel for the countertop has been notched out in the back to provide easy access to the water shut off to the clothes washer.
Photo Credit: A Kitchen That Works LLC
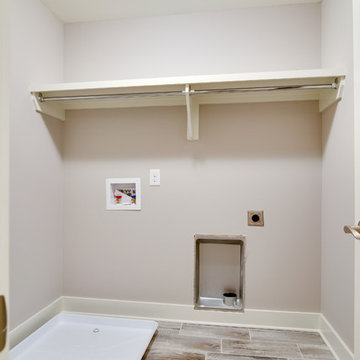
Foto di un piccolo ripostiglio-lavanderia classico con pareti beige, pavimento in gres porcellanato e lavatrice e asciugatrice affiancate
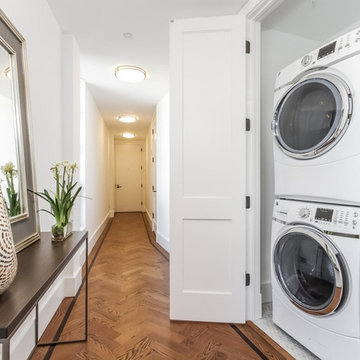
Foto di un piccolo ripostiglio-lavanderia design con pavimento con piastrelle in ceramica e lavatrice e asciugatrice a colonna
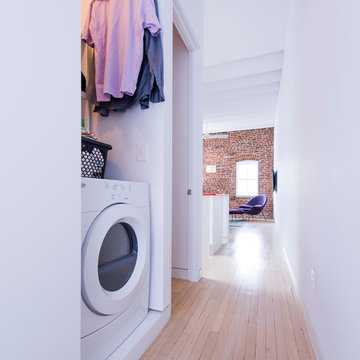
Pepper Watkins
Ispirazione per un ripostiglio-lavanderia scandinavo con pareti bianche, parquet chiaro e lavatrice e asciugatrice affiancate
Ispirazione per un ripostiglio-lavanderia scandinavo con pareti bianche, parquet chiaro e lavatrice e asciugatrice affiancate

Love this stylish AND practical laundry closed on the second floor - close to the bedrooms for easy access but hidden behind the double doors.
Foto di un piccolo ripostiglio-lavanderia design con lavello sottopiano, ante con bugna sagomata, ante bianche, pareti bianche, pavimento con piastrelle in ceramica, lavatrice e asciugatrice a colonna e pavimento grigio
Foto di un piccolo ripostiglio-lavanderia design con lavello sottopiano, ante con bugna sagomata, ante bianche, pareti bianche, pavimento con piastrelle in ceramica, lavatrice e asciugatrice a colonna e pavimento grigio
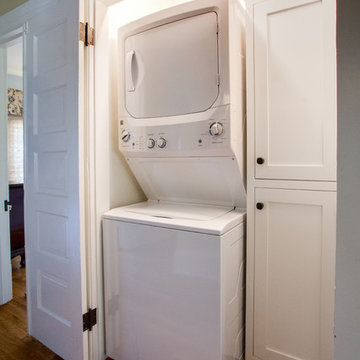
conversion of a 2nd floor closet into a laundry area with stackable washer dryer and storage area.
Ispirazione per un piccolo ripostiglio-lavanderia chic con ante in stile shaker, lavatrice e asciugatrice a colonna, pareti bianche e pavimento in legno massello medio
Ispirazione per un piccolo ripostiglio-lavanderia chic con ante in stile shaker, lavatrice e asciugatrice a colonna, pareti bianche e pavimento in legno massello medio

This laundry room in Scotch Plains, NJ, is just outside the master suite. Barn doors provide visual and sound screening. Galaxy Building, In House Photography.
1.670 Foto di ripostigli-lavanderia
3