1.670 Foto di ripostigli-lavanderia
Filtra anche per:
Budget
Ordina per:Popolari oggi
121 - 140 di 1.670 foto

Ispirazione per un piccolo ripostiglio-lavanderia country con ante in stile shaker, ante nere, pareti grigie, pavimento in legno massello medio, lavatrice e asciugatrice affiancate e pavimento marrone
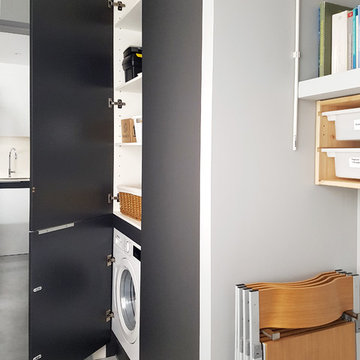
A continuación de la cocina y en los mismos materiales, se integra las columnas lavadero. Tras las puertas, lavadora integrada, espacio para plancha tendedero y almacenaje de limpieza.
Cocina en L con isla en color antracita y blanco. Encimera de cocina en material porcelánico blanco nieve Neolith. Isla con encimera de marmol Blanco Macael.
Cocina abierta al espacio salón comedor.
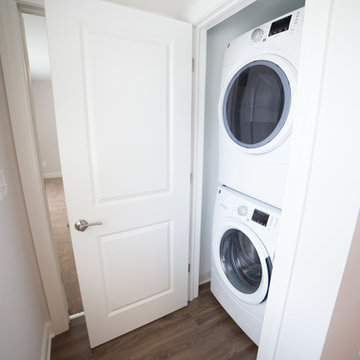
Esempio di un piccolo ripostiglio-lavanderia chic con pareti bianche, parquet scuro, lavatrice e asciugatrice a colonna e pavimento marrone
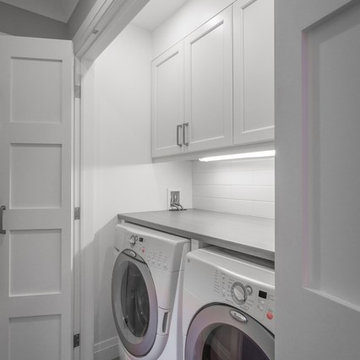
RDZ Photography
Idee per un piccolo ripostiglio-lavanderia classico con ante in stile shaker, ante bianche, top in laminato, pareti bianche, pavimento in gres porcellanato e lavatrice e asciugatrice affiancate
Idee per un piccolo ripostiglio-lavanderia classico con ante in stile shaker, ante bianche, top in laminato, pareti bianche, pavimento in gres porcellanato e lavatrice e asciugatrice affiancate

A semi concealed cat door into the laundry closet helps contain the kitty litter and keeps kitty's business out of sight.
A Kitchen That Works LLC
Immagine di un piccolo ripostiglio-lavanderia chic con top in superficie solida, pavimento in legno massello medio, lavatrice e asciugatrice a colonna, pareti grigie, pavimento marrone e top beige
Immagine di un piccolo ripostiglio-lavanderia chic con top in superficie solida, pavimento in legno massello medio, lavatrice e asciugatrice a colonna, pareti grigie, pavimento marrone e top beige
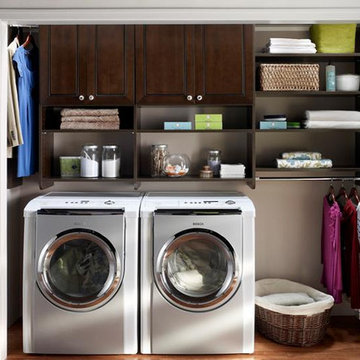
Foto di un piccolo ripostiglio-lavanderia contemporaneo con ante con bugna sagomata, ante in legno bruno, pareti beige, pavimento in legno massello medio, lavatrice e asciugatrice affiancate e pavimento marrone
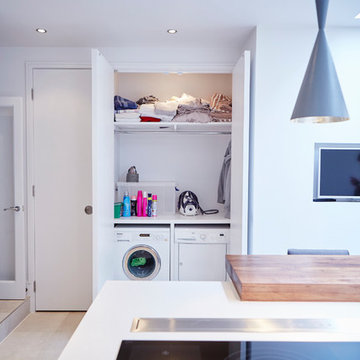
A vast rear extension with top of the range kitchen, worktops and appliances. Vintage mirrored splashbacks and pale porcelain floor tiles soften the large space. The room was sectioned off to create clever storage, a walk in pantry, large utility cupboards and separate bootroom with its own garden access.
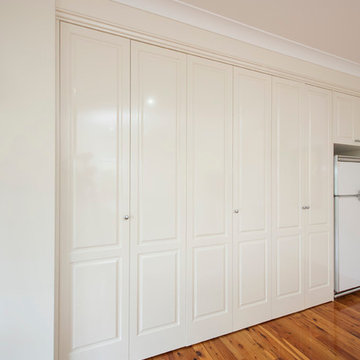
Esempio di un grande ripostiglio-lavanderia chic con lavello da incasso, ante bianche, top in laminato, pareti bianche, pavimento in legno massello medio e lavatrice e asciugatrice nascoste

Foto di un piccolo ripostiglio-lavanderia classico con lavello integrato, ante lisce, ante bianche, pareti beige, pavimento in pietra calcarea, lavatrice e asciugatrice a colonna e pavimento beige

In a row home on in the Capitol Hill neighborhood of Washington DC needed a convenient place for their laundry room without taking up highly sought after square footage. Amish custom millwork and cabinets was used to design a hidden laundry room tucked beneath the existing stairs. Custom doors hide away a pair of laundry appliances, a wood countertop, and a reach in coat closet.

Contemporary Small Laundry Room with zellige backsplash tiles.
Foto di un piccolo ripostiglio-lavanderia design con ante lisce, ante in legno chiaro, top in quarzo composito, paraspruzzi bianco, paraspruzzi con piastrelle in terracotta, pareti bianche, pavimento in gres porcellanato, lavatrice e asciugatrice affiancate, pavimento bianco e top bianco
Foto di un piccolo ripostiglio-lavanderia design con ante lisce, ante in legno chiaro, top in quarzo composito, paraspruzzi bianco, paraspruzzi con piastrelle in terracotta, pareti bianche, pavimento in gres porcellanato, lavatrice e asciugatrice affiancate, pavimento bianco e top bianco
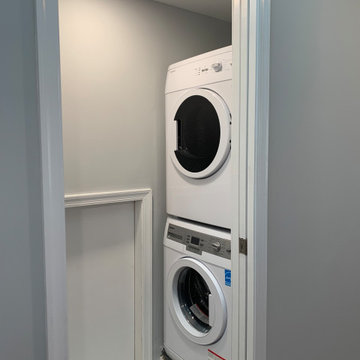
Having an attic master bedroom suite complete with everything you need means including a laundry room so you don't have to lug clothes up and down the stairs. From body to hamper to washer, this attic suite includes a mini laundry room with stackable washer and dryer to save on space.

Idee per un ripostiglio-lavanderia minimalista di medie dimensioni con ante con riquadro incassato, ante bianche, top in granito, pareti beige, pavimento in laminato, lavatrice e asciugatrice affiancate, pavimento grigio, top bianco e lavello a doppia vasca
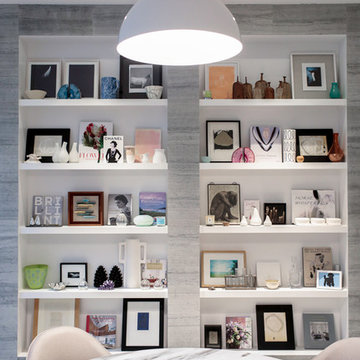
Modern luxury meets warm farmhouse in this Southampton home! Scandinavian inspired furnishings and light fixtures create a clean and tailored look, while the natural materials found in accent walls, casegoods, the staircase, and home decor hone in on a homey feel. An open-concept interior that proves less can be more is how we’d explain this interior. By accentuating the “negative space,” we’ve allowed the carefully chosen furnishings and artwork to steal the show, while the crisp whites and abundance of natural light create a rejuvenated and refreshed interior.
This sprawling 5,000 square foot home includes a salon, ballet room, two media rooms, a conference room, multifunctional study, and, lastly, a guest house (which is a mini version of the main house).
Project Location: Southamptons. Project designed by interior design firm, Betty Wasserman Art & Interiors. From their Chelsea base, they serve clients in Manhattan and throughout New York City, as well as across the tri-state area and in The Hamptons.
For more about Betty Wasserman, click here: https://www.bettywasserman.com/
To learn more about this project, click here: https://www.bettywasserman.com/spaces/southampton-modern-farmhouse/

A laundry lover's dream...linen closet behind KNCrowder's Come Along System. Doors are paired with our patented Catch'n'Close System to ensure a full and quiet closure of the three doors.
You can open and close at 3 doors at once.
A super spacious second floor laundry room can be quickly closed off for a modern clean look.
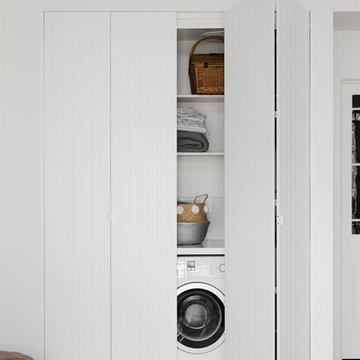
Idee per un ripostiglio-lavanderia minimal di medie dimensioni con lavello da incasso, ante in stile shaker, top in granito, pareti bianche, pavimento in legno massello medio, lavatrice e asciugatrice affiancate, pavimento marrone e top bianco
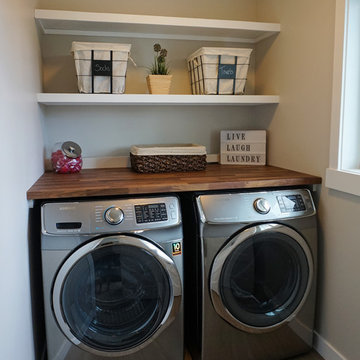
Idee per un piccolo ripostiglio-lavanderia chic con top in legno, pareti beige, pavimento in legno massello medio e lavatrice e asciugatrice affiancate
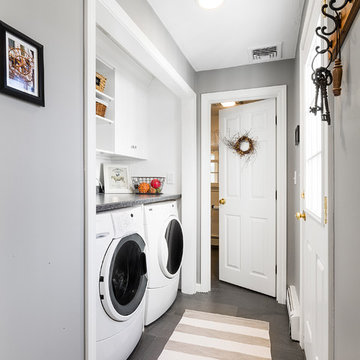
Ashland kitchen/laundry renovation
Ispirazione per un ripostiglio-lavanderia classico di medie dimensioni con lavello stile country, ante in stile shaker, ante bianche, top in laminato, pareti bianche, pavimento in gres porcellanato, lavatrice e asciugatrice affiancate e pavimento grigio
Ispirazione per un ripostiglio-lavanderia classico di medie dimensioni con lavello stile country, ante in stile shaker, ante bianche, top in laminato, pareti bianche, pavimento in gres porcellanato, lavatrice e asciugatrice affiancate e pavimento grigio
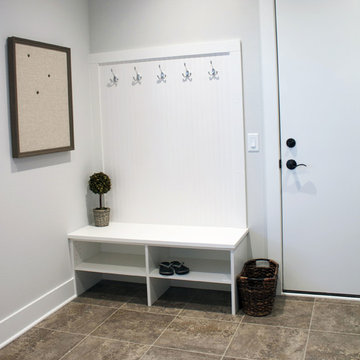
White decorative cubby and ceramic tile complete the mudroom side of enclosed laundry room off of the garage in Waunakee, WI by Degnan Design Builders

The sperate laundry room was integrated into the kitchen and the client loves having the laundry hidden behind cupboards. The door to the backyard allows are easy access to the washing line.
1.670 Foto di ripostigli-lavanderia
7