692 Foto di ripostigli-lavanderia con lavatrice e asciugatrice affiancate
Filtra anche per:
Budget
Ordina per:Popolari oggi
1 - 20 di 692 foto

Richard Mandelkorn
A newly connected hallway leading to the master suite had the added benefit of a new laundry closet squeezed in; the original home had a cramped closet in the kitchen downstairs. The space was made efficient with a countertop for folding, a hanging drying rack and cabinet for storage. All is concealed by a traditional barn door, and lit by a new expansive window opposite.

Foto di un ripostiglio-lavanderia di medie dimensioni con ante in stile shaker, ante verdi, top in legno, pareti beige, parquet chiaro, lavatrice e asciugatrice affiancate, pavimento grigio e top marrone

Immagine di un piccolo ripostiglio-lavanderia con ante grigie, top in legno, pareti beige, pavimento con piastrelle in ceramica, lavatrice e asciugatrice affiancate, pavimento bianco, top marrone e soffitto in legno

Architectural Consulting, Exterior Finishes, Interior Finishes, Showsuite
Town Home Development, Surrey BC
Park Ridge Homes, Raef Grohne Photographer
Foto di un piccolo ripostiglio-lavanderia country con ante lisce, ante bianche, top in legno, pareti bianche, pavimento in gres porcellanato, lavatrice e asciugatrice affiancate e pavimento grigio
Foto di un piccolo ripostiglio-lavanderia country con ante lisce, ante bianche, top in legno, pareti bianche, pavimento in gres porcellanato, lavatrice e asciugatrice affiancate e pavimento grigio

Photography by Matt Sartain
Ispirazione per un piccolo ripostiglio-lavanderia classico con ante bianche, top in marmo, lavatrice e asciugatrice affiancate, ante in stile shaker, parquet scuro, pavimento marrone, top bianco e pareti bianche
Ispirazione per un piccolo ripostiglio-lavanderia classico con ante bianche, top in marmo, lavatrice e asciugatrice affiancate, ante in stile shaker, parquet scuro, pavimento marrone, top bianco e pareti bianche
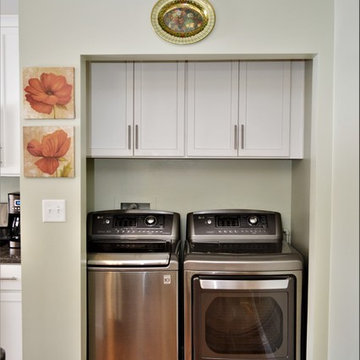
Cabinet Brand: Haas Lifestyle Collection
Wood Species: Maple
Cabinet Finish: White
Door Style: Heartland
Countertops: Ceasarstone Quartz, Double Radius edge, Coastal Gray color

Modern luxury meets warm farmhouse in this Southampton home! Scandinavian inspired furnishings and light fixtures create a clean and tailored look, while the natural materials found in accent walls, casegoods, the staircase, and home decor hone in on a homey feel. An open-concept interior that proves less can be more is how we’d explain this interior. By accentuating the “negative space,” we’ve allowed the carefully chosen furnishings and artwork to steal the show, while the crisp whites and abundance of natural light create a rejuvenated and refreshed interior.
This sprawling 5,000 square foot home includes a salon, ballet room, two media rooms, a conference room, multifunctional study, and, lastly, a guest house (which is a mini version of the main house).
Project Location: Southamptons. Project designed by interior design firm, Betty Wasserman Art & Interiors. From their Chelsea base, they serve clients in Manhattan and throughout New York City, as well as across the tri-state area and in The Hamptons.
For more about Betty Wasserman, click here: https://www.bettywasserman.com/
To learn more about this project, click here: https://www.bettywasserman.com/spaces/southampton-modern-farmhouse/

Jackson Design Build |
Photography: NW Architectural Photography
Ispirazione per un ripostiglio-lavanderia classico di medie dimensioni con lavatoio, top in legno, pavimento in cemento, lavatrice e asciugatrice affiancate, pavimento verde e pareti grigie
Ispirazione per un ripostiglio-lavanderia classico di medie dimensioni con lavatoio, top in legno, pavimento in cemento, lavatrice e asciugatrice affiancate, pavimento verde e pareti grigie

The residence on the third level of this live/work space is completely private. The large living room features a brick wall with a long linear fireplace and gray toned furniture with leather accents. The dining room features banquette seating with a custom table with built in leaves to extend the table for dinner parties. The kitchen also has the ability to grow with its custom one of a kind island including a pullout table.
An ARDA for indoor living goes to
Visbeen Architects, Inc.
Designers: Visbeen Architects, Inc. with Vision Interiors by Visbeen
From: East Grand Rapids, Michigan
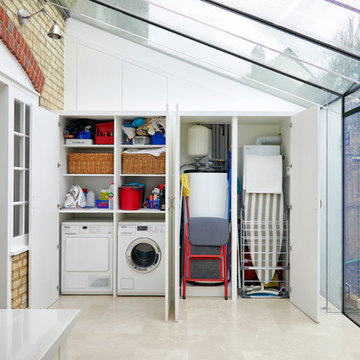
©Anna Stathaki
Immagine di un ripostiglio-lavanderia design con ante lisce, ante bianche, pareti bianche, lavatrice e asciugatrice affiancate e pavimento beige
Immagine di un ripostiglio-lavanderia design con ante lisce, ante bianche, pareti bianche, lavatrice e asciugatrice affiancate e pavimento beige
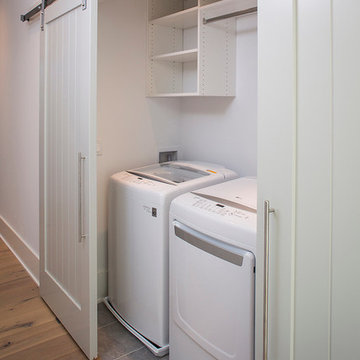
Matthew Scott Photogrpaher
Immagine di un piccolo ripostiglio-lavanderia minimal con ante bianche, pareti bianche, pavimento in gres porcellanato e lavatrice e asciugatrice affiancate
Immagine di un piccolo ripostiglio-lavanderia minimal con ante bianche, pareti bianche, pavimento in gres porcellanato e lavatrice e asciugatrice affiancate
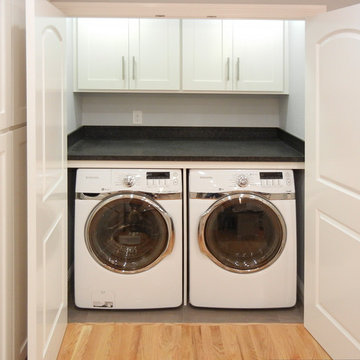
Ispirazione per un ripostiglio-lavanderia classico di medie dimensioni con ante in stile shaker, ante bianche, top in saponaria e lavatrice e asciugatrice affiancate

Aubrie Pick
Immagine di un piccolo ripostiglio-lavanderia contemporaneo con nessun'anta, ante grigie, top in superficie solida, pareti grigie, pavimento in legno massello medio e lavatrice e asciugatrice affiancate
Immagine di un piccolo ripostiglio-lavanderia contemporaneo con nessun'anta, ante grigie, top in superficie solida, pareti grigie, pavimento in legno massello medio e lavatrice e asciugatrice affiancate
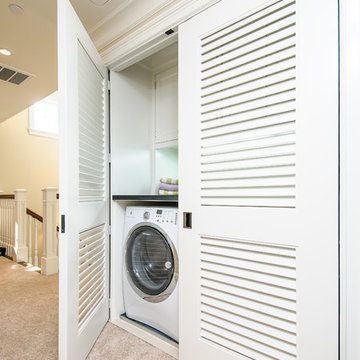
Immagine di un ripostiglio-lavanderia tradizionale con ante lisce, ante bianche, top in marmo, lavatrice e asciugatrice affiancate e pareti beige
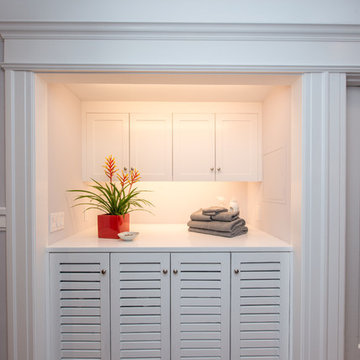
Treve Johnson Photography
Idee per un ripostiglio-lavanderia chic di medie dimensioni con ante a persiana, ante bianche, pareti blu, lavatrice e asciugatrice affiancate, pavimento grigio e top bianco
Idee per un ripostiglio-lavanderia chic di medie dimensioni con ante a persiana, ante bianche, pareti blu, lavatrice e asciugatrice affiancate, pavimento grigio e top bianco

Foto di un piccolo ripostiglio-lavanderia design con nessun'anta, ante bianche, top in superficie solida, pareti bianche, pavimento in legno massello medio, lavatrice e asciugatrice affiancate, pavimento marrone e top bianco

We are sincerely concerned about our customers and prevent the need for them to shop at different locations. We offer several designs and colors for fixtures and hardware from which you can select the best ones that suit the overall theme of your home. Our team will respect your preferences and give you options to choose, whether you want a traditional or contemporary design.
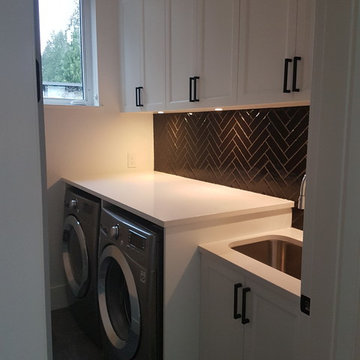
Idee per un piccolo ripostiglio-lavanderia minimalista con lavello sottopiano, ante in stile shaker, ante bianche, top in quarzo composito, pareti grigie, lavatrice e asciugatrice affiancate e top bianco
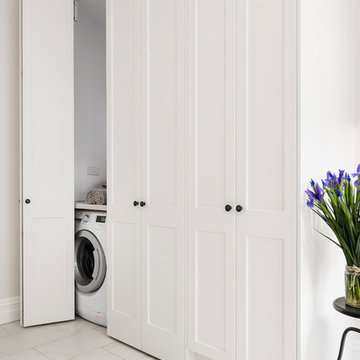
An elegant way to hide your laundry. While this European laundry takes up less floor space you're not giving away storage, function or style.
Tim Turner Photography

Surprise!!! This is no ordinary Laundry Closet. The Valejo's laundry space features a granite counter for sorting and folding, built in cabinetry for ample storage, and exciting glass tile design for an extra "wow" factor!
692 Foto di ripostigli-lavanderia con lavatrice e asciugatrice affiancate
1