38 Foto di ripostigli-lavanderia con lavatoio
Filtra anche per:
Budget
Ordina per:Popolari oggi
1 - 20 di 38 foto

Jackson Design Build |
Photography: NW Architectural Photography
Ispirazione per un ripostiglio-lavanderia classico di medie dimensioni con lavatoio, top in legno, pavimento in cemento, lavatrice e asciugatrice affiancate, pavimento verde e pareti grigie
Ispirazione per un ripostiglio-lavanderia classico di medie dimensioni con lavatoio, top in legno, pavimento in cemento, lavatrice e asciugatrice affiancate, pavimento verde e pareti grigie
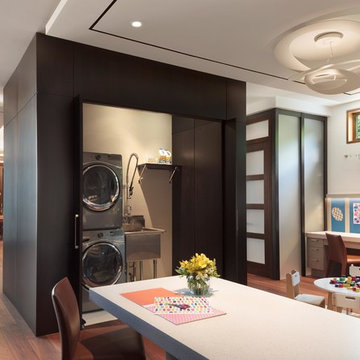
Immagine di un ripostiglio-lavanderia contemporaneo con lavatoio, pareti bianche e lavatrice e asciugatrice a colonna

The sperate laundry room was integrated into the kitchen and the client loves having the laundry hidden behind cupboards. The door to the backyard allows are easy access to the washing line.
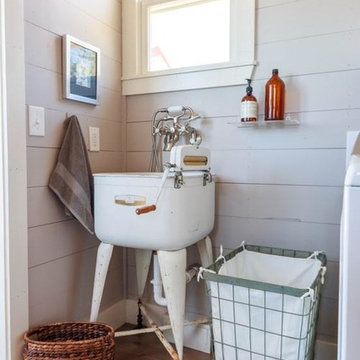
Idee per un piccolo ripostiglio-lavanderia country con lavatoio, pareti grigie, pavimento in legno massello medio e pavimento marrone

Design-build gut renovation of a Harlem brownstone laundry room. Features wide-plank light hardwood floors and a utility sink.
Idee per un piccolo ripostiglio-lavanderia classico con lavatoio, pareti beige, parquet chiaro, lavatrice e asciugatrice a colonna e pavimento beige
Idee per un piccolo ripostiglio-lavanderia classico con lavatoio, pareti beige, parquet chiaro, lavatrice e asciugatrice a colonna e pavimento beige
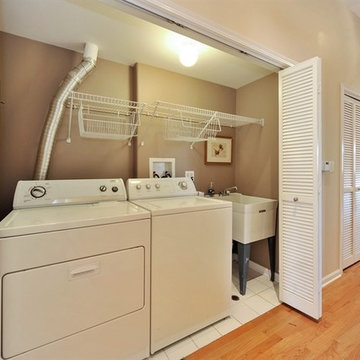
Foto di un ripostiglio-lavanderia tradizionale di medie dimensioni con lavatoio, pareti marroni, pavimento con piastrelle in ceramica e lavatrice e asciugatrice affiancate
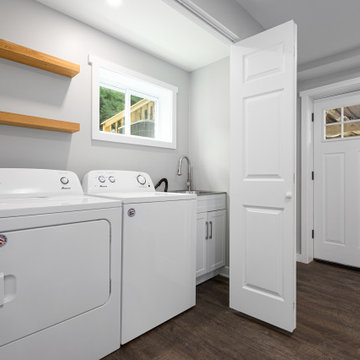
A small laundry closet in the basement is functional with closable doors.
Foto di un piccolo ripostiglio-lavanderia country con lavatoio, pavimento in vinile e lavatrice e asciugatrice affiancate
Foto di un piccolo ripostiglio-lavanderia country con lavatoio, pavimento in vinile e lavatrice e asciugatrice affiancate
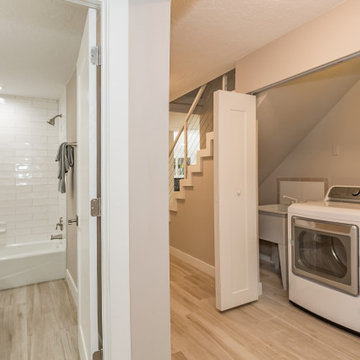
Laundry of an Intracoastal Home in Sarasota, Florida. Design by Doshia Wagner of NonStop Staging. Photography by Christina Cook Lee.
Esempio di un piccolo ripostiglio-lavanderia minimalista con lavatoio, ante con bugna sagomata, ante bianche, pavimento in gres porcellanato, lavatrice e asciugatrice affiancate e pavimento beige
Esempio di un piccolo ripostiglio-lavanderia minimalista con lavatoio, ante con bugna sagomata, ante bianche, pavimento in gres porcellanato, lavatrice e asciugatrice affiancate e pavimento beige
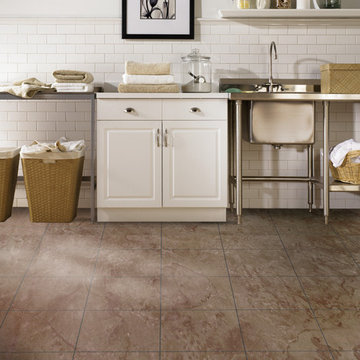
Foto di un ripostiglio-lavanderia country di medie dimensioni con lavatoio, ante con bugna sagomata, ante bianche, top in acciaio inossidabile, pareti bianche, pavimento in vinile e pavimento marrone
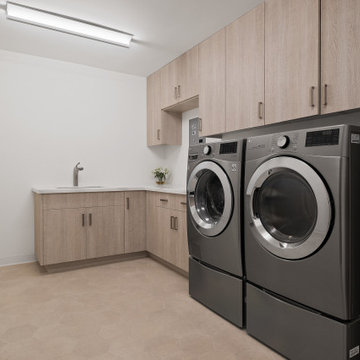
Esempio di un ripostiglio-lavanderia minimalista di medie dimensioni con lavatoio, top in marmo, pareti bianche, lavasciuga, pavimento beige e top beige
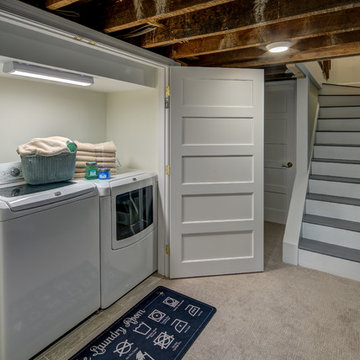
Stu Estler
Immagine di un piccolo ripostiglio-lavanderia tradizionale con lavatoio, pareti blu, moquette e lavatrice e asciugatrice affiancate
Immagine di un piccolo ripostiglio-lavanderia tradizionale con lavatoio, pareti blu, moquette e lavatrice e asciugatrice affiancate
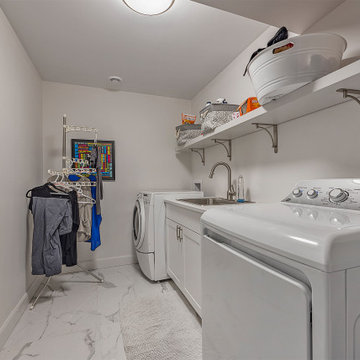
Ispirazione per un ripostiglio-lavanderia minimal con lavatoio, ante in stile shaker, ante bianche, top in quarzite, pareti bianche, pavimento in marmo, lavatrice e asciugatrice affiancate, pavimento bianco e top bianco

The laundry room at the top of the stair has been home to drying racks as well as a small computer work station. There is plenty of room for additional storage, and the large square window allows plenty of light.
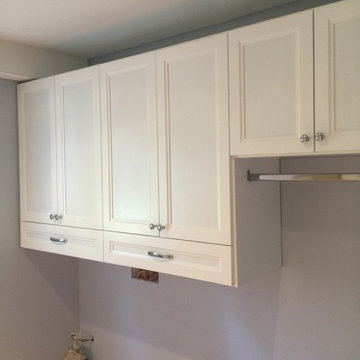
Carlos Class
Foto di un ripostiglio-lavanderia classico di medie dimensioni con lavatoio, ante in legno chiaro, pareti grigie e lavatrice e asciugatrice affiancate
Foto di un ripostiglio-lavanderia classico di medie dimensioni con lavatoio, ante in legno chiaro, pareti grigie e lavatrice e asciugatrice affiancate

This 1-story home with open floorplan includes 2 bedrooms and 2 bathrooms. Stylish hardwood flooring flows from the Foyer through the main living areas. The Kitchen with slate appliances and quartz countertops with tile backsplash. Off of the Kitchen is the Dining Area where sliding glass doors provide access to the screened-in porch and backyard. The Family Room, warmed by a gas fireplace with stone surround and shiplap, includes a cathedral ceiling adorned with wood beams. The Owner’s Suite is a quiet retreat to the rear of the home and features an elegant tray ceiling, spacious closet, and a private bathroom with double bowl vanity and tile shower. To the front of the home is an additional bedroom, a full bathroom, and a private study with a coffered ceiling and barn door access.
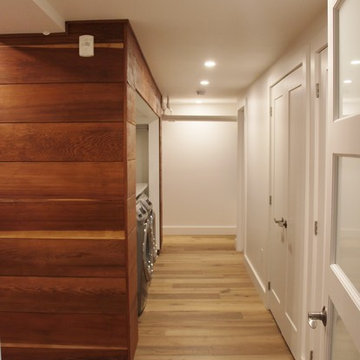
Immagine di un piccolo ripostiglio-lavanderia design con lavatoio, top in laminato, pareti bianche, parquet chiaro e lavatrice e asciugatrice affiancate

The laundry room at the top of the stair has been home to drying racks as well as a small computer work station. There is plenty of room for additional storage, and the large square window allows plenty of light.
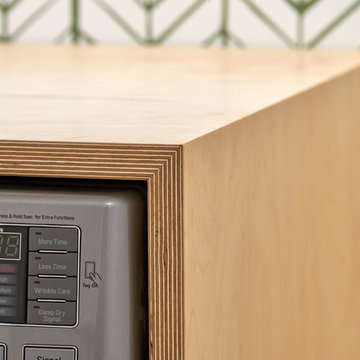
Jackson Design Build |
Photography: NW Architectural Photography
Foto di un ripostiglio-lavanderia tradizionale di medie dimensioni con pareti bianche, lavatoio, top in legno, lavatrice e asciugatrice affiancate, pavimento in cemento e pavimento verde
Foto di un ripostiglio-lavanderia tradizionale di medie dimensioni con pareti bianche, lavatoio, top in legno, lavatrice e asciugatrice affiancate, pavimento in cemento e pavimento verde
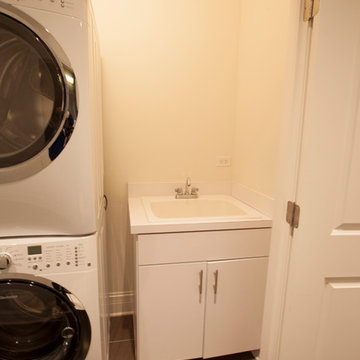
Esempio di un piccolo ripostiglio-lavanderia con lavatoio, ante lisce e ante bianche
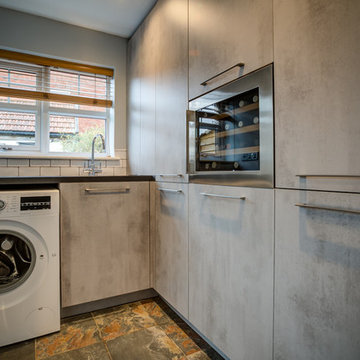
Shortwork Photography & Virtual Tours
Idee per un piccolo ripostiglio-lavanderia design con lavatoio e ante lisce
Idee per un piccolo ripostiglio-lavanderia design con lavatoio e ante lisce
38 Foto di ripostigli-lavanderia con lavatoio
1