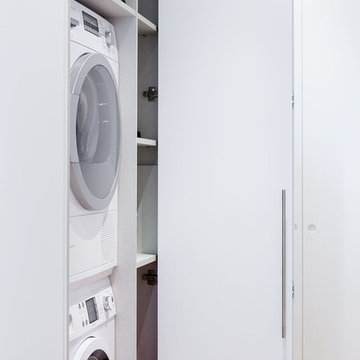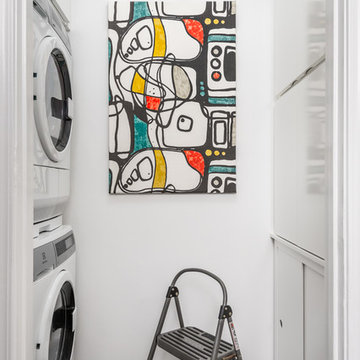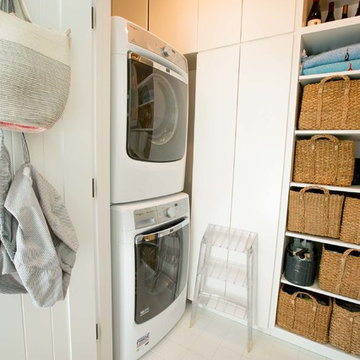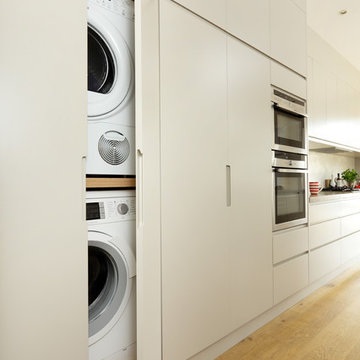342 Foto di ripostigli-lavanderia con ante lisce
Filtra anche per:
Budget
Ordina per:Popolari oggi
1 - 20 di 342 foto
1 di 3

Brunswick Parlour transforms a Victorian cottage into a hard-working, personalised home for a family of four.
Our clients loved the character of their Brunswick terrace home, but not its inefficient floor plan and poor year-round thermal control. They didn't need more space, they just needed their space to work harder.
The front bedrooms remain largely untouched, retaining their Victorian features and only introducing new cabinetry. Meanwhile, the main bedroom’s previously pokey en suite and wardrobe have been expanded, adorned with custom cabinetry and illuminated via a generous skylight.
At the rear of the house, we reimagined the floor plan to establish shared spaces suited to the family’s lifestyle. Flanked by the dining and living rooms, the kitchen has been reoriented into a more efficient layout and features custom cabinetry that uses every available inch. In the dining room, the Swiss Army Knife of utility cabinets unfolds to reveal a laundry, more custom cabinetry, and a craft station with a retractable desk. Beautiful materiality throughout infuses the home with warmth and personality, featuring Blackbutt timber flooring and cabinetry, and selective pops of green and pink tones.
The house now works hard in a thermal sense too. Insulation and glazing were updated to best practice standard, and we’ve introduced several temperature control tools. Hydronic heating installed throughout the house is complemented by an evaporative cooling system and operable skylight.
The result is a lush, tactile home that increases the effectiveness of every existing inch to enhance daily life for our clients, proving that good design doesn’t need to add space to add value.

Peter Landers
Ispirazione per un piccolo ripostiglio-lavanderia contemporaneo con ante lisce, ante marroni, lavatrice e asciugatrice a colonna, pavimento nero e top bianco
Ispirazione per un piccolo ripostiglio-lavanderia contemporaneo con ante lisce, ante marroni, lavatrice e asciugatrice a colonna, pavimento nero e top bianco

No space for a full laundry room? No problem! Hidden by closet doors, this fully functional laundry area is sleek and modern.
Foto di un piccolo ripostiglio-lavanderia design con lavatrice e asciugatrice a colonna, lavello sottopiano, ante lisce, ante beige e pareti beige
Foto di un piccolo ripostiglio-lavanderia design con lavatrice e asciugatrice a colonna, lavello sottopiano, ante lisce, ante beige e pareti beige

Ispirazione per un piccolo ripostiglio-lavanderia minimal con ante bianche, pareti bianche, lavatrice e asciugatrice a colonna, pavimento beige, top bianco, ante lisce e parquet chiaro

The opposite side of the bed loft houses the laundry and closet space. A vent-free all-in-one washer dryer combo unit adds to the efficiency of the home, with convenient proximity to the hanging space of the closet and the ample storage of the full cabinetry wall.

Immagine di un ripostiglio-lavanderia design con lavello sottopiano, ante lisce, ante in legno chiaro, pareti bianche, parquet chiaro, lavatrice e asciugatrice a colonna, pavimento beige e top bianco

Bergsproduction
Immagine di un ripostiglio-lavanderia contemporaneo di medie dimensioni con lavello da incasso, ante lisce, ante bianche, top in pietra calcarea, pareti bianche, pavimento in marmo, lavatrice e asciugatrice affiancate e pavimento bianco
Immagine di un ripostiglio-lavanderia contemporaneo di medie dimensioni con lavello da incasso, ante lisce, ante bianche, top in pietra calcarea, pareti bianche, pavimento in marmo, lavatrice e asciugatrice affiancate e pavimento bianco

For all inquiries regarding cabinetry please call us at 604 795 3522 or email us at contactus@oldworldkitchens.com.
Unfortunately we are unable to provide information regarding content unrelated to our cabinetry.
Photography: Bob Young (bobyoungphoto.com)

Barnett Design Build utilized space from small existing closets to create room for a second floor laundry area in the upper stair hall, which can be concealed by a sliding barn door when not in use. The door adds interest and contemporary style in what might otherwise be a long, unadorned wall. Construction by MACSContracting of Bloomfield, NJ. Smart home technology by Total Home. Photo by Greg Martz.

Foto di un piccolo ripostiglio-lavanderia scandinavo con ante lisce, ante bianche e lavatrice e asciugatrice a colonna

Idee per un piccolo ripostiglio-lavanderia moderno con pareti bianche, parquet chiaro, ante lisce, ante bianche e lavatrice e asciugatrice nascoste

Idee per un piccolo ripostiglio-lavanderia classico con ante lisce, ante bianche, top in quarzo composito, paraspruzzi in quarzo composito, parquet scuro, lavatrice e asciugatrice a colonna, pavimento marrone e top bianco

This Cole Valley home is transformed through the integration of a skylight shaft that brings natural light to both stories and nearly all living space within the home. The ingenious design creates a dramatic shift in volume for this modern, two-story rear addition, completed in only four months. In appreciation of the home’s original Victorian bones, great care was taken to restore the architectural details of the front façade.

Anastasia Alkema
Esempio di un piccolo ripostiglio-lavanderia minimal con ante lisce, ante bianche, pavimento in bambù, pavimento grigio, pareti bianche e lavatrice e asciugatrice a colonna
Esempio di un piccolo ripostiglio-lavanderia minimal con ante lisce, ante bianche, pavimento in bambù, pavimento grigio, pareti bianche e lavatrice e asciugatrice a colonna

Esempio di un piccolo ripostiglio-lavanderia stile marino con ante lisce, ante bianche, pavimento con piastrelle in ceramica, lavatrice e asciugatrice a colonna e pareti bianche

GDC’s carpenters created custom mahogany doors and jams for the office and laundry space.
Esempio di un piccolo ripostiglio-lavanderia costiero con lavello sottopiano, ante lisce, top in superficie solida, pareti bianche, parquet chiaro, lavatrice e asciugatrice affiancate e ante in legno scuro
Esempio di un piccolo ripostiglio-lavanderia costiero con lavello sottopiano, ante lisce, top in superficie solida, pareti bianche, parquet chiaro, lavatrice e asciugatrice affiancate e ante in legno scuro

We took all this in stride, and configured the washer and dryer, with a little fancy detailing to fit them into the tight space. We were able to provide access to the rear of the units for installation and venting while still enclosing them for a seamless integration into the room. Next to the “laundry room” we put the closet. The wardrobe is deep enough to accommodate hanging clothes, with room for adjustable shelves for folded items. Additional shelves were installed to the left of the wardrobe, making efficient use of the space between the window and the wardrobe, while allowing maximum light into the room. On the far right, tucked under the spiral staircase, we put the “mudroom.” Here the homeowner can store dog treats and leashes, hats and umbrellas, sunscreen and sunglasses, in handy pull-out bins.

CABINETRY: The Ladbroke kitchen, Cue & Co of London, painted in Cornforth White, Farrow & Ball SPLASHBACK: Polished plaster, Cue & Co of London WORK SURFACES: Polished concrete, Cue & Co of London FLOORING: Engineered oak, Cue & Co of London SINK: Stainless steel Claron 550 sink, Blanco TAP: Oberon mixer tap with a C-spout in pewter, Perrin & Rowe APPLIANCES: All Neff
Cue & Co of London kitchens start from £35,000

Immagine di un piccolo ripostiglio-lavanderia industriale con lavatrice e asciugatrice affiancate, ante lisce, ante in legno scuro, top in legno, pareti bianche e pavimento in legno massello medio

Our client approached us while he was in the process of purchasing his ½ lot detached unit in Hermosa Beach. He was drawn to a design / build approach because although he has great design taste, as a busy professional he didn’t have the time or energy to manage every detail involved in a home remodel. The property had been used as a rental unit and was in need of TLC. By bringing us onto the project during the purchase we were able to help assess the true condition of the home. Built in 1976, the 894 sq. ft. home had extensive termite and dry rot damage from years of neglect. The project required us to reframe the home from the inside out.
To design a space that your client will love you really need to spend time getting to know them. Our client enjoys entertaining small groups. He has a custom turntable and considers himself a mixologist. We opened up the space, space-planning for his custom turntable, to make it ideal for entertaining. The wood floor is reclaimed wood from manufacturing facilities. The reframing work also allowed us to make the roof a deck with an ocean view. The home is now a blend of the latest design trends and vintage elements and our client couldn’t be happier!
View the 'before' and 'after' images of this project at:
http://www.houzz.com/discussions/4189186/bachelors-whole-house-remodel-in-hermosa-beach-ca-part-1
http://www.houzz.com/discussions/4203075/m=23/bachelors-whole-house-remodel-in-hermosa-beach-ca-part-2
http://www.houzz.com/discussions/4216693/m=23/bachelors-whole-house-remodel-in-hermosa-beach-ca-part-3
Features: subway tile, reclaimed wood floors, quartz countertops, bamboo wood cabinetry, Ebony finish cabinets in kitchen
342 Foto di ripostigli-lavanderia con ante lisce
1