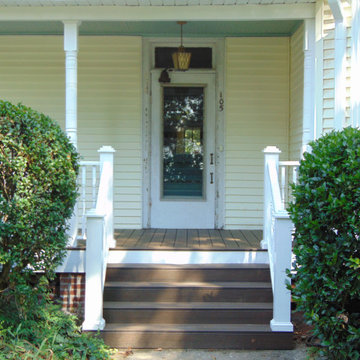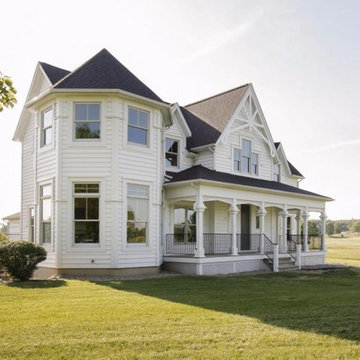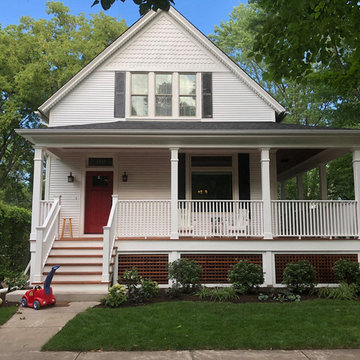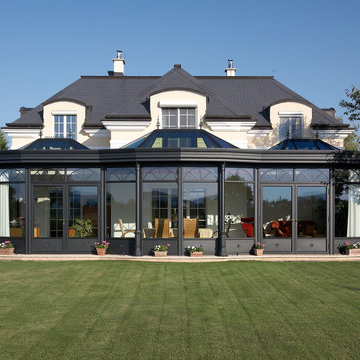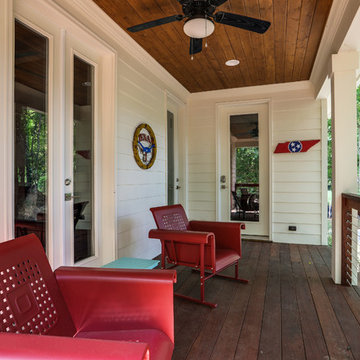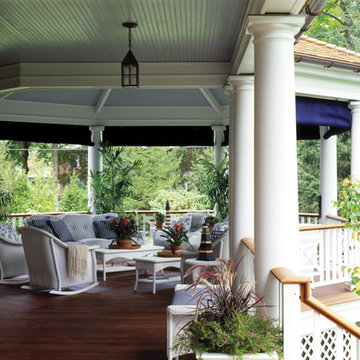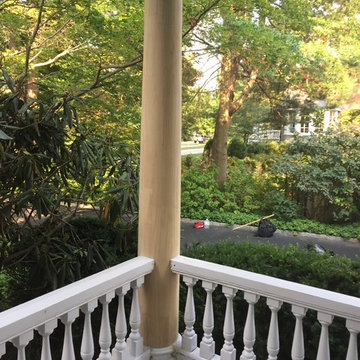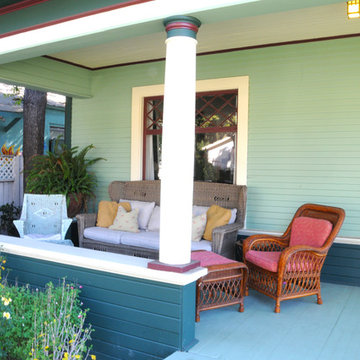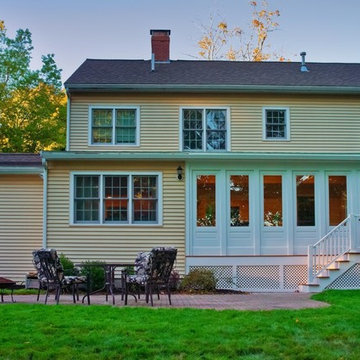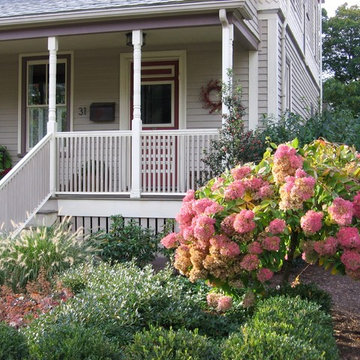Foto di portici vittoriani verdi
Filtra anche per:
Budget
Ordina per:Popolari oggi
21 - 40 di 101 foto
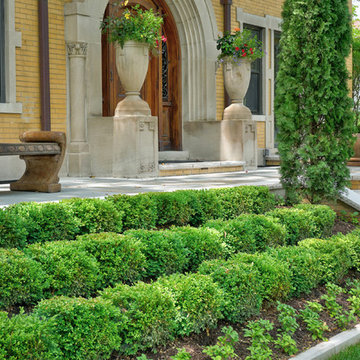
--Historic / National Landmark
--House designed by prominent architect Frederick R. Schock, 1924
--Grounds designed and constructed by: Arrow. Land + Structures in Spring/Summer of 2017
--Photography: Marco Romani, RLA State Licensed Landscape Architect
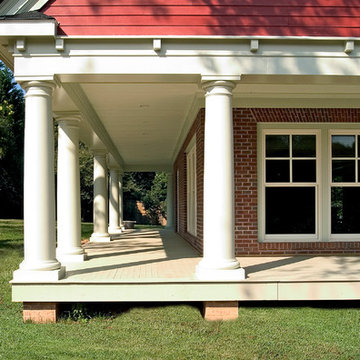
Architect: Susan Caughey Pierce
Builder: Commonwealth Home Design
Photographer: Greg Hadley
Idee per un portico vittoriano con pedane e un tetto a sbalzo
Idee per un portico vittoriano con pedane e un tetto a sbalzo
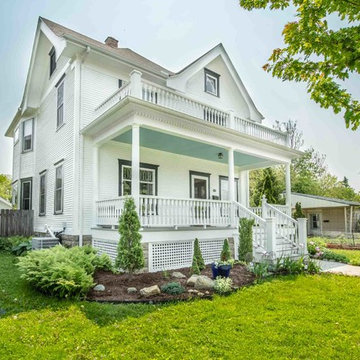
Because the original porch was rotting and footings had sunk, it was on the verge of being dangerous. Our work made the front porch become fully functional and also brings it up to standard with current codes.
A&J Photography, Inc.
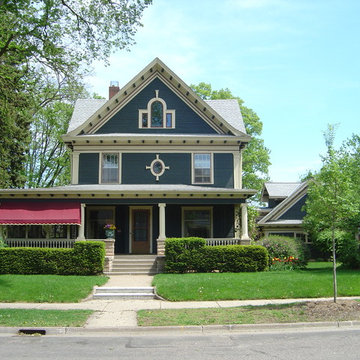
As seen the alley accessible garage appears to have been associated with the original all along. The character, shaping and color scheme all match the existing home
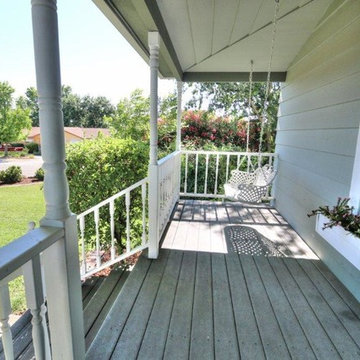
Immagine di un piccolo portico vittoriano davanti casa con pedane e un tetto a sbalzo
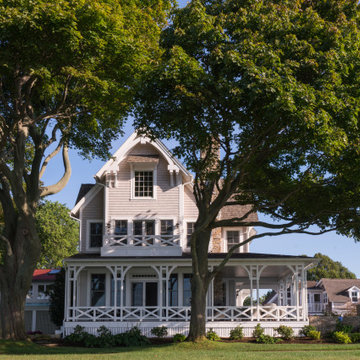
The wraparound porch on this beautiful coastal modern Victorian uses materials created to stand up to the harsh New England coastal environment and provide the homeowners many years of maintenance-free outdoor living. The porch wraps around the Bay side and front of the home to take in the views of the Bay from every possible perspective.
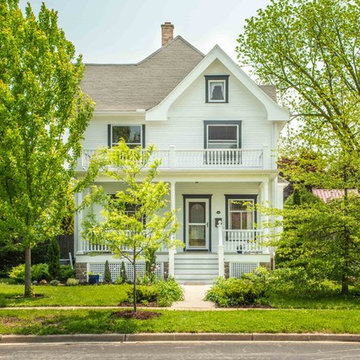
Our clients decided that they wanted us to create a new front porch that was inspired by the historic photos, but they were not searching for an exact replica: nothing that would cost excessive amounts of money trying to recreate historic details. Rather the goal was to create something that was a visually similar using off the shelf parts that we could order through our lumber yard and standard suppliers.
A&J Photography, Inc.
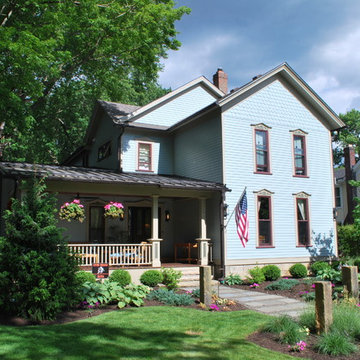
We were asked to enhance the porch on this charming Victorian home - it went from wimpy to wonderful with ample room to sit and enjoy the evening sunsets.
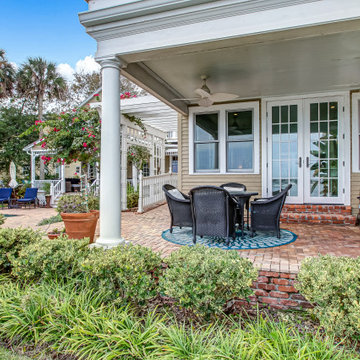
This 1904 Key Victorian is steps from historic St. Augustine, Florida and sits on the water with breathtaking views of the harbor and St. Augustine Lighthouse. The clients wanted to expand their living space and create a separate guest house for visitors and family. We replaced a single-story garage to create a two-story guest house in keeping with the original Victorian architecture of the main house. This compact little house is includes a full kitchen, sitting area, bath, two bedrooms, laundry, and a second story office space with deck. A first-floor porch with outdoor fireplace provides perfect shelter from the hot Florida sun or a place to cuddle on a cool evening, while watching boats and sea birds come and go. An outdoor shower, additional bathroom and decorative pergola complete the structure which seamlessly complements the original main house.
Builder: John Valdes & Associates , St. Augustine, FL
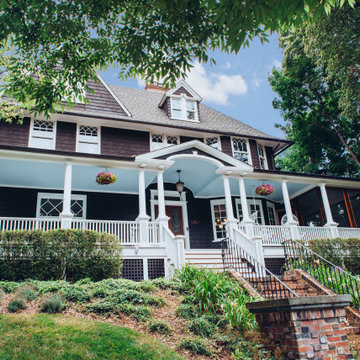
This beautiful home in Westfield, NJ needed a little front porch TLC. Anthony James Master builders came in and secured the structure by replacing the old columns with brand new custom columns. The team created custom screens for the side porch area creating two separate spaces that can be enjoyed throughout the warmer and cooler New Jersey months.
Foto di portici vittoriani verdi
2
