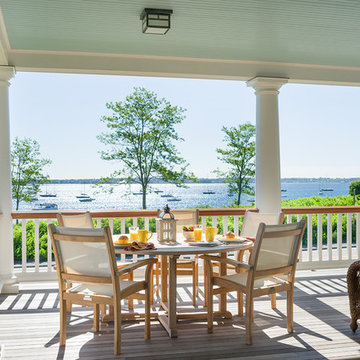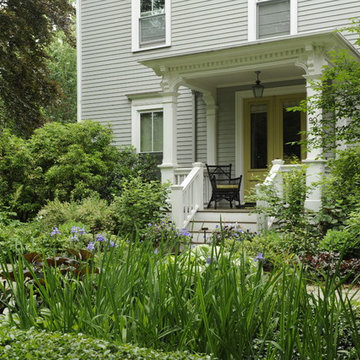Foto di portici vittoriani
Filtra anche per:
Budget
Ordina per:Popolari oggi
81 - 100 di 261 foto
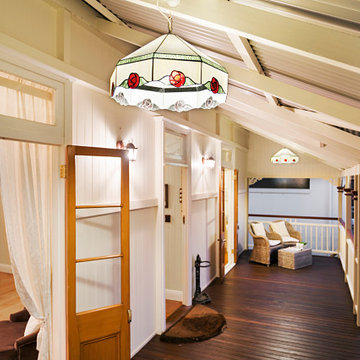
The brief for this grand old Taringa residence was to blur the line between old and new. We renovated the 1910 Queenslander, restoring the enclosed front sleep-out to the original balcony and designing a new split staircase as a nod to tradition, while retaining functionality to access the tiered front yard. We added a rear extension consisting of a new master bedroom suite, larger kitchen, and family room leading to a deck that overlooks a leafy surround. A new laundry and utility rooms were added providing an abundance of purposeful storage including a laundry chute connecting them.
Selection of materials, finishes and fixtures were thoughtfully considered so as to honour the history while providing modern functionality. Colour was integral to the design giving a contemporary twist on traditional colours.
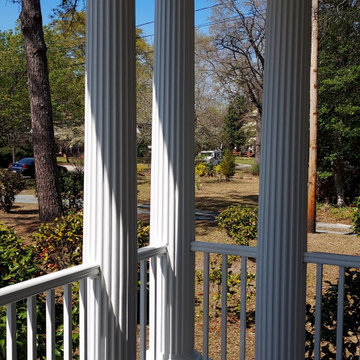
This composite decking is called TimberTech from Azek and is a Tongue and Groove style. The corners also have a herringbone pattern to match the home.
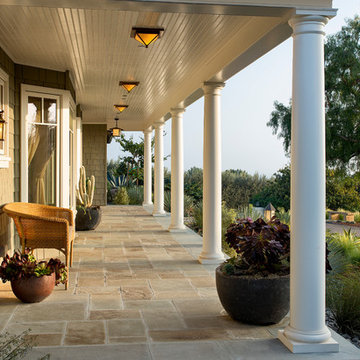
Jim Bartsch Photography
Immagine di un portico vittoriano davanti casa con pavimentazioni in pietra naturale, un tetto a sbalzo e un giardino in vaso
Immagine di un portico vittoriano davanti casa con pavimentazioni in pietra naturale, un tetto a sbalzo e un giardino in vaso
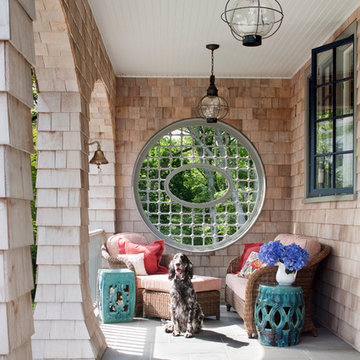
Photography by Sam Gray
Foto di un portico vittoriano nel cortile laterale con pavimentazioni in pietra naturale e un tetto a sbalzo
Foto di un portico vittoriano nel cortile laterale con pavimentazioni in pietra naturale e un tetto a sbalzo
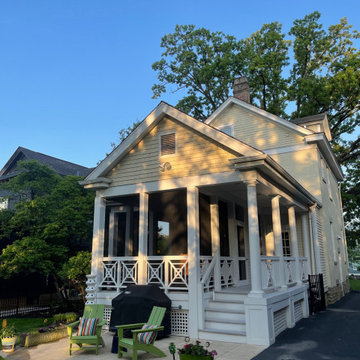
Foto di un portico vittoriano dietro casa con un portico chiuso, pedane, un tetto a sbalzo e parapetto in legno
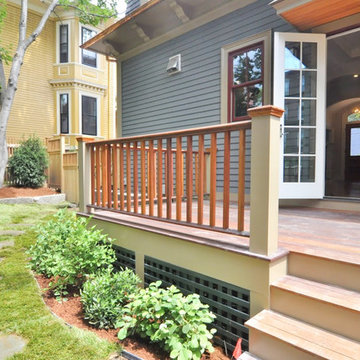
Peter Quinn Architects
Photograph by Matt Hayes
Ispirazione per un piccolo portico vittoriano dietro casa con un tetto a sbalzo
Ispirazione per un piccolo portico vittoriano dietro casa con un tetto a sbalzo
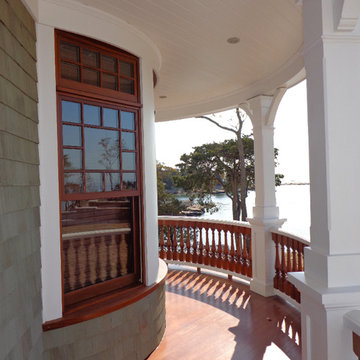
This wraparound porch offers the perfect location to find shelter from the midday sun, enjoy a cool drink, and take in panoramic views of Long Island Sound.
Jim Fiora Photography LLC
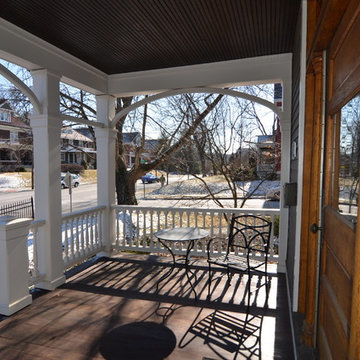
Idee per un portico vittoriano di medie dimensioni e davanti casa con pedane e un tetto a sbalzo
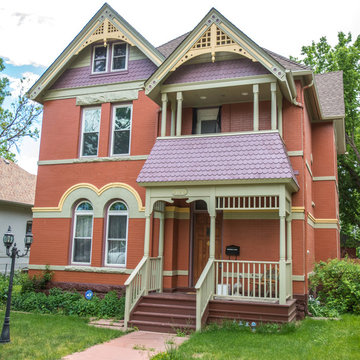
AFTER: 2-story front porch addition built based on historic photos.
Foto di un portico vittoriano di medie dimensioni e davanti casa con un tetto a sbalzo
Foto di un portico vittoriano di medie dimensioni e davanti casa con un tetto a sbalzo
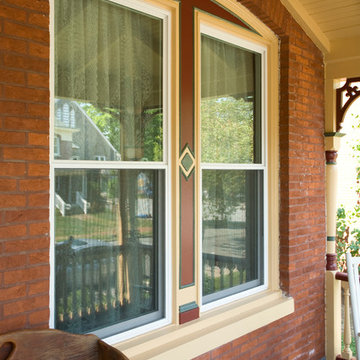
Once painted a dull white, the details of the window casings including a carved medallion in the center now jump right off the brick.
James C Schell
Esempio di un piccolo portico vittoriano davanti casa con un tetto a sbalzo
Esempio di un piccolo portico vittoriano davanti casa con un tetto a sbalzo
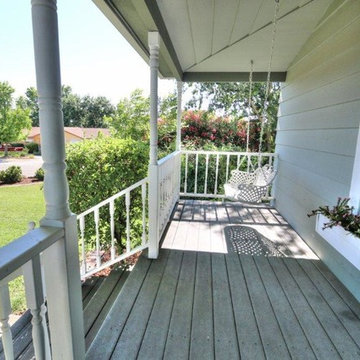
Immagine di un piccolo portico vittoriano davanti casa con pedane e un tetto a sbalzo
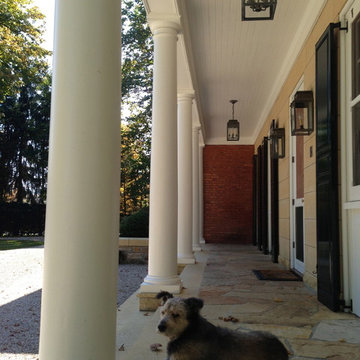
Esempio di un portico vittoriano nel cortile laterale con pavimentazioni in cemento e un tetto a sbalzo
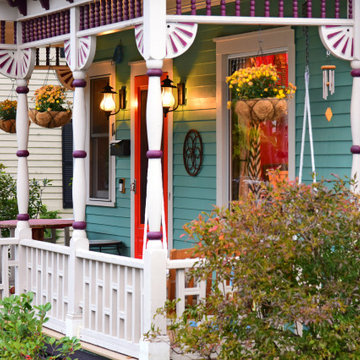
Designed and Built by Sacred Oak Homes
Photo by Stephen G. Donaldson
Idee per un portico vittoriano davanti casa con un tetto a sbalzo
Idee per un portico vittoriano davanti casa con un tetto a sbalzo
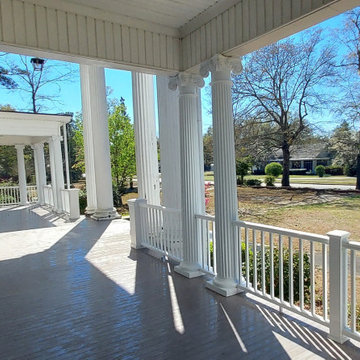
This composite decking is called TimberTech from Azek and is a Tongue and Groove style. The corners also have a herringbone pattern to match the home.
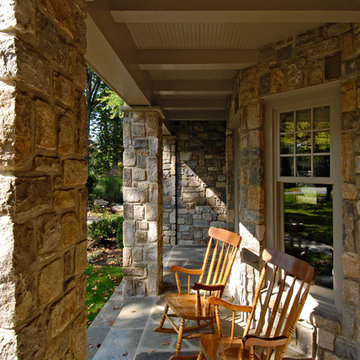
Robert Lautman photographer
Immagine di un portico vittoriano davanti casa con pavimentazioni in pietra naturale e un tetto a sbalzo
Immagine di un portico vittoriano davanti casa con pavimentazioni in pietra naturale e un tetto a sbalzo
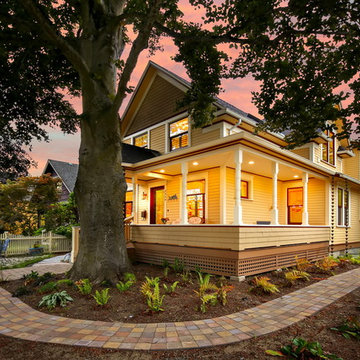
After many years of careful consideration and planning, these clients came to us with the goal of restoring this home’s original Victorian charm while also increasing its livability and efficiency. From preserving the original built-in cabinetry and fir flooring, to adding a new dormer for the contemporary master bathroom, careful measures were taken to strike this balance between historic preservation and modern upgrading. Behind the home’s new exterior claddings, meticulously designed to preserve its Victorian aesthetic, the shell was air sealed and fitted with a vented rainscreen to increase energy efficiency and durability. With careful attention paid to the relationship between natural light and finished surfaces, the once dark kitchen was re-imagined into a cheerful space that welcomes morning conversation shared over pots of coffee.
Every inch of this historical home was thoughtfully considered, prompting countless shared discussions between the home owners and ourselves. The stunning result is a testament to their clear vision and the collaborative nature of this project.
Photography by Radley Muller Photography
Design by Deborah Todd Building Design Services
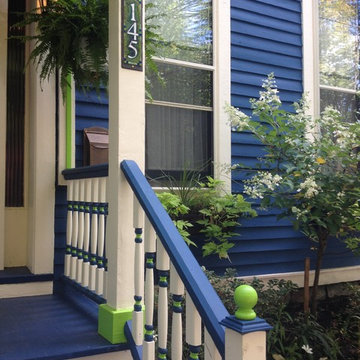
Installed on the porch column in Buffalo, NY. Nutmeg Designs makes colorful house numbers for colorful homes.
Immagine di un piccolo portico vittoriano davanti casa con un tetto a sbalzo
Immagine di un piccolo portico vittoriano davanti casa con un tetto a sbalzo
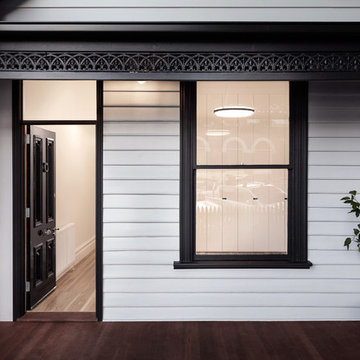
architect: nic owen architects
builder: nook residential
charred timber: eco timber
Photography: scottrudduck.com
Esempio di un piccolo portico vittoriano davanti casa con pavimentazioni in mattoni e un parasole
Esempio di un piccolo portico vittoriano davanti casa con pavimentazioni in mattoni e un parasole
Foto di portici vittoriani
5
