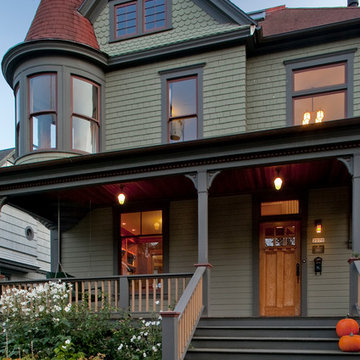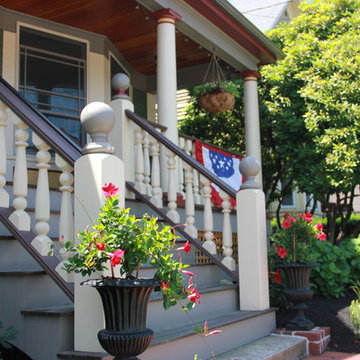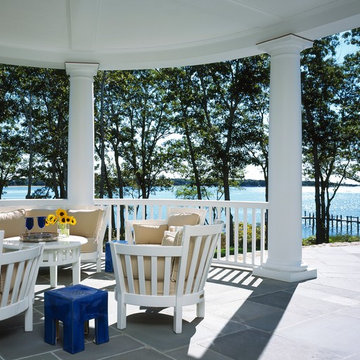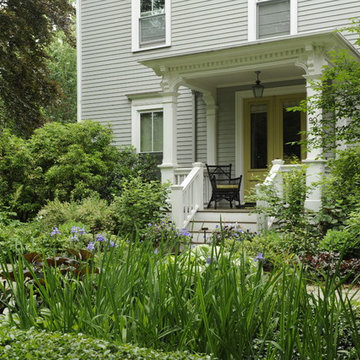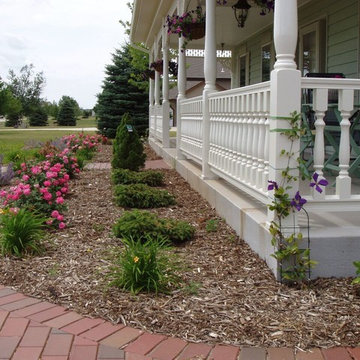Foto di portici vittoriani
Filtra anche per:
Budget
Ordina per:Popolari oggi
61 - 80 di 261 foto
1 di 3
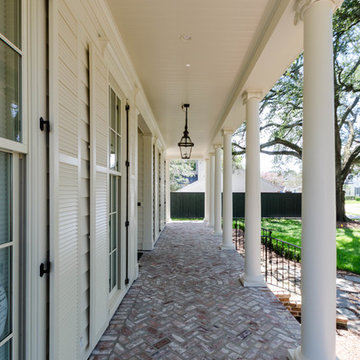
Jefferson Door supplied: exterior doors (custom Sapele mahogany), interior doors (Buffelen), windows (Marvin windows), shutters (custom Sapele mahogany), columns (HB&G), crown moulding, baseboard and door hardware (Emtek).
House was built by Hotard General Contracting, Inc.
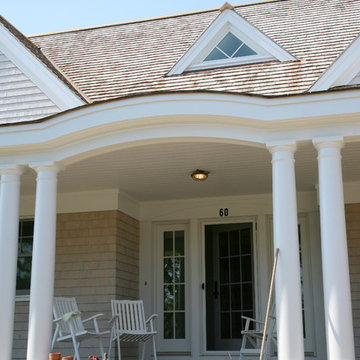
Photograph by: Roe Osborn
Architect: Peter McDonald
Idee per un portico vittoriano davanti casa con un tetto a sbalzo
Idee per un portico vittoriano davanti casa con un tetto a sbalzo
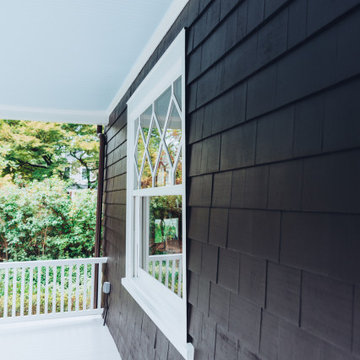
This beautiful home in Westfield, NJ needed a little front porch TLC. Anthony James Master builders came in and secured the structure by replacing the old columns with brand new custom columns. The team created custom screens for the side porch area creating two separate spaces that can be enjoyed throughout the warmer and cooler New Jersey months.
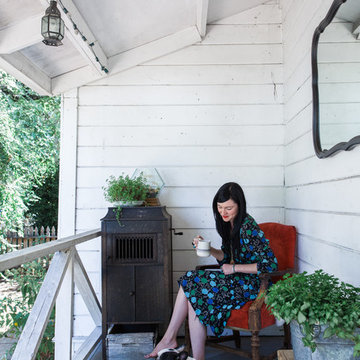
Kat Alves Photography
Idee per un portico vittoriano di medie dimensioni e dietro casa con un tetto a sbalzo
Idee per un portico vittoriano di medie dimensioni e dietro casa con un tetto a sbalzo
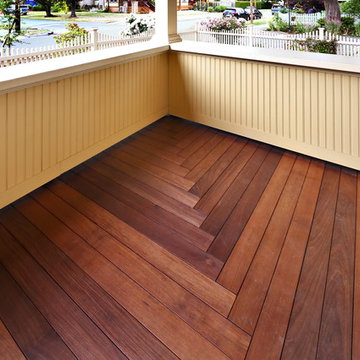
After many years of careful consideration and planning, these clients came to us with the goal of restoring this home’s original Victorian charm while also increasing its livability and efficiency. From preserving the original built-in cabinetry and fir flooring, to adding a new dormer for the contemporary master bathroom, careful measures were taken to strike this balance between historic preservation and modern upgrading. Behind the home’s new exterior claddings, meticulously designed to preserve its Victorian aesthetic, the shell was air sealed and fitted with a vented rainscreen to increase energy efficiency and durability. With careful attention paid to the relationship between natural light and finished surfaces, the once dark kitchen was re-imagined into a cheerful space that welcomes morning conversation shared over pots of coffee.
Every inch of this historical home was thoughtfully considered, prompting countless shared discussions between the home owners and ourselves. The stunning result is a testament to their clear vision and the collaborative nature of this project.
Photography by Radley Muller Photography
Design by Deborah Todd Building Design Services
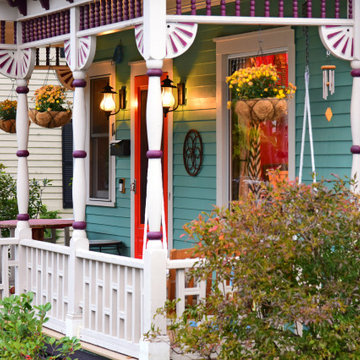
Designed and Built by Sacred Oak Homes
Photo by Stephen G. Donaldson
Idee per un portico vittoriano davanti casa con un tetto a sbalzo
Idee per un portico vittoriano davanti casa con un tetto a sbalzo
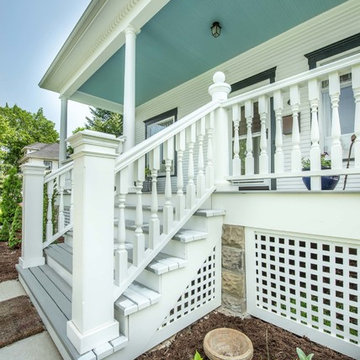
The masonry piers supporting the porch were removed, salvaged, and the mortar cleaned off for re-use. This detailed work was necessary so that the style of masonry continued to match that of the original house foundation.
A&J Photography, Inc.
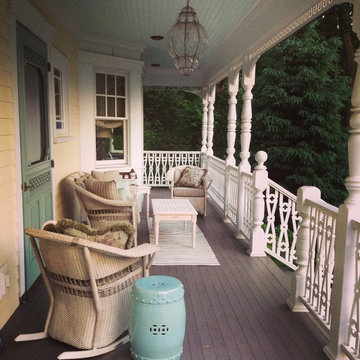
Ric Marder
Foto di un portico vittoriano di medie dimensioni e davanti casa con pedane e un tetto a sbalzo
Foto di un portico vittoriano di medie dimensioni e davanti casa con pedane e un tetto a sbalzo
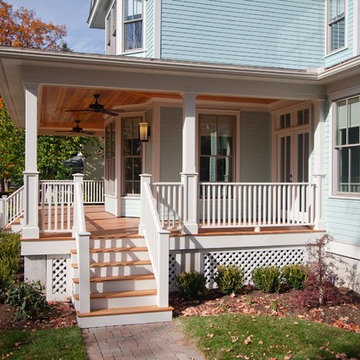
The front porch provides a welcoming space to watch over the neighborhood and to greet visitors. This LEED Platinum Certified custom home was built by Meadowlark Design + Build in Ann Arbor, Michigan.
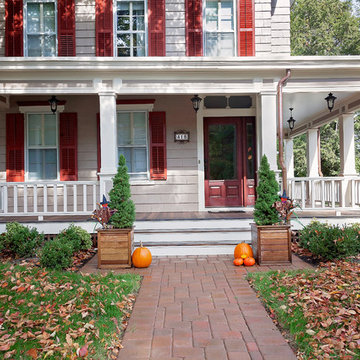
Reconstruct porch (footings, framing, decking, columns, railings and ceiling) beneath existing roof structure. Meghan Zajac (MJFZ Photography)
Idee per un grande portico vittoriano davanti casa con pavimentazioni in mattoni e un tetto a sbalzo
Idee per un grande portico vittoriano davanti casa con pavimentazioni in mattoni e un tetto a sbalzo
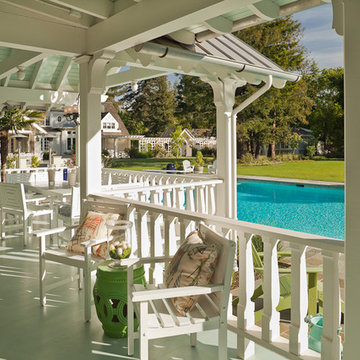
Victorian Pool House
Architect: John Malick & Associates
Photograph by Jeannie O'Connor
Foto di un portico vittoriano con pedane e un tetto a sbalzo
Foto di un portico vittoriano con pedane e un tetto a sbalzo
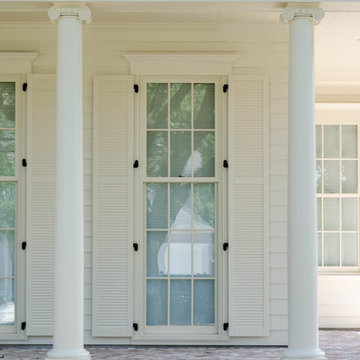
Jefferson Door supplied: exterior doors (custom Sapele mahogany), interior doors (Buffelen), windows (Marvin windows), shutters (custom Sapele mahogany), columns (HB&G), crown moulding, baseboard and door hardware (Emtek).
House was built by Hotard General Contracting, Inc.
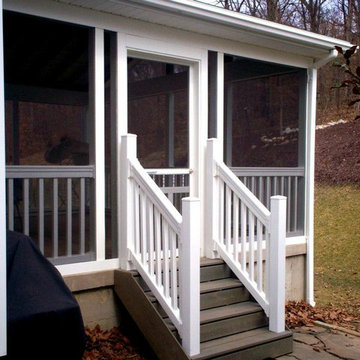
A back porch addition provides a perfect in-between space for the house and yard. Designed and built with low maintenance white vinyl, the screened porch is durable and easy to care for with the endearing charm of days-gone-by. Project by Archadeck of West County and St. Charles County serving homeowners throughout Greater St. Louis Mo.
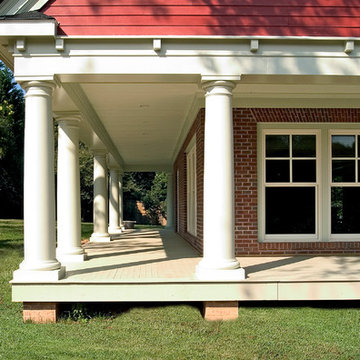
Architect: Susan Caughey Pierce
Builder: Commonwealth Home Design
Photographer: Greg Hadley
Idee per un portico vittoriano con pedane e un tetto a sbalzo
Idee per un portico vittoriano con pedane e un tetto a sbalzo
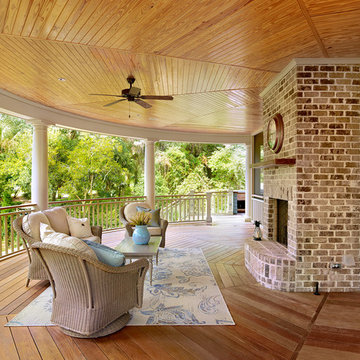
Photo by Holger Obenaus
Ispirazione per un grande portico vittoriano con un focolare, pedane e un tetto a sbalzo
Ispirazione per un grande portico vittoriano con un focolare, pedane e un tetto a sbalzo
Foto di portici vittoriani
4
