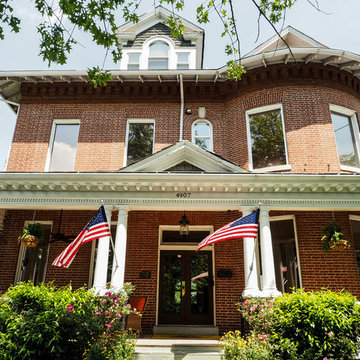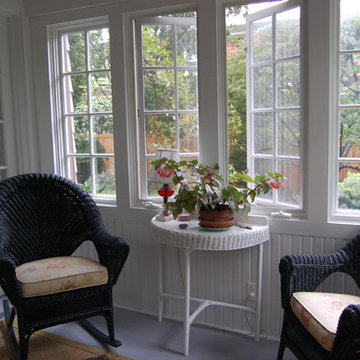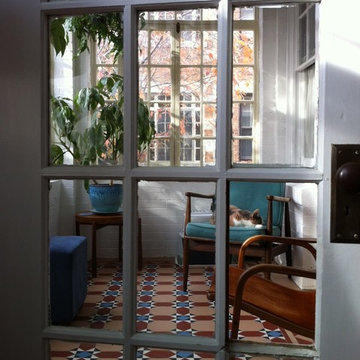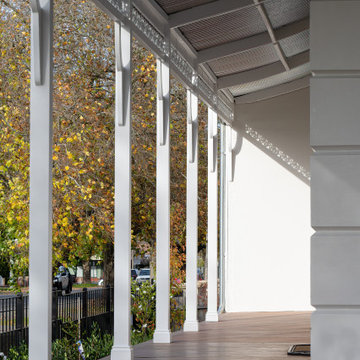Foto di portici a costo elevato vittoriani
Filtra anche per:
Budget
Ordina per:Popolari oggi
41 - 60 di 84 foto
1 di 3
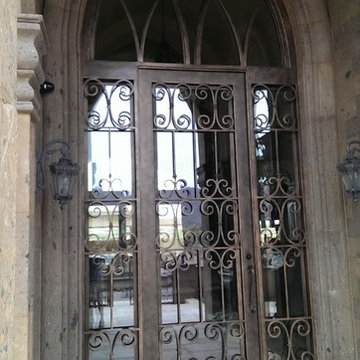
Ispirazione per un portico vittoriano di medie dimensioni e davanti casa con pavimentazioni in cemento e un tetto a sbalzo
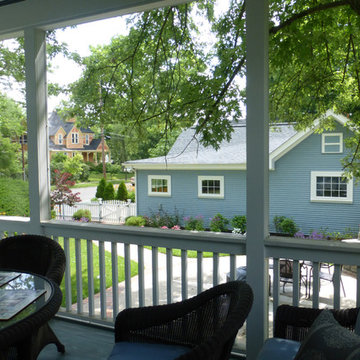
Screen porch overlooking patio and garage and new landscaping
Idee per un portico vittoriano di medie dimensioni e dietro casa con pedane e un tetto a sbalzo
Idee per un portico vittoriano di medie dimensioni e dietro casa con pedane e un tetto a sbalzo
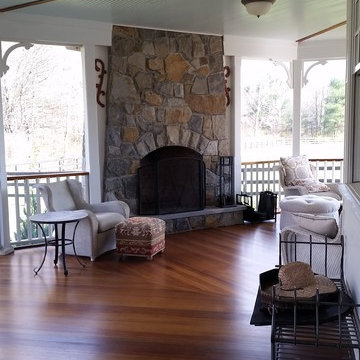
Matt Whitbeck
Immagine di un portico vittoriano di medie dimensioni e davanti casa con pedane e un tetto a sbalzo
Immagine di un portico vittoriano di medie dimensioni e davanti casa con pedane e un tetto a sbalzo
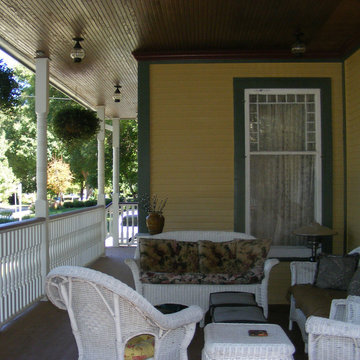
2-story addition to this historic 1894 Princess Anne Victorian. Family room, new full bath, relocated half bath, expanded kitchen and dining room, with Laundry, Master closet and bathroom above. Wrap-around porch with gazebo.
Photos by 12/12 Architects and Robert McKendrick Photography.
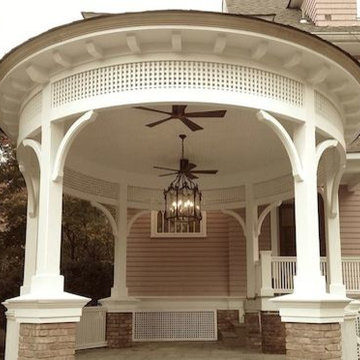
This outdoor party room is part of a larger Oasis Architecture project that will be featured here soon. The entire corner of the existing 1888 house was temporarily shored up and removed to insert this new elliptical gathering space, which will be a focal point for the homeowners' graciousness. Pre-bent glulam girders support intricate carpentry work. Contractor: Nick Savva.
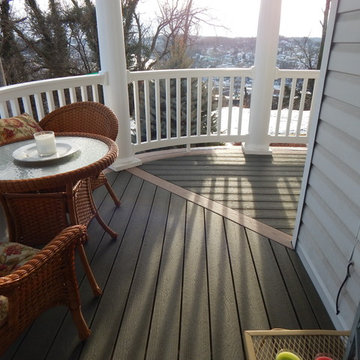
The result is a beautiful, elegant, low-maintenance and long-lasting front porch. A wonderful combination!
Ispirazione per un portico vittoriano di medie dimensioni e davanti casa con pedane
Ispirazione per un portico vittoriano di medie dimensioni e davanti casa con pedane
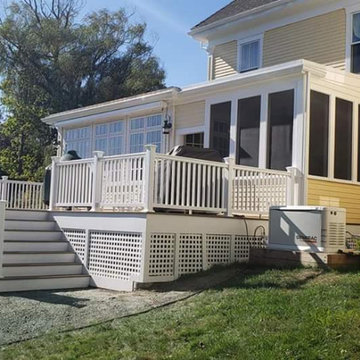
650 sq. ft. deck and covered screen porch addition. Decking is Fiberon Warm Sienna and railings are Fiberon Classic.
Immagine di un grande portico vittoriano nel cortile laterale con un portico chiuso e un tetto a sbalzo
Immagine di un grande portico vittoriano nel cortile laterale con un portico chiuso e un tetto a sbalzo
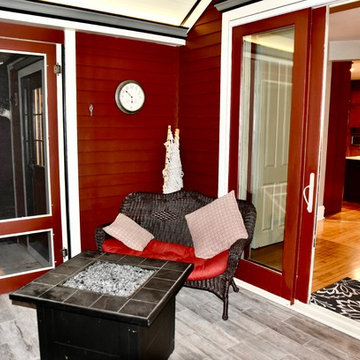
The historic home received a 3 seasons room to compliment the space and received the same painted lady charm to match the newly renovated exterior.
Dan Barker Photographer-Fly By Chicago
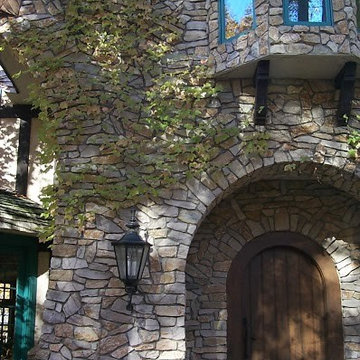
Idee per un portico vittoriano di medie dimensioni e davanti casa con pavimentazioni in cemento e un tetto a sbalzo
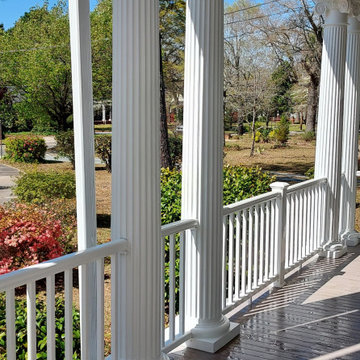
This composite decking is called TimberTech from Azek and is a Tongue and Groove style. The corners also have a herringbone pattern to match the home.

Since the front yard is North-facing, shade-tolerant plants like hostas, ferns and yews will be great foundation plantings here. In addition to these, the Victorians were fond of palm trees, so these shade-loving palms are at home here during clement weather, but will get indoor protection during the winter. Photo credit: E. Jenvey
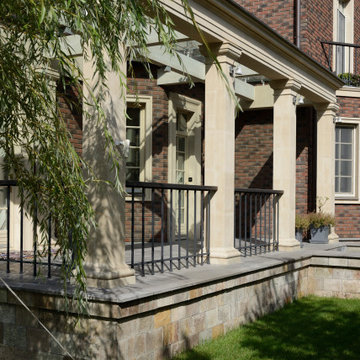
ива затеняет небольшую террасу
Foto di un portico vittoriano di medie dimensioni e dietro casa con lastre di cemento e parapetto in metallo
Foto di un portico vittoriano di medie dimensioni e dietro casa con lastre di cemento e parapetto in metallo
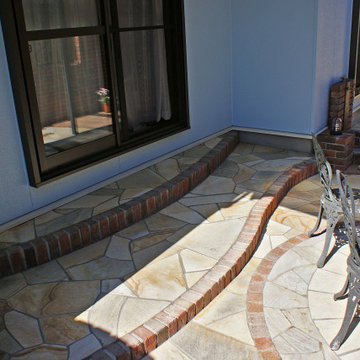
カーブした曲線の階段です。レンガと天然石を使って仕上げました。
Foto di un portico vittoriano di medie dimensioni e davanti casa
Foto di un portico vittoriano di medie dimensioni e davanti casa
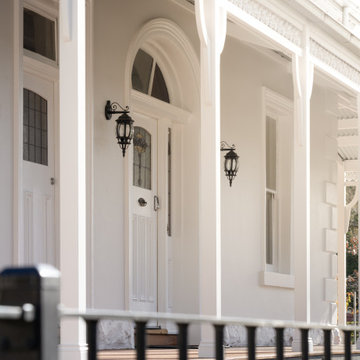
Restoration to a heritage home in Ballarat.
Ispirazione per un portico vittoriano davanti casa
Ispirazione per un portico vittoriano davanti casa
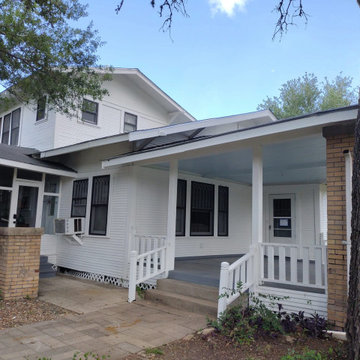
Exterior Renovation Siding Repair New Roof Exterior Paint
Esempio di un grande portico vittoriano
Esempio di un grande portico vittoriano
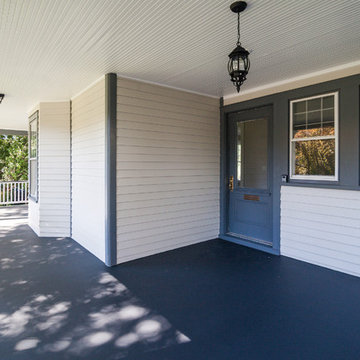
Immagine di un portico vittoriano di medie dimensioni e nel cortile laterale con pedane e un tetto a sbalzo
Foto di portici a costo elevato vittoriani
3
