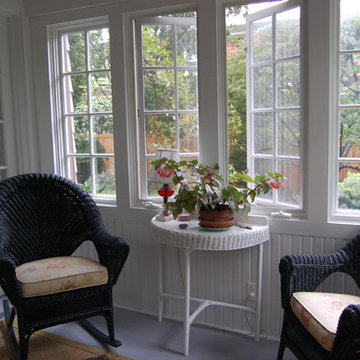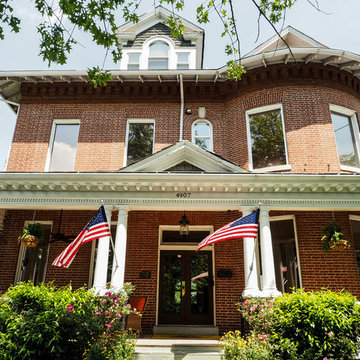Foto di portici a costo elevato vittoriani
Filtra anche per:
Budget
Ordina per:Popolari oggi
21 - 40 di 82 foto
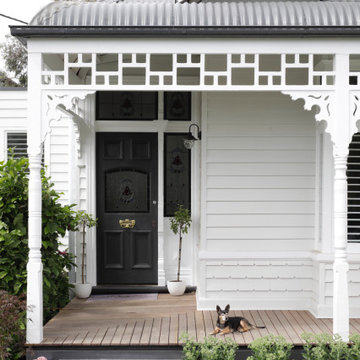
Ispirazione per un portico vittoriano di medie dimensioni e davanti casa con pavimentazioni in pietra naturale
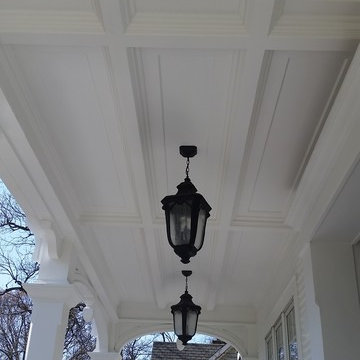
Front Porch addition to old historic home. Check out before and after photos! The new porch is a mix of composite and wood.
Ispirazione per un portico vittoriano di medie dimensioni e davanti casa
Ispirazione per un portico vittoriano di medie dimensioni e davanti casa
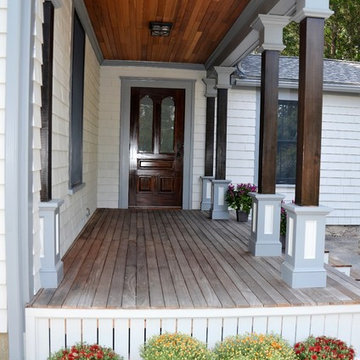
This porch is for a house built in 1873. The posts, siding, and ceiling are all cedar. The door is solid mahogany while the flooring is Ipe. Finally, the porch skirting and post column were fabricated in Azek to assure they hold up the the harsh New England weather.
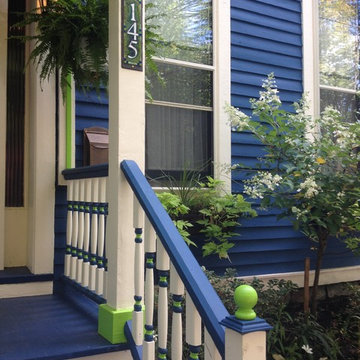
Installed on the porch column in Buffalo, NY. Nutmeg Designs makes colorful house numbers for colorful homes.
Immagine di un piccolo portico vittoriano davanti casa con un tetto a sbalzo
Immagine di un piccolo portico vittoriano davanti casa con un tetto a sbalzo
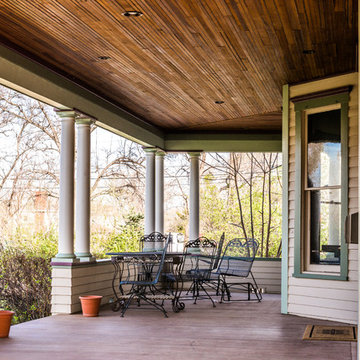
Beautifully restored historic wrap-around porch. Photography by Kim Lathe Photography.
Esempio di un grande portico vittoriano davanti casa con un tetto a sbalzo
Esempio di un grande portico vittoriano davanti casa con un tetto a sbalzo
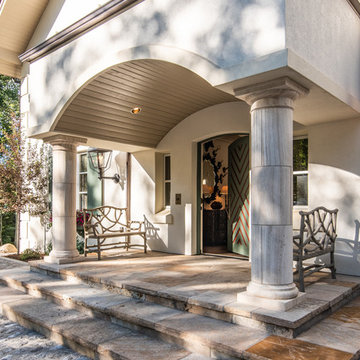
An entryway to this traditional Victorian home, that is built proportionately with its wall lamps, benches, and windows placed at the sides of this porch.
Built by ULFBUILT - General contractor of custom homes in Vail and Beaver Creek. Contact us to learn more.
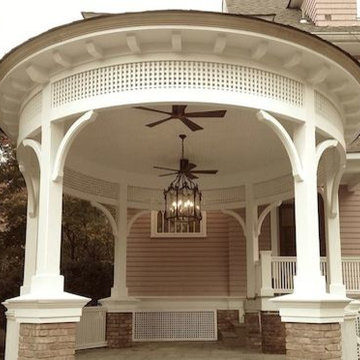
This outdoor party room is part of a larger Oasis Architecture project that will be featured here soon. The entire corner of the existing 1888 house was temporarily shored up and removed to insert this new elliptical gathering space, which will be a focal point for the homeowners' graciousness. Pre-bent glulam girders support intricate carpentry work. Contractor: Nick Savva.
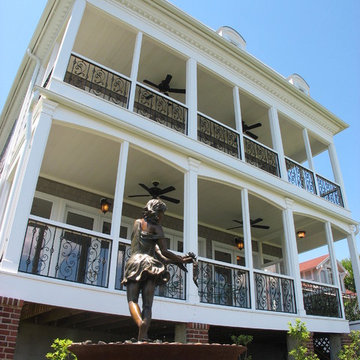
Double decker porch with water view.
Ispirazione per un grande portico vittoriano dietro casa con un portico chiuso e un tetto a sbalzo
Ispirazione per un grande portico vittoriano dietro casa con un portico chiuso e un tetto a sbalzo
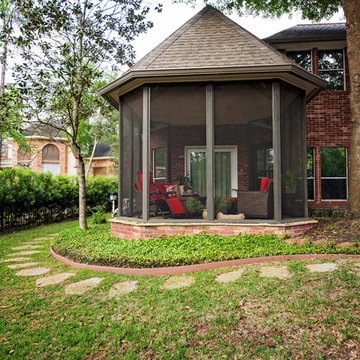
Idee per un portico vittoriano dietro casa e di medie dimensioni con un portico chiuso e un tetto a sbalzo
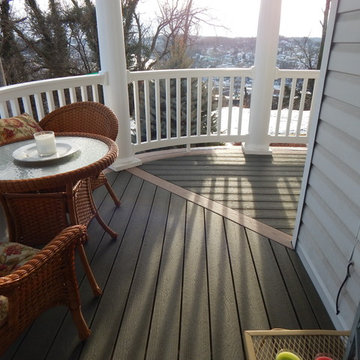
The result is a beautiful, elegant, low-maintenance and long-lasting front porch. A wonderful combination!
Ispirazione per un portico vittoriano di medie dimensioni e davanti casa con pedane
Ispirazione per un portico vittoriano di medie dimensioni e davanti casa con pedane
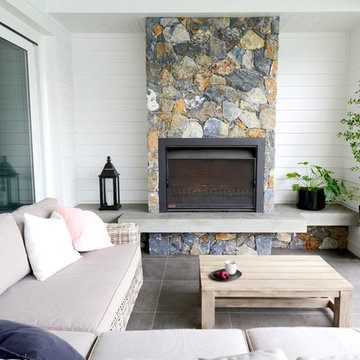
www.pauldistefanodesign.com
Idee per un grande portico vittoriano dietro casa con un focolare, piastrelle e un tetto a sbalzo
Idee per un grande portico vittoriano dietro casa con un focolare, piastrelle e un tetto a sbalzo
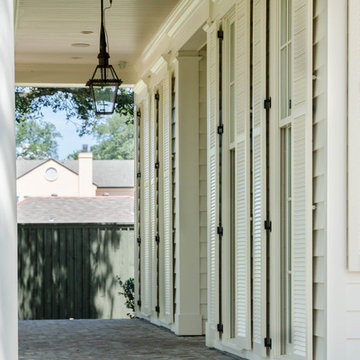
Jefferson Door supplied: exterior doors (custom Sapele mahogany), interior doors (Buffelen), windows (Marvin windows), shutters (custom Sapele mahogany), columns (HB&G), crown moulding, baseboard and door hardware (Emtek).
House was built by Hotard General Contracting, Inc.
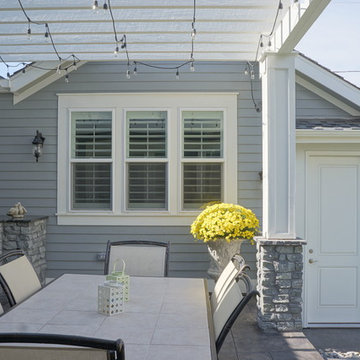
Rear Porch
Immagine di un portico vittoriano di medie dimensioni e dietro casa con lastre di cemento e una pergola
Immagine di un portico vittoriano di medie dimensioni e dietro casa con lastre di cemento e una pergola
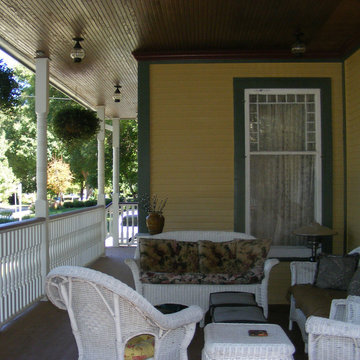
2-story addition to this historic 1894 Princess Anne Victorian. Family room, new full bath, relocated half bath, expanded kitchen and dining room, with Laundry, Master closet and bathroom above. Wrap-around porch with gazebo.
Photos by 12/12 Architects and Robert McKendrick Photography.
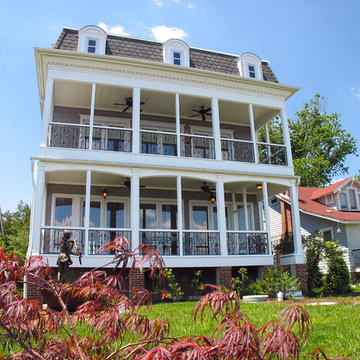
Double decker porch with water view.
Foto di un grande portico vittoriano dietro casa con un portico chiuso e un tetto a sbalzo
Foto di un grande portico vittoriano dietro casa con un portico chiuso e un tetto a sbalzo
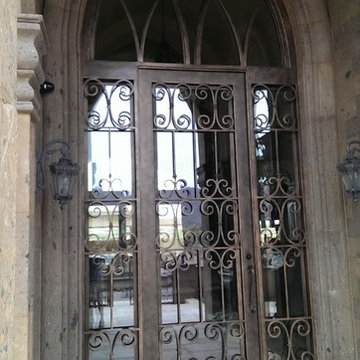
Ispirazione per un portico vittoriano di medie dimensioni e davanti casa con pavimentazioni in cemento e un tetto a sbalzo
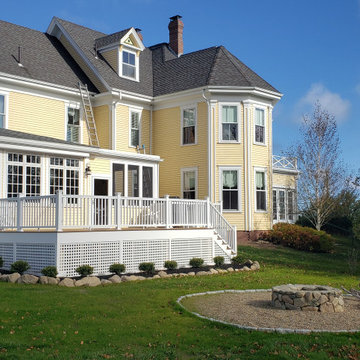
650 sq. ft. deck and covered screen porch addition. Decking is Fiberon Warm Sienna and railings are Fiberon Classic.
Esempio di un grande portico vittoriano nel cortile laterale con un portico chiuso e un tetto a sbalzo
Esempio di un grande portico vittoriano nel cortile laterale con un portico chiuso e un tetto a sbalzo
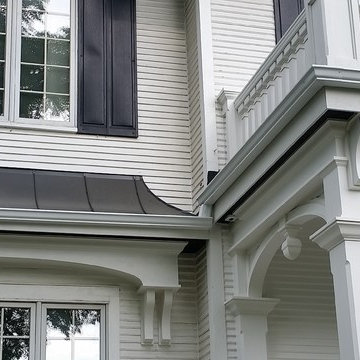
Detailed Close up
Idee per un portico vittoriano di medie dimensioni e davanti casa
Idee per un portico vittoriano di medie dimensioni e davanti casa
Foto di portici a costo elevato vittoriani
2
